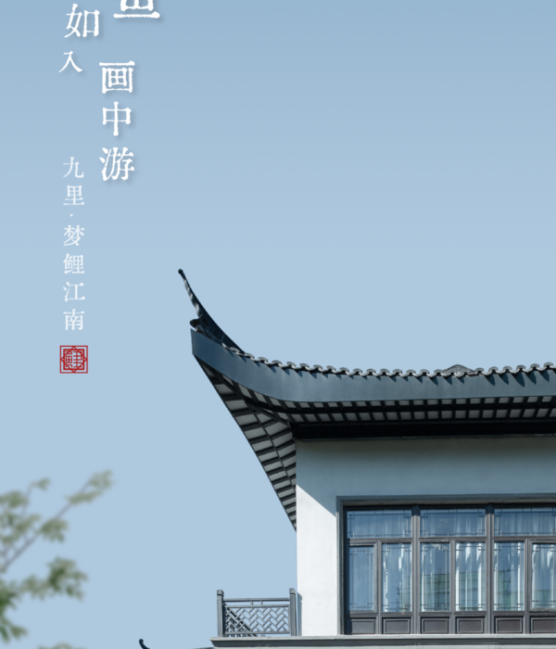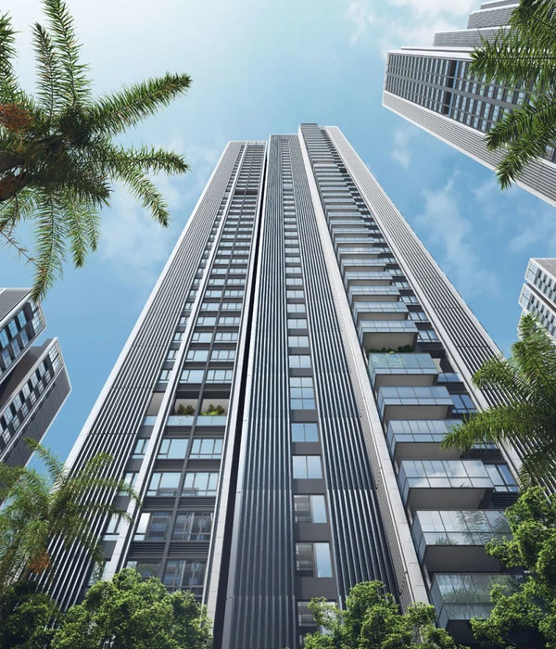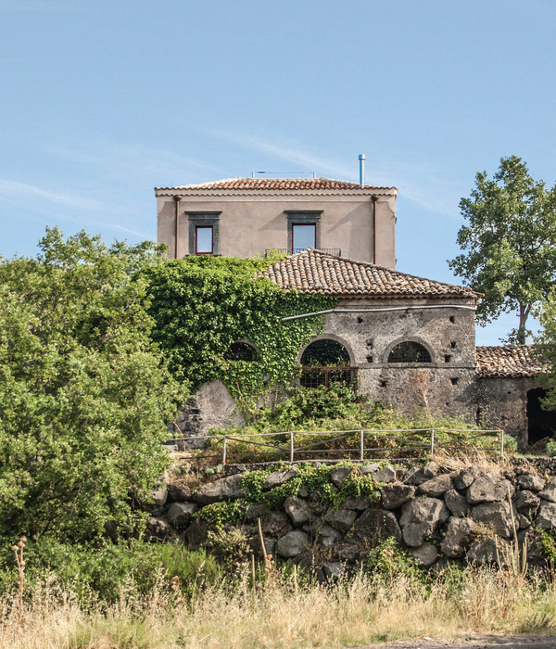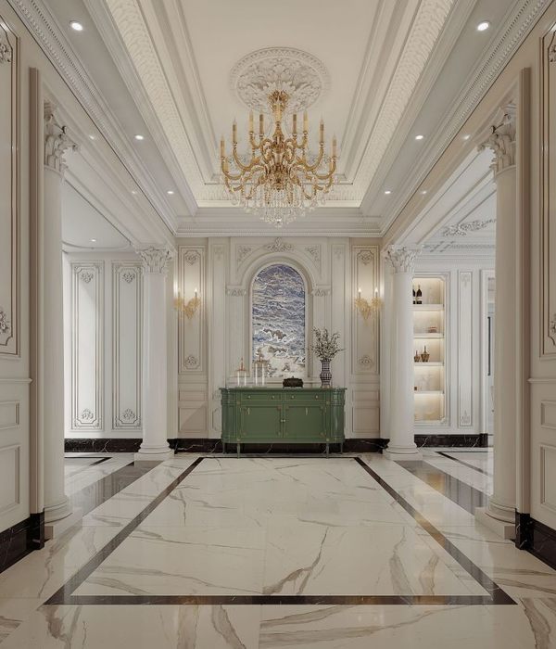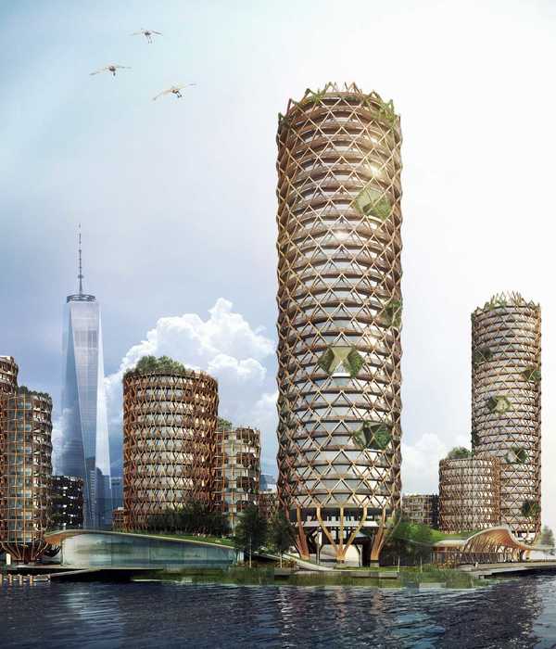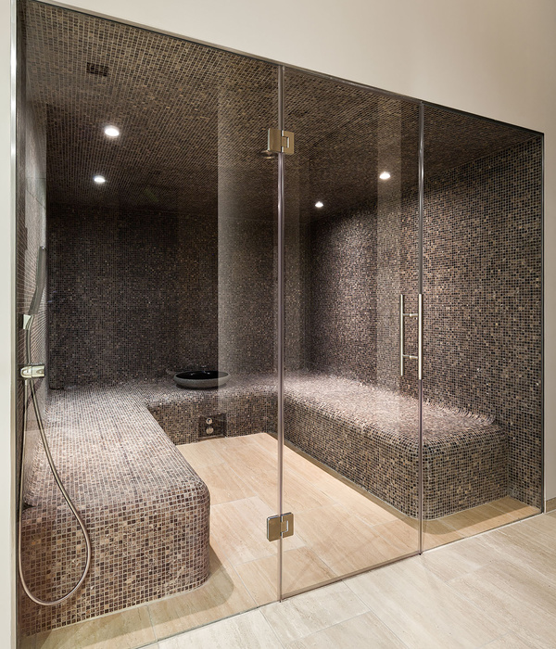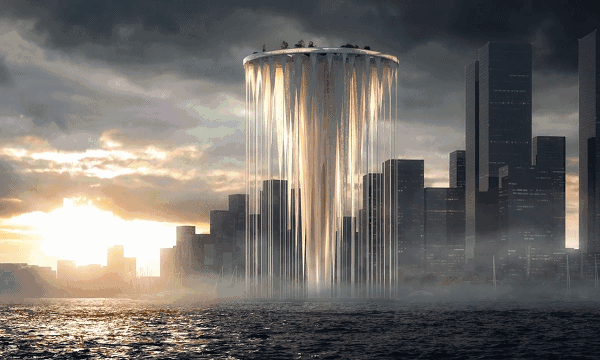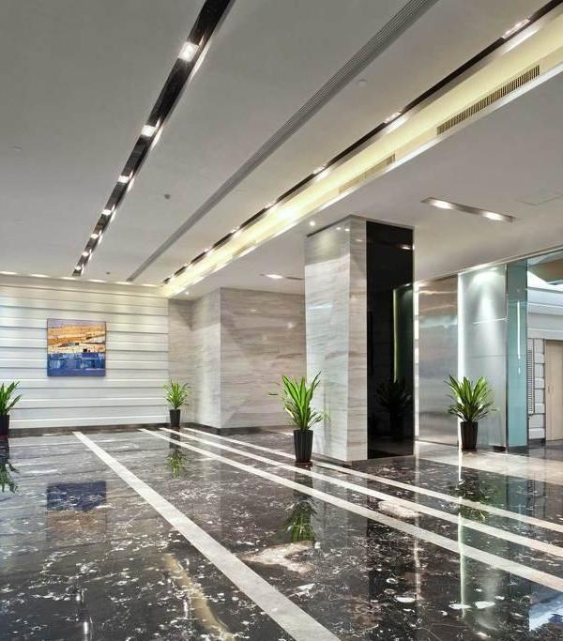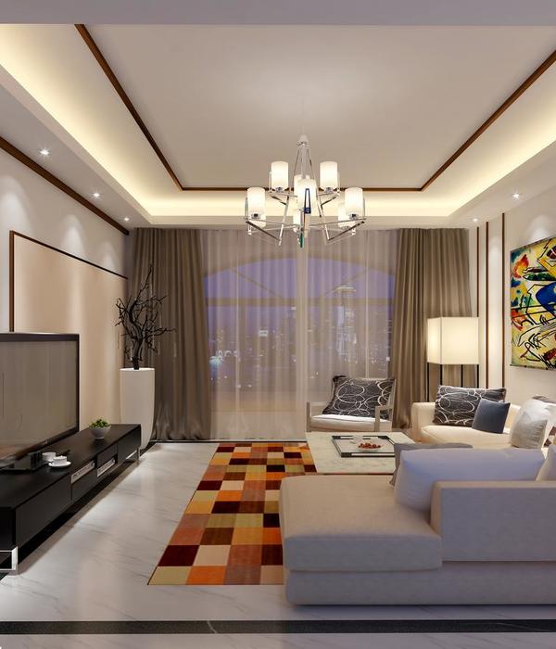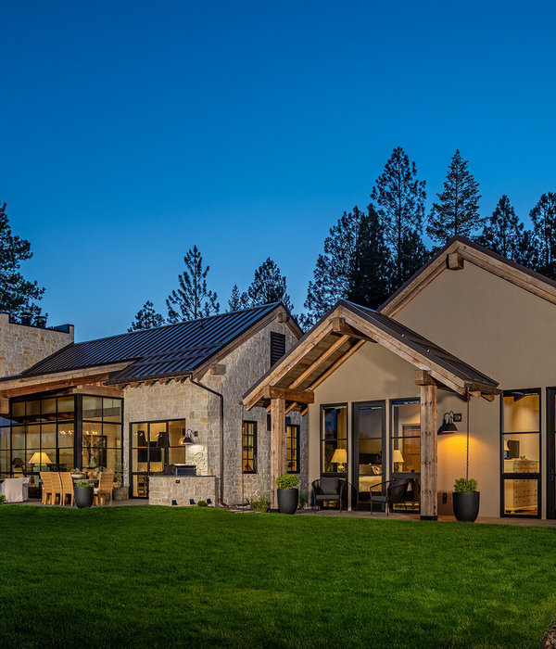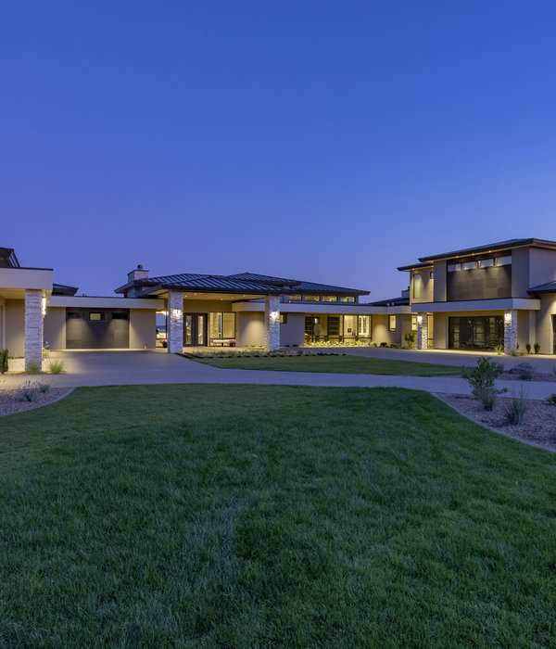Architect:Brusnika Company, Russia Stefan Forster Architekten
Location:Ulitsa Sem'i Shamshinykh, 91, Novosibirsk, Russia
Project Year:2022
Category:Apartments
Being constructed by Brusnika, Mylzavod is a quarter in the heart of Novosibirsk. The project name references its location. The site was an industrial estate dominated by a soap factory in the early 20th century. Producing over 30 varieties of soap, whose top quality made it a product for export, it was a unique production line in Siberia. Back in the day it was an industrial part of the city, but after the 1950s it was gradually transformed into a residential area.
Caption
Small houses appeared next to factory shops, but residents were displeased with the industrial neighbourhood. By 2013 the factory production was discontinued and the plot was chosen for the renovation programme of central Novosibirsk and allocated for a new housing estate.
Caption
The central location of the plot is reflected in the project features with compact urbanised space, an increased number of storeys in high-rises, and communal character of the area. The quarter comprises two urban villas, four 17-storey and three 30-storey towers united by a podium. The idea of mixing uses is at the core of the project: it will combine residential, professional, commercial and entertainment functions within one location. The retail zone occupying the two lower floors of the buildings and the podium will house grocery shops, pharmacies, cafes, offices, showrooms and a private kindergarten. Shopping and the amenities are all available inside the quarter.
Caption
According to the master plan, the project is conceived to preserve the quarter’s historical structure and be aligned with the regular street grid. The ‘converse’ logic in programming accounts for the complex and varied public space available for all Novosibirsk residents and inaccessible for cars. It is a large square featuring a fountain, a promenade boulevard, playgrounds and cosy recreational spaces. The retail front with shop windows, pavement cafes and restaurants overlook the boulevard. Some commercial premises can be accessed from the street and have walkways leading to the core of the quarter. The arches of the podium serve the same function, boosting the transparency of the built environment. The architects sited private courtyards perimeter-wise. These are cosy mini gardens, laid out in the spaces between the house sections and fenced by hedges.
Caption
The house facades, according to the project, are brick with stucco insets, while the towers are clad with architectural concrete combined with stucco. Terracing, ledges and recesses in the facades, as well as alternating house heights balance the built environment and maximise solar gain. Repetitive facade elements, wide windows, elevated entrances and clear bright colours create a neat image of the quarter in keeping with modern German architecture. Panoramic glazing in retail section and pedestrian arches add structure and transparency to the basement. The roofs of all nine houses are conceived ‘green’, but only for urban villas they will be operational.
The buildings layout comprises apartments with three types of terraces. The first is the walkway, encircling the highest storeys and offering great vantage points over the city. The second one is the podium terrace, adjoining the apartments on the fourth floor. Their area allows of sports equipment, swings or street furniture, and makes room for a dining zone in warm weather. The third type is the terrace featuring a roof summer kitchen. This layout has been designed for apartments in urban villas. The terrace expands the apartment usable space and offers new living scenarios, where one can create a yoga zone, a small garden, place deckchairs or a paddling pool for children. The terrace is compatible with window walls, which can be fitted in the apartment, blending the living and the outer space.
Caption
The residents of Mylzavod can park their cars in an underground parking. Sited under the courtyard, it is tailored for all quarter residents. An additional guest parking is conceived along the perimeter of the built area.
Caption
Located on the main street of Novosibirsk, Mylzavod is an aspiring new attraction to complement the sights of the city.
Caption
▼项目更多图片
{{item.text_origin}}

