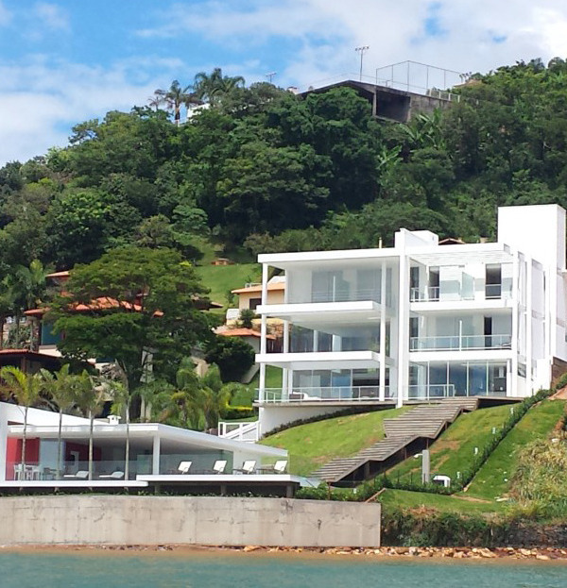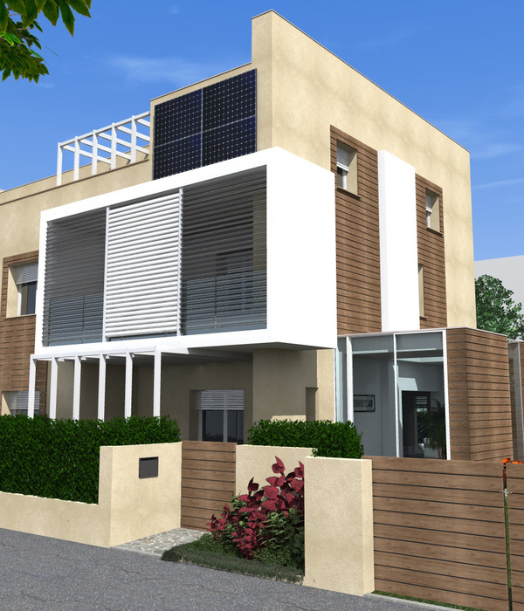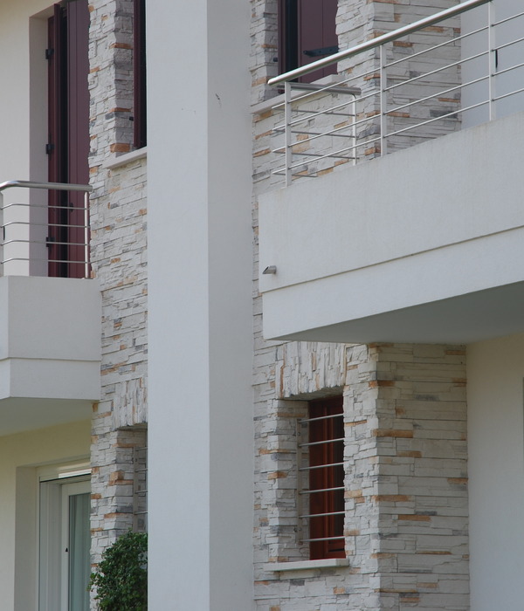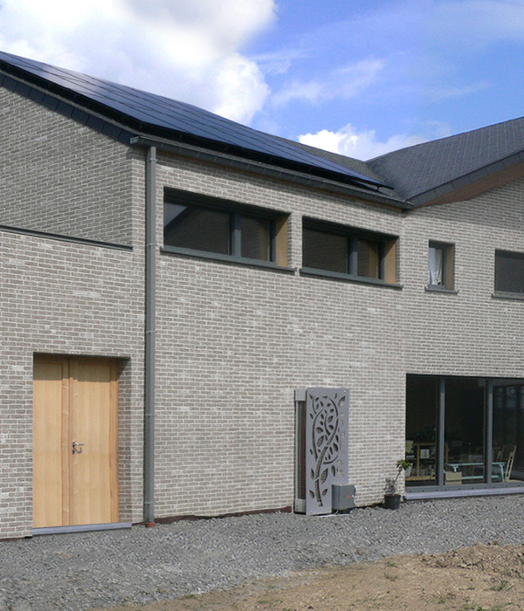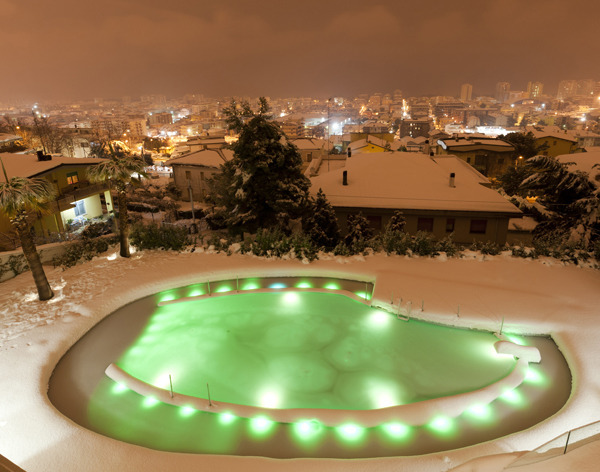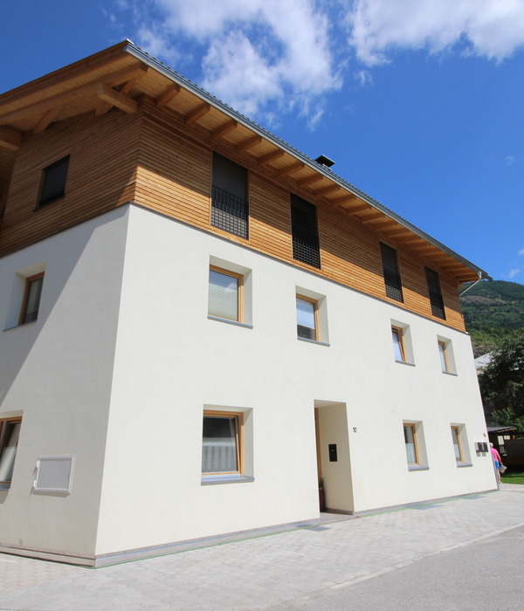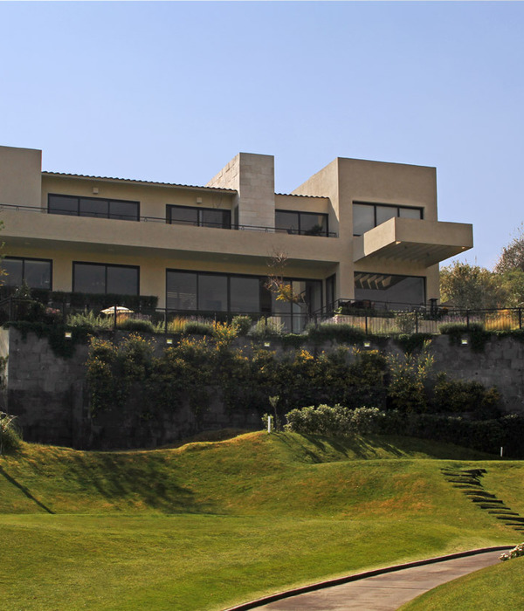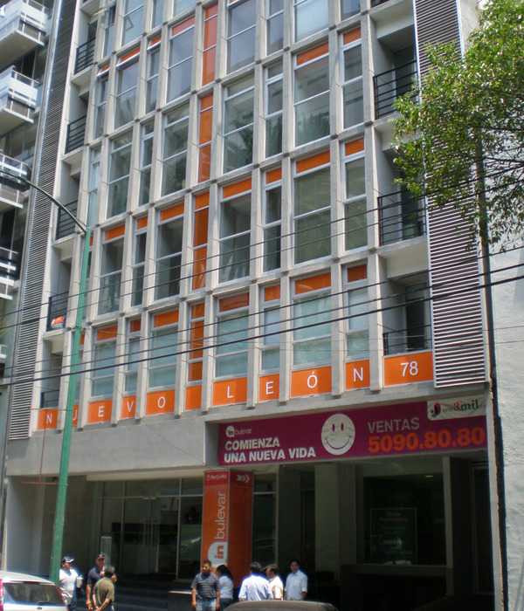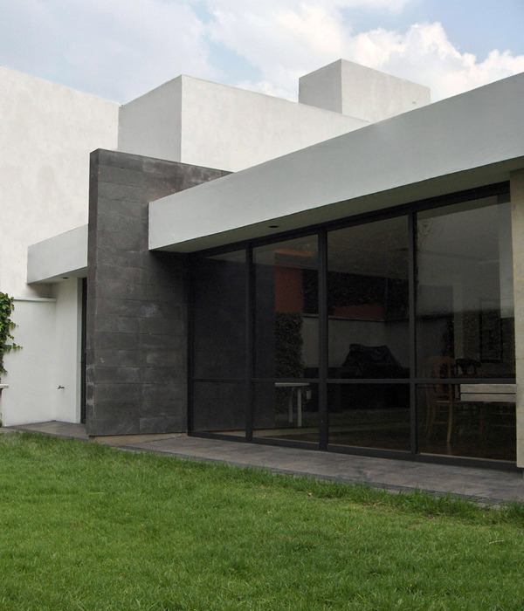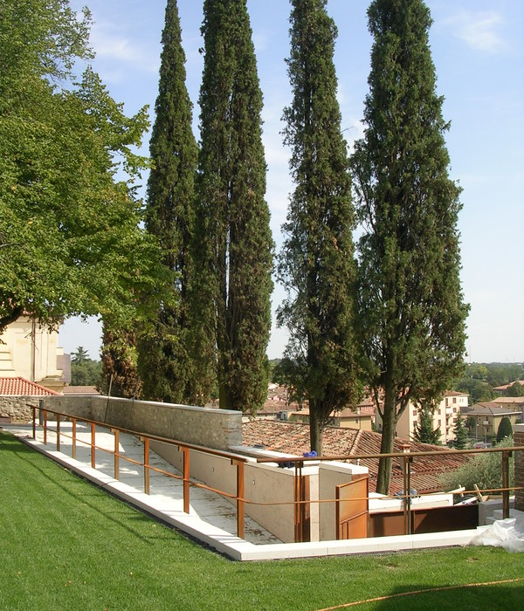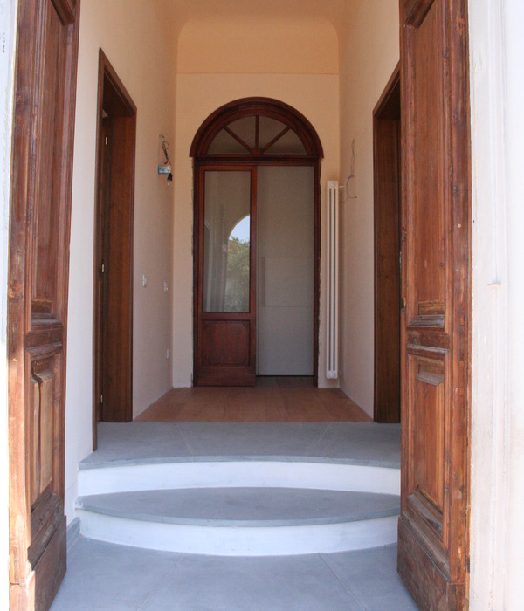Germany Potsdam Villa
设计方:nps tchoban voss
位置:德国
分类:别墅建筑
内容:实景照片
图片:15张
摄影师:Martin Tervoort
这栋独特的别墅坐落在一个小的空地场址上,场址位于一个瘦长型庄园的后部,庄园则位于波茨坦附近的Wilhelmshorst。别墅所在的环境非常安静,周围有很多被特意保留下来的树木。别墅是一栋两层楼的建筑,别墅平坦的屋顶和舒适宽阔的阳台使别墅的外表显得很突出。别墅的宽悬臂在那一侧创造了一个的通道,这个通道拥有很多功能,并且看起来就像一张镶边框用的帕茨纸。两个楼层之间的重叠部分只有70平方米的大小。在场址前部的区域中有一个立方体形状的、可容纳两辆车的车库。
这栋别墅延续了周边建筑的结构特征,包括了一楼使用的红色砖块和上部楼层使用的银色元素。即使是地面上,红色的砖块仍然覆盖着面积巨大的地基,别墅南部的墙壁被宽的玻璃板覆盖着。别墅的二楼装上了全高的玻璃,这使得居住者们可以毫无限制的欣赏森林和花园中的新、旧树木。别墅的一楼是起居室、餐厅、厨房、书房、衣橱、客房和杂物间的所在地。一楼的壁炉也增加了属于家庭特有的氛围。二楼则包含了三间卧室,每间卧室中都配有盥洗室和一个壁橱。
译者:蝈蝈
This spacious private residence is located on a small clearing on the backside of the elongated estate in Wilhelmshorst near Potsdam. The quiet location and a big stock of preserved trees define the surrounding of the place.The flat roof and spatially pleasant terrace on the upper floor accentuate the outer appearance of the two-story building. On the south side the wide cantilever creates a framed areaway, which can be used for multiple purposes and visually resembles a passe partout. The overlapping of both floors lies only by 70 m2. A flat, cube-shaped two-car garage is located in the front area of the property.
The context of the surrounded buildings continues to appear on the structure of the villa including red brick as well as silver elements on the upper floor.Even to the ground, the massive base has been covered with red brick and on the south side his facade is covered with wide glass panes. The upper floor is storey-high glazed and offers the residents an unrestricted view of the forest and the garden with its old and new stock of trees.The ground floor accommodates living and dining room, kitchen, study, wardrobe, guest bathroom and utility room. A fireplace completes this homely atmosphere. The upper floor comprises three bedrooms, each with its own private bathroom and a closet.
德国波茨坦别墅外部实景图
德国波茨坦别墅内部实景图
德国波茨坦别墅平面图
{{item.text_origin}}

