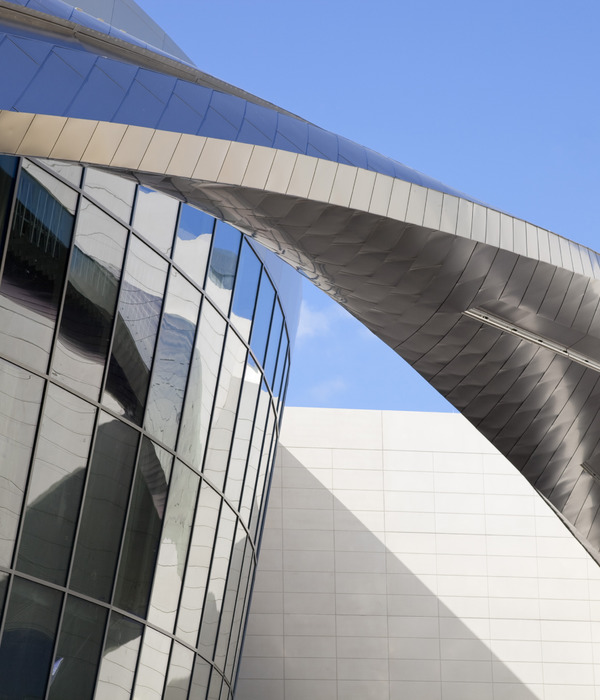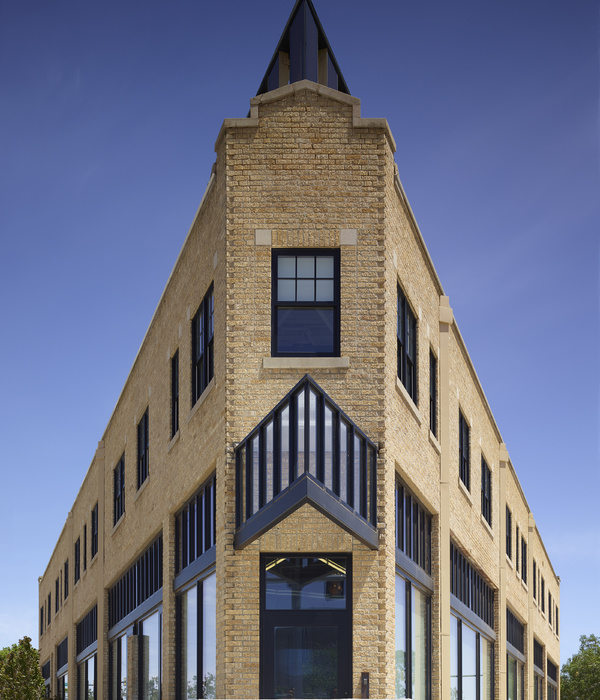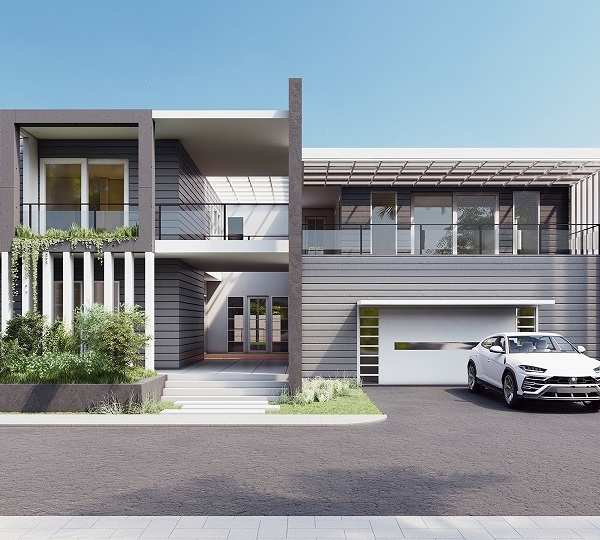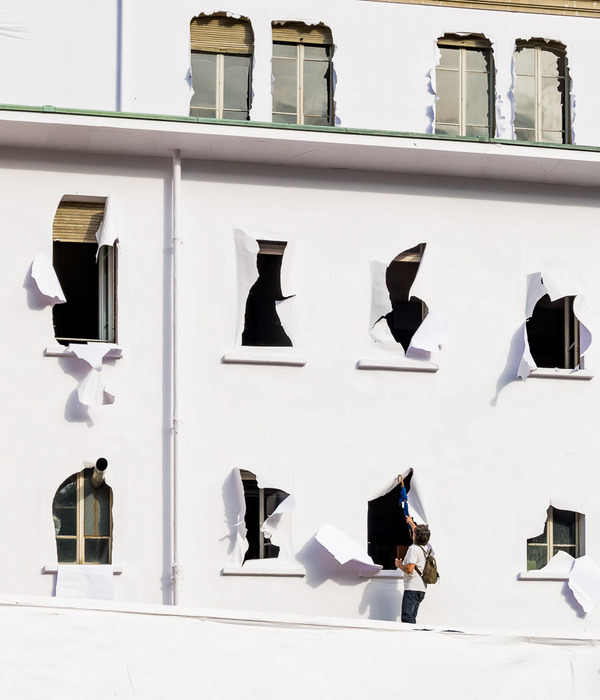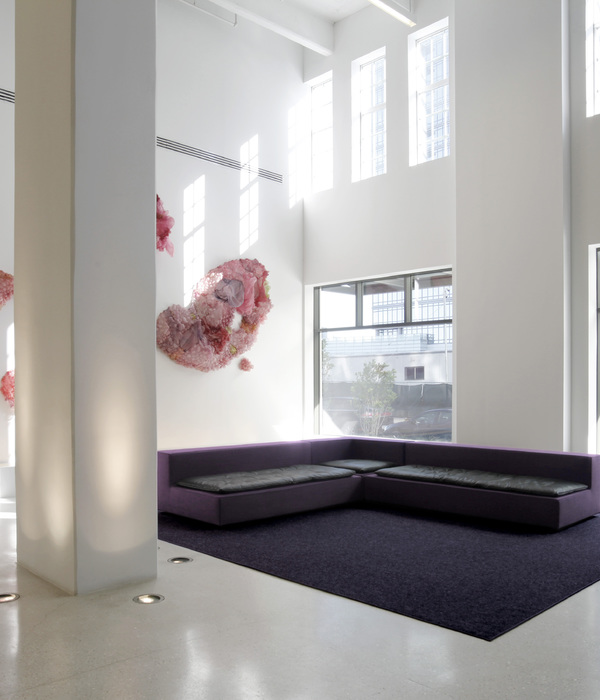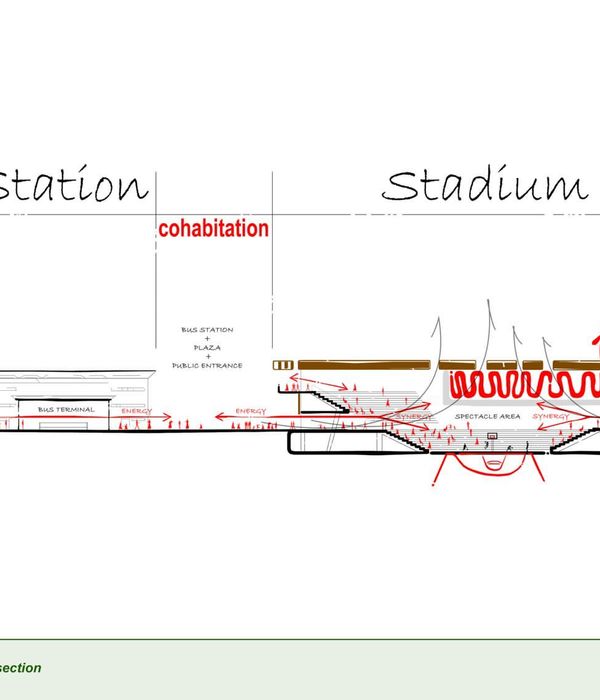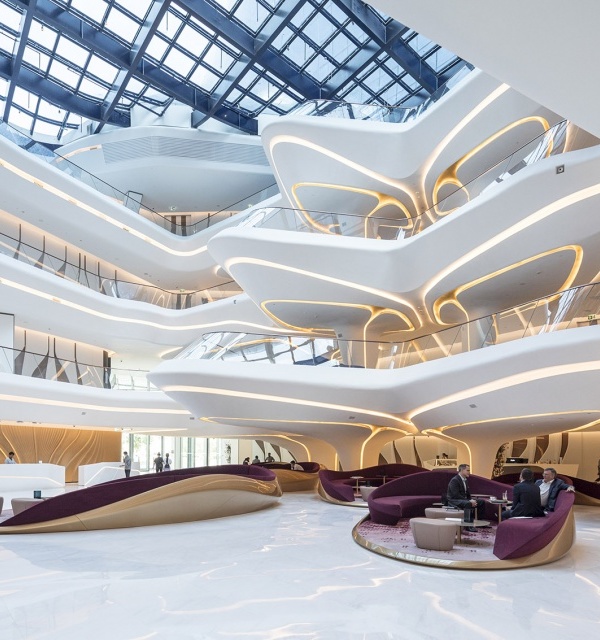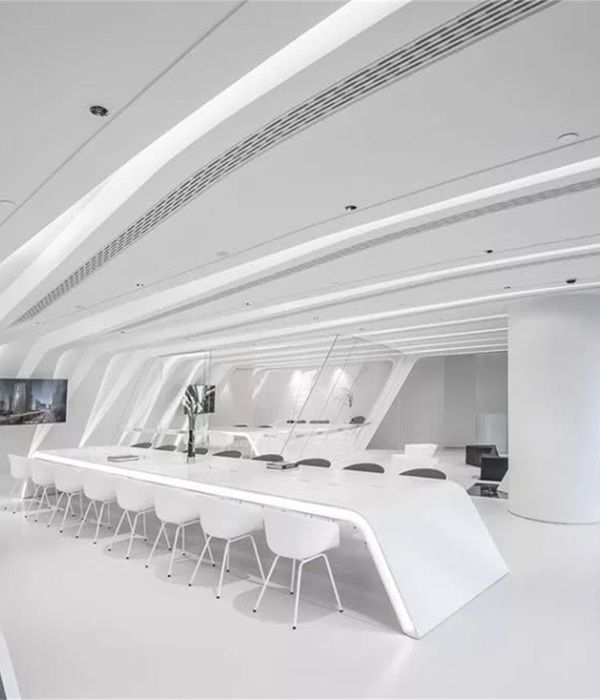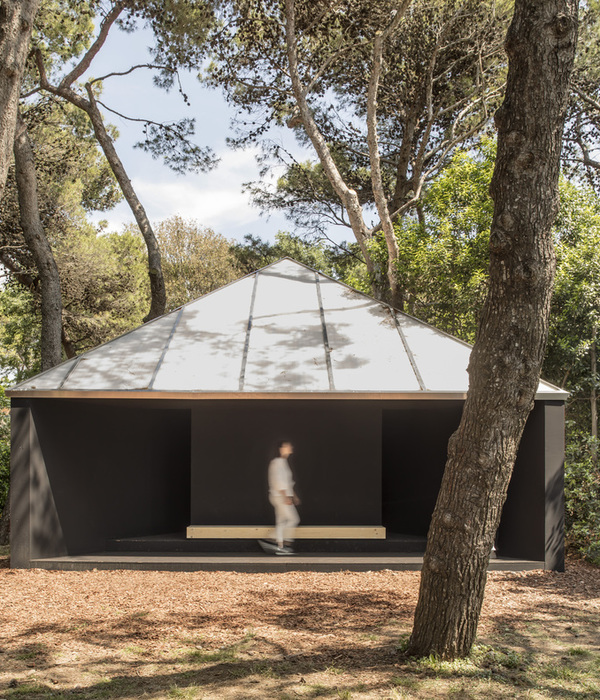Architects:HOK
Area :19500 m²
Year :2021
Photographs :Tim Griffith, Alan Karchmer
Clients : Stanford University
City : Palo Alto
Country : United States
HOK designed the Stanford Center for Academic Medicine to provide respite for staff that works long hours in hospitals and clinics. It also accommodates their academic and research endeavors. The facility includes offices, conference rooms, collaboration, and education spaces, a fitness center, and a restaurant-style café. HOK’s team helped the medical school’s leaders plan their new office space and develop a detailed program that would accommodate all clinical faculty and staff in a highly collaborative work environment.
The building massing serves as a threshold between the Stanford Medicine academic and the clinical campus in Palo Alto and the adjacent Frederick Law Olmsted-designed arboretum. Three narrow, interconnected office wings rise above a landscaped courtyard planted with native species. The west office wing is lifted above the ground, forming a large, two-story porch below. The U-shaped building provides views of nature from all vantage points.
The design takes advantage of Northern California’s mild climate by moving 20 percent of the program beyond the building’s walls. People can socialize and work in a diverse mix of outdoor spaces. Porches, balconies, sky bridges, and covered walkways extend from the building. Upper terraces create the sensation of being in the trees.
These spaces experience breezes and shade in the summer and calmness and direct sunlight in the winter. A passive-first design approach takes full advantage of the site. The sun, wind, and ecosystem influenced everything from the initial planning decisions to the building details. Narrow building wings coupled with floor-to-ceiling windows allow plenty of natural light and views of the arboretum.
▼项目更多图片
{{item.text_origin}}




