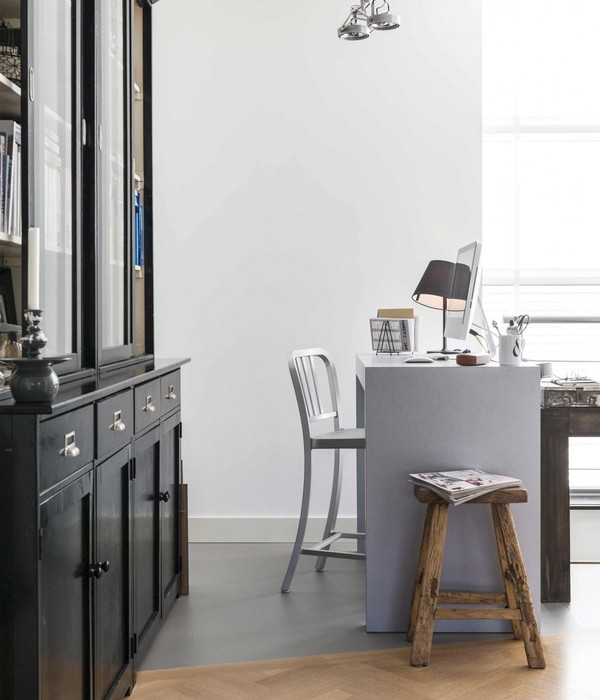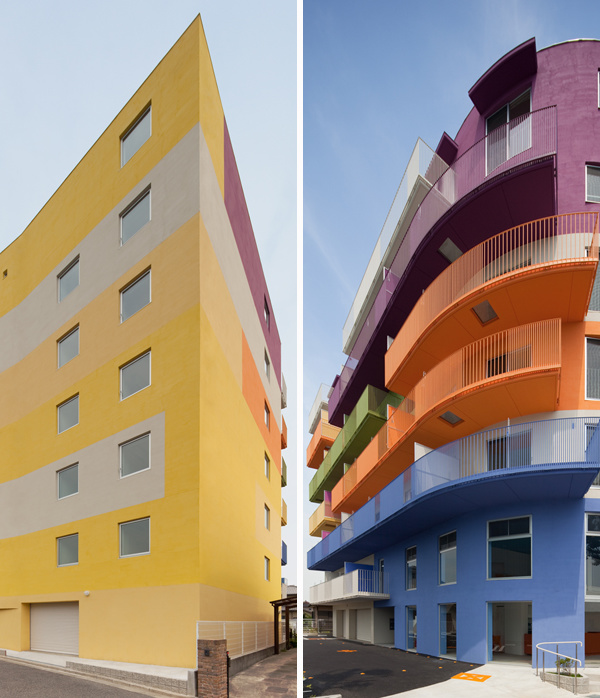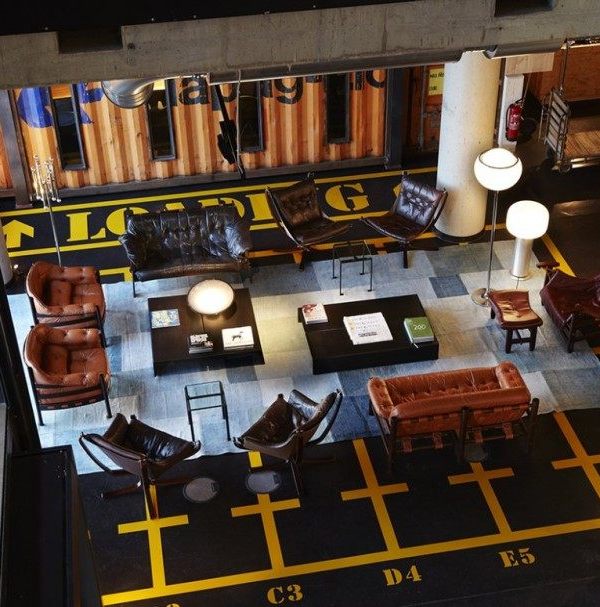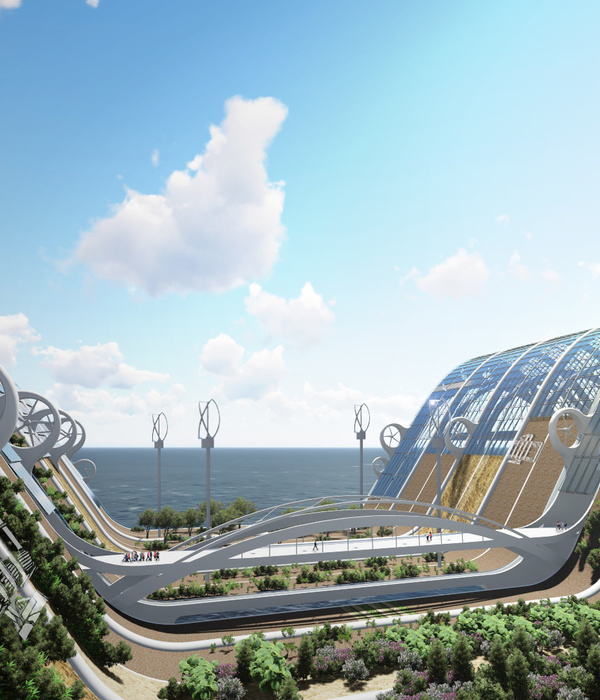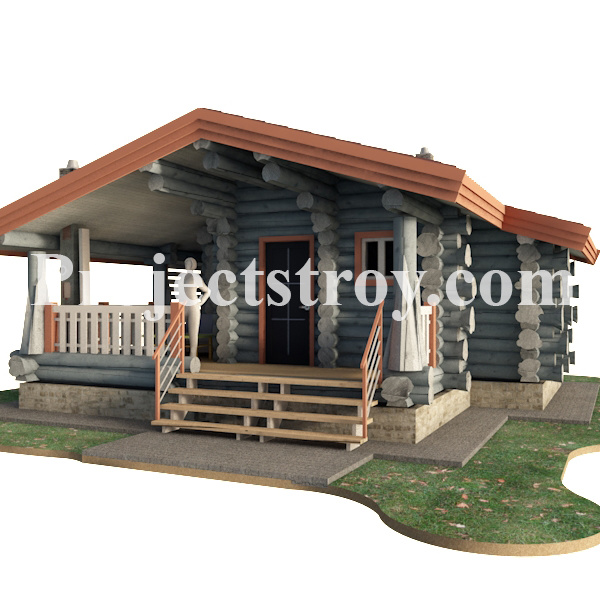Firm: Rand Elliott Architects
Type: Commercial › Office
STATUS: Built
YEAR: 2016
SIZE: 10,000 sqft - 25,000 sqft
Built in 1924 by C.F. Meadors and originally the Como Hotel, this historic blond brick flatiron stood vacant and boarded up for 27 years. We have been waiting for 20 years for the opportunity to bring this corner to its full potential. We believe this corner should be the site of an enduring building, a lantern at the east gateway to downtown.
The project includes the renovation of the two level flatiron building and the construction of a modern, yet complimentary, rooftop addition, boardroom and outdoor deck.
Flatiron History:
The “flatiron” term originated around 1740, describing a cast-iron clothes iron, forerunner to the electric iron. Most were triangular, making it easier to iron around buttons. By the mid-19th century, the term had been ascribed to wedge-shaped sites and buildings.
The 1902 Flatiron Building in Manhattan (the original Fuller Building) at 23rd and Broadway made the shape famous. Found in cities around the U.S., iconic flatiron architecture is sought-after and illustrates purity, stability and strength.
OKC Flatiron History:
The area’s historic triangular buildings were built soon after OKC’s electric streetcar routes were drawn a century ago. The Harrison-NE 8 Route cut a diagonal path from NW 4th Street east of Broadway to NE 8th at Stiles Park, west of Lincoln. The four surviving historic triangular blocks form the core of the city’s emerging Flatiron district. Streetcar tracks are still clearly visible under the adjacent railroad overpass.
1924 Flatiron:
The renovation of the existing two-level and the addition of a third for a 1924 flatiron building into an office for PLICO, an insurance company serving physicians and other professional groups.
Rooftop Addition:
The third floor will be used for company functions including a boardroom, conference room, rooftop terrace, a kitchen and space for future growth of the company. The design approach is to make the new third floor addition a modern feature and a respectful, complimentary addition to the existing building. The third floor is differentiated from the existing brick building through materials and setbacks, and relates to the Flatiron building in shape, scale, color and detailing. Spectacular views of the Downtown skyline are rare.
Architectural Concept Points:
1. Create a gateway project into Downtown.
2. Create a compatible scale and proportion.
3. Provide light-filled space.
4. Compliment and match compatible historic details and 21st century needs.
5. Create a sense of celebration about our community.
6. Create a signature project.
Details:
1. Clean brick.
2. New historically accurate windows
3. Sidewalk planters and landscaping.
4. Adjacent parking on the street for 20 and additional parking available nearby.
5. We envision street lighting, accent building lighting and glow from the building interior to create a “lantern” on a very important corner of Downtown.
6. Install new cast stone sidewalk planters.
7. Remove a portion of the sidewalk at the corner for an in-ground planter. A triangular lighted pedestal sign shall be placed at the “sharp” corner of the site.
Credits:
- Lingo Construction Services - Stan Lingo
- Johnson & Associates, Inc. - Tim Johnson
- Lingo Construction Services - Brad Sullivan
- Alvine Engineering - Tom Thibodeau
- Elliott + Associates Architects - Rand Elliott
- Lingo Construction Services - Michael Todd
- Elliott + Associates Architects - David Ketch
- Contemporary Cabinets - David Brownell
- Elliott + Associates Architects - Bill Yen
- Audio Video Designs - Rob Rogers
{{item.text_origin}}

