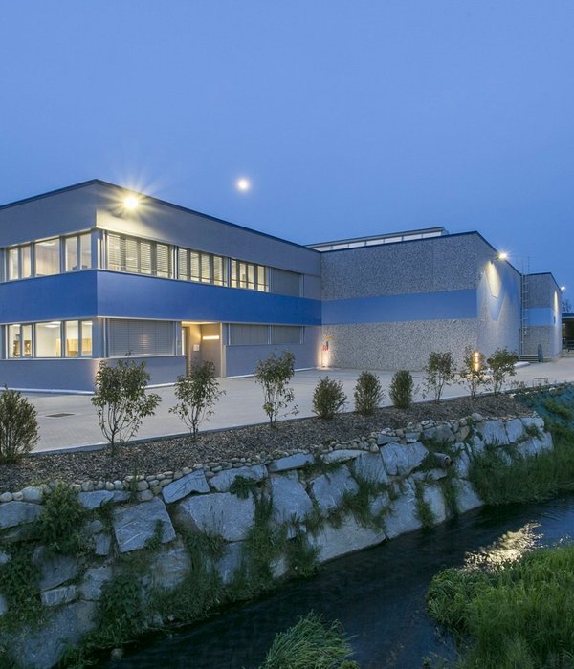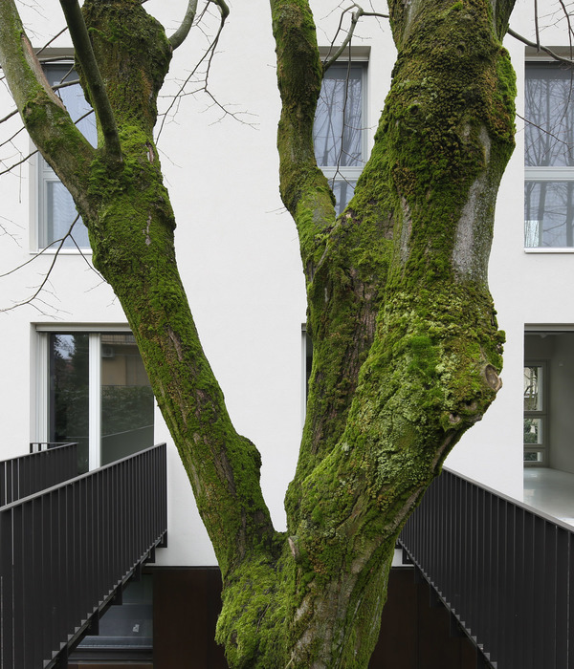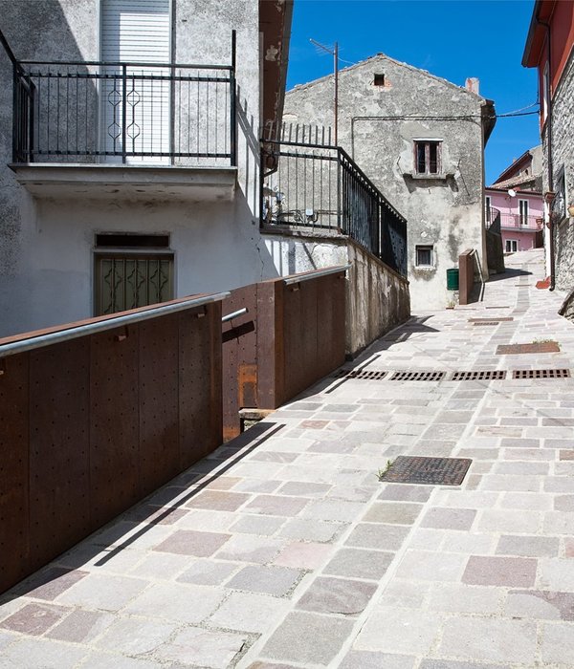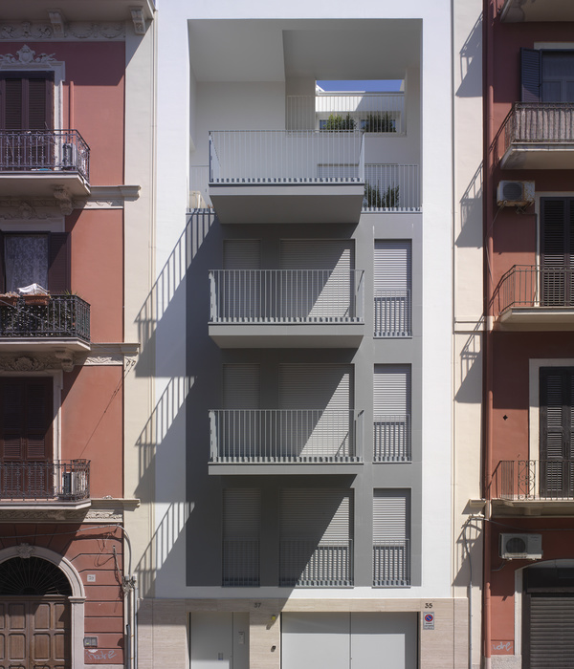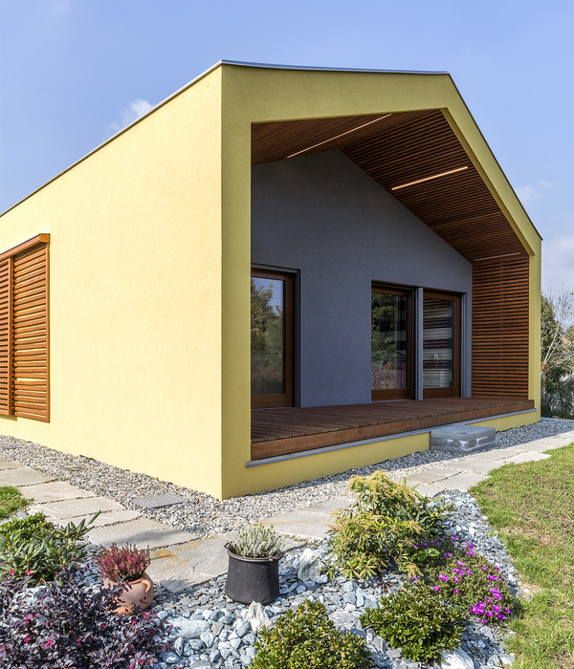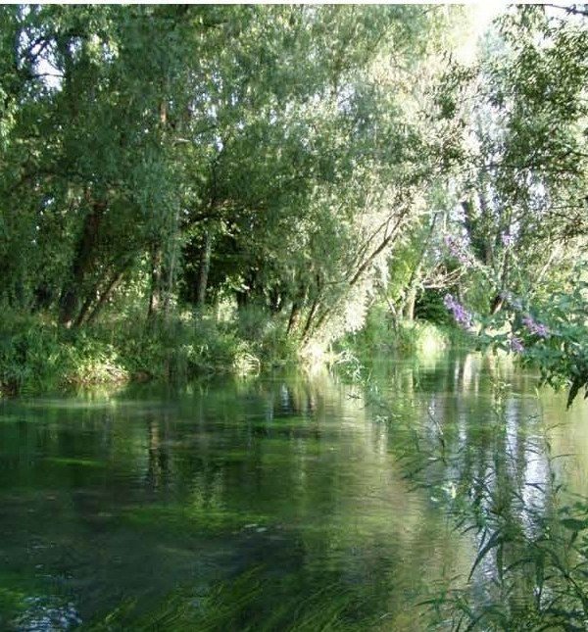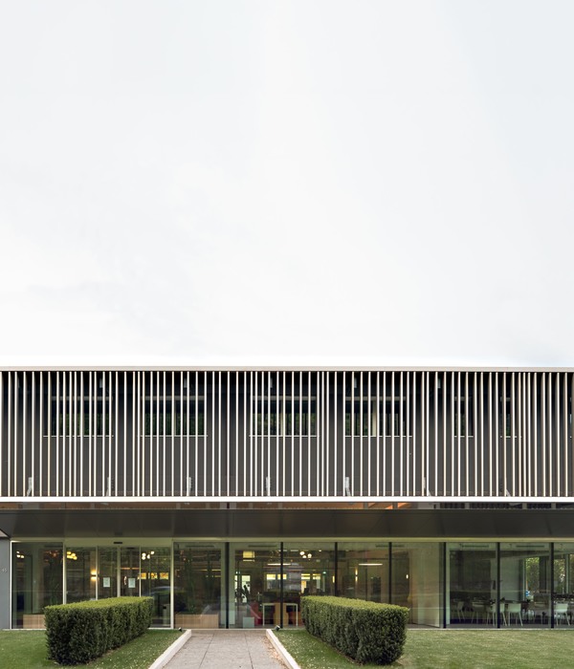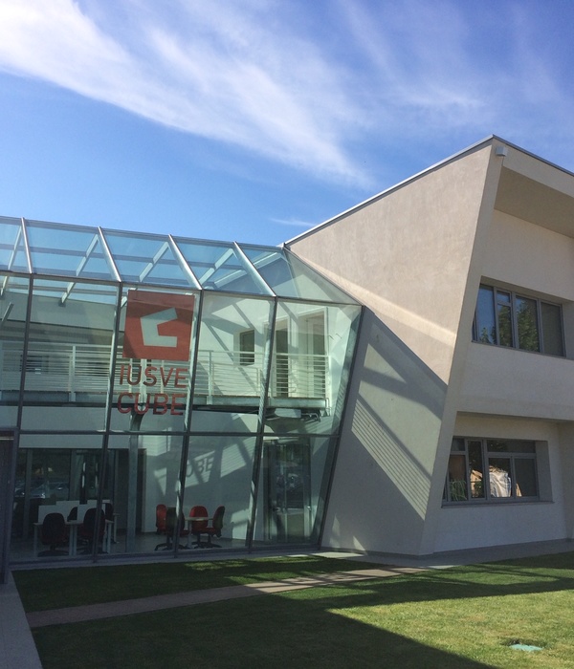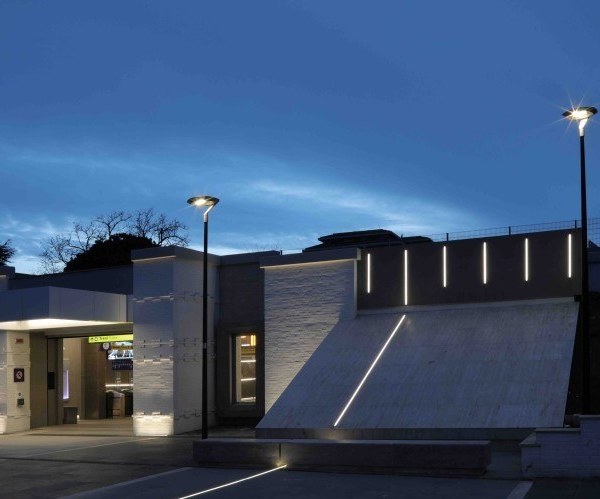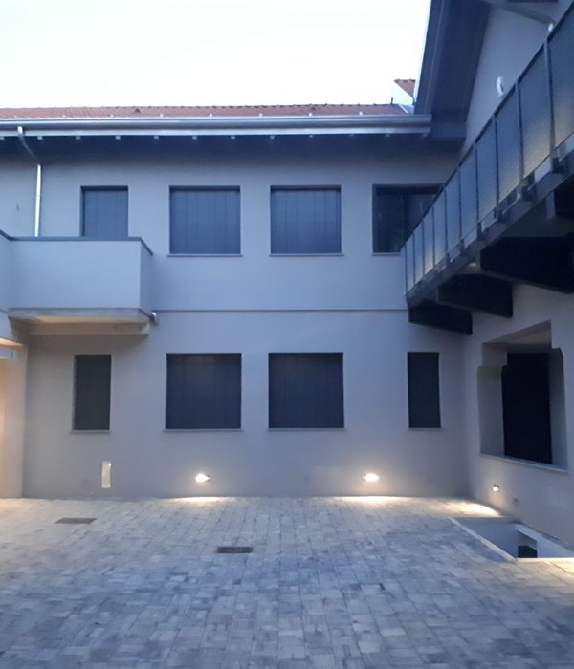Architect:xystudio
Location:Warsaw, Poland
Project Year:2019
Category:Primary Schools
The nursery in Wesoła is a small and nice facility designed for children - there are three well-organized rooms for 75 children surrounded by a forest.
The magic of this place are trees - high, old pines. We wanted to keep as many of them as possible because they give shade which means safe outdoor fun for children.
The facade of the building was supposed to be only a background. Natural colours and dark details make the building look smaller. To adapt it to children’s scale roof is lower than usual. Looking from the playground, the façade seems to disappear. Big windows reflect old pines and combination of brown and graphite colour resembles the bark of the tree. This is why it is difficult to take a picture of the building from this side. It should disappear and it does so, also in the lens.
The area between the trees is a playground. For younger children we have a safe surface, the older ones play on the grass between the trees. Alongside the elevation we have created a winding “music path”. It helps the babysitters bring out 25 children to the playground. With cymbals and drums it is much easier and more attractive for children. After all, it is fun to hit the biggest drum!
Moreover, we have a “wash” on the playground. Here we can wash our hands, get some water to play with mud. Animal-shaped taps have been specially selected for small hands. In front of the nursery there is a lawn and a small hill because, in the end, child needs to run for a while before coming home.
The plan is simple – we come through the roofed terrace where we can leave prams, strollers, bikes and scooters. We enter a hall with the cloakroom and rooms. Inside, the building seems to be bigger thanks to the proportions. Clear geometry and colour code make orientation inside the building easy - it is impossible to get lost here!
Big windows in rooms allow children to observe the nature. Wooden cladding on elevation is repeated inside, blurring the border between forest and interior. All corners of the rooms are well lit by natural, diffused light which gets through roof skylights. During nice weather big windows can be opened so the tarraces became a part of room. Children can play here but also rest or fall asleep in prams and strollers.
▼项目更多图片
{{item.text_origin}}

