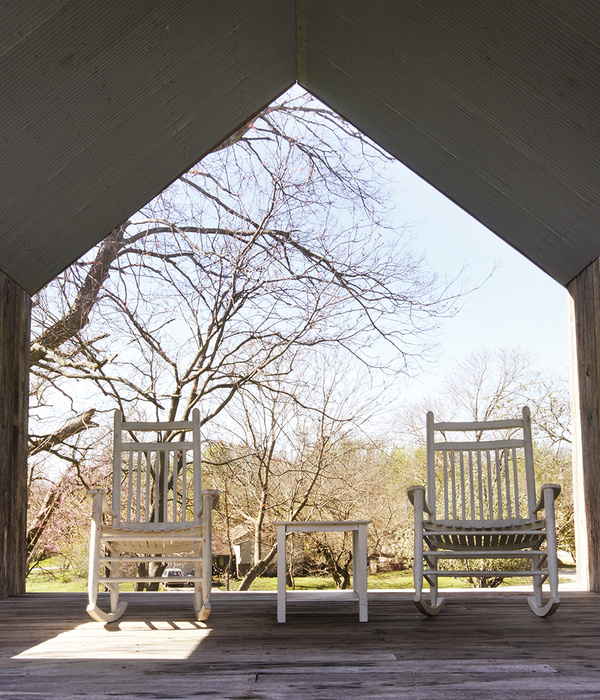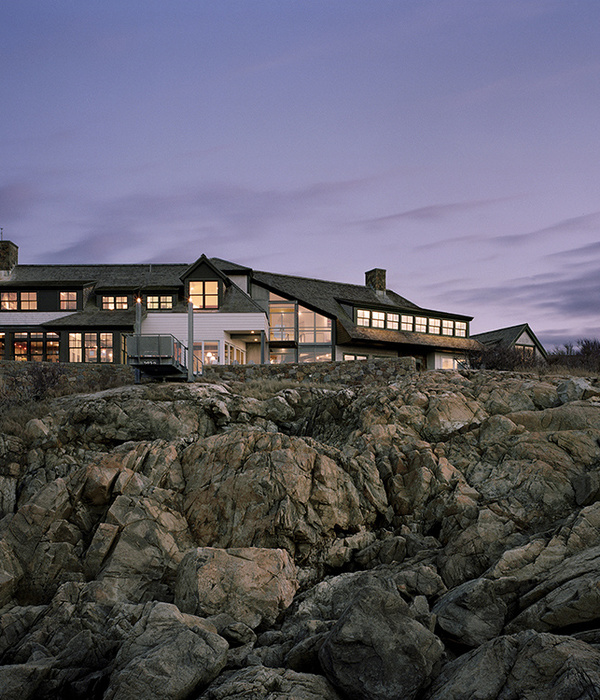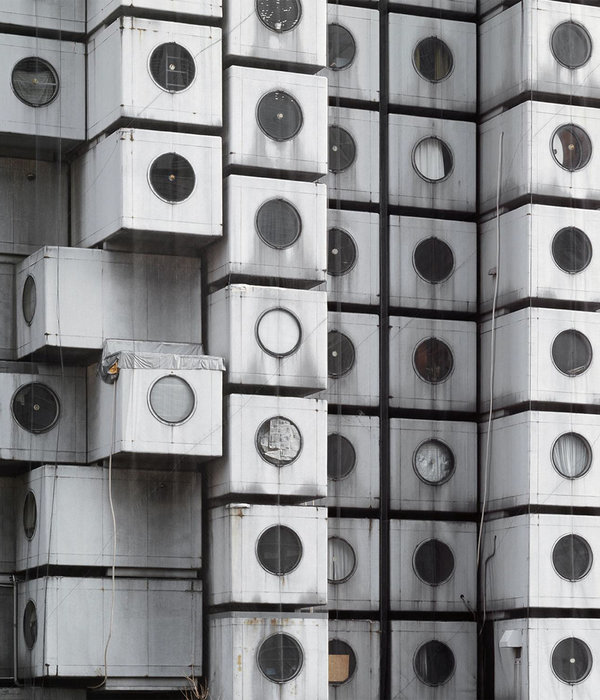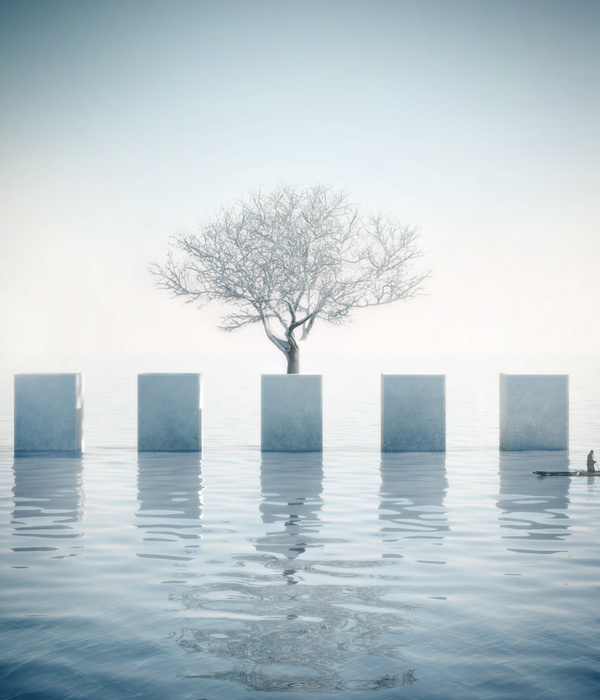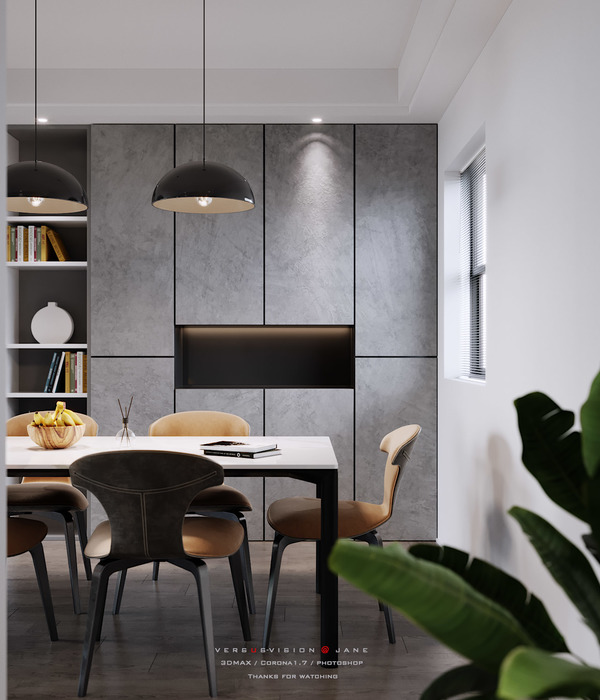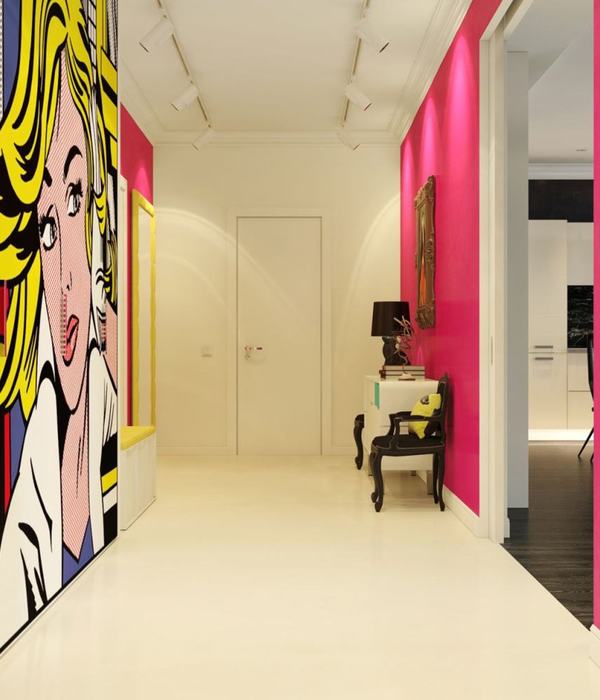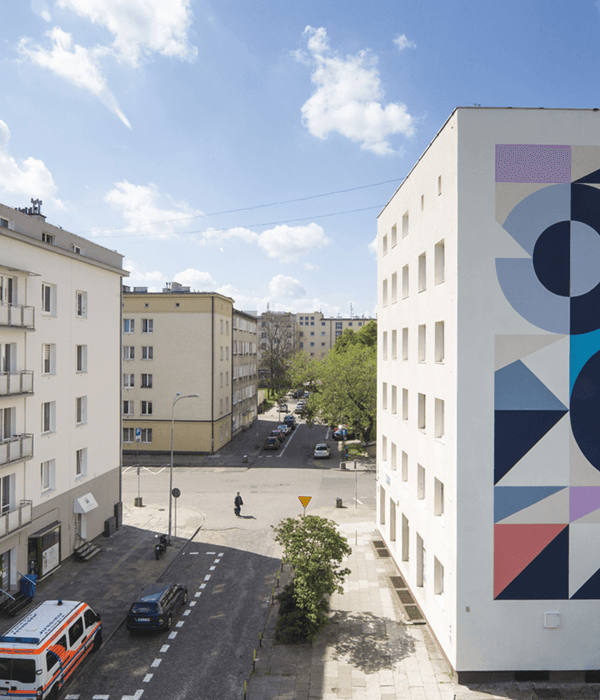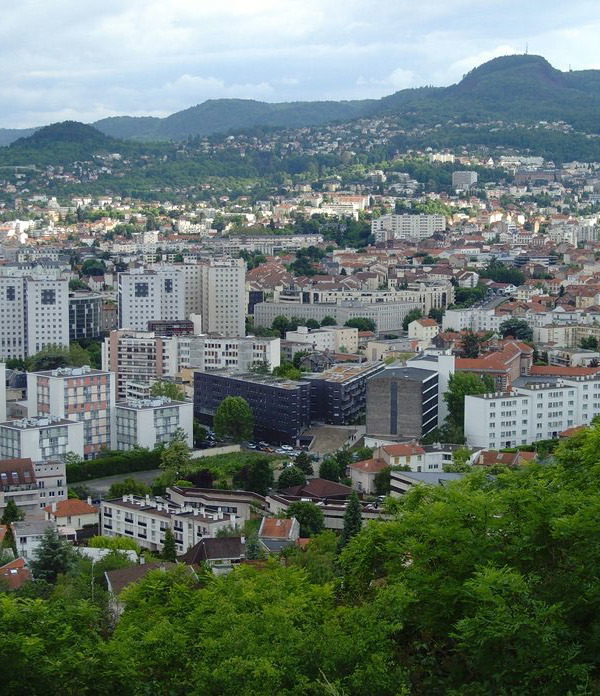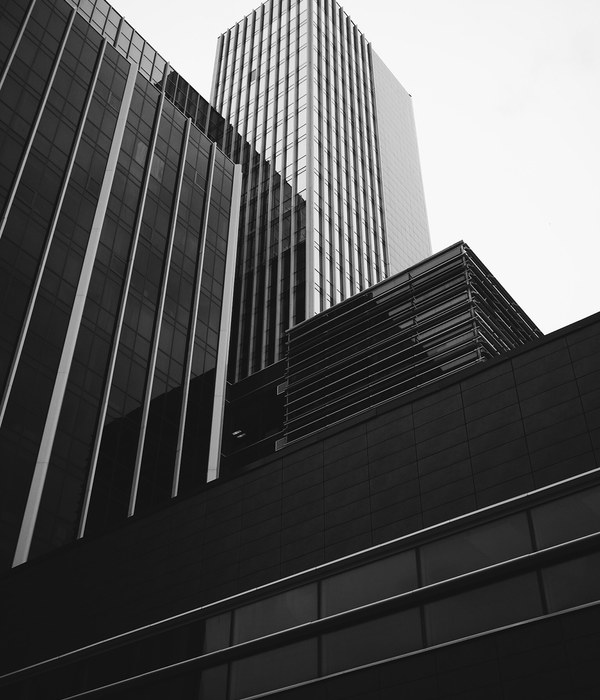事务所以其设计理念作为一切努力的核心,致力于将营造与周围环境中的美景无缝融合。利用谷歌地球等技术工具,建筑师开始了一段战略之旅,以寻找绝佳的选址,这将为杰出的方案提供良好开端。Leopoldkron城堡、Leopoldskorner池塘、Hohensalzburg堡垒和雄伟的Untersberg山脉等著名地标成为建筑师的指路明灯,指引着该项目的方向。
▼建筑雪景,Snow- covered view of the building ©Horst Michael Lechner
At the core of our architectural endeavor lies a design philosophy centered around seamlessly integrating our structures with the natural splendor of the surrounding environment. Employing technological tools, such as Google Earth, we embarked on a strategic journey to discern key vantage points that would fundamentally inform our design layout. The illustrious landmarks of Leopoldkron Castle, Leopoldskorner Pond, Hohensalzburg Fortress, and the majestic Untersberg acted as our guiding beacons, guiding the project’s essence.
▼由街道望向建筑,Viewing the building from street ©Julian Hoeck
为了保证良好的视野并欣赏到最佳区域的景色,方案采用了自由流动的平面图。窗洞的设计优先考虑视线效果。这些建筑元素巧妙地引导观察者的目光,编排出与景观无缝衔接的视觉交响乐。最终的作品令人激动,细长的结构巧妙地相互倾斜,形成一个迷人的中央开口,吸引着用户进一步探索。由于空间变窄,入口区域被设计得更加私密。雕塑般的楼梯不断吸引人们的目光,宽阔的视野下,自然风光与水景一览无余。
▼分析图,Diagrams ©lechner & lechner architects
To optimize sightlines and celebrate the beauty of the significant areas, we embraced a free-flowing floor plan.The line of sight is further strengthened by the view-leading window sills. These architectural elements deftly guide the observer’s gaze, orchestrating a visual symphony that seamlessly harmonizes with the landscape. The outcome is an awe-inspiring composition of slender structures artfully positioned at angles to one another, forming a captivating central opening that beckons exploration. The entrance area is designed to be intimate due to the spatial narrowing. Inside one’s gaze is immediately captivated by the sculptural staircase, further enhancing the view towards the enchanting garden and water area.
▼自然般的体量,Natural volumes ©Julian Hoeck
▼雕塑般的设计语言,Sculptural design language ©Julian Hoeck
▼空间层次丰富,Rich space hierarchies ©Julian Hoeck
建筑师对于空间一丝不苟的态度体现在首层空间每一个细节,经过精心设计,目的是将方案与户外美景建立和谐的联系。这些空间的精心布置和外部花园设计相结合,营造出一种温暖而迷人的氛围,让人想起霍比特人洞穴。建筑师从周围的自然美景(例如花园、Leopoldkroner池塘和宏伟的Untersberg山脉)中汲取灵感,营造出一种氛围,凸显周围环境的固有之美。
Our meticulous attention to detail extended to the ground floor spaces, purposefully designed to establish a harmonious connection with the great outdoors. The thoughtful arrangement of these spaces and the exterior garden design coalesce to evoke a warm and inviting atmosphere reminiscent of a hobbit cave. Drawing inspiration from the natural wonders that envelop us—such as the garden, Leopoldkroner Pond, and the magnificent Untersberg—we crafted an ambiance that exalts the inherent beauty of our surroundings.
▼旋转楼梯与建筑相得益彰,The spiral staircase fits into the design language ©Julian Hoeck
▼仿佛居住在山洞中,Sense of living in caves ©Julian Hoeck
设计理念的核心是室外空间,充当着建造与自然环境之间的过渡媒介。水面优雅地将人们的目光引向邻近的池塘,在地形上作出微小的抬高。方案将两个水面无缝融合,雕刻出一件鲜活的艺术品,通过优雅的外部旋转楼梯,人们可以欣赏美丽的全景。此外,建筑师精选的设计元素和植物强调了项目与景观之间的联系,形成了一种共生关系,增强了整体体验。
▼建筑局部,Parts of the building ©Julian Hoeck
▼景色优美,beautiful views ©Julian Hoeck
At the heart of our design philosophy lies the outdoor space, acting as a vital mediator between the structure and its environment. The water surface gracefully directs one’s gaze towards the adjacent pond, delicately elevated within the terrain. Seamlessly blending the two water surfaces, we sculpted a living artwork that can be experienced through an elegant external spiral staircase. Moreover, our selection of design elements and carefully curated plantings strengthen the connection between the project and the landscape, forging a symbiotic relationship that enhances the overall experience.
▼舒适的开放空间,Cozy open-air spaces ©Julian Hoeck
登上一层,设计仍然强调与户外的联系,因为建筑师在起居区两侧引入了两个宽敞的露台。其中一个露台可欣赏到池塘、Hohensalzburg堡垒和Hohensalzburg宫宏伟壮丽的景色,而在另一个露台中则精心设计了更私密的空间。这个生机勃勃的雕塑证明了建筑师对艺术创新坚定不移的态度,通过两组垂直的开口,该建筑呼唤着人们探索它的室内与室外美景。
▼悠美的室外空间,Comfortable outdoor spaces ©Julian Hoeck
Ascending to the first floor, our emphasis on connectivity to the outdoors persists, as we introduce two expansive terraces flanking the living area. One terrace offers breathtaking vistas of the pond, Hohensalzburg Fortress, and the magnificent Hohensalzburg, while the other is thoughtfully oriented towards a more private sphere. This living sculpture, a testament to our unwavering commitment to artistic innovation, beckons exploration through a circular journey facilitated by two vertical openings, both within and outside.
▼楼梯特写,Close-up of the staircase ©Julian Hoeck
建筑师在不懈努力,追求实现这一愿景的过程中,一心探索木框架建筑艺术。凭借成熟的精确度和技巧,木质支架采用最先进的数控铣床精心成型,并装饰有制作精美的木板。构成外墙的所有木材都经过充分隔热,以获得完美的舒适度和能源效率。至于立面涂层,建筑师采用了聚脲,这种材料以其质朴的外观而闻名,经常用于动物园犀牛水箱的建造。
▼空间处处是美景,Abundant beautiful views ©Julian Hoeck
In our relentless pursuit to manifest this vision, we wholeheartedly embraced the art of timber frame construction. With precision and skill, wooden supports were thoughtfully shaped using state-of-the-art CNC milling machines and adorned with exquisitely crafted boards. The individual wooden studs composing the outer wall were generously insulated to ensure unparalleled comfort and energy efficiency. As for the facade coating, we selected Polyurea, a material renowned for its rustic appearance, frequently utilized in the construction of rhinoceros tanks in zoos.
▼楼梯细部,Details of the building ©Julian Hoeck
▼场地平面,Site plan ©lechner & lechner architects
▼首层平面,Ground floor plan ©lechner & lechner architects
▼一层平面,First floor plan ©lechner & lechner architects
▼屋顶环境参照平面,Roof plan- reference to the surroundings ©lechner & lechner architects
▼剖面,Section ©lechner & lechner architects
▼细部1,Detail 1 ©lechner & lechner architects
▼细部2,Detail 2 ©lechner & lechner architects
{{item.text_origin}}

