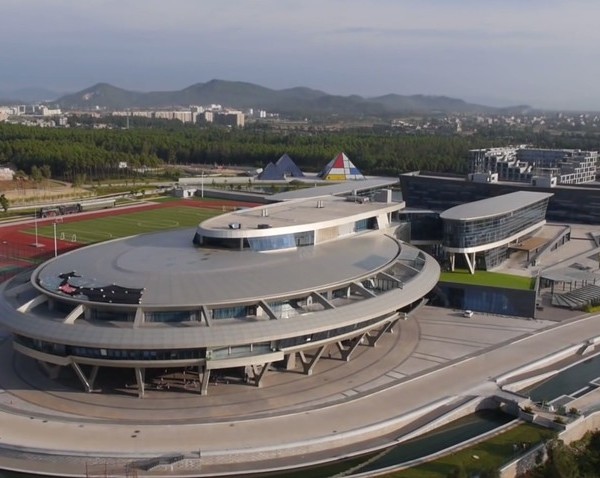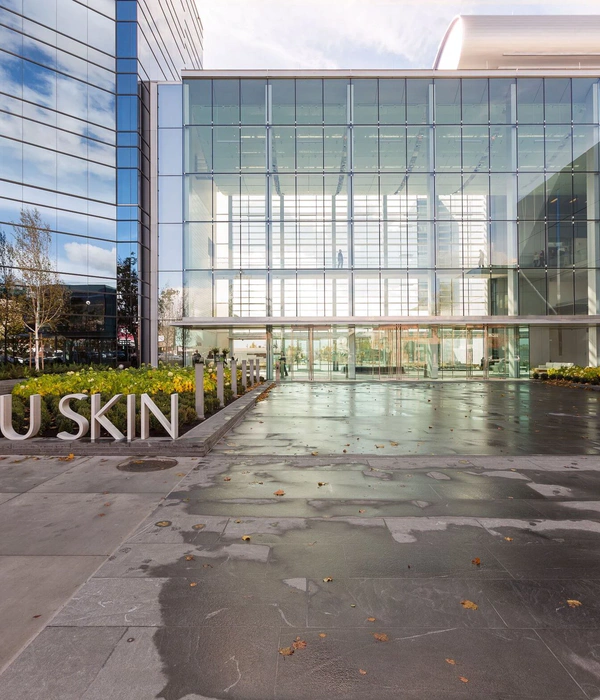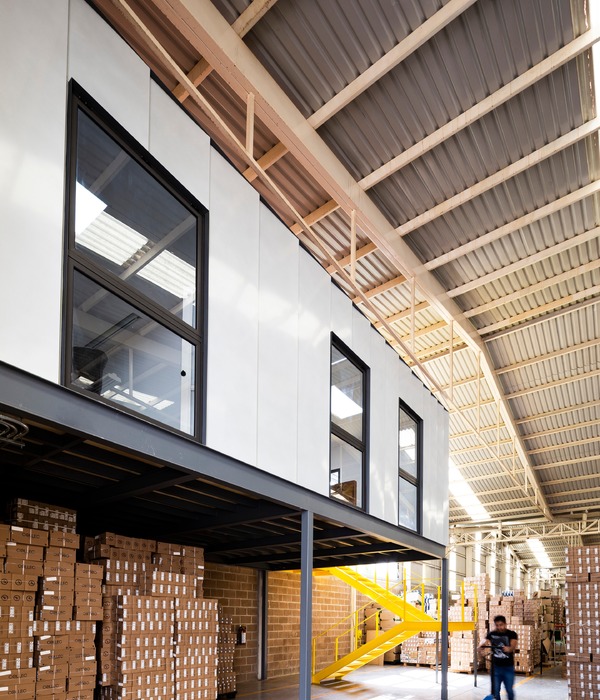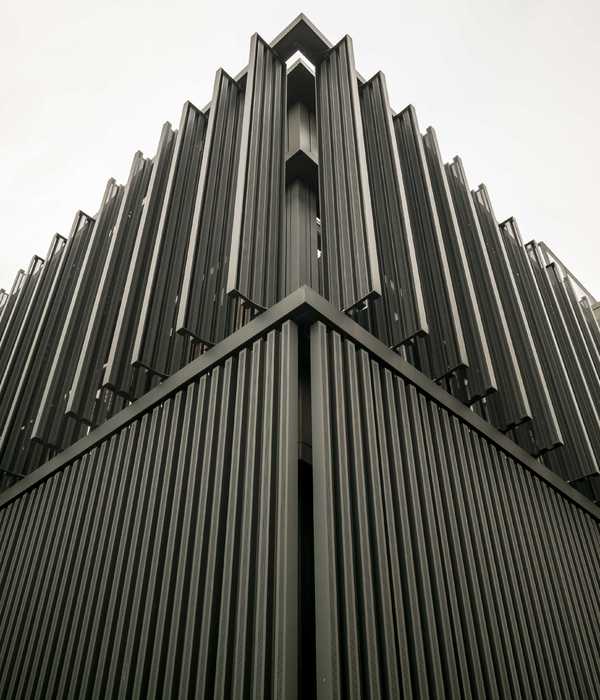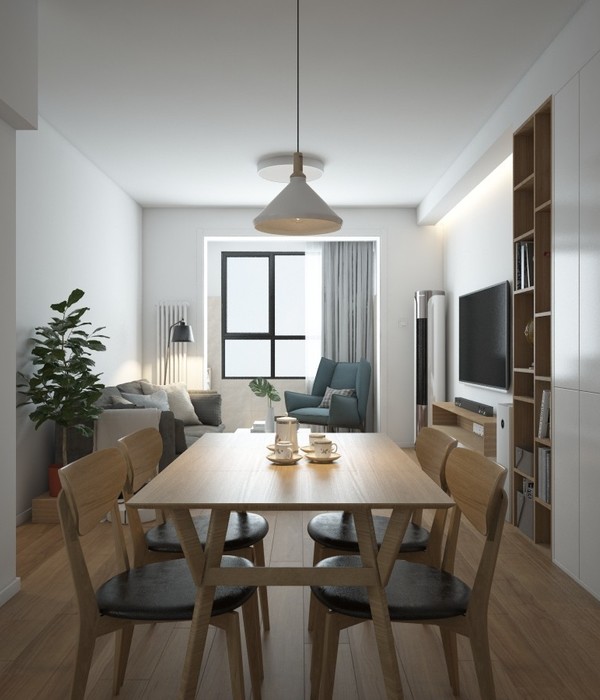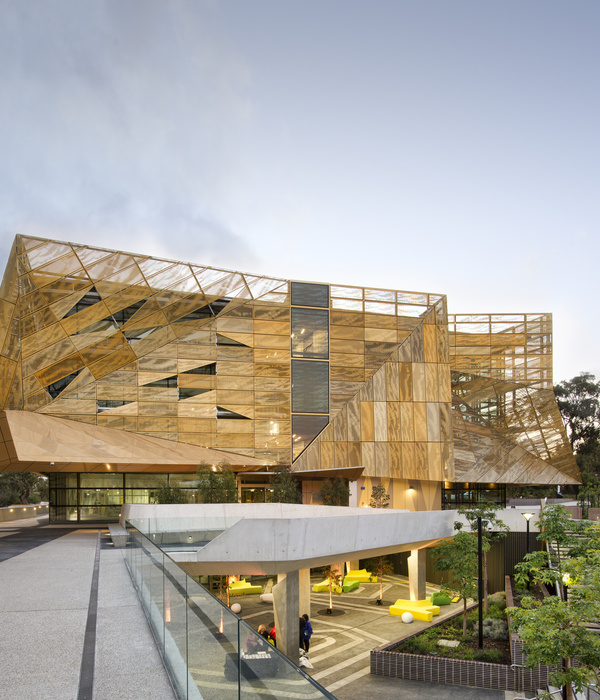Architect:Weber Thompson
Location:3800 Latona Ave NE, Seattle, WA, USA; | ;View Map
Project Year:2024
Category:Offices;Warehouses;Commercial Landscape
Inspired by the timber industry and forest ecology of the Pacific Northwest, Northlake Commons reimagines the traditional workplace and life science lab as a connected, biophilic ecosystem that amplifies human creativity and wellness. The 4-story mass timber and steel structure, perched above a concrete lumber warehouse, provides an expansive view of the Seattle skyline, and serves as a neighborhood destination and gathering point.
Targeting LEED Platinum certification, the project challenges the separation of interior work environments from the outdoors with over 60,000 square feet of outdoor space. Covered and uncovered terraces and balconies on every level provide prospect and refuge for diverse work environments.
Expanding public access to the Burke-Gilman Trail, a 27-mile multi-modal path, Northlake Commons directly integrates with the trail system. The new open space serves as a midway respite along the trail between Fremont and the University of Washington, providing a place to stop and have a cup of coffee or connect with the community. The design continues with a meandering path through the site, culminating in a public overlook and feature stair that completes the through-block connection to Lake Union.
As a continuation of community investment, the project also integrates a regional stormwater biofiltration system cleaning 2.6M gallons of polluted runoff before it flows into Lake Union. Going beyond the building's footprint, the project supports ecosystem health and exemplifies the evolution of healthy, restorative mixed-use office design.
▼项目更多图片
{{item.text_origin}}

