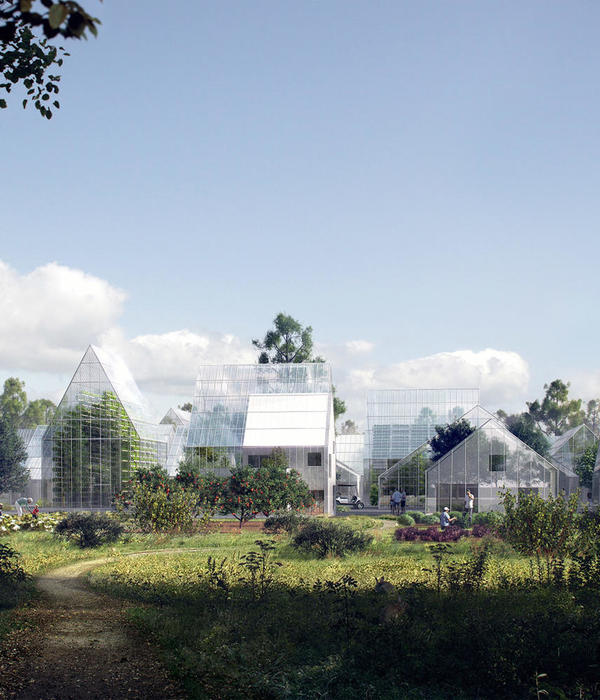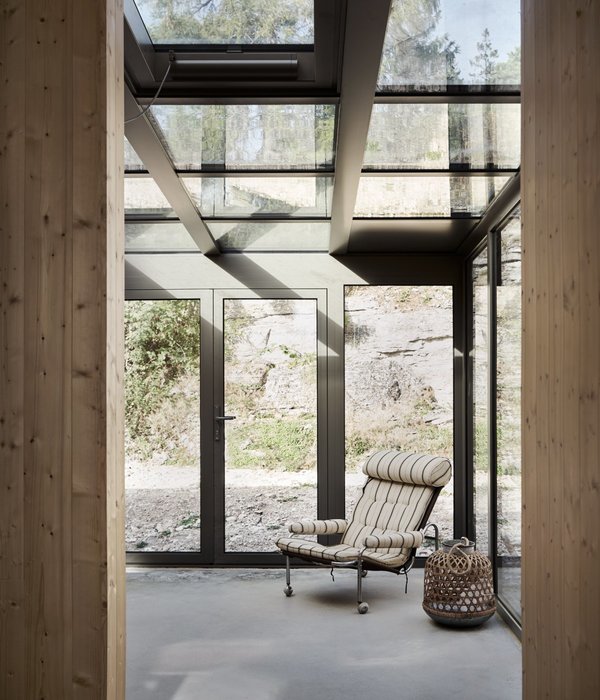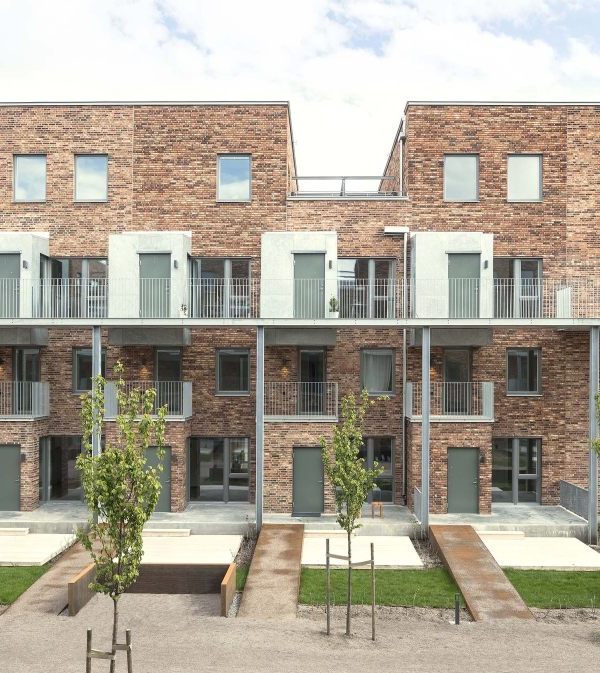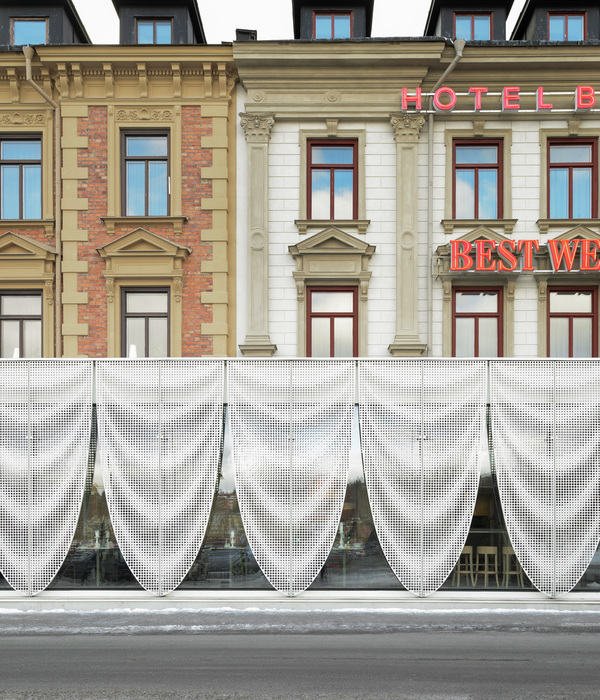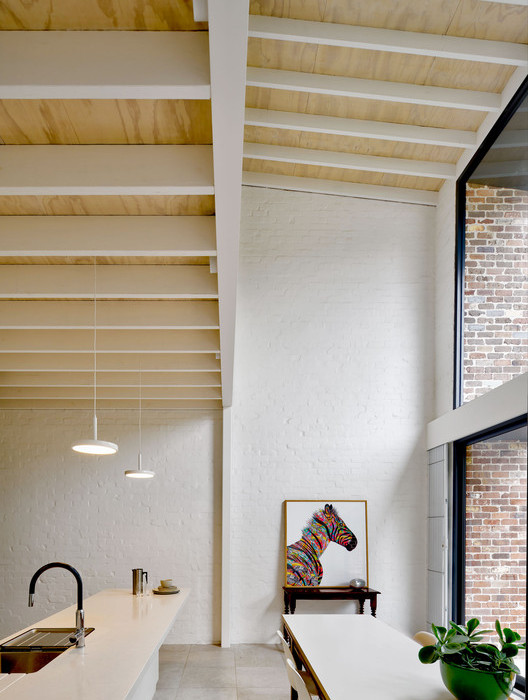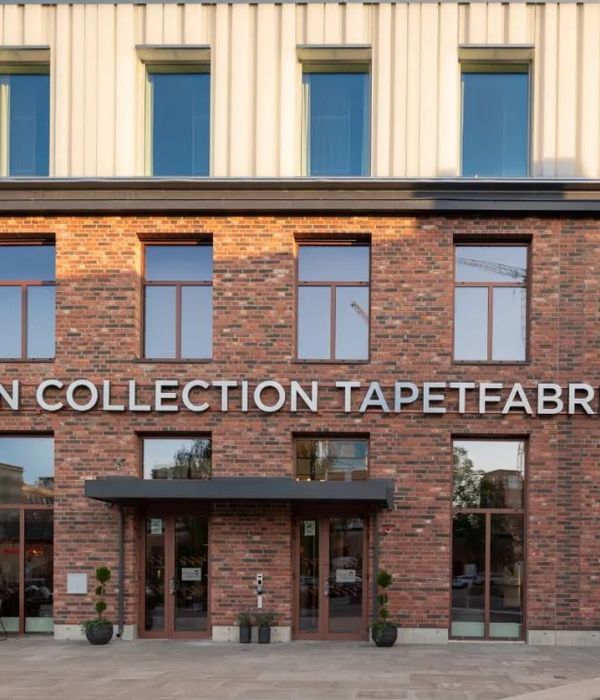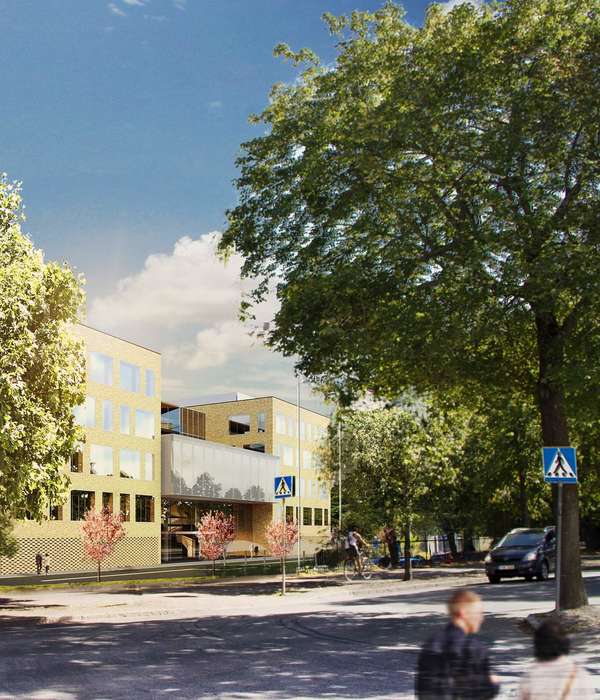Design: Design Blitz Project: Microsoft office campus Location: San Francisco, California, United States Date completed: November 2016 Size: 35,000 square feet Photography: Cortez Media Group
设计:设计闪电战项目:微软办公校园位置:美国加利福尼亚州旧金山完成日期:2016年11月号:35,000平方英尺摄影:Cortez Media Group
Located in San Francisco’s mid-market neighborhood, 1355 Market Street is a landmark office building. The project co-locates several of Microsoft’s diverse product teams within one building allowing the site to serve as a vertical campus. Various project teams are mingled together across the multiple floors in order to enhance collaboration while dedicated team zones create an opportunity to showcase the unique brand identity of each individual product group. As part of this real estate strategy, Microsoft took over a 32,800 square foot sublease space on the building’s 4th floor.
1355市场街位于旧金山的中间市场社区,是一座具有里程碑意义的写字楼.该项目将微软的几个不同的产品团队共同定位在一栋大楼内,从而使该网站成为一个垂直的校园。不同的项目团队在多层混合在一起,以加强协作,而专用的团队区域则为展示每个单独产品组的独特品牌身份创造了一个机会。作为这一房地产战略的一部分,微软接管了这栋大楼4楼32,800平方英尺的转租空间。
One of the key challenges for this project was balancing the constraints of the existing buildout with the Microsoft global workplace standards. With an accelerated schedule, many of the existing architectural elements were required to remain in place. Additionally, the user groups required a flexible and adaptable space that could quickly expand and contract workstations based on mobile team relocations and headcount variances.
该项目的主要挑战之一是平衡现有构建的限制和Microsoft全球工作场所标准。随着时间表的加快,许多现有的体系结构元素需要保持不变。此外,用户组需要灵活和适应性强的空间,可以根据移动小组的搬迁和人员数量差异迅速扩大和收缩工作站。
To meet these project challenges design team developed a neighborhood concept focused on breaking the space up using flexible furniture. Construction of specialty items was limited to high impact areas social hubs like the cafe and cafe-inspired lounges located in high traffic zones.
为了迎接这些项目的挑战,设计团队开发了一个社区概念,重点是利用灵活的家具来打破空间。专业项目的建设仅限于高影响地区,社会中心,如咖啡馆和咖啡馆启发休息室,位于高交通地区。
The lounge and cafe spaces act as insertions of color, texture, and pattern across the various social spaces. Users and visitors alike are enticed to explore the layered detailing of the space.
休息室和咖啡厅空间在不同的社交空间中充当颜色、纹理和图案的插入。用户和访问者都被引诱去探索空间的分层细节。
Without a formal reception, the 4th floor pantry serves as the entry point for the floor and is the central “main square” for the office. Designed to be high activity spaces, the pantry provides a welcoming first impression for employee and visitors. It also serves a dual function as an event/all-hands space for the 4th floor teams as well as a comprehensive snack and coffee resource for the entire Microsoft office campus. The pantry utilizes flexible tables on casters that allow the space to easily transition from lunchtime activities to informal office gatherings and social events. A large multi-purpose meeting room adjacent to the pantry supports ongoing staff education and product demonstrations. A folding glass wall allows the meeting room to open up to the all hands space for larger presentations.
在没有正式接待的情况下,4楼的储藏室是楼层的入口,是办公室的中央“主广场”。设计为高活动空间,为员工和游客提供了一个欢迎的第一印象。它还具有双重功能,作为4楼团队的活动/全员空间,以及整个微软办公校园的综合零食和咖啡资源。储藏室使用灵活的脚轮桌,使空间可以轻松地从午餐活动过渡到非正式的办公室聚会和社交活动。一间大型多用途会议室毗邻餐厅,支持正在进行的员工教育和产品演示。一个可折叠的玻璃墙允许会议室开放给所有的手空间,以便进行更大的演示。
Adjacent to the main pantry space, booths with wooden slat canopies flank conference rooms to serve as impromptu casual meeting space and create a landing zone for people coming and going into meeting rooms. Also, this area provides additional seating for the adjacent cafe. The ceiling was designed as an extension of the existing ceiling elements in the cafe and to provide the sense of enclosure and intimacy. The wood slat wall extending from the ceiling elements provide visual separation from the perimeter workstations while maintaining daylight access in the central conference rooms.
毗邻主储藏室,设有木板檐篷的展位,可作为临时会议空间,并为进出会议室的人创造一个降落区。此外,该区域还为邻近的咖啡馆提供了额外的座位。天花板是作为咖啡厅现有天花板元素的延伸而设计的,目的是提供封闭和亲密的感觉。从天花板上延伸出来的木板墙提供了与周边工作站的视觉隔离,同时保持中央会议室的日光通道。
The design celebrates the Microsoft guiding design principles with a specific focus on tactile experiences; creating moments of exploration and discovery; and a focus on creating open spaces for people to perform heads down work. To physically manifest these values, the design team developed a varied design that combines vibrant colors, textural fabrics, and graphic wall coverings layered against a modern and sophisticated backdrop. Lounges, anchored and the ends of the open office, each possess a distinct graphic quality that serve as visual landmarks to orient the user within the space while also adding an added layer of human touch.
该设计以特定的触觉体验为重点来庆祝微软的指导设计原则;创建探索和发现的时刻;以及专注于为人们创建一个开放的空间,让人们能够低头工作。为了在物理上体现这些价值,设计团队开发了一种多样化的设计,该设计结合了充满活力的颜色、纹理织物和平面墙面覆盖物,在现代和复杂的背景下层次分明。固定的休息室和开放办公室的两端都有一个独特的图形质量,作为视觉标志,在空间内定位用户,同时也增加了一层人的触觉。
The lounge zones are identified within three separate work typologies. The primary zones, called “The Square” serve as central informal meeting areas for active collaboration. Secondary “Cafe Corners” are inset within the open office spaces to provide informal, communal focus spaces directly adjacent to workstations. The third “Library” zone is an informal touch down space for heads down, uninterrupted focus work. The Library zones are similarly located next to the workstations but are designed to provide workspaces that function as quiet, heads down focus areas within a more casual setting than an enclosed conference room. The zones serve as visual anchors within the space that instantly root and orient the user in the workplace. Selective wall and ceiling treatments, floor patterning, and lighting layouts create a clear visual distinction of spaces from the rest of the office.
休息区分为三种不同的工作类型。被称为“广场”的主要区域是进行积极合作的中央非正式会议地区。二级“咖啡厅”是嵌入在开放式办公空间内,提供与工作站直接相邻的非正式的公共焦点空间。第三个“图书馆”区是一个不间断的低头工作的非正式接触空间。图书馆区同样位于工作站旁边,但其设计目的是提供安静的工作空间,在一个比封闭的会议室更随意的环境中,将重点区域朝下。这些区域作为视觉锚在空间内,立即根植和定向用户在工作场所。选择性的墙壁和天花板处理,地板图案,和照明布局创造了一个明确的视觉区分空间与其他的办公室。
{{item.text_origin}}




