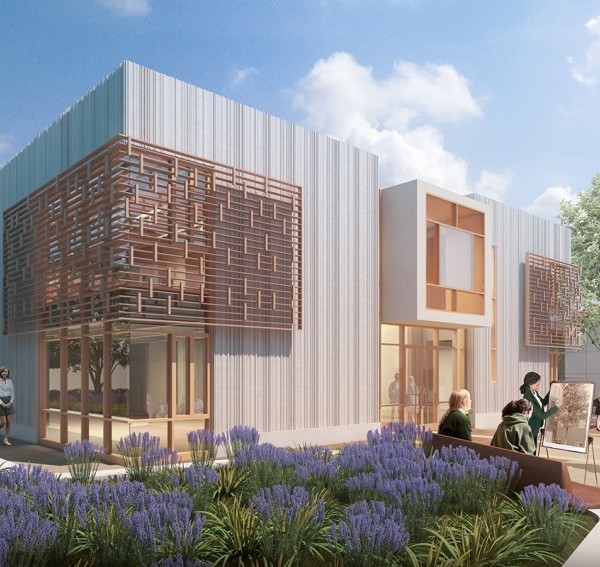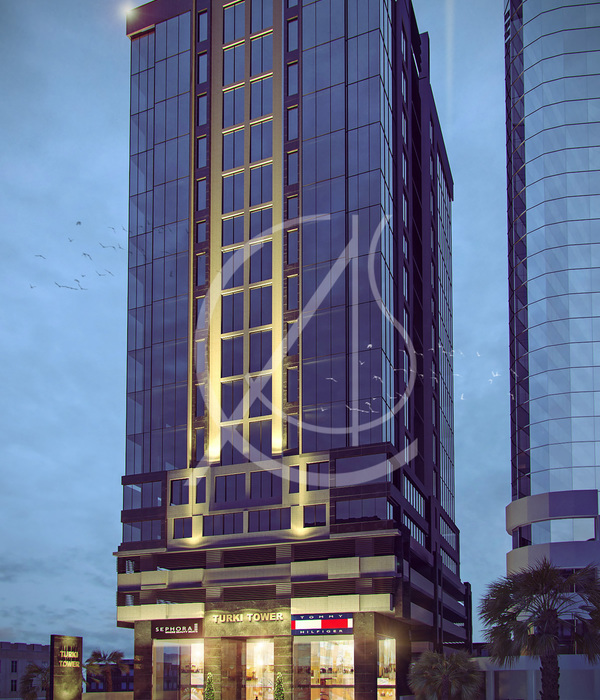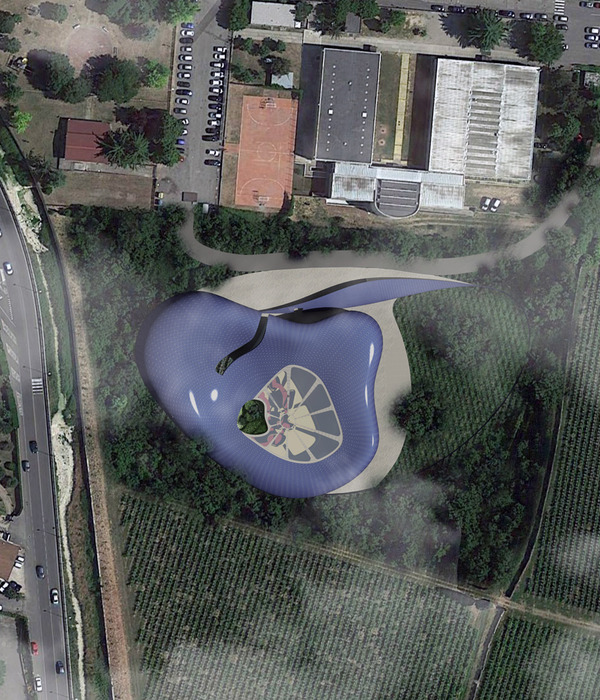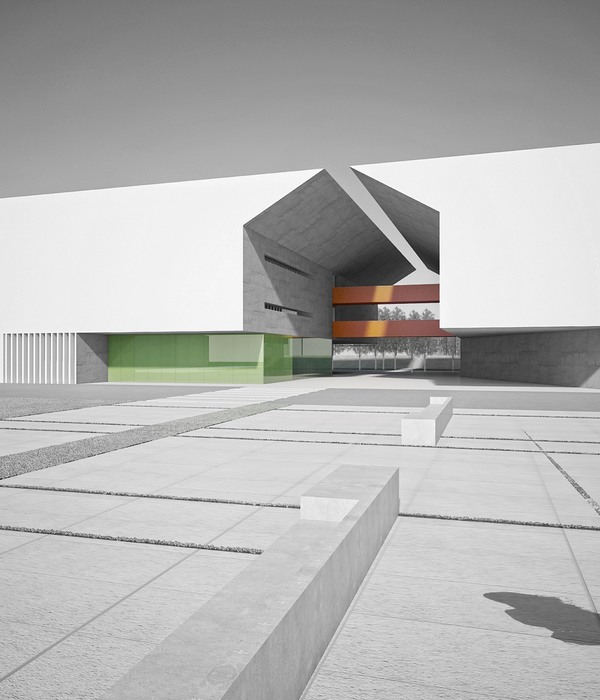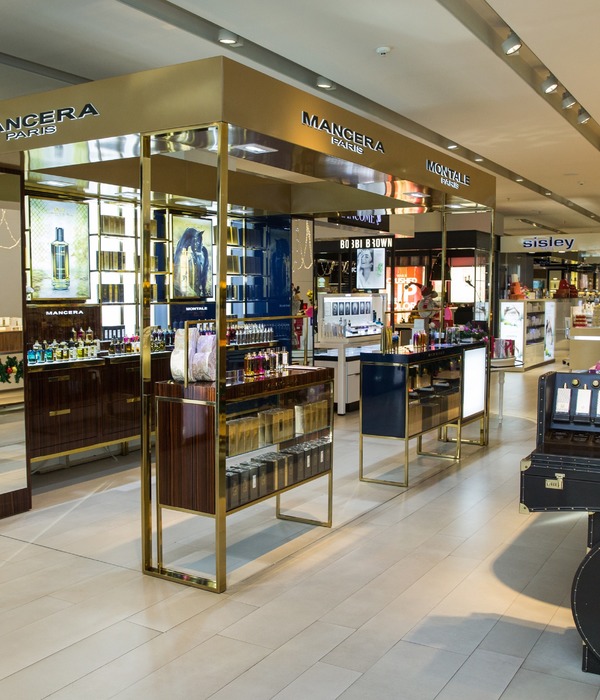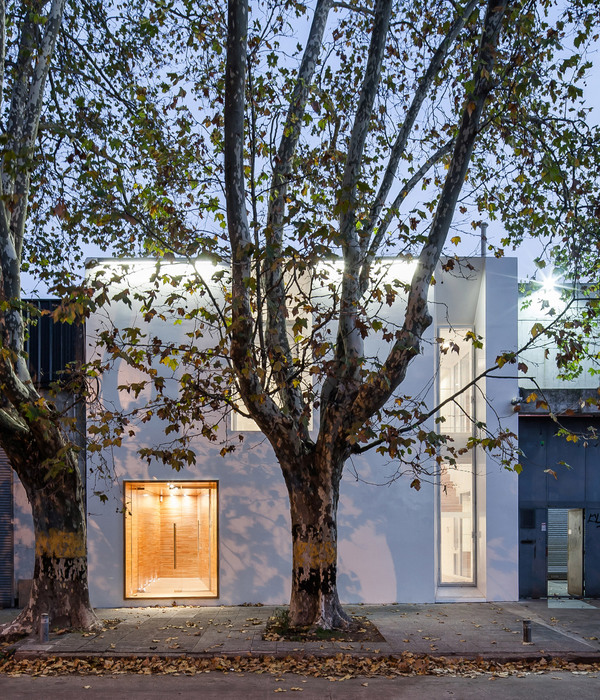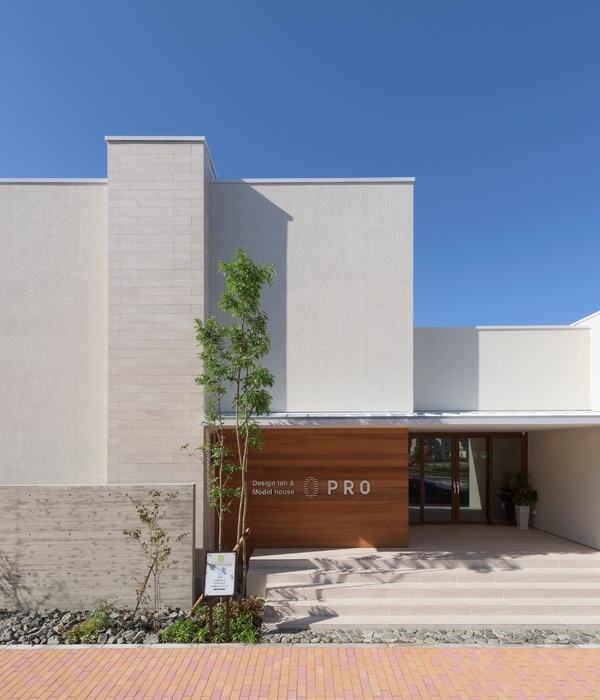▲
关注
“
搜建筑
”
位于斯德哥尔摩东南部Nacka的 Sickla 区的 Clarion Collection Tapetfabriken是一家以瑞典壁纸制造商 Kåbergs 的名字命名的酒店,该酒店于 1906 年就活跃在旧厂房内。
瑞典工业公司阿特拉斯·科普柯和作为办公室的开发商 Atrium Ljungberg 提议重新利用该建筑,为旧工业区增加另一个城市层。这个想法是通过保留现有的砖墙外墙来建立当地的工业历史,然后在顶部创建一个新的内部和现代扩展。2021 年,Tapetfabriken 酒店开业,在这座历史建筑的生命中开启了充满活力的新篇章。
The Clarion Collection Tapetfabriken, in the Sickla district of Nacka, southeastern Stockholm, is a hotel named after the Swedish wallpaper manufacturer Kåbergs, active in the old factory building already in 1906. A century later, after having functioned several years as a service building for Swedish industrial company Atlas Copco and as an office, developer Atrium Ljungberg proposed a repurposing of the building to add another urban layer to the old industrial area. The idea was to build off of the local industrial history by keeping the existing brick façade and then create a new interior and a modern extension on top. In 2021, the Tapetfabriken hotel opened its doors and began a new vibrant chapter in the life of this historical building.
Tapetfabriken 包括 236 间酒店客房、四间会议室、一个大堂、酒吧和餐厅。为了与 Sickla 的历史工业红砖建筑保持一致,较低两层的外墙将 100 年历史的原砖与新砖混合在一起,创造出美丽的变化。在这个历史悠久的、接地的下部增加了一个更轻的三层延伸,覆盖着白色的半透明玻璃薄片结构和集成的立面照明。地下有两层楼,有车库、技术室和储藏室。
Tapetfabriken comprises 236 hotel rooms, four conference rooms, a lobby, bar and restaurant. In keeping with Sickla’s historical industrial, red brick buildings, the façade of the two lower floors mixes 100-year-old original bricks with new ones to create a beautiful variation. To this historic, grounded lower part is added a more lightweight three-story extension, covered with a white semi-transparent glass lamella structure and integrated façade lighting. Underground, over two floors, there is a garage, technical room and storage.
The Wallpaper Factory 位于 Marcusplatsen,一个与零售、办公室、餐厅和其他服务直接相连的公园,充分利用了其作为 Sickla 中心枢纽的潜力。该中心的核心是酒店大堂,对商务旅客、游客、工人和居民来说都是一个有吸引力的地方。
从早上的咖啡到深夜的饮品,酒店昼夜不停地忙碌着。随着斯德哥尔摩地铁即将扩建至 Sickla,预计 2030 年将开通交通,该地区未来将具有更大的发展潜力。Tapetfabriken 随时准备接受的一种。
Located at Marcusplatsen, a park in direct connection with retail, offices, restaurants and other services, The Wallpaper Factory takes advantage of its potential as a central hub in Sickla. At the heart of this hub is the hotel lobby, an attractive place for business travelers, tourists, workers and residents alike. From the morning coffee to the late-night drink, the hotel is bustling around the clock. With the upcoming expansion of the Stockholm metro to Sickla, where traffic is expected to commence in 2030, the district will have an even greater development potential in the future. One which The Tapetfabriken stands ready to embrace.
作为平行委员会发起,获胜者 White Arkitekter 通过项目规划文件设计了这座建筑。HMXV Arkitekter 随后担任建筑文件的建筑师。该酒店由 Nordic Choice Hotels 经营,由业主 Atrium Ljungberg 开发,Arcona 作为承包商。
Initiated as a parallel commission, the winner White Arkitekter designed the building through project planning documents. HMXV Arkitekter then acted as architect for the construction documents. The hotel is run by Nordic Choice Hotels and developed by property owner Atrium Ljungberg with Arcona as the contractor.
区位图
标准层平面图
立面图
剖面图
轴测分析图
建筑师:White Arkitekter
地点:瑞典
面积:15000平方米
年份:2021
更多精品·
点击关注
本资料声明:
1.本文为建筑设计技术分析,仅供欣赏学习。
2.本资料为要约邀请,不视为要约,所有政府、政策信息均来源于官方披露信息,具体以实物、政府主管部门批准文件及买卖双方签订的商品房买卖合同约定为准。如有变化恕不另行通知。
3.因编辑需要,文字和图片无必然联系,仅供读者参考;
—— 作品展示、
访谈、
招聘
——
搜建筑·矩阵平台
合作、宣传、投稿
联系
推荐一个
专业的地产+建筑平台
每天都有新内容
{{item.text_origin}}

