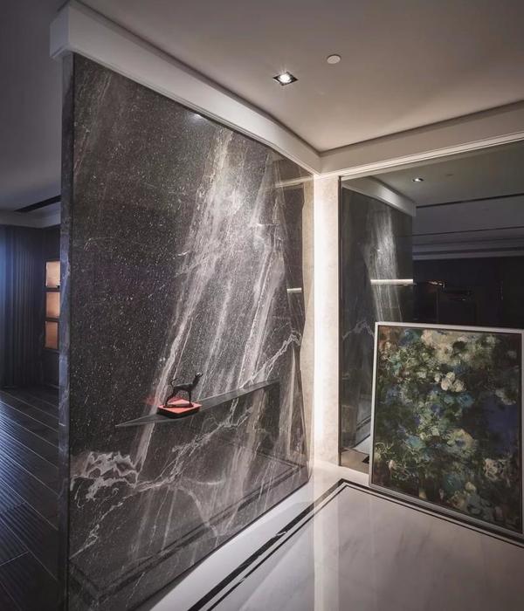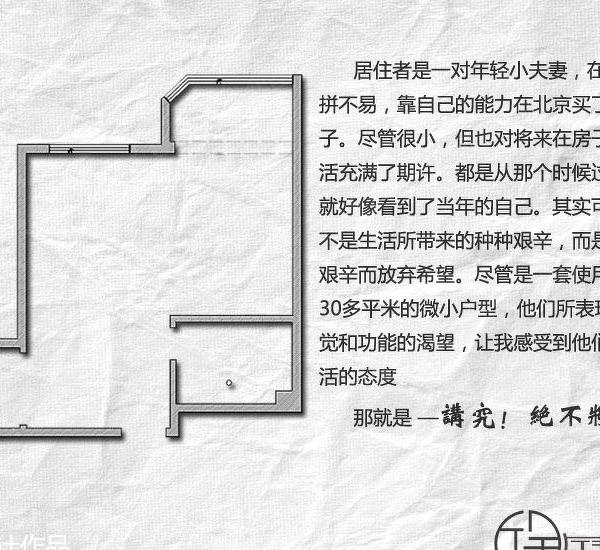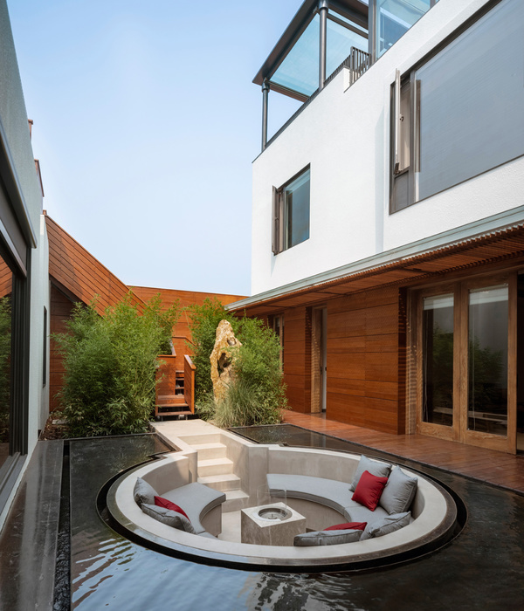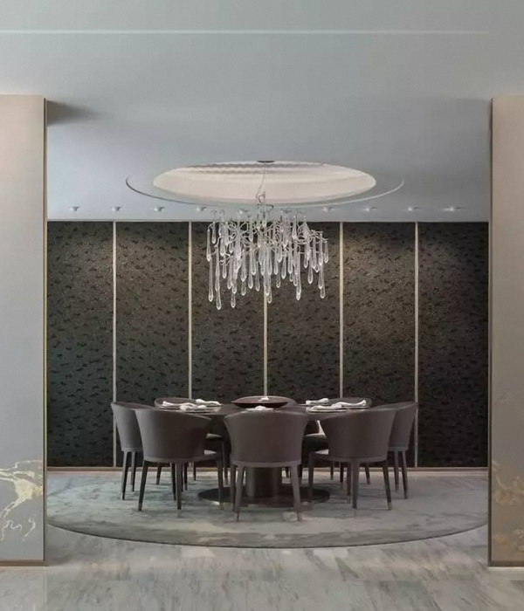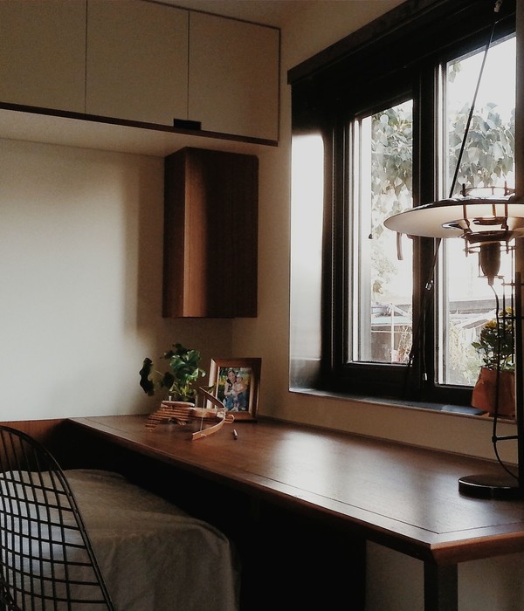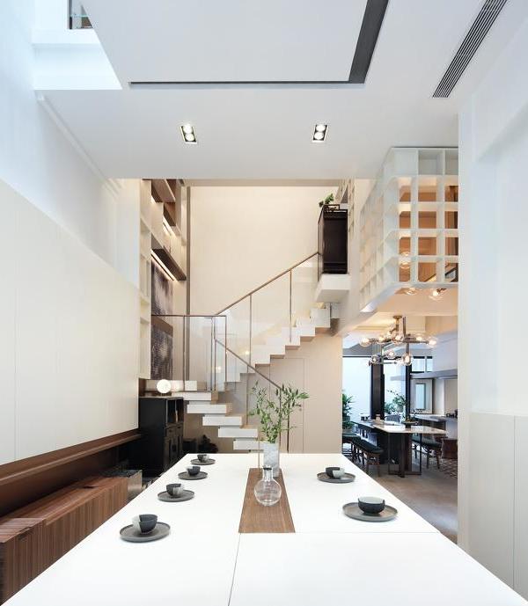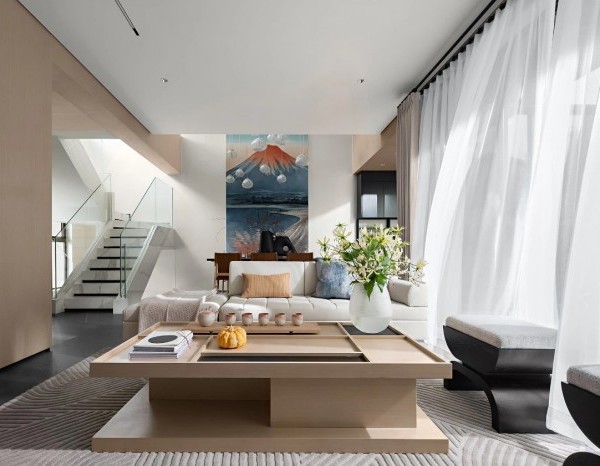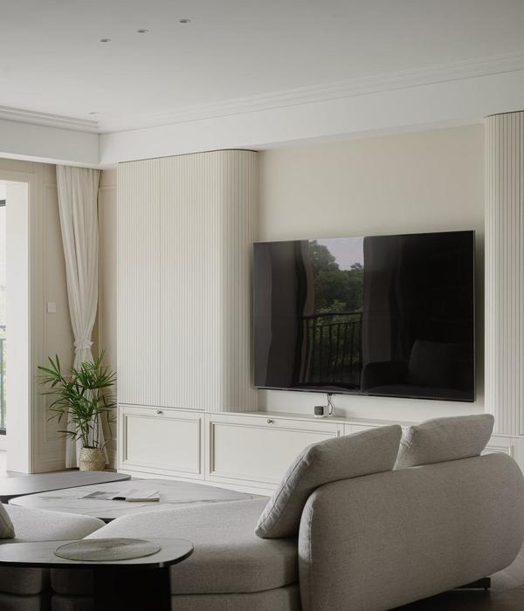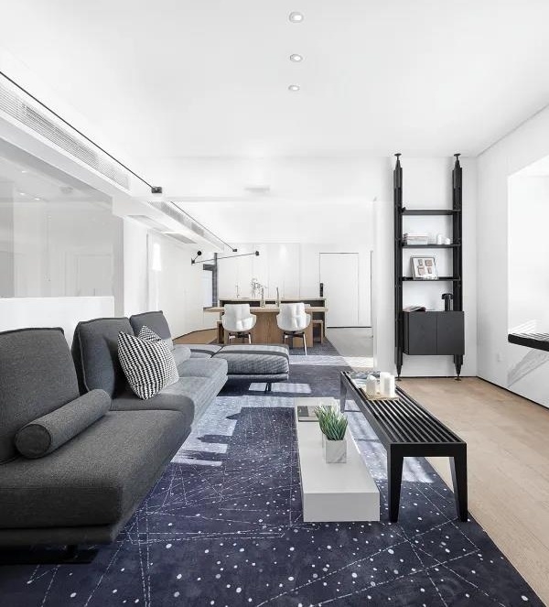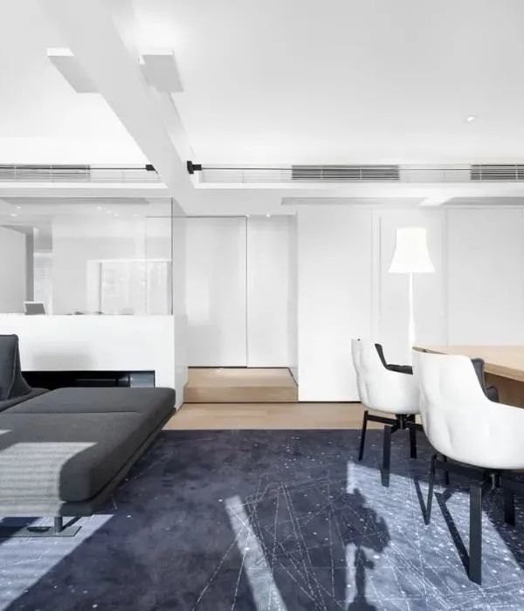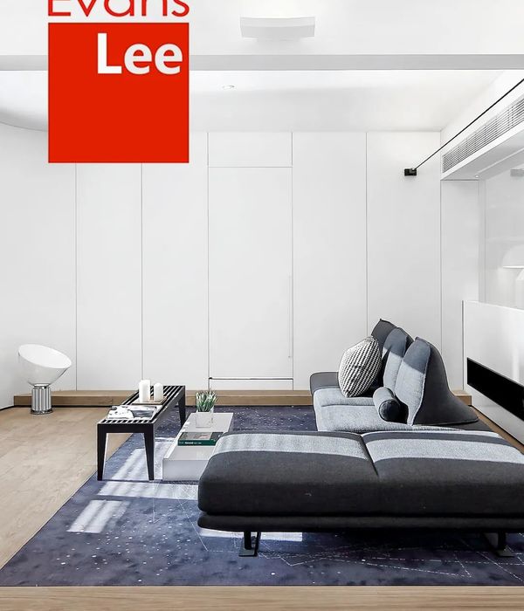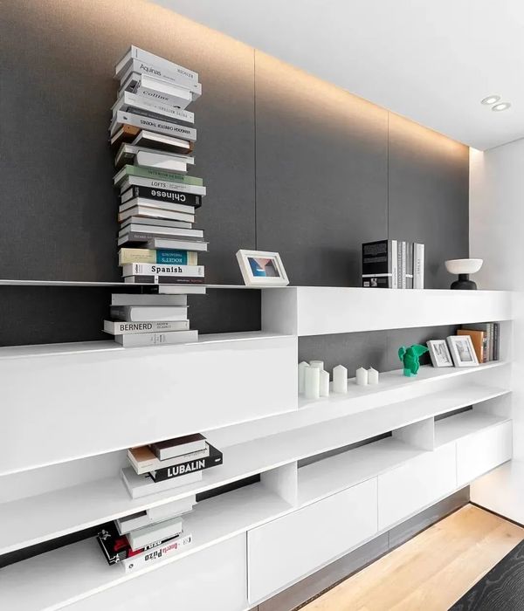Villa T&P, Bungenäs该建筑位于Gotland北部,专为小型家庭设计。
Villa T&P, Bungenäs,The building is located on northern Gotland and is designed for a small family.
住宅由三个体量组成,由一个橘园连接。不同的体积可以单独加热,并假定不同的温度。建筑周围有不同类型的暖房和与室内房间相结合的花园。
The house consists of three volumes connected by an orangery. The different volumes can be heated separately and assume different temperatures. Around the building there are different types of conservatories and gardens integrated with the interior rooms.
Martina Eriksson在m.arkitektur公司经营自己的建筑业务。该行业的重点是开发与现有建筑环境、清晰的景观关系、当地气候考虑以及当地材料和工艺相关的整体思维的建筑。该建筑将在功能和美学上为用户创造更高的生活质量。
Martina Eriksson run own architectural business in the company m.arkitektur . The emphasis in the business is on developing buildings with a holistic thinking in relation to the existing built environment, a clear landscape affiliation, local climatic considerations and often with local materials and crafts. The building will create an increased quality of life for the user, both functionally and aesthetically.
Architect:M.Arkitektur
Photos:EmmaJönssonDysell
Words:倩倩
{{item.text_origin}}

