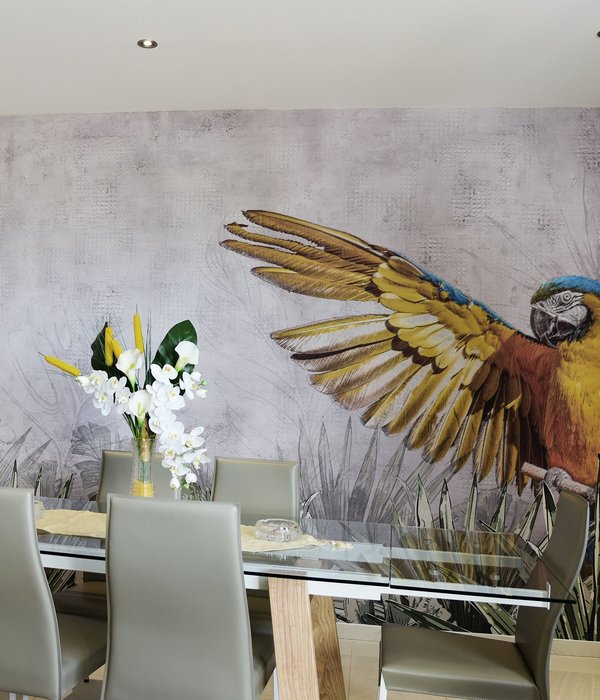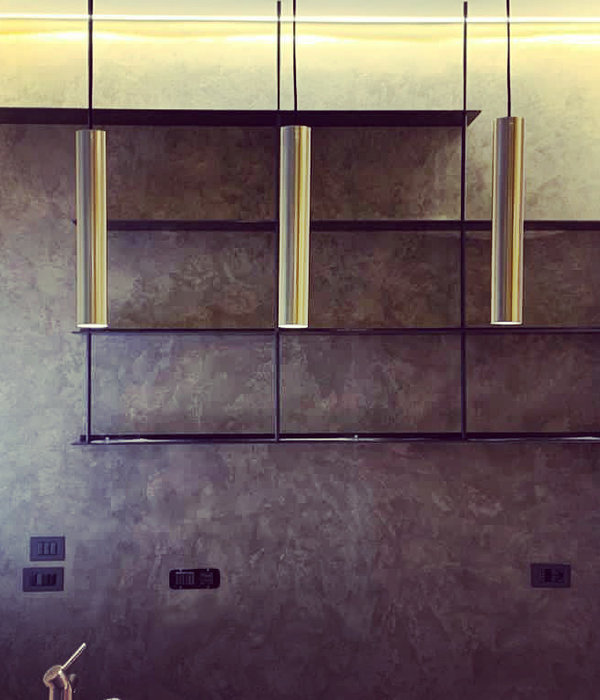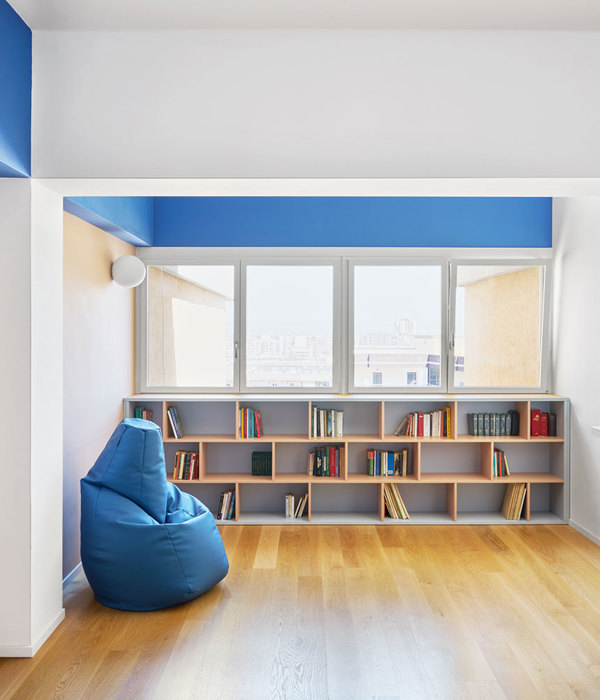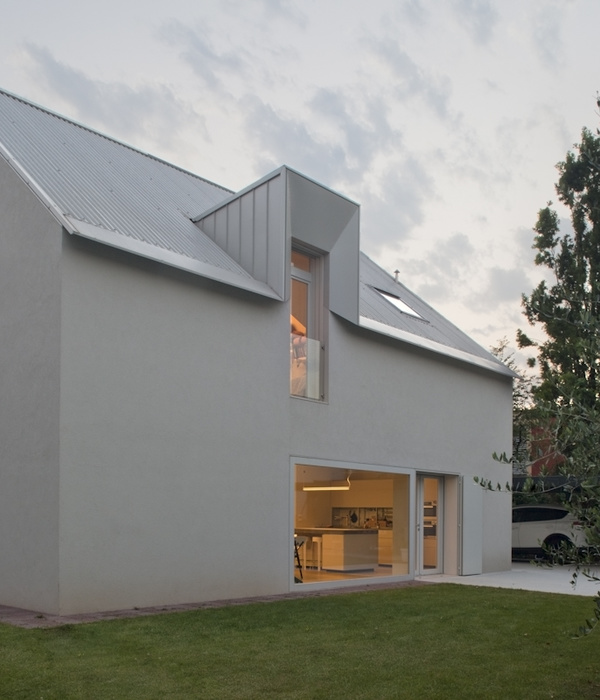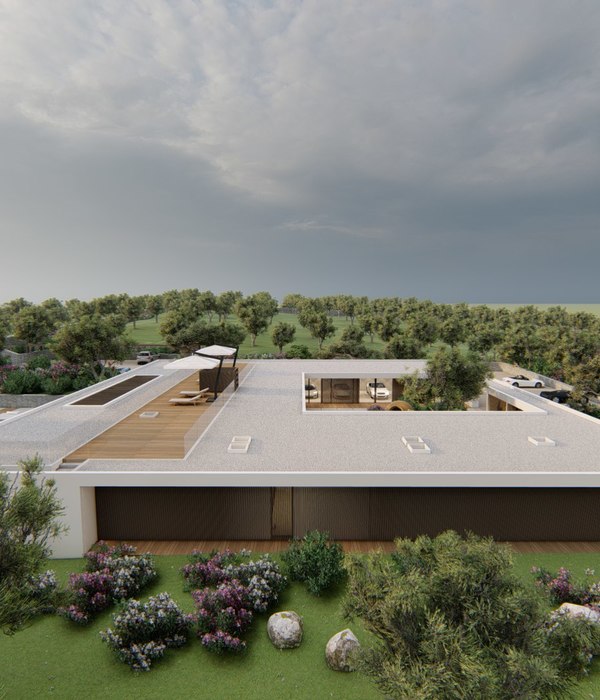© Michael Nicholson
迈克尔·尼科尔森
架构师提供的文本描述。彼得舍姆的一栋单层房屋坐落在一小块完整的一排排房屋上。这套住宅是一座独立的小屋,由一座商业建筑和一座停车场共同构成一对同住的邻居。联邦风格的时期特色保存得很好,提供了悉尼内西方过去的历史价值。几棵美丽的树矗立在毗邻地点的后花园里,提供了令人愉快的景色和避暑之所。
Text description provided by the architects. A single storey house in Petersham sits on a small lot in an intact row of period houses. The dwelling presents itself as a freestanding cottage forming a pair with an identical neighbour, bookended by a commercial building and a car park. The Federation-style period features are well preserved and provides historic value of Sydney’s Inner West past. Several beautiful trees stand in the rear garden of the adjoining site, providing a pleasant outlook and shelter from the summer sun.
Text description provided by the architects. A single storey house in Petersham sits on a small lot in an intact row of period houses. The dwelling presents itself as a freestanding cottage forming a pair with an identical neighbour, bookended by a commercial building and a car park. The Federation-style period features are well preserved and provides historic value of Sydney’s Inner West past. Several beautiful trees stand in the rear garden of the adjoining site, providing a pleasant outlook and shelter from the summer sun.
在此背景下,我们的简报将为现有居住者提供大量额外的楼面空间和便利设施。我们的设计响应保护了现有房子前面的主音量,包括四间传统的房间。加法是连接在沟下的铰接式连接,揭示了通过一系列天窗连接。
Within this context, our brief was to provide considerable additional floor space and amenities for the existing occupants. Our design response protected the main volume at the front of the existing house, containing four traditional rooms. The addition is connected with an articulated link under the gutter, revealing the connection through a series of skylights.
Within this context, our brief was to provide considerable additional floor space and amenities for the existing occupants. Our design response protected the main volume at the front of the existing house, containing four traditional rooms. The addition is connected with an articulated link under the gutter, revealing the connection through a series of skylights.
© Michael Nicholson
迈克尔·尼科尔森
通过策略性的玻璃放置,新卷编辑了一个美丽的景观回到一个历史性的下水道烟囱,与现有住宅的三个烟囱。在另一边,居住者经历了一个砖框孔,打开从周围的环境延伸到树木。
Though strategic placement of glazing, the new volume edits a beautiful view back to a historic sewer stack, in line with three chimneys of the existing dwelling. On the opposite side, the occupant experiences a brick framed aperture, opening to the trees extending from the surrounding context.
Though strategic placement of glazing, the new volume edits a beautiful view back to a historic sewer stack, in line with three chimneys of the existing dwelling. On the opposite side, the occupant experiences a brick framed aperture, opening to the trees extending from the surrounding context.
© Michael Nicholson
迈克尔·尼科尔森
位于一楼,是新的浴室,洗衣房,厨房和餐厅的双层空隙。位于阁楼的上方是一个开放的工作室空间,可以俯瞰餐厅、后花园和树木。
Positioned on the ground floor, is new bathroom, laundry, kitchen and dining area with a double storey void over. Positioned above on a mezzanine level is an open studio space with ensuite overlooking the dining space, rear garden and trees.
Positioned on the ground floor, is new bathroom, laundry, kitchen and dining area with a double storey void over. Positioned above on a mezzanine level is an open studio space with ensuite overlooking the dining space, rear garden and trees.
© Michael Nicholson
迈克尔·尼科尔森
双层边墙是用本地再生砖建造的。内部油漆砖墙提供了材料和颜色的连续性与现有的住宅,同时清楚地识别新的补充。外墙是带有精致锥形边沿的墙面砖,后部有新的建筑体积,并与周边地区的古建筑和传统建筑进行对话,以庆祝悉尼砖头工艺精湛的传统。
The double storey boundary walls are constructed of local recycled bricks. The internal painted brick walls provide material and colour continuity with the existing dwelling while clearly identifying the new addition. The external walls are face brick with a delicate tapered edge, framing the new building volume at the rear and creating a dialogue with the period houses and the heritage structures of the surrounding neighbourhood, celebrating tradition of masterful brick craftsmanship in Sydney.
The double storey boundary walls are constructed of local recycled bricks. The internal painted brick walls provide material and colour continuity with the existing dwelling while clearly identifying the new addition. The external walls are face brick with a delicate tapered edge, framing the new building volume at the rear and creating a dialogue with the period houses and the heritage structures of the surrounding neighbourhood, celebrating tradition of masterful brick craftsmanship in Sydney.
© Kreis Grennan Architecture
克莱斯·格勒南建筑
Architects Kreis Grennan Architecture
Location Sydney, Australia
Lead Architects Christian Grennan
Area 163.0 m2
Project Year 2017
Photographs Michael Nicholson, Kreis Grennan Architecture
Category Extension
Manufacturers Loading...
{{item.text_origin}}

