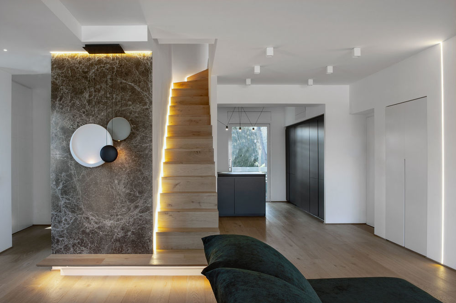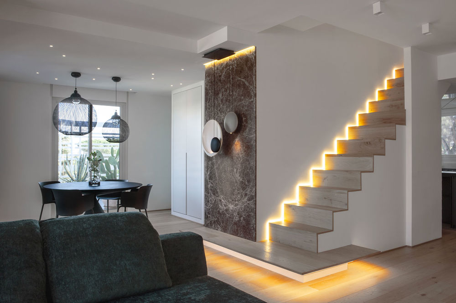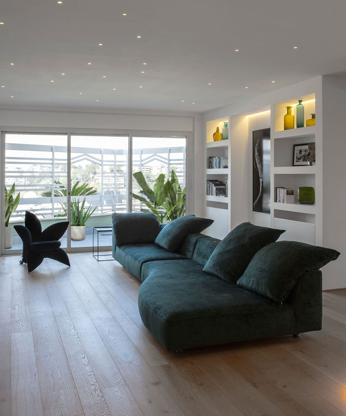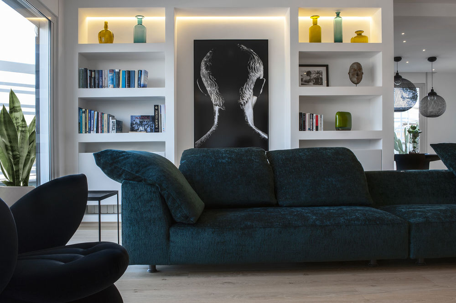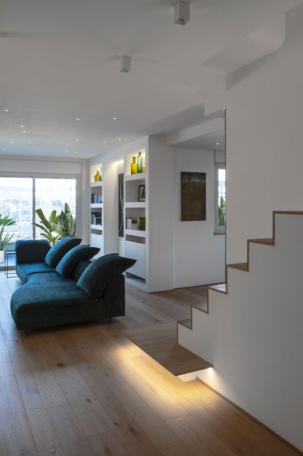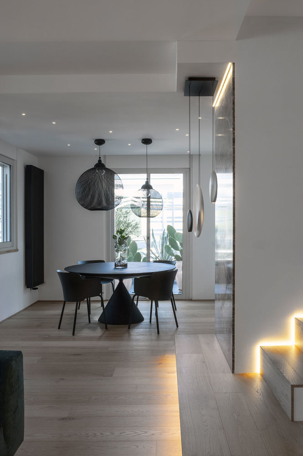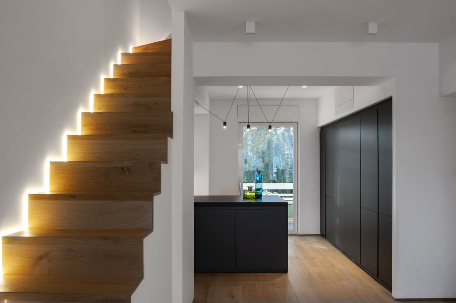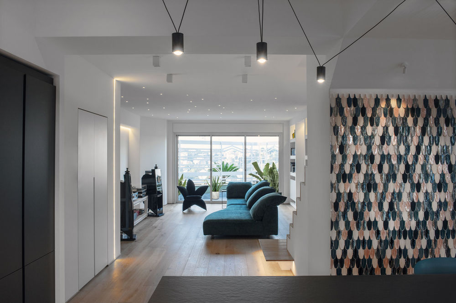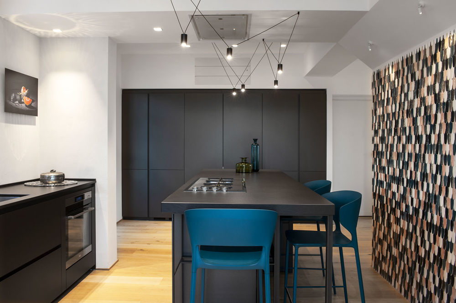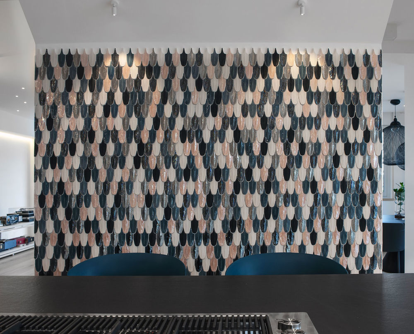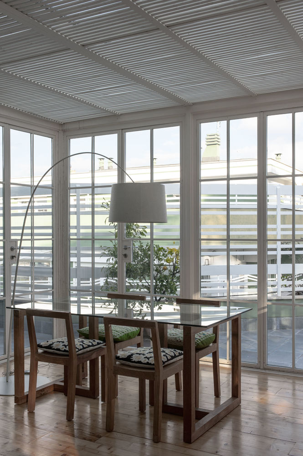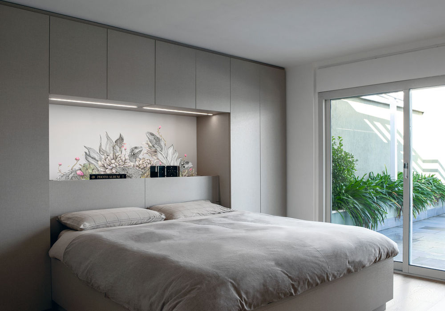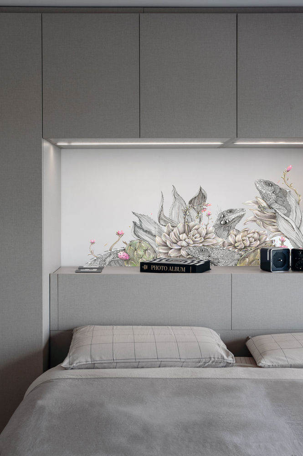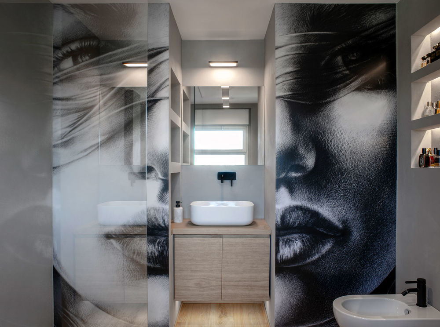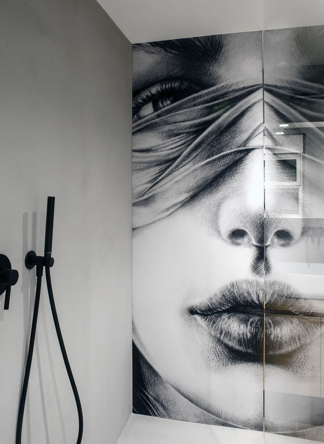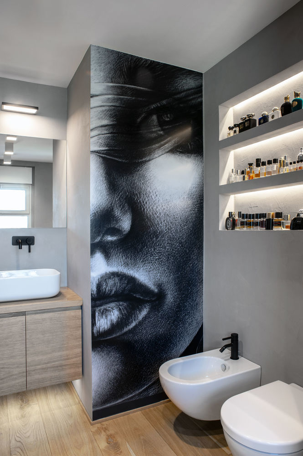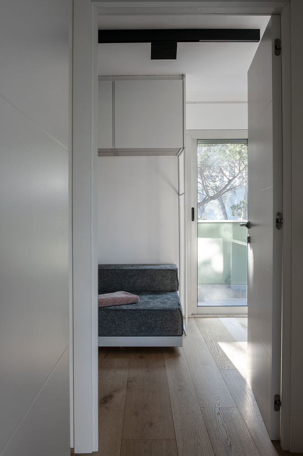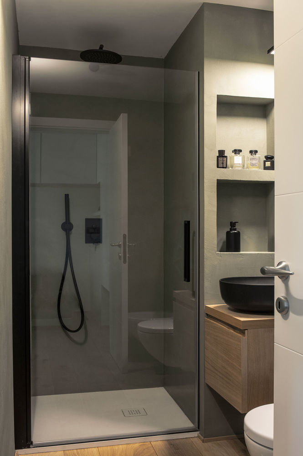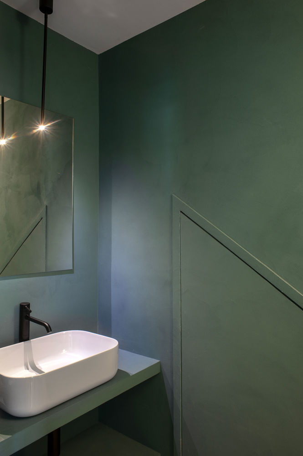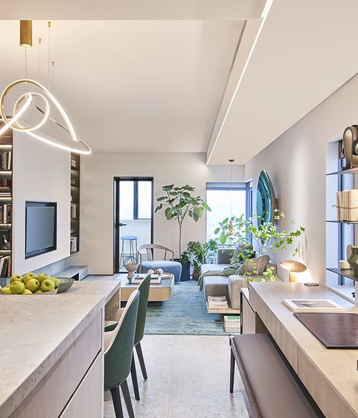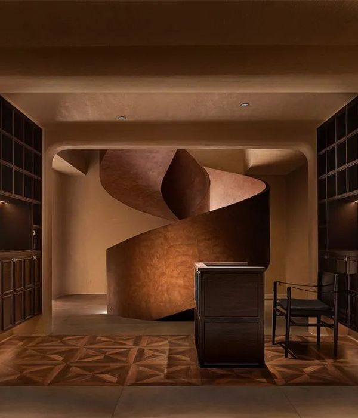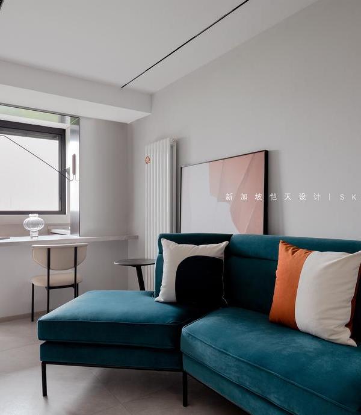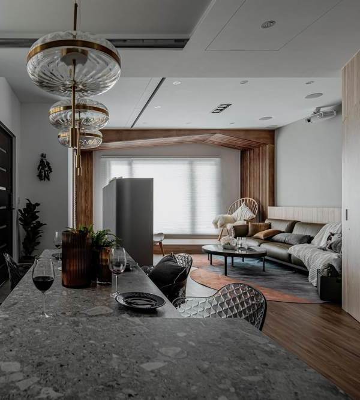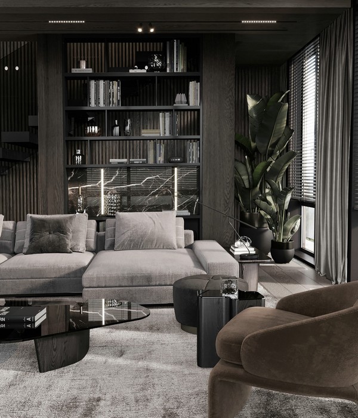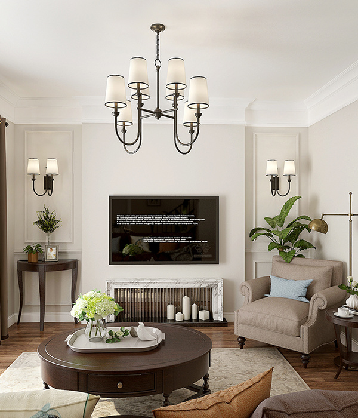罗马阳光阁楼改造 | 打造温馨和谐的居住空间
Concepito come un intervento parziale, questo progetto, con poche modifiche distributive e stilistiche, ha cambiato volto e fruibilità a questo luminoso attico romano diviso su due livelli.
Il primo obiettivo è stato quello di aprire gli spazi interni verso il terrazzo perimetrale, al fine di renderlo fruibile da tutti gli ambienti, in particolare quelli della zona giorno.
A tal fine le funzionalità sono state nettamente divise fra i due livelli, dedicando l’intero piano inferiore al soggiorno, dining, cucina e bagno per gli ospiti e quello superiore alla zona notte.
La scala, con poche ma importanti modifiche, ha assunto un’importanza iconica all’interno della zona giorno, attraverso una pedana sospesa che la solleva dal pavimento e una parete rivestita in prezioso marmo che le fa da contraltare.
La cucina, prima angusta e poco luminosa, è stata ampliata e messa in comunicazione con il dining, la sala e la serra bioclimatica. Una parete in prezioso mosaico colorato abbina i toni cromatici sia agli arredi dell’isola che a quelli del soggiorno.
In quest’ultimo l’illuminazione a soffitto nasce in modo spontaneo attraverso piccolissimi faretti incassati, disposti in modo irregolare nelle zone dove se ne sente di più la necessità, creando un effetto delicato di cielo stellato, naturale e suggestivo.
Al piano superiore sono collocate due camere e due bagni.
Il bagno padronale è impreziosito da un’opera d’arte stampata su plexiglass, utilizzato poi come rivestimento parietale.
Tutti gli arredi sono disegnati e realizzati su misura al fine di creare un ambiente accogliente e omogeneo.
------
This project has completely modified the look and use of this two story penthouse through a limited amount of changes.
The main goal has been to open up the interior space toward the outdoor surrounding terrace.
In order to do so, the night and day areas have been sharply divided following the two floors: living room, kitchen, dining room and guest bathroom on the lower level, two bedrooms and two bathrooms on the upper level.
The stair has been modified in order to emphasize it through a large base that lifts it from the parquet floor and a marble wall in contrast with it.
The kitchen has been enlarged and opened toward the day area and the greenhouse.
A precious mosaic wall matches the island and living room furniture colors.
In the living room many small ceiling recessed lights, give a gentle and poetic flair to the entire area.
On the upper floor two bedrooms and two bathrooms are surrounded by a second large terrace.
The master bathroom has been decorated with a magnificent artwork printed on plexiglass and installed on the walls.
All furniture has been designed by the architect and custom made in order to create a cozy and homogeneous space.
