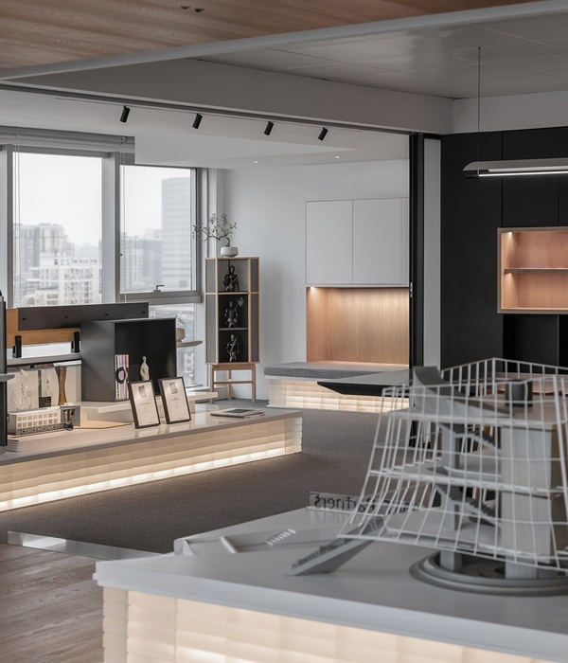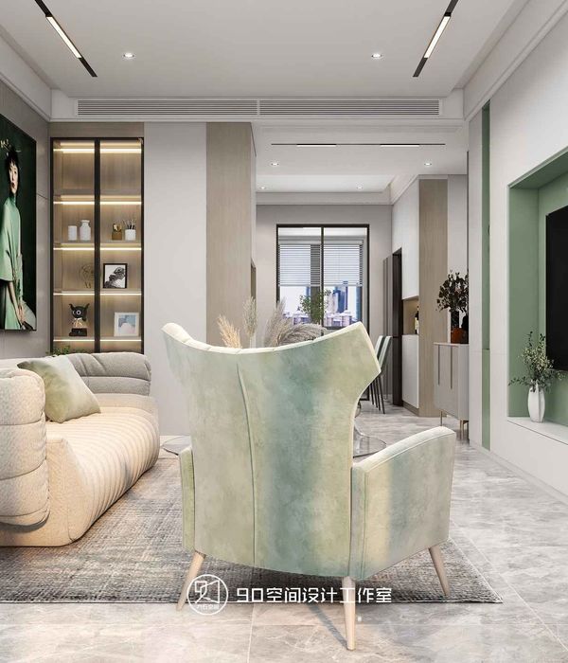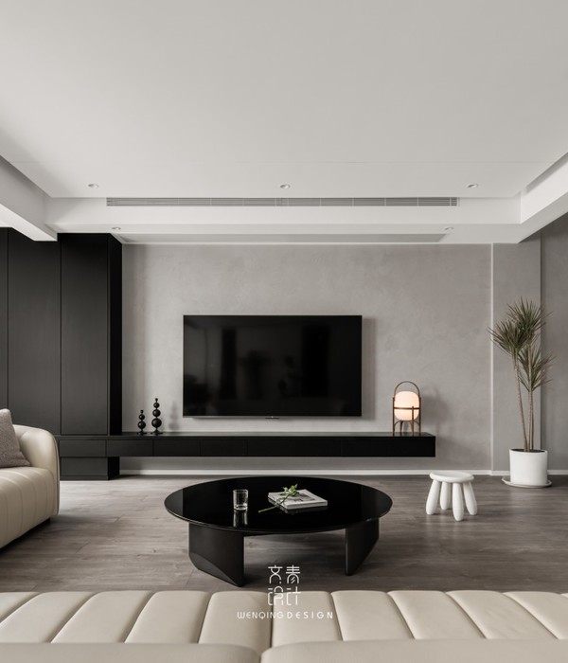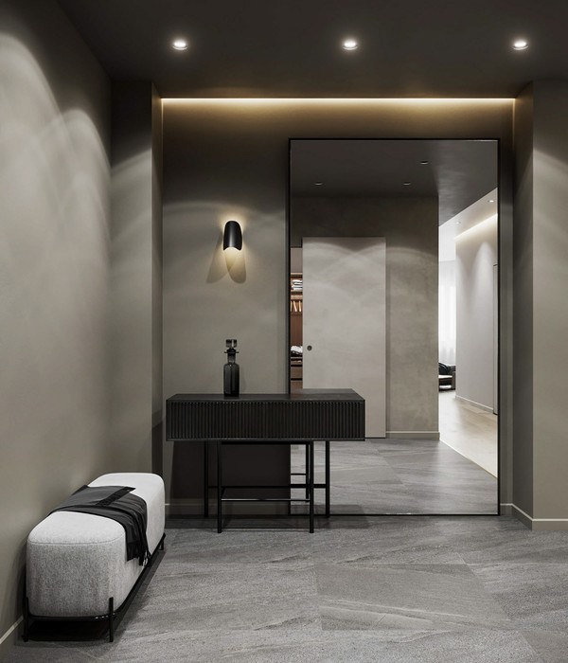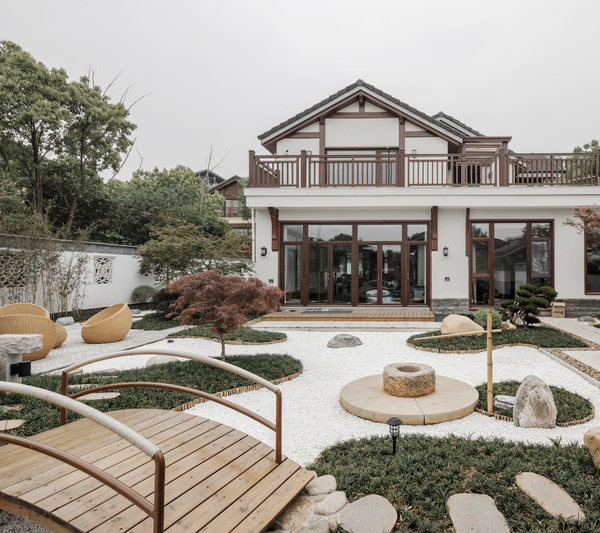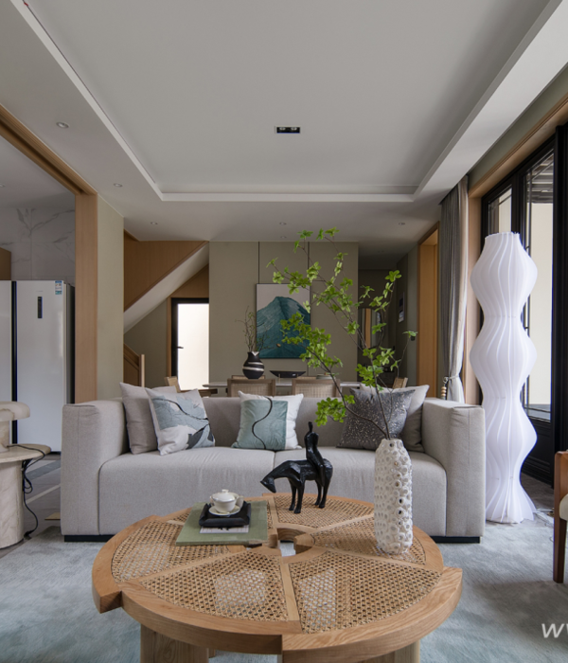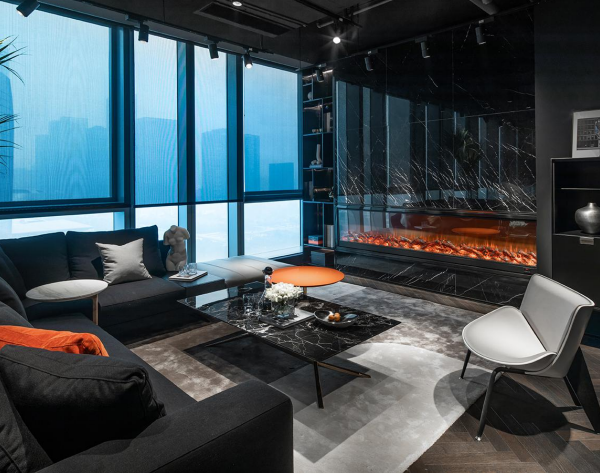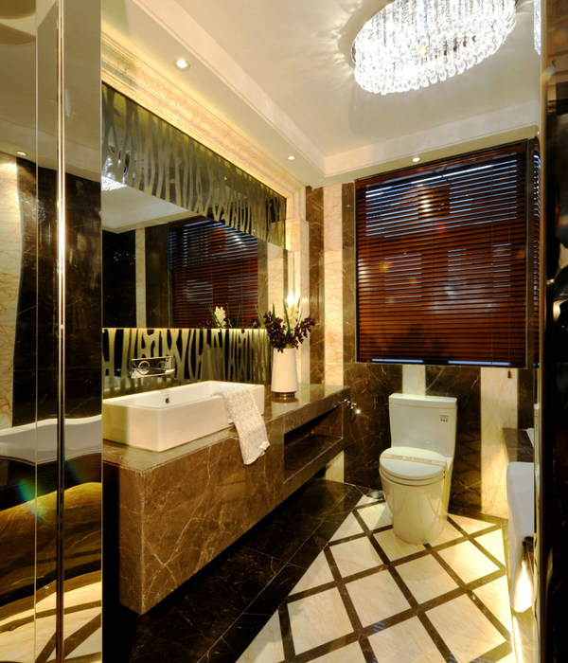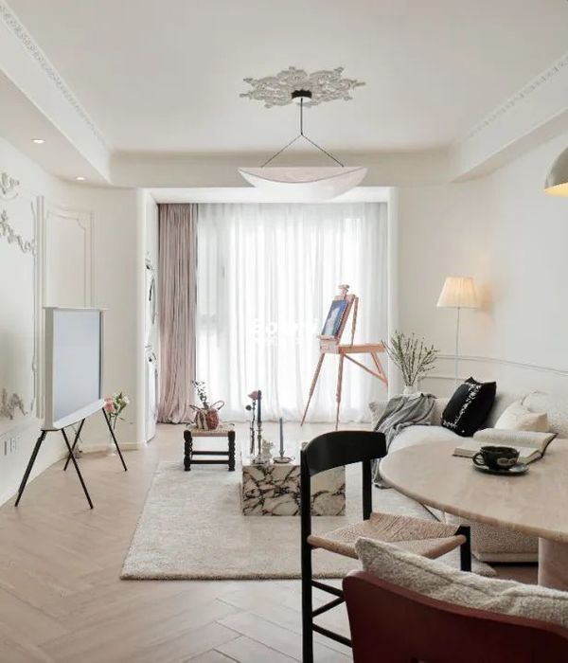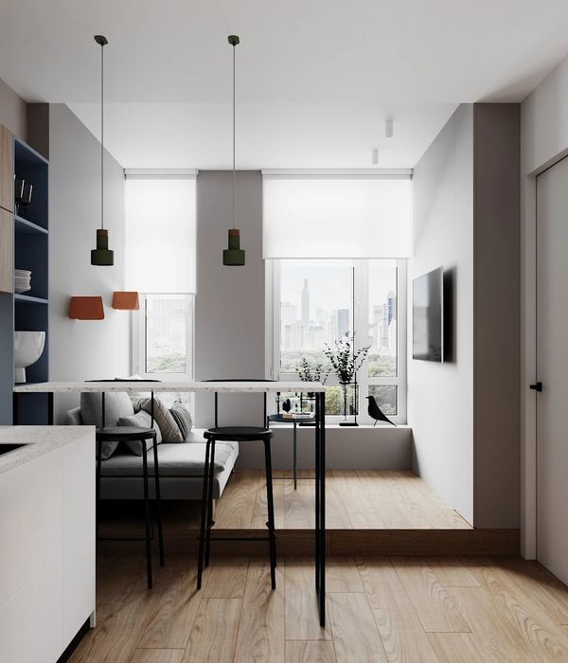顶层公寓位于巴塞罗那的Right Eixample,面积为70平方米,最初有一个高度分隔的布局。干预减少了划分,以适应单个用户在没有层次结构的空间中生活和工作的需求。为此,该项目围绕一个交错的系统进行组织,其中每层都有不同的功能,定义了用途,而不需要严格的分区和相互连接的房间;通过台阶的上升,用户可以意识到空间之间的过渡。
Penthouse located in the Right Eixample of Barcelona, with an area of 70m2, which originally had a highly compartmentalized layout.The intervention reduces the divisions to essentials to accommodate the needs of a single user looking to live and work in a space without hierarchies. To this end, the program is organized around a staggered system, where each level serves a distinct function, defining uses without the need for strict compartmentalization and interconnected rooms; and where user is made aware of transitions between spaces through the ascent in the steps.
设计提出了三个平台,以及一个无围墙的分隔结构,通过浮动隔板实现不同区域之间的视觉私密性,同时允许持续利用来自两个立面的光线。公共区域位于住宅的原始楼层,一边是升高到露台层的厨房和餐厅区域,以加强室内外的联系,另一边是私人区域所在的楼层。在私密区,通过压缩练习,使使用者的头部更接近天花板高度,并提高容纳水平,同时将材料改为纺织品地板,使台阶接触到更友好的表面,从而营造出一种庇护和空间容纳的氛围。
Three platforms are proposed, along with a compartmentalization structure without enclosures, achieved through floating partition pieces that provide visual privacy between different areas while allowing constant utilization of light from both facades. The common area is located at the original level of the dwelling, acting as a hinge between, on one side, the kitchen-dining area elevated to the terrace level to enhance the indoor-outdoor connection, and on the other, the level housing the private zone. In the latter, an atmosphere of shelter and spatial containment is sought through a compression exercise, bringing the user's head closer to the ceiling height and raising the containing level, along with a material change to a textile flooring where the step encounters a friendlier surface.
这个平台包括另一个立面,其中一排与外部平行的窗户创造了一个内部肺。这不仅是连接私人区域的植物背景,也是水区和公共庭院的天然过滤器。项目的材料色调旨在突出地板的作用,因为它与植被固有的多色性共同构成了空间的结构。
This platform includes the other facade, where a line of windows parallel to the exterior ones creates an interior lung. This not only serves as a vegetal backdrop that binds the private area but also acts as a natural filter with the water area and the communal courtyard. The material palette of the project aims to highlight the role of the floor plane, as it is responsible for structuring the spaces, along with the intrinsic polychromy of the vegetation.
Interiors:DezaSetién
Photos:DavidZarzoso
{{item.text_origin}}

