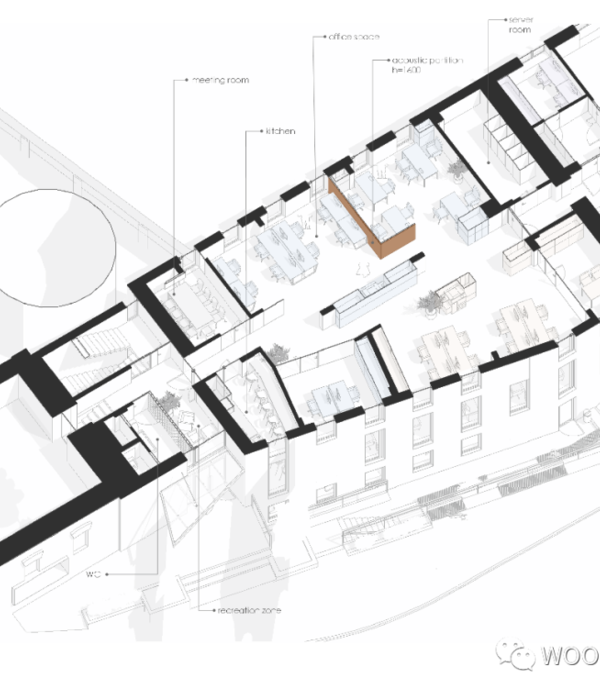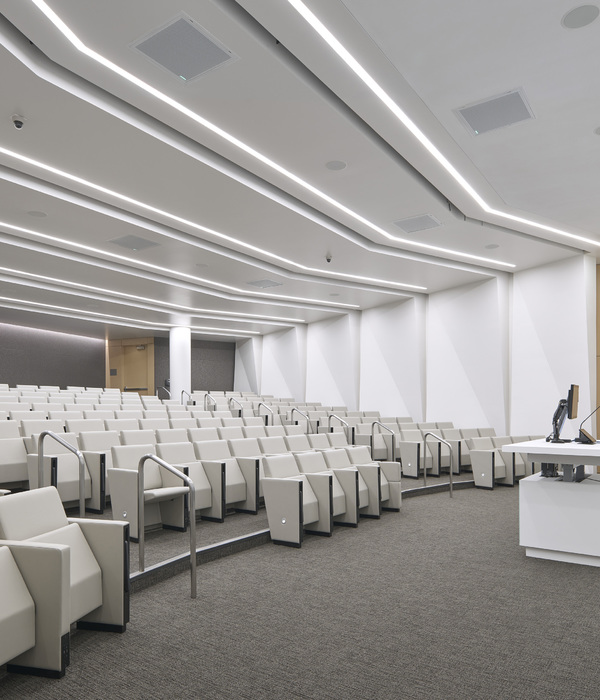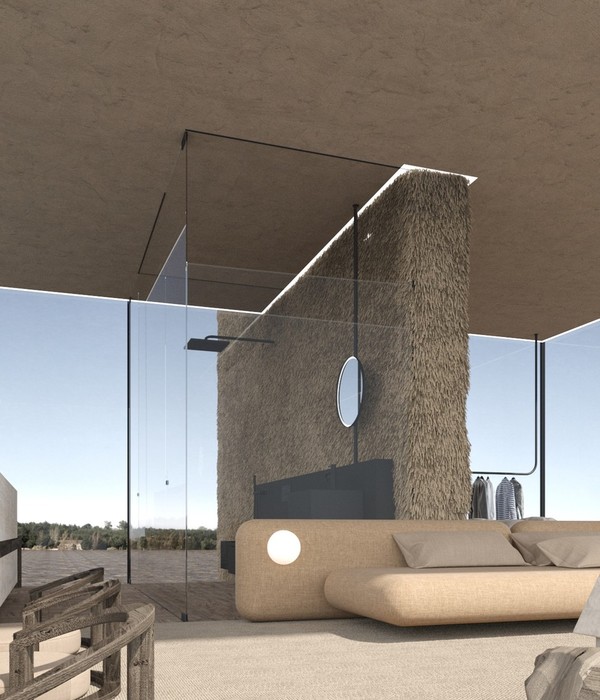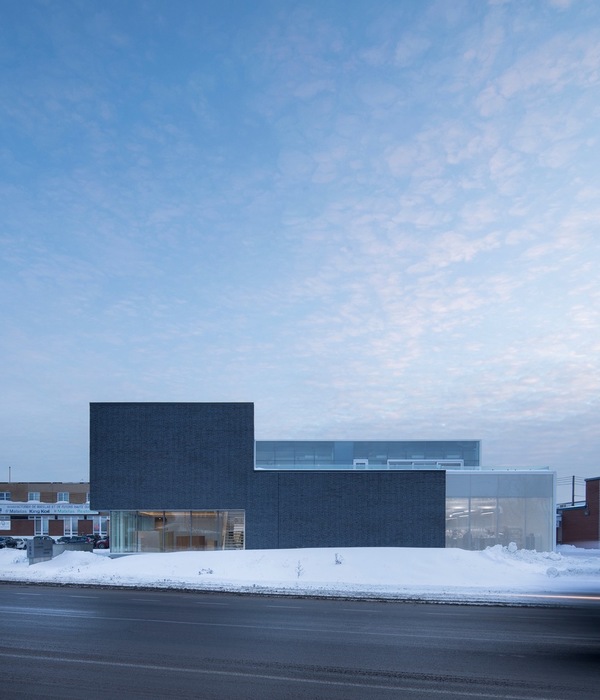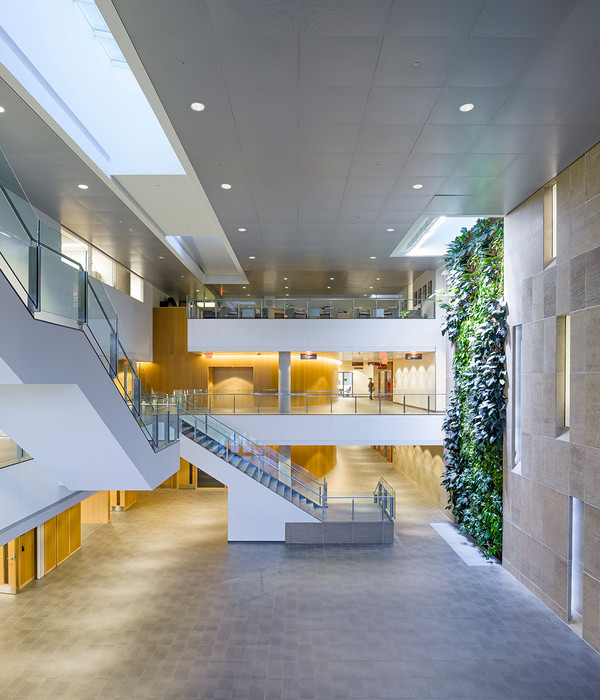Econef Children’s Center is a collaboration with Asante Architecture & Design, Lönnqvist & Vanamo Architects, Architects Without Borders Sweden, Engineers Without Borders Sweden and ECONEF, a Swedish-Tanzanian NGO that aims to improve the standard of living for orphans in the Arusha area. ECONEF is an independent non-governmental organization located in Jua-kali, outside Arusha in northern Tanzania. With the help of private donations, ECONEF is able to offer security and everyday necessities for the 16children living at the Jua Kali orphanage. The new Children’s Center includes sleeping quarters and classrooms for 25 children.
A Self-Sustainable Children’s Center. The aim of the Children’s Center Project is to increase ECONEF’S independence and reduce its reliance on private donations. To help achieve this goal the new buildings are planned to be ecologically and economically sustainable and largely maintenance-free. The center produces its own electricity through the installation of solar panels. Systems for rainwater harvesting and natural ventilation are integrated into the architectural design. The construction techniques and materials are local and based on traditional techniques to minimize the need for external construction expertise and excessive transportation costs.
Building Materials. The center is constructed in collaboration with local builders and craftsmen, following the methods of local building tradition, while introducing a simple yet innovative typology in the region. The wooden roof construction elevates the upper roof of corrugated steel to create airflow between the roof and the inner ceiling. The space between the two roofs is covered with sisal poles to prevent insects and birds from nesting below the roof. The inner ceiling holds a layer of thermal mass, protecting against the heat of the sun and the lower temperatures at night. The walls are built of traditional local burnt bricks. The doors and the windows are welded. The louvered windows block the midday sunshine but still let in plenty of daylight.
Rain Water Harvesting. The African baobab tree can grow to be 20 meters in height and has a unique quality to retain water. The trunk can hold up to 120,000 liters of water and can in this way survive the desert’s dry periods. Much like the baobab trees, the building harvests rainwater from the roof’s spine through a central gutter that leads water into two underground water tanks in two of the inner courtyards. The collected rainwater serves several functions by supplying water to showers and laundry facilities.
Participatory Planning And Social Aspects. The children at the Econef orphanage have been involved in the planning process from the beginning. Not only has their knowledge of the local environment been essential for the design process, but their participation is also likely to result in a sense of ownership for the new facilities. The project has been teamwork and a genuine cultural exchange between the Swedish project group, the international group of volunteers and the Tanzanian client organization and construction team.
{{item.text_origin}}

