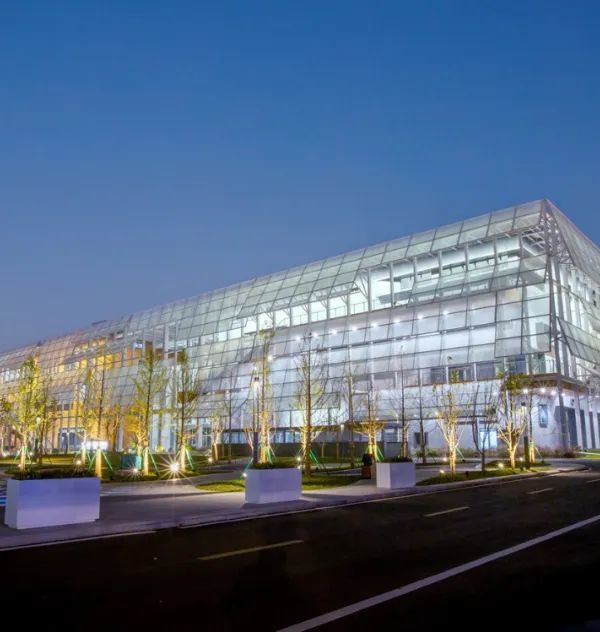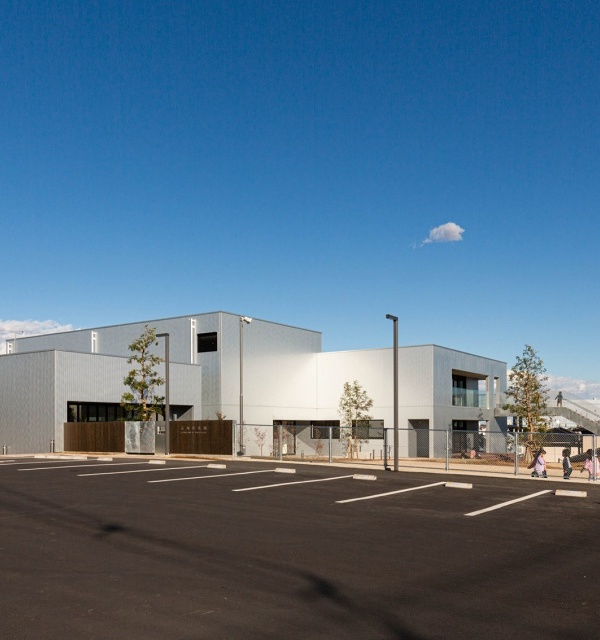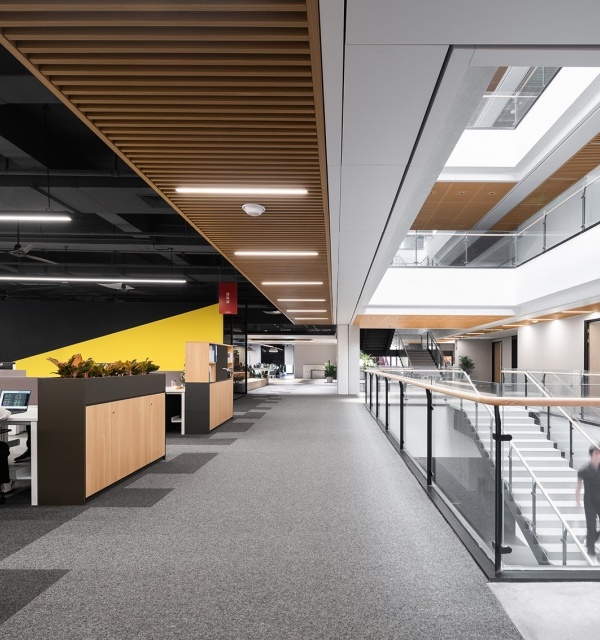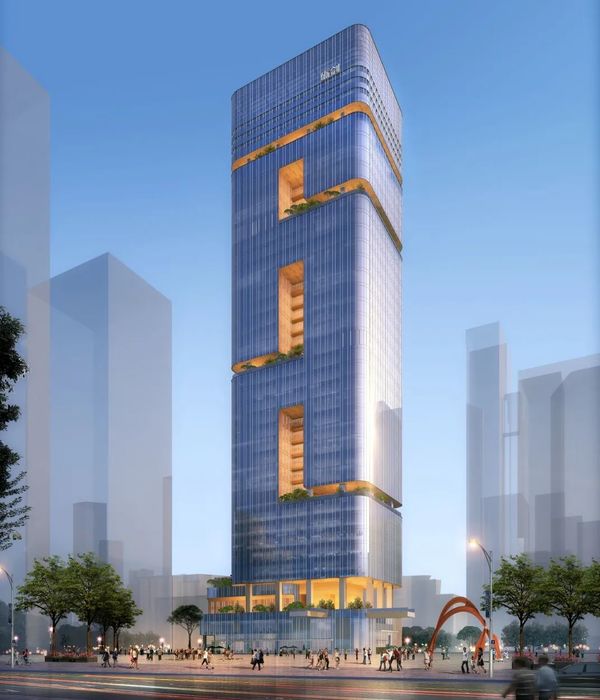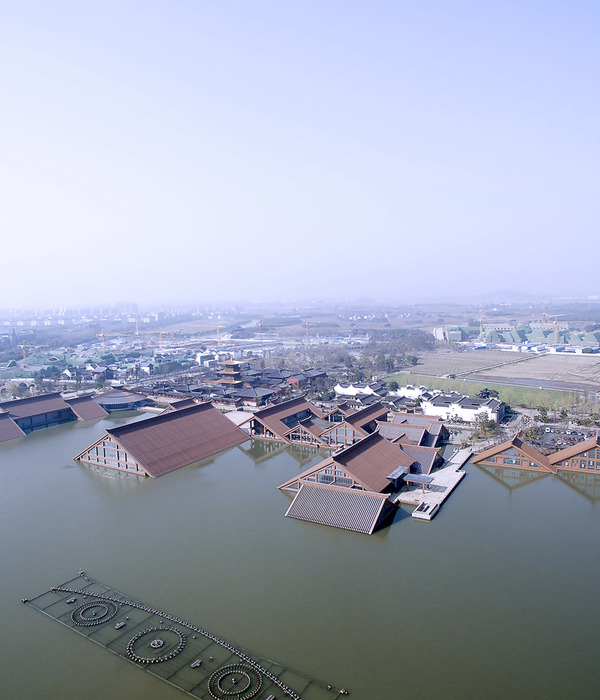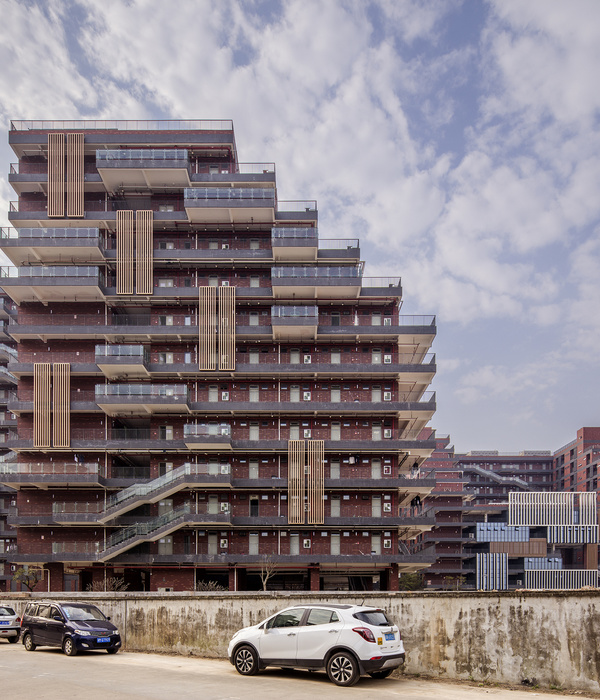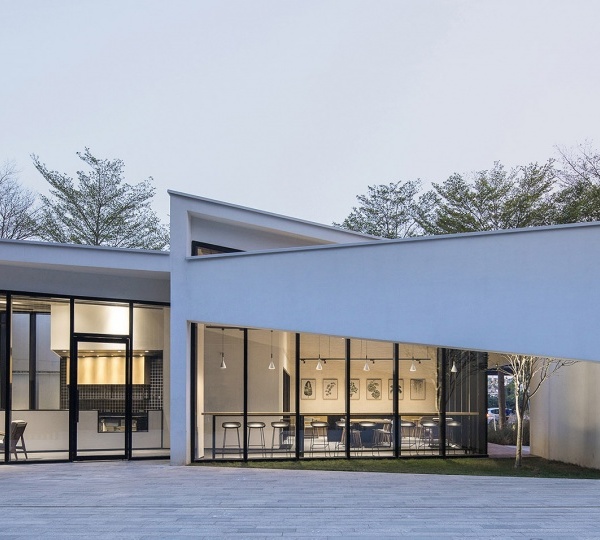点此查看项目详情
这个房间名为“静室”(Silent Room),是由艺术家Katie Paterson与建筑工作室Atelier Oslo和Lund Hagem合作设计,旨在提供一个沉思的空间。构成房间的木材来自于专门为该项目种植的1000棵树木。
Hailed by many as a ‘library of the future’, the Deichman Bjørvika – City of Oslo’s new main library – has one hundred unread and unpublished texts held in a specially designed room lined with wood from the forest.
The Silent Room is designed in collaboration with artist Katie Paterson, and architects Atelier Oslo and Lund Hagem. Intended to be a space of contemplation, it is built from wood cut from the Future Library forest. The trees which were originally felled to make space to plant 1000 new saplings – as part of the forest’s natural regeneration process – have been stored since the forest was planted.
▼项目概览,Preview © Vegard Kleven
“未来图书馆”项目计划在2014年至2114年间,每年从全世界邀请一位写作者创作一项作品(可以是书籍、短篇或诗歌)。在2114年之前,这些作品将一直保持未读和未出版状态。
One commissioned writer every year for 100 years contributing a text to a collection to be published in an anthology of books made from the paper produced by the forest of trees in 2114.
▼年轮:“未来图书馆”项目将从2014年持续至2114年 ©Katie Paterson Annual ring: The Future Library project will run from 2014 to 2114
▼“静室”,内部空间 Silent Room, interior view © Vegard Kleven
“静室”与特别收藏的书籍和档案一同被放置在图书馆的顶部,它朝向图书馆森林,可以从地平线上望见。这是一个只有18平方米的私密空间,每次只允许几位游客参观。
The room is situated on the top floor of the library along with the special collection of books and archives. It faces in the direction of the Future Library forest, which can be glimpsed on the horizon. It is a small, intimate room (18m2), encouraging only a few visitors at a time.
▼项目模型,Models © Atelier Oslo, Lund Hagem, Katie Paterson
“我们用来自森林的树木建造静室,使其仍保有清新的气味。‘氛围’是整个设计的关键,其目的是创造一个安静平和的沉思空间,使人们的想象力能够触及森林、树木、写作、深邃的时间、无形的联结和神秘的事物。” —— Katie Paterson
“We are building the Silent Room using the trees we cleared from the forest, still containing their scent. The atmosphere is key in our design, aiming to create a sense of quietude, peacefulness, a contemplative space which can allow the imagination to journey to the forest, the trees, the writing, the deep time, the invisible connections, the mystery.” — Katie Paterson
▼构成房间的木材来自于专门为该项目种植的1000棵树木 © Vegard Kleven The timber used to make up the room came from 1,000 trees planted specifically for the project
静室的建造十分精美,使用了大约16000块切割木材。房间内的100个抽屉装满了写作者的手稿,并将年复一年地持续增加。覆盖着抽屉的浇注玻璃上手刻着作者的名字和作品年份,并通过灯光加以凸显。木制墙面共分为一百层,每层设置一个抽屉,分散于整个空间。在设计过程中,存放功能、安全性和使用寿命都得到了细致考虑,其中包括特别制作的钥匙和可以持续使用一个世纪之久的照明系统。
The Silent Room is beautifully crafted; the trees have been cut into approximately 16000 pieces. 100 drawers will each be filled with the author’s manuscripts, year upon year. Cast glass hand-etched with the author’s name and the year of their text, will cover each drawer, with the manuscripts just visible, hinted at through glowing lights. Built into 100 layers of wood, the drawers are scattered throughout the space, one per layer. Preservation, security, and longevity have been carefully considered throughout the design process, which includes the development of specialist handmade keys, and a lighting system to last a century.
▼木制墙面共分为一百层,每层设置一个抽屉 © Vegard Kleven Built into 100 layers of wood, the drawers are scattered throughout the space
▼浇注玻璃通过灯光加以凸显 The glass drawers are highlighted through glowing lights© Atelier Oslo, Lund Hagem, Katie Paterson
本项目由Bjørvika Utvikling委托和开发、由未来图书馆信托管理,并由奥斯陆市、文化事务局和城市环境局提供支持。
Future Library (2014-2114) by Katie Paterson is commissioned and produced by Bjørvika Utvikling, and managed by the Future Library Trust. Supported by the City of Oslo, Agency for Cultural Affairs and Agency for Urban Environment.
▼奥斯陆新图书馆“Deichman Bjørvika”外观 Deichman Bjørvika, Oslo, exterior view © Nicholas Vogt
©Lars Schwed Nygård
▼图书馆夜景,Night view © Reinert Mithassel
Architects: Atelier Oslo and Lund HagemWood Structure and main contractor: Timber ASWood handling: Svenneby Sag og Høvleri AS Lighting: Concept Design ASGlass: Magnor Glassverk ASManuscript cases: Bosvik ASProject management: Bjørvika Utvikling
{{item.text_origin}}

