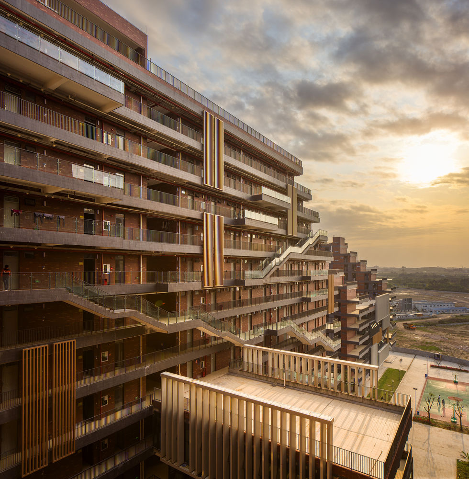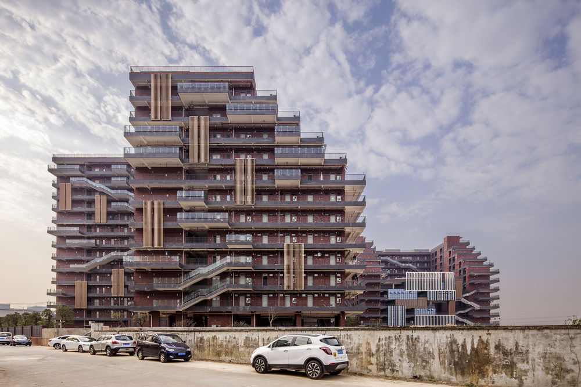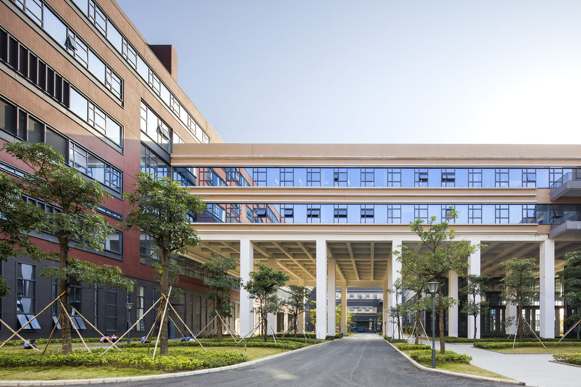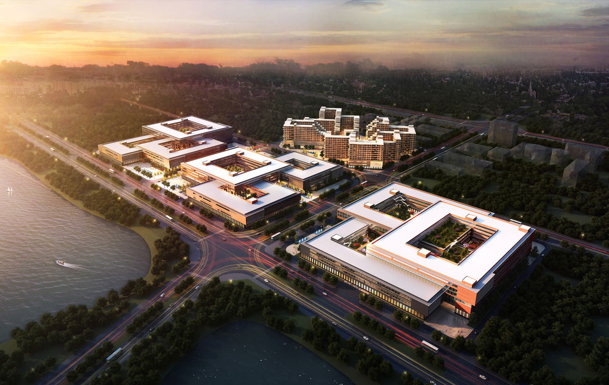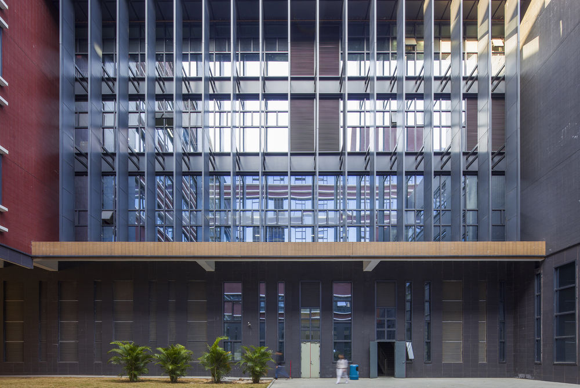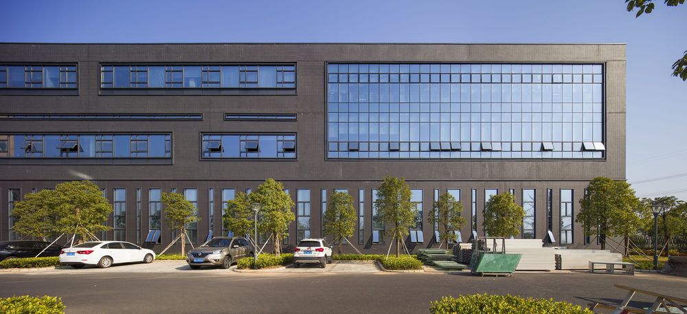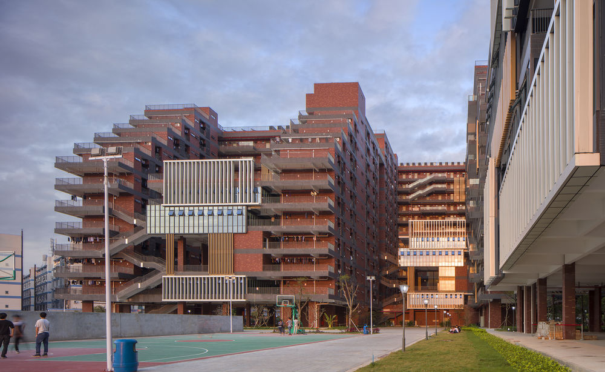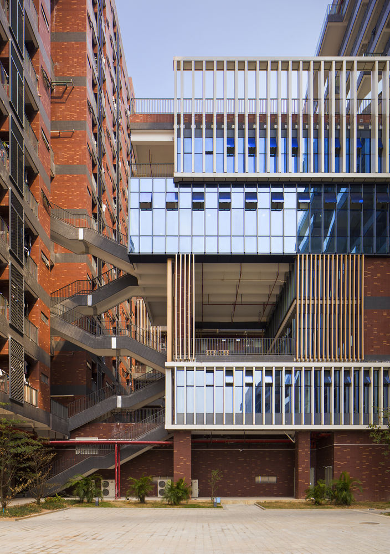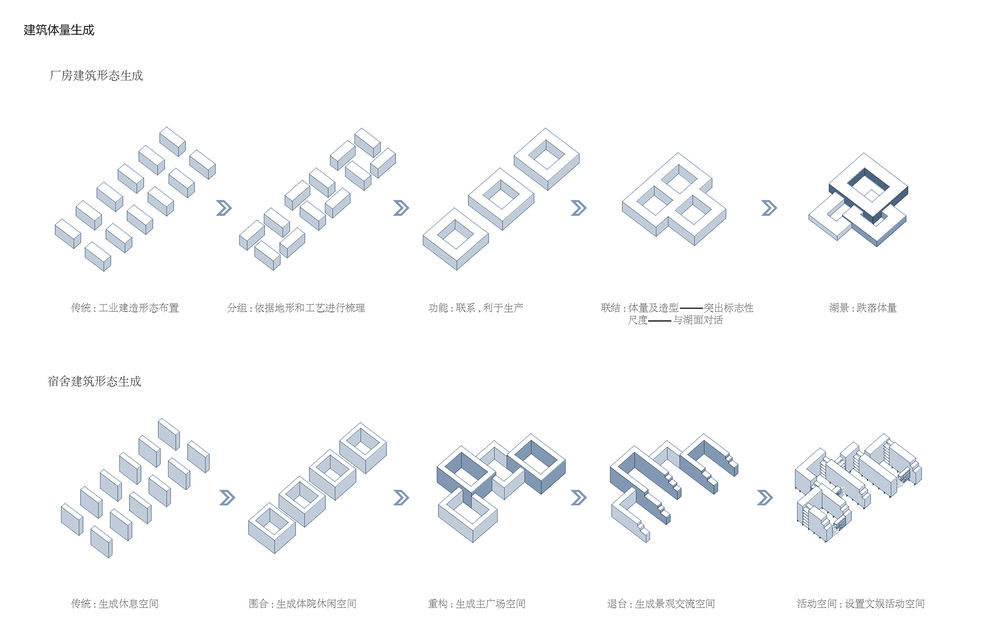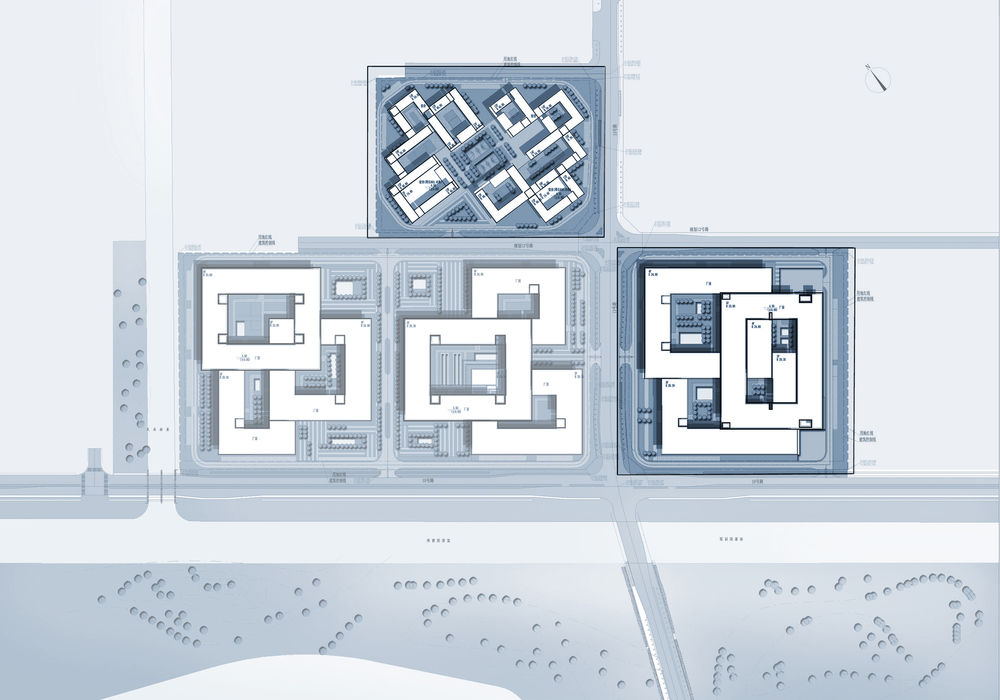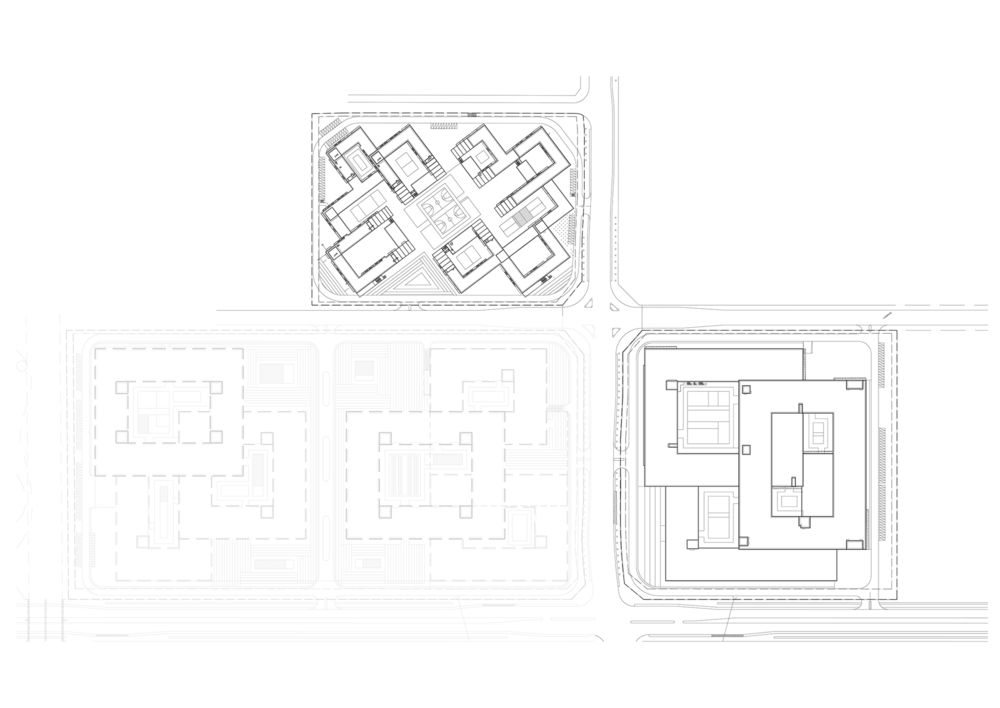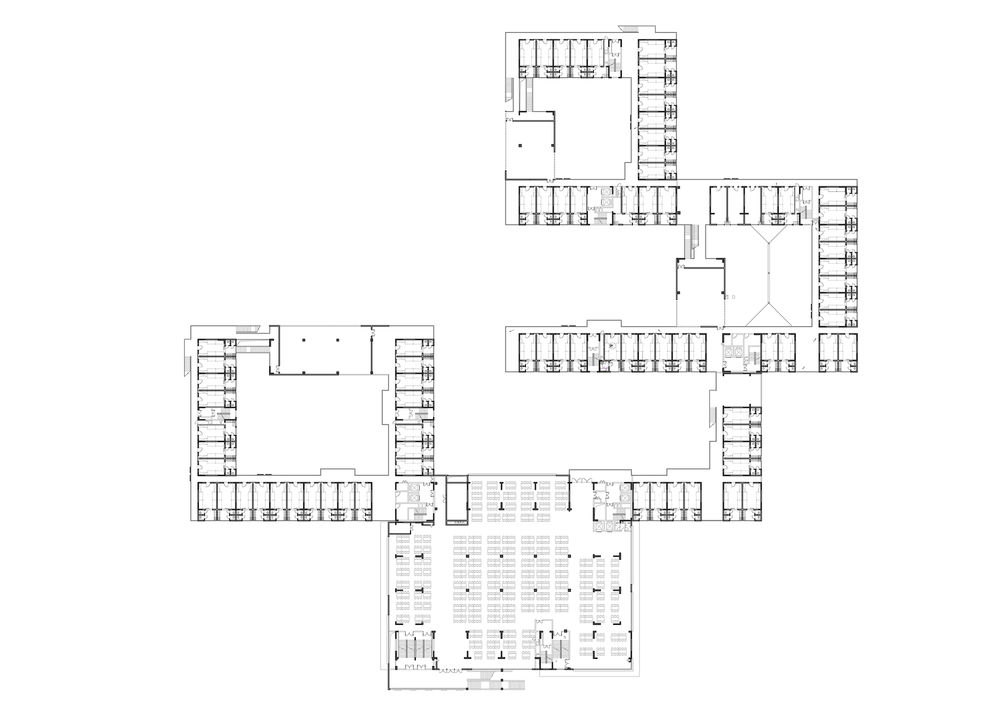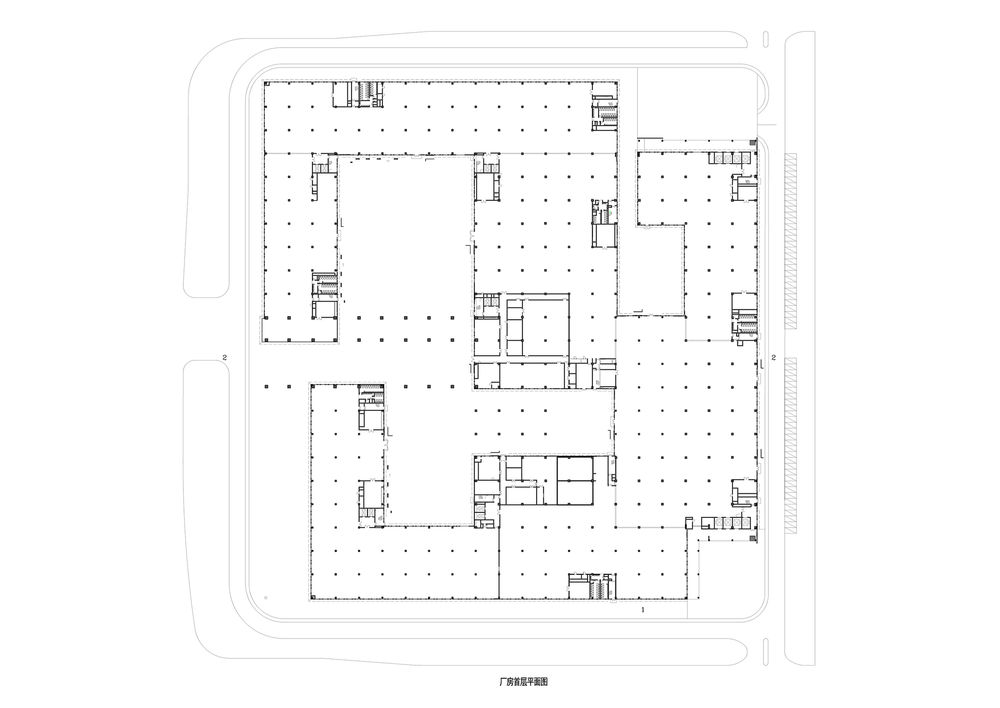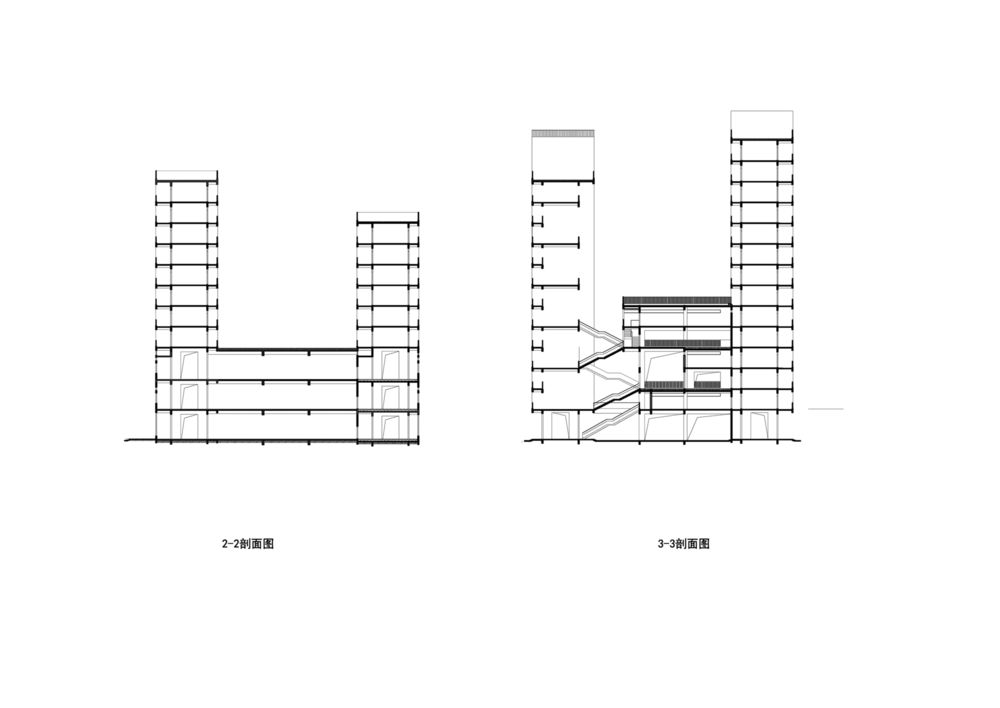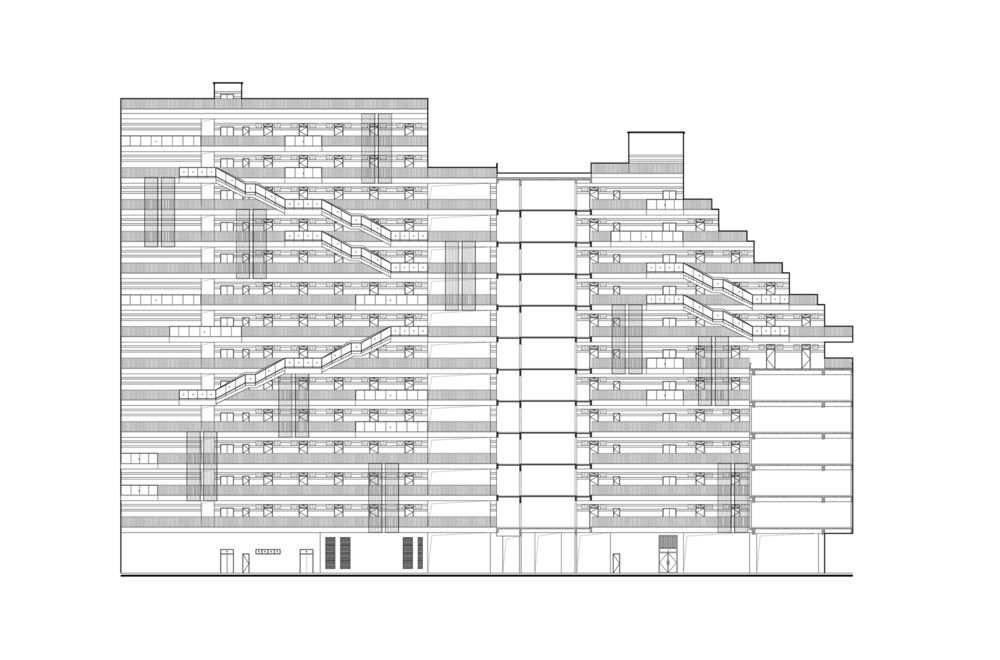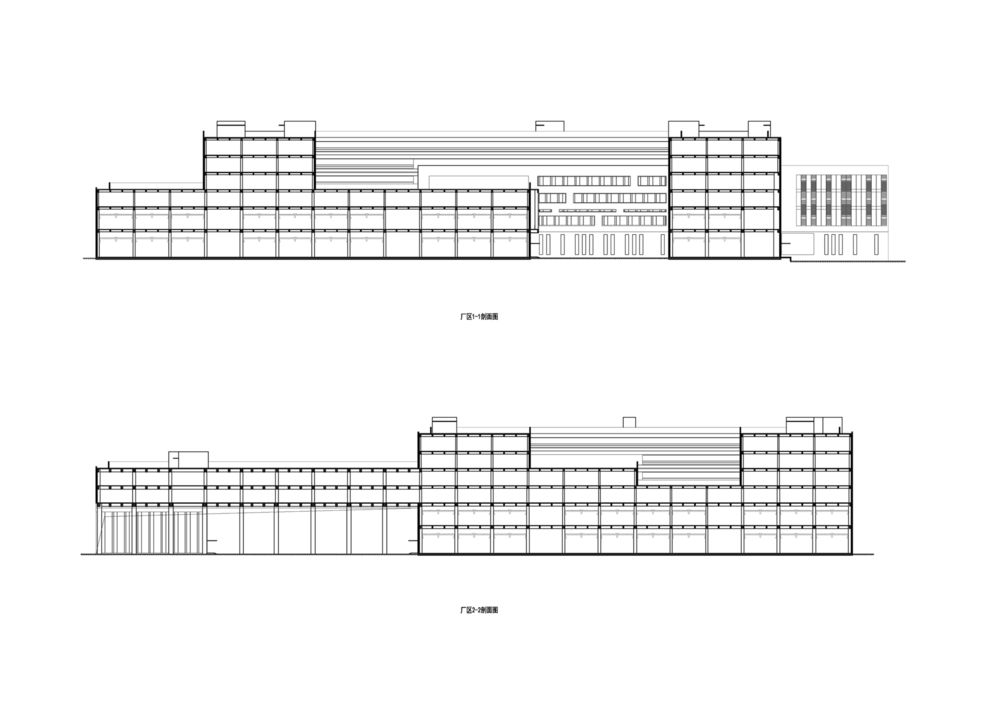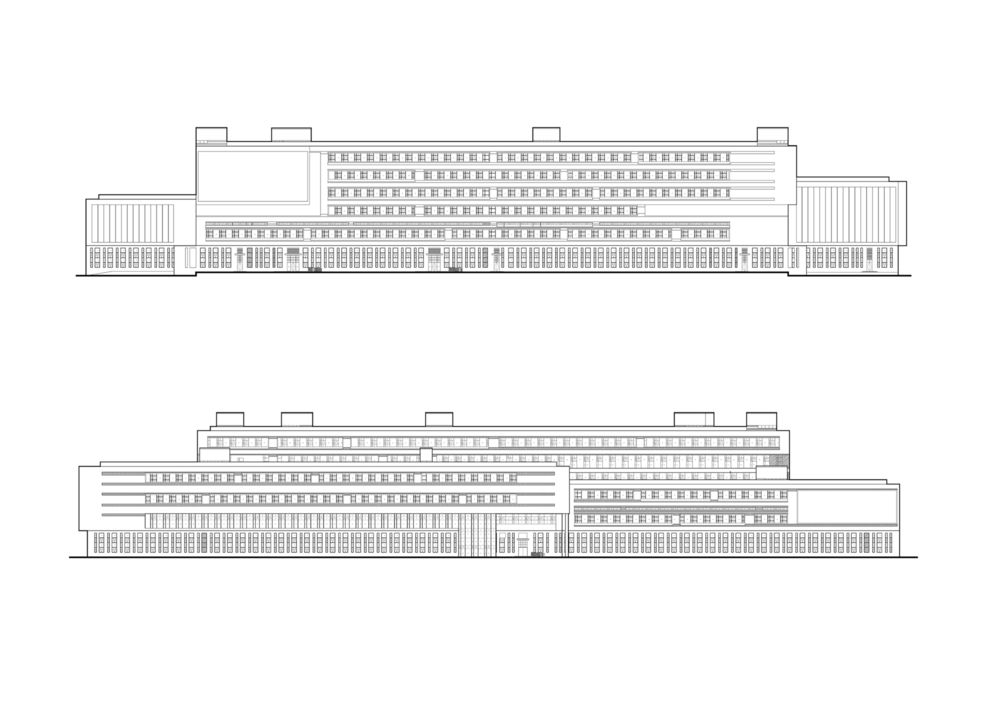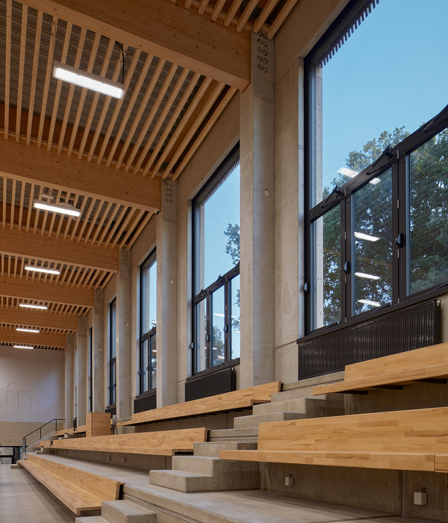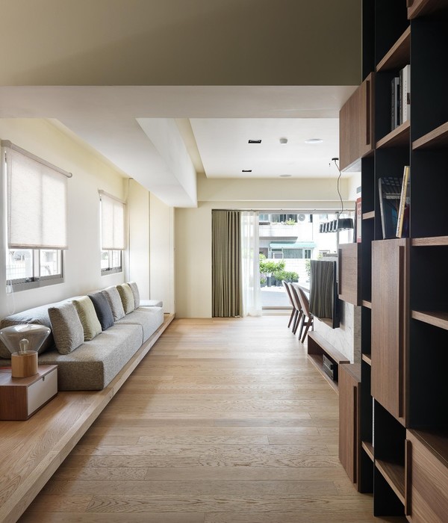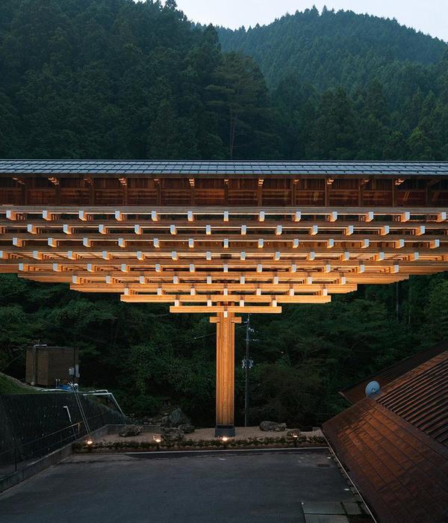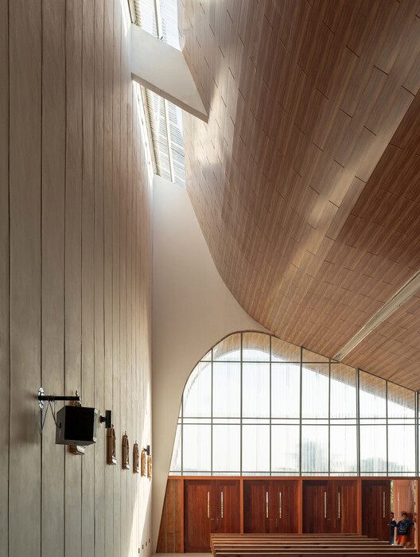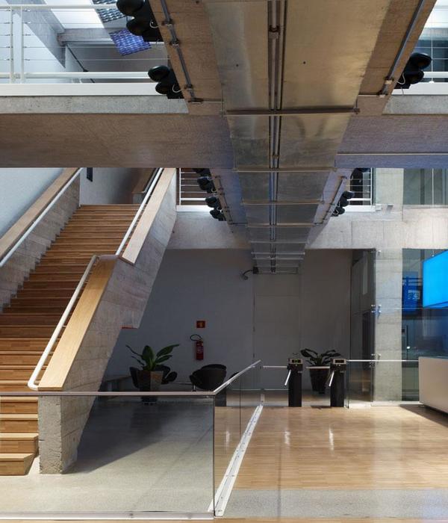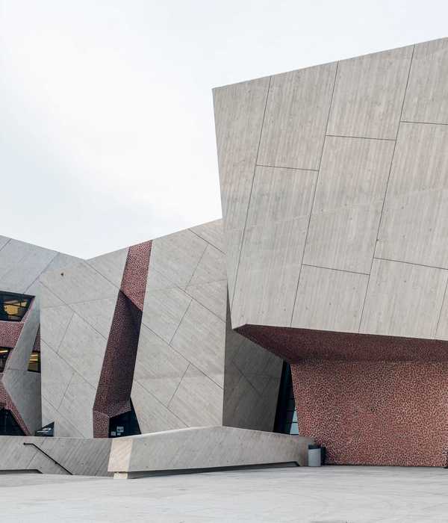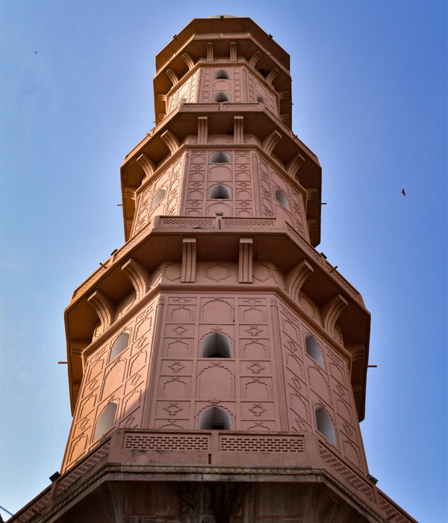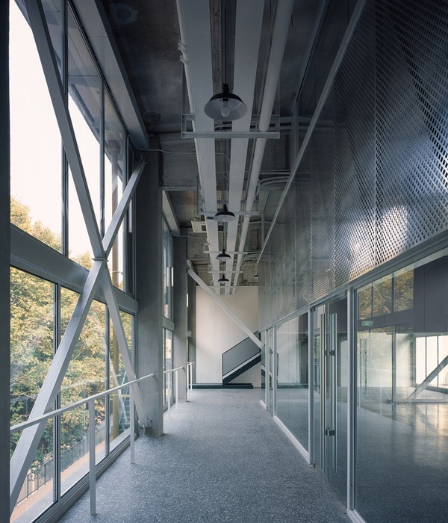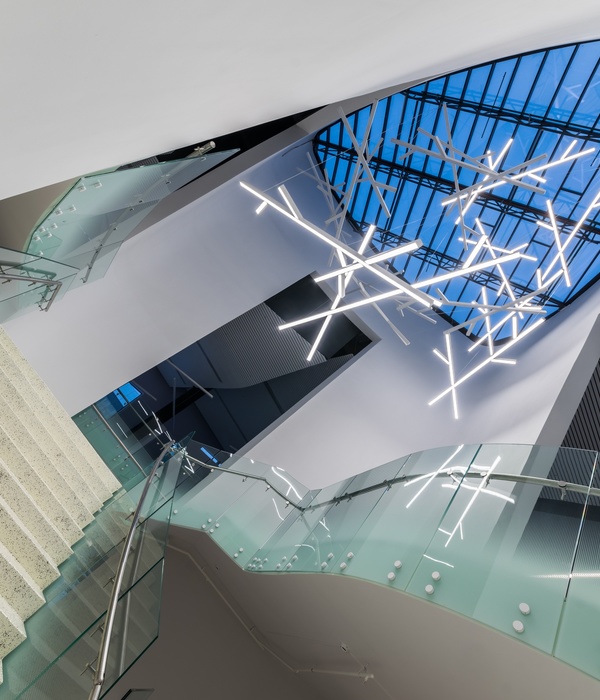东莞 TP-LINK 工业园——自然与工业的和谐共生
After moving away from Shenzhen, TP-LINK found a new site in Dongguan Eco-Industrial Park, south of Yuetang Lake, quiet waterway passed by, flat terrain, natural scenery is very beautiful. The project is an industrial production park, divided into two parts: the production plant area and the dormitory area, the factory area is located near the lake, the dormitory area is located at the north of the factory area.
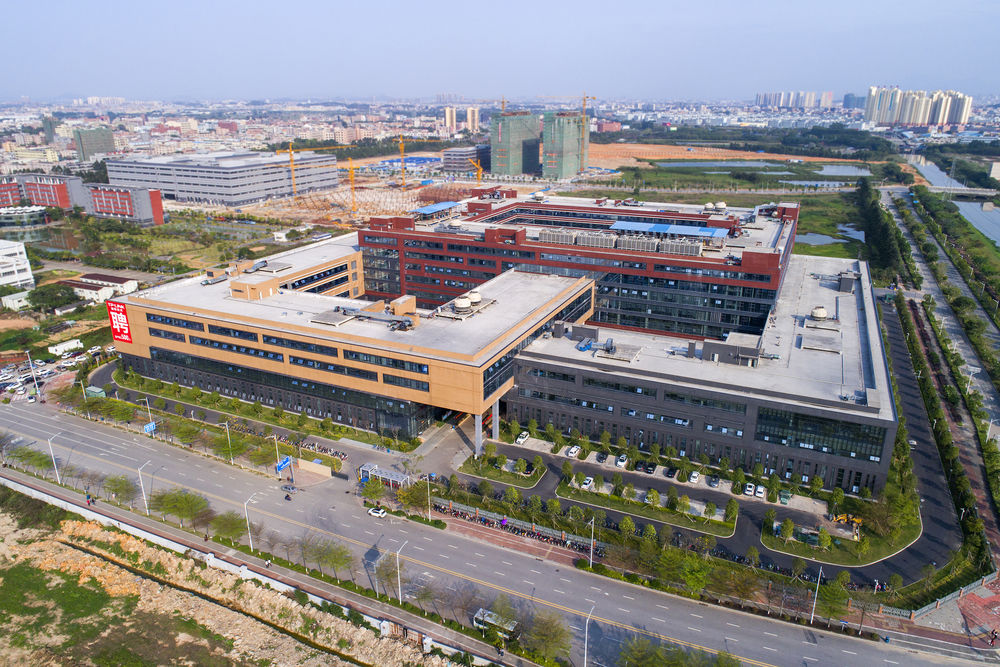
The problem we are facing How to make good use of the beautiful surrounding natural environment, break the traditional form of factory buildings and dormitories, and create more comfortable and shared work and living space for workers with the open and connected design strategy has become the primary problem facing our design.
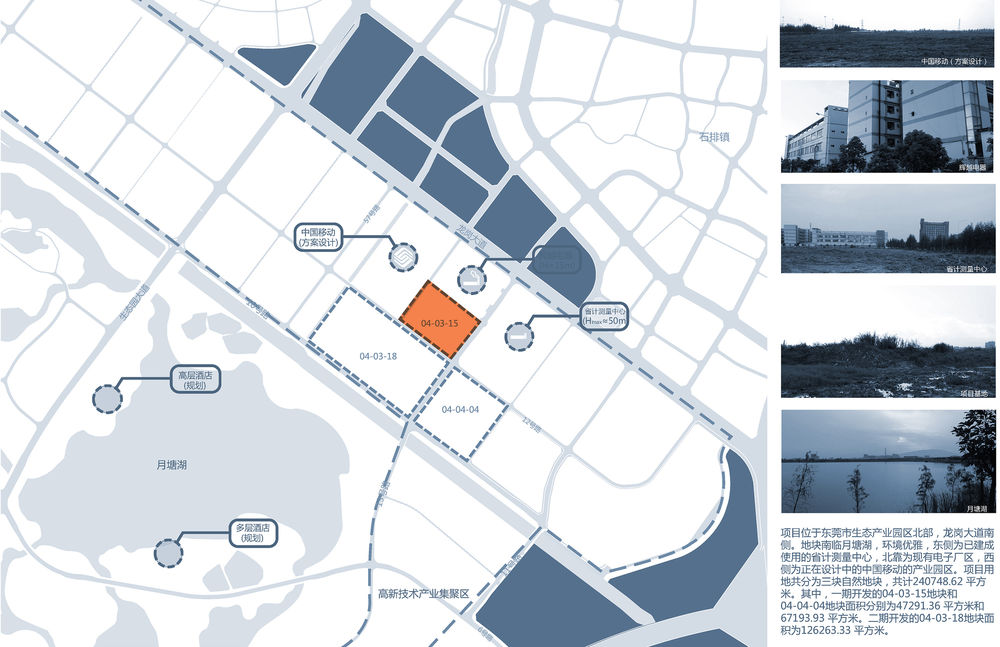
The relationship between architecture and landscape Yuetang Lake is calm and wide, and it needs a stable and stretched building to talk to it. Therefore, the design connects the traditional multiple buildings vertically and horizontally to form a huge scale architectural circle, which echoes the lake. The huge building volume and soothing image are remarkable. A unique landscape formed by the building and the lake. In the design of dormitory area, we adopt the undulating skyline, overlapping and set-back platform, light and transparent volume modelling. Create a connection between the Yuetang lake and dormitory by using the open falling architectural form.
Organic growth pattern of industrial parks Planning structure: With a depth of 30 meters, we have formed a huge circular building volume, interlocking and staggering with each other, so that the continuous streamline of the production process can be maximized, and offer flexibility to the owner that could adjust production line layout when the situation requires. Three enclosed circular buildings in a group create a pleasant courtyard space, and a group of three circular buildings form a factory building. By continuously replicating this combination, the organic growth of the planned structure of the entire industrial park can be realized.
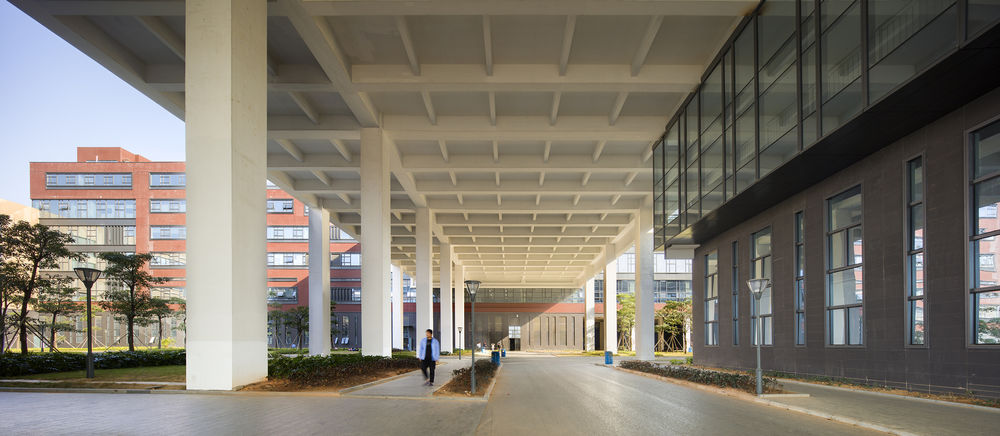
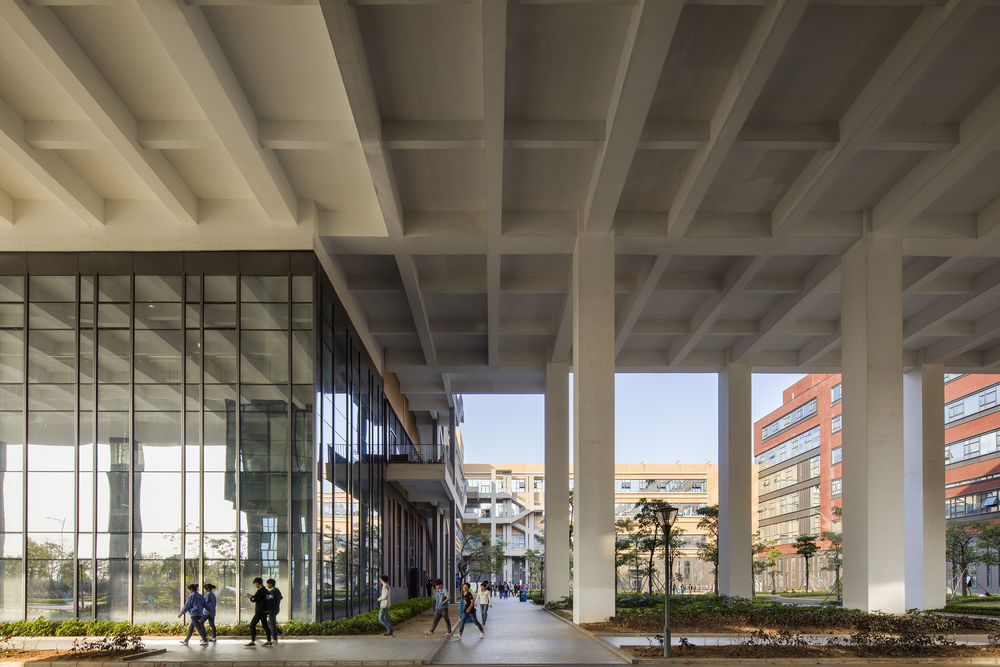
A cross-shaped walking axis is placed between the three courtyard spaces, and a traffic lane is arranged on the outer side to form a layout of pedestrians in the courtyard space, and the vehicle is arranged in the outer loop, and a unloading site is arranged at the corner of the venue; Through the courtyard space and the cross-shaped two-layer penetrating space, natural ventilation can be effectively improved, and energy consumption in transition season can be reduced.
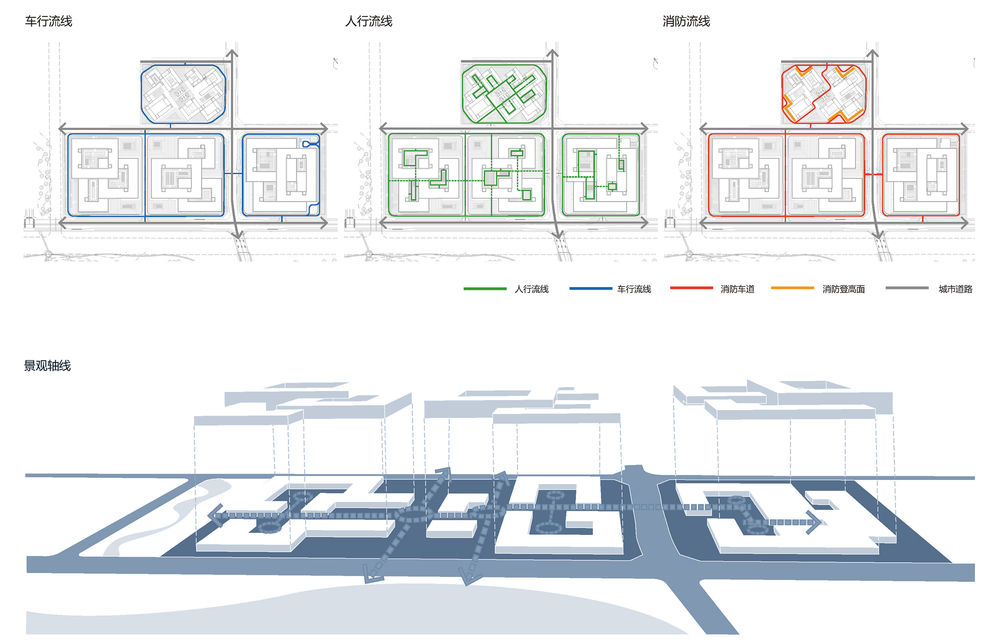
Renovation conditions: For the entire project to meet the needs of urban development and change, this 30-meter-long interlocking garden-style industrial park layout provides excellent conditions for the factory to change into office and commercial space. It can greatly expand the life cycle of the entire buildings, which is also in line with the planning concept of the sustainable park.

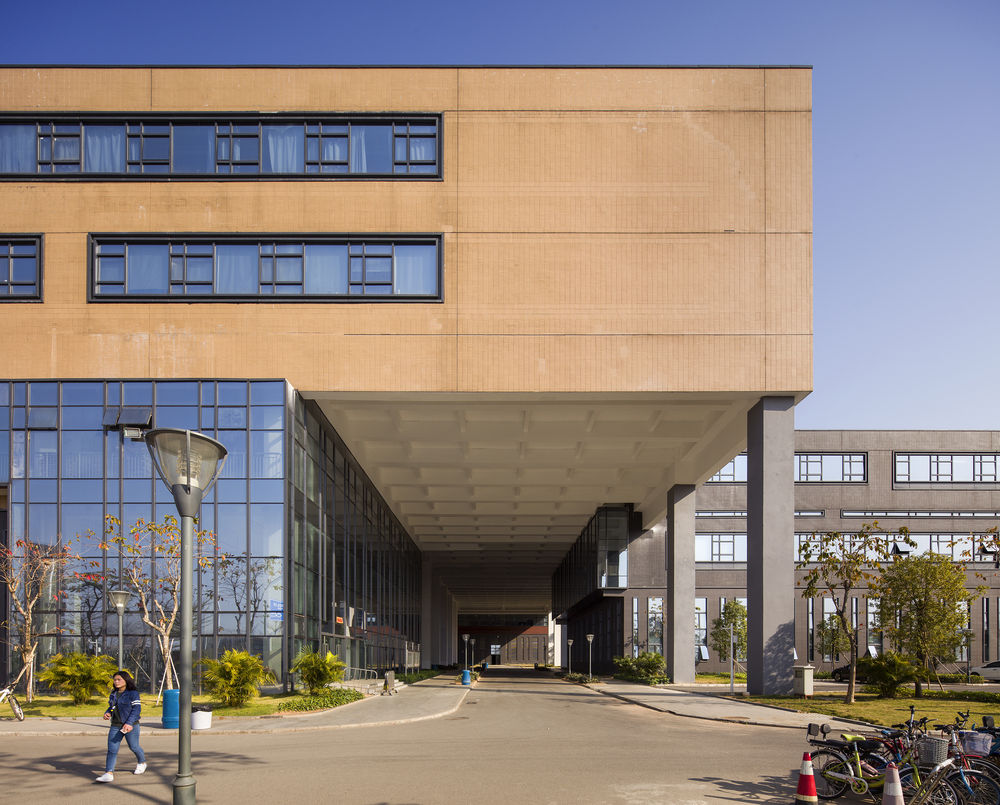
Diverse dormitory public space hierarchy and interaction Overall layout: courtyard is enclosed by the dormitories, the space between two dormitories is main square, carrying many activities, the building form was opened in the direction of the square, can add activity spaces, they forming a progressive space hierarchy by" activity square - courtyard unit - dormitories' room".
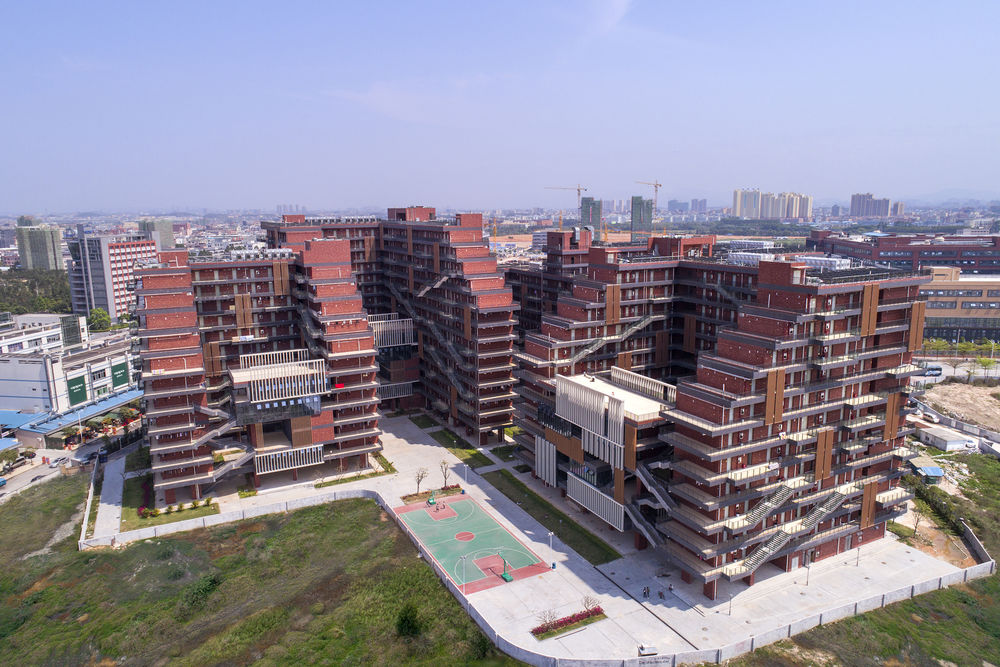
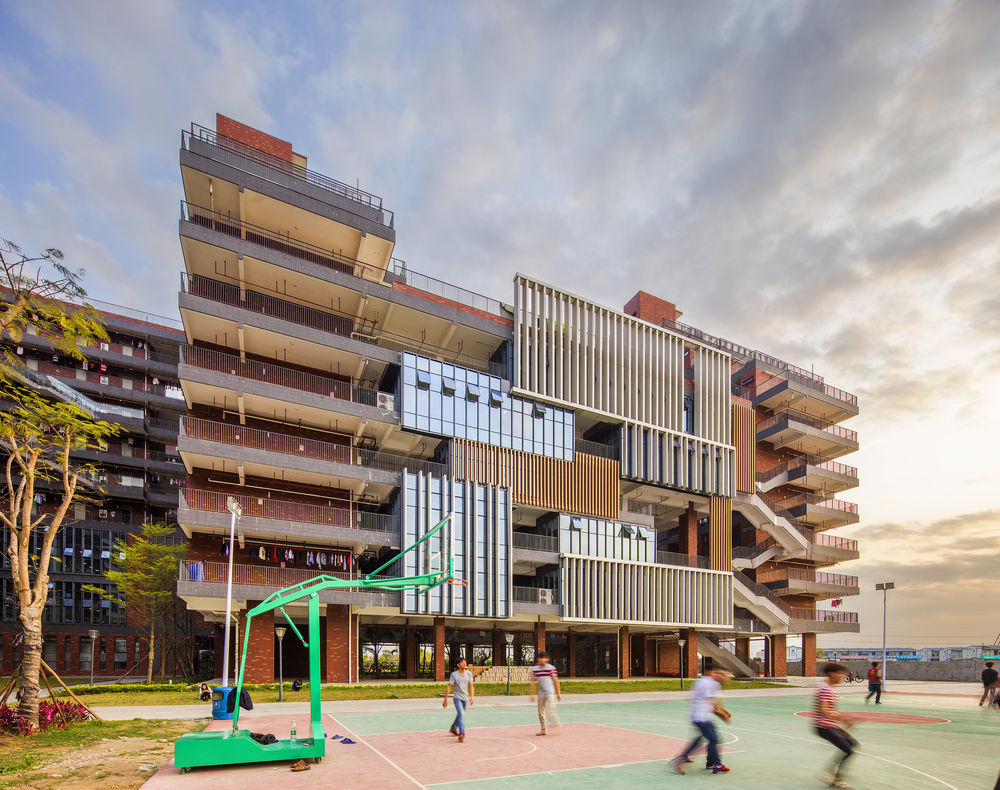
Space placement: the upper and lower floors are connected by external staircases ,activity centers and platforms, dormitory area adopt one-corridor design, the whole dormitories' room have southern aspect, which have excellent conditions of lighting and ventilation, when you open the door of dormitories' room and walk to the outer corridor, you can see the beautiful scenery of Yuetang Lake. The landscape stairs connect to the upper and lower level, and dormitories' staff activity center set between rooms, provide a multi-dimensional public space for the park staff.
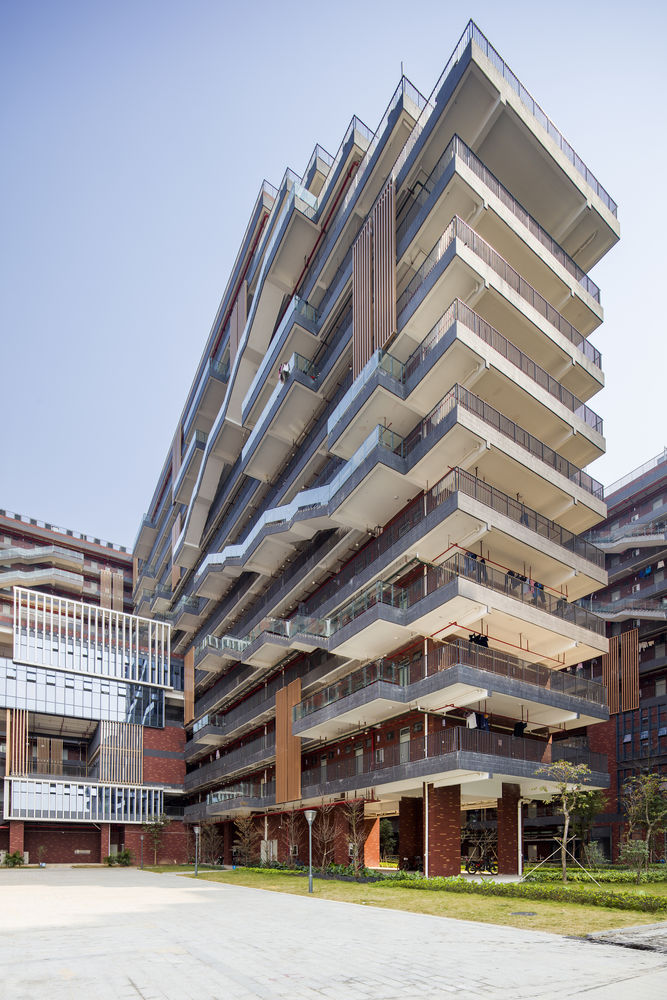
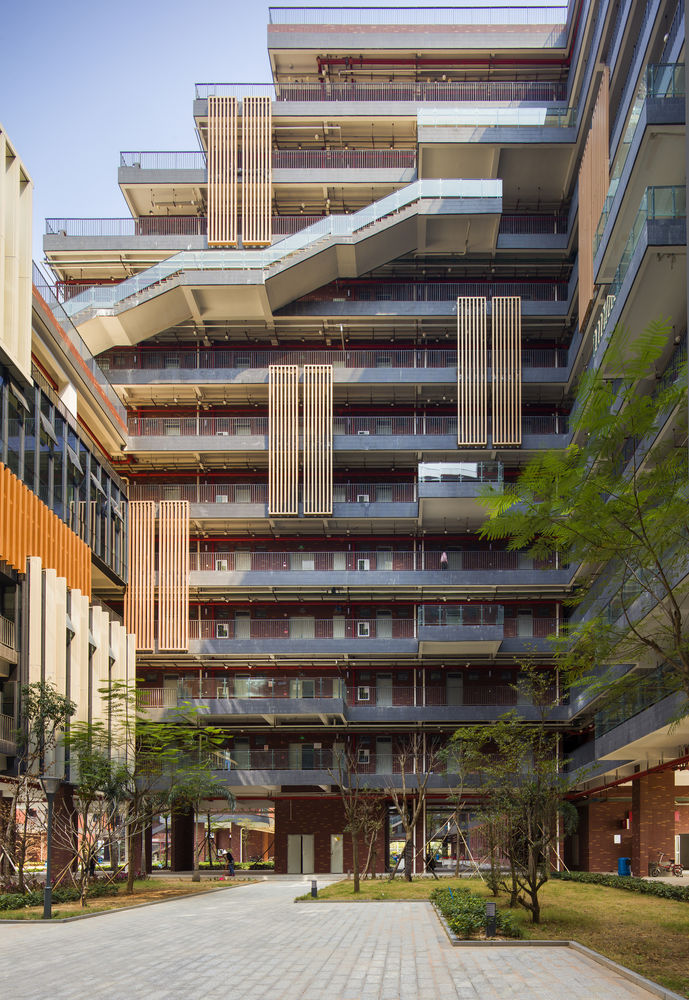
Set-back model overlapping: The dormitory formed set-back model by layer, facing the central main square, so that there is a better interaction between the building and the environment. While the dormitory has created a distinctive image, it has also created a rich and diverse space for activities. Young employees can enjoy the leisure time after work by strolls, recreational sports, leisure and relaxation.
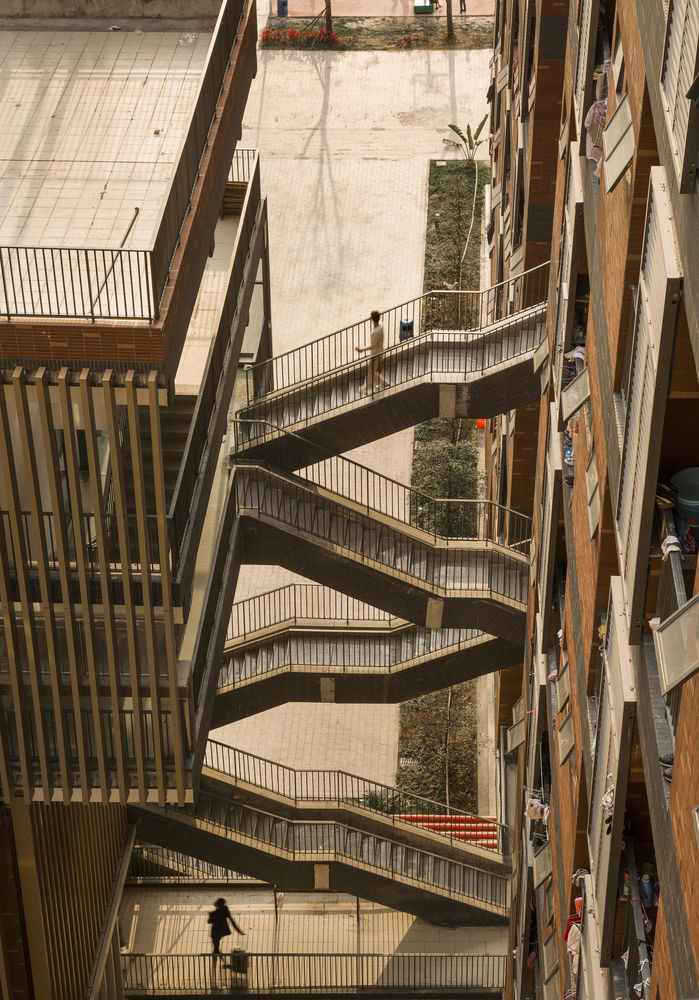
The design concept of "sustainable industrial park" The design of Dongguan TPLINK Industrial Park is an attempt to plan and design with the concept of “sustainable industrial park”, we take the needs of the staffs and production technology in the self-use Industrial Park as the starting point to carry out the planning and architectural design of the industrial park, creating a high-efficiency comfort space for the scientific researchers and inspiring their creativity in the garden environment of new production and R & D.
