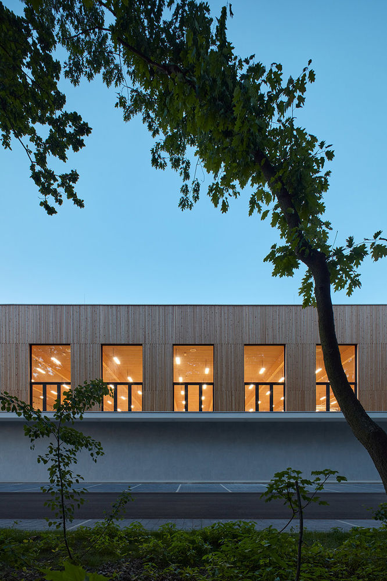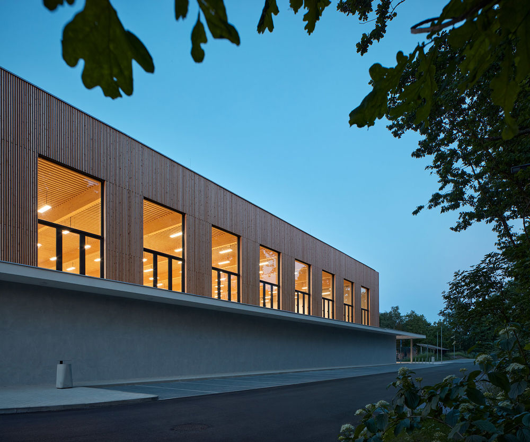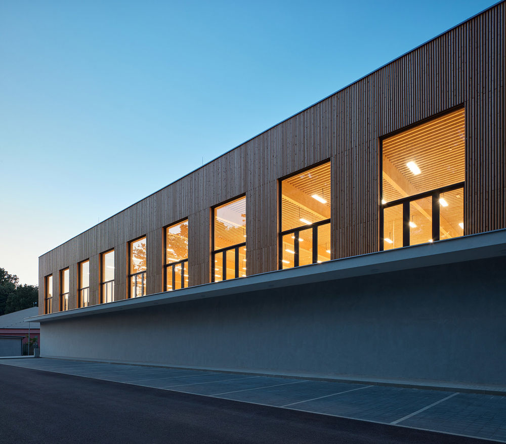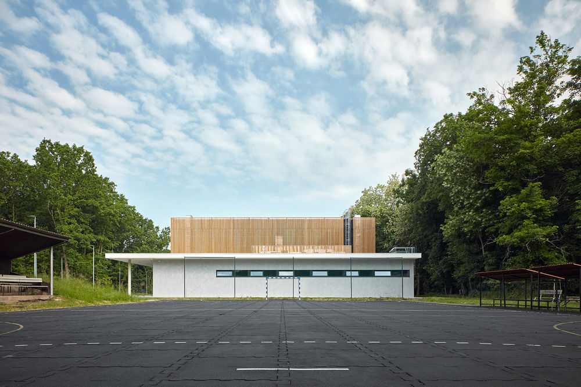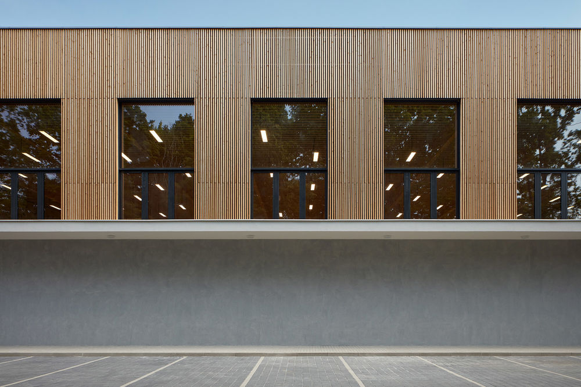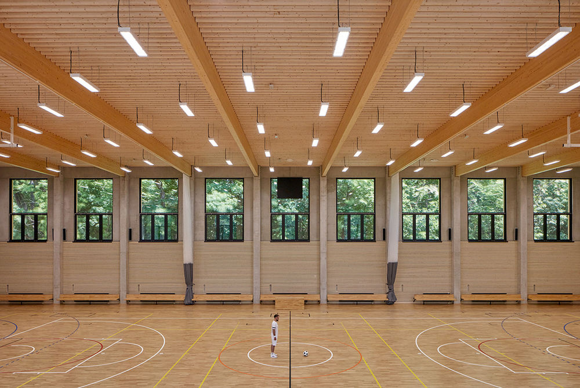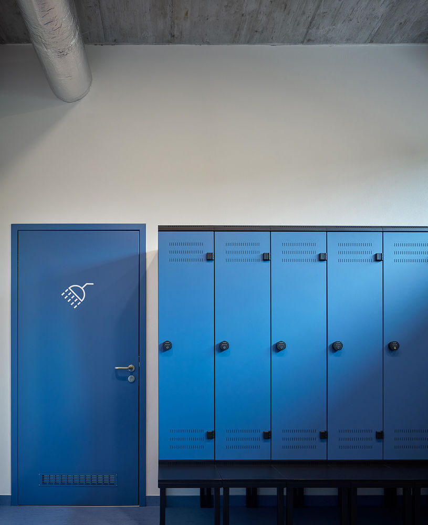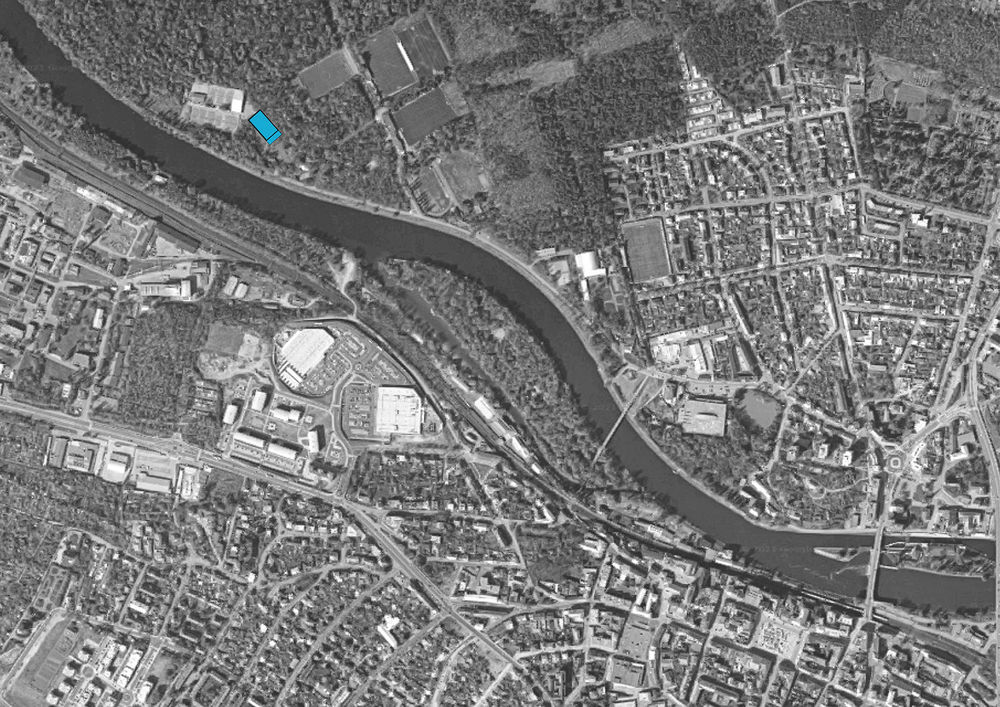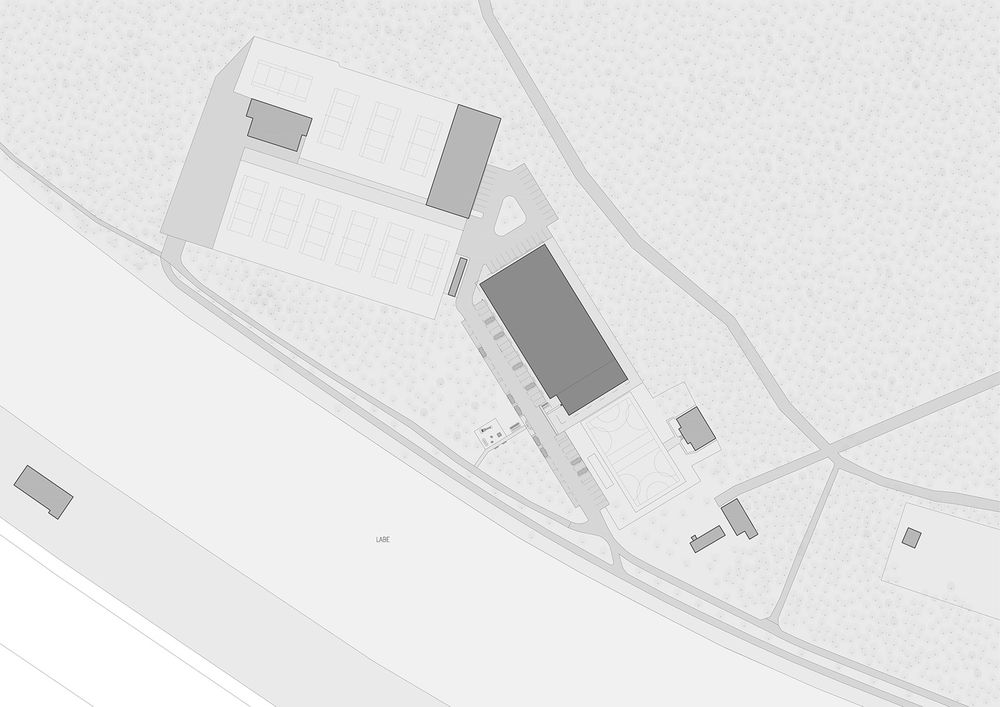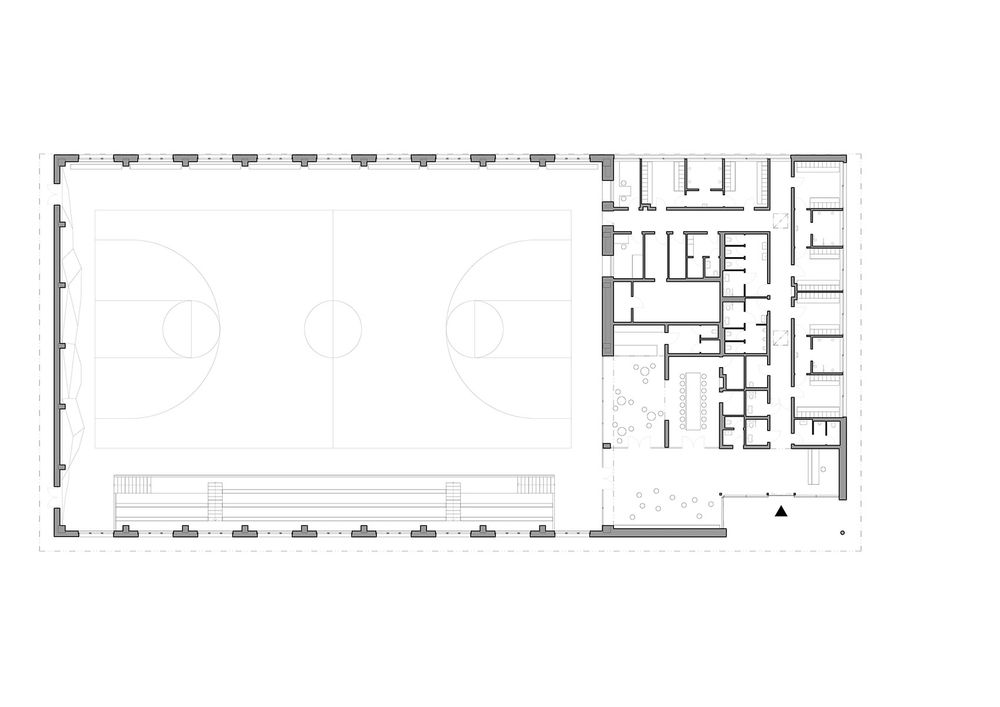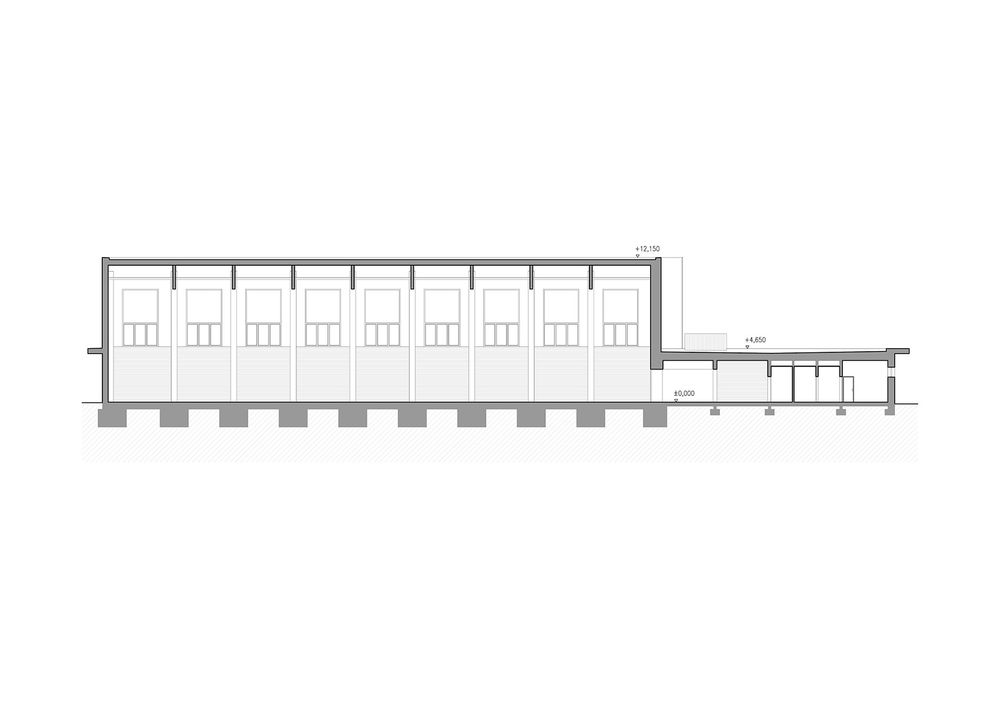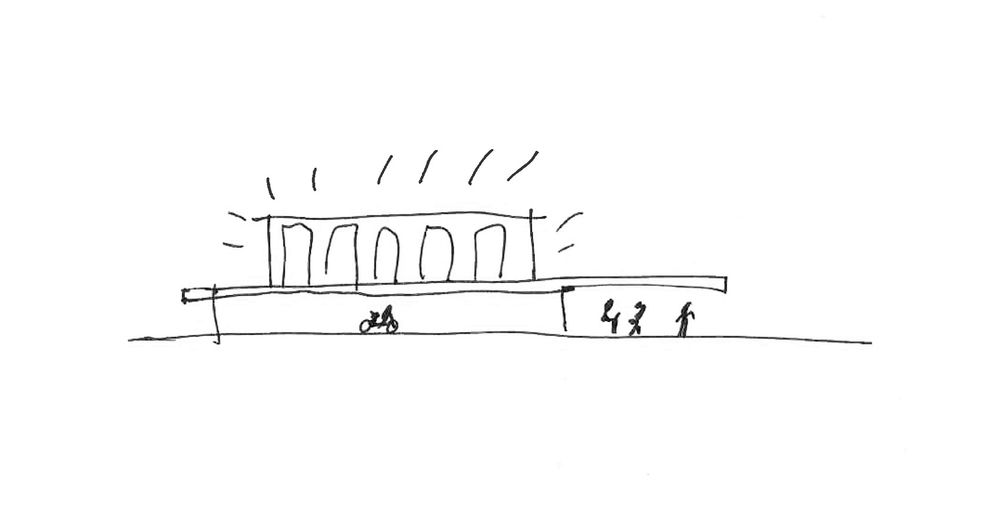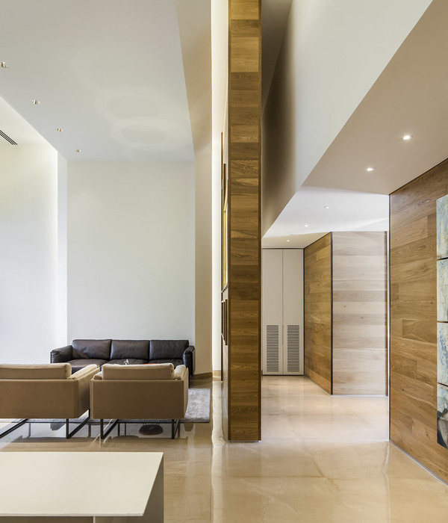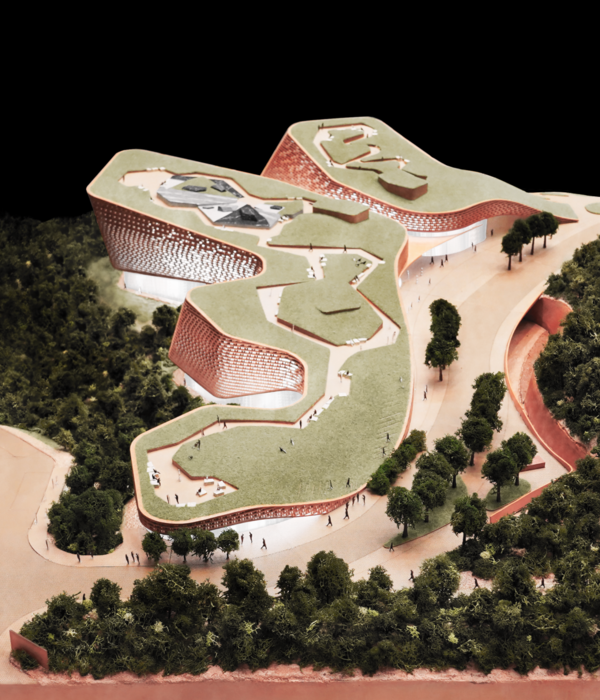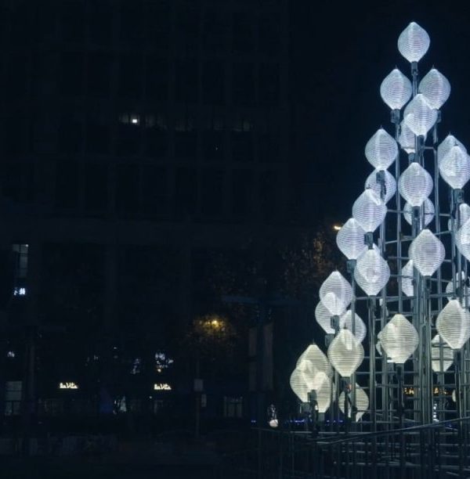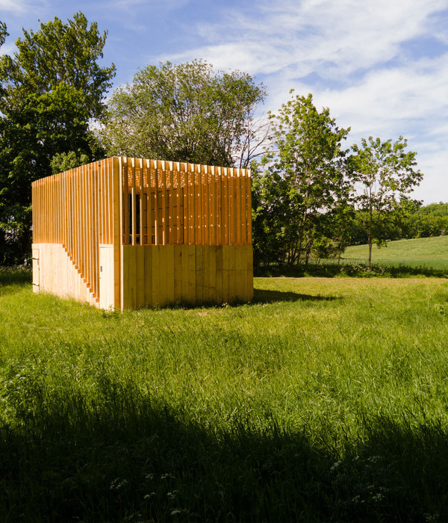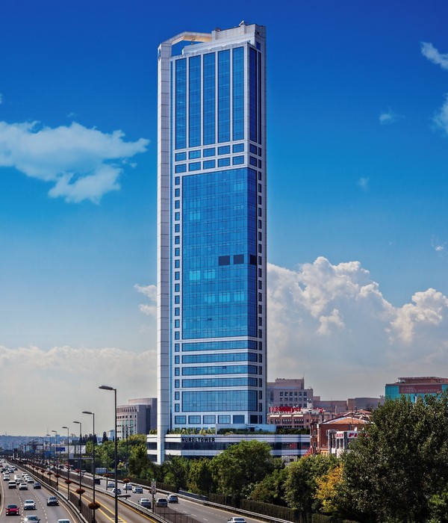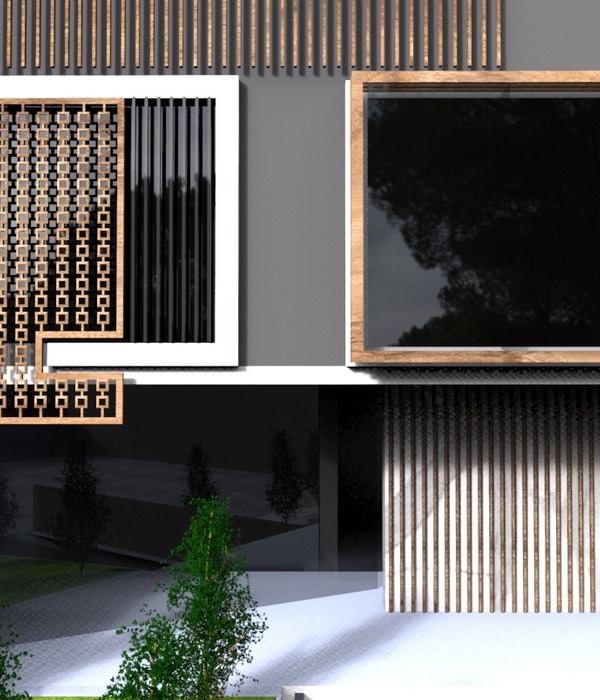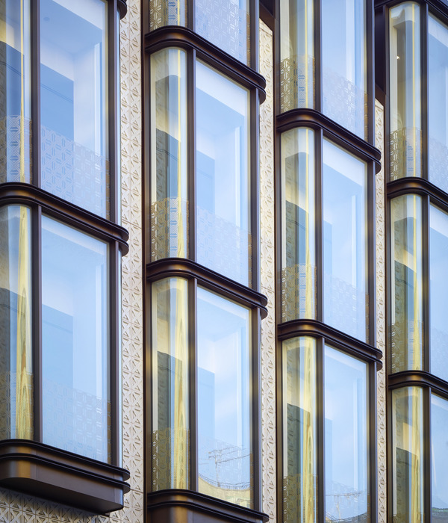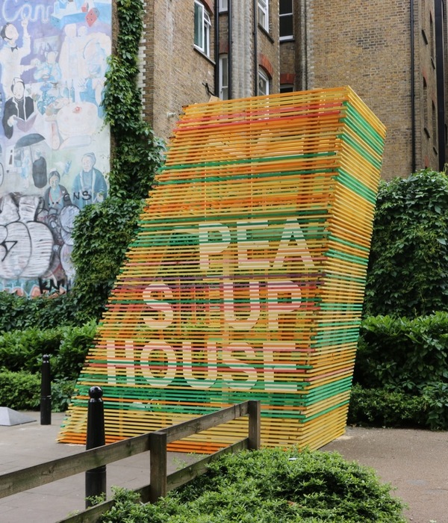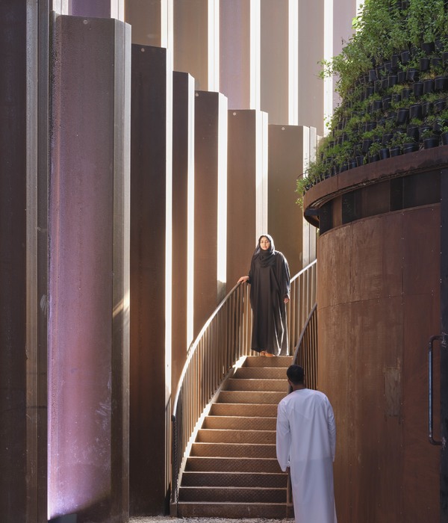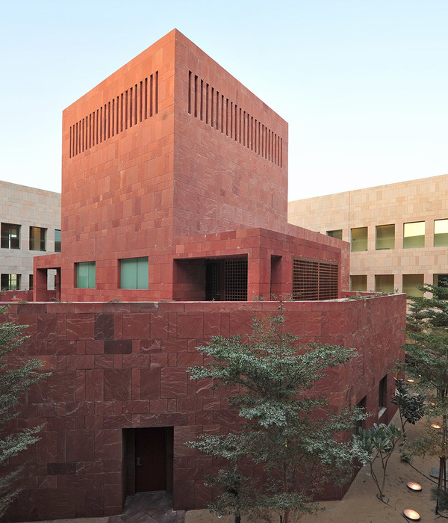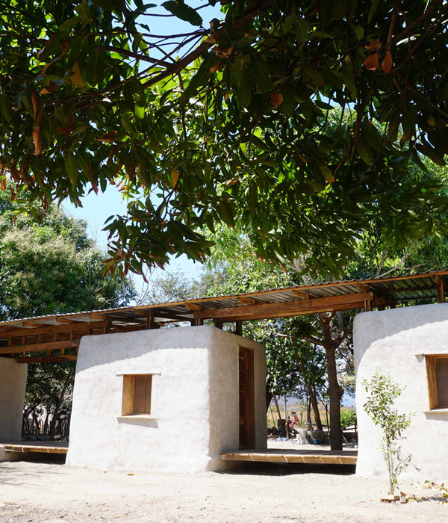Borky体育馆,捷克 / ov-a
该项目的客户要求在易北河岸建造一座带有多种设施和看台的体育馆。由ov-a提出的方案在建筑竞赛中夺得第一名。
Clients brief was to build a sports hall with facilities and a seating tribune next to the Elbe river. The proposal won 1st place in architectural competition.
▼建筑外观,Exterior view © BoysPlayNice
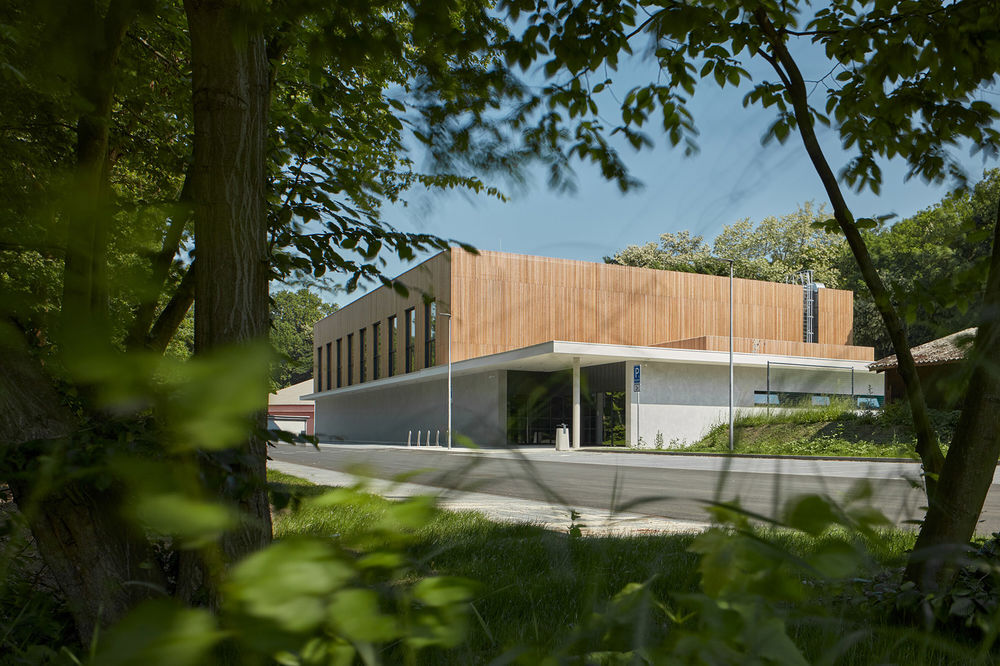
项目场地位于科林镇的东北部边缘,附近有一个网球场和运动场,并被包围在一片落叶林中。场地所在区域的地形十分平坦,方便人们骑自行车通勤,同时也对设计方案产生了影响:体育馆可以通过河岸的自行车道进入,与附近城镇的友好氛围形成了连接。
▼概念草图&场地平面图,Concept & Site plan © ov-a
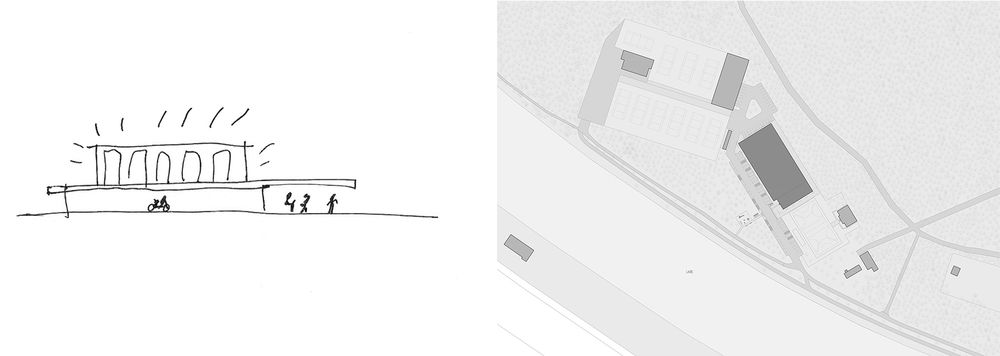
The plot is located at the north-east edge of the Kolín town, close to the tennis courts and an athletic stadium. This sport facilities ansamble is enclosed by deciduous forest and is accessed by a cycle path by the Elbe river. The proposal is influenced by the surrounding flatness of the terrain, where it’s easy to bicycle. By the friendly atmosphere of the nearby town. By the slow flow of Elbe River and by the plot location in the woods.
▼从户外球场望向建筑,View from the outdoor court © BoysPlayNice
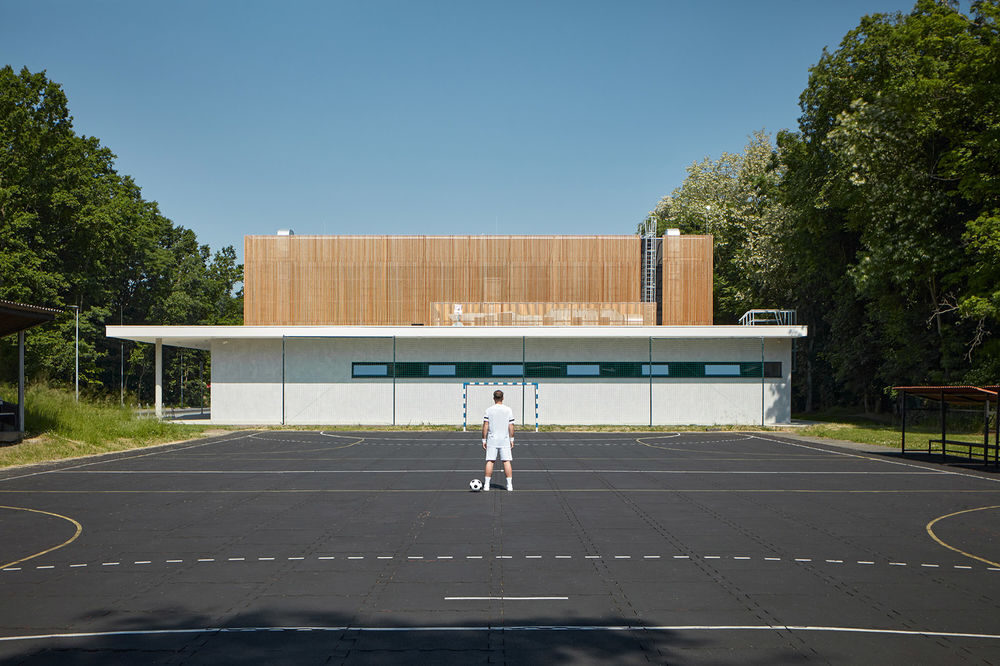
▼建筑和街道界面,The interface between the building and its surroundings © BoysPlayNice
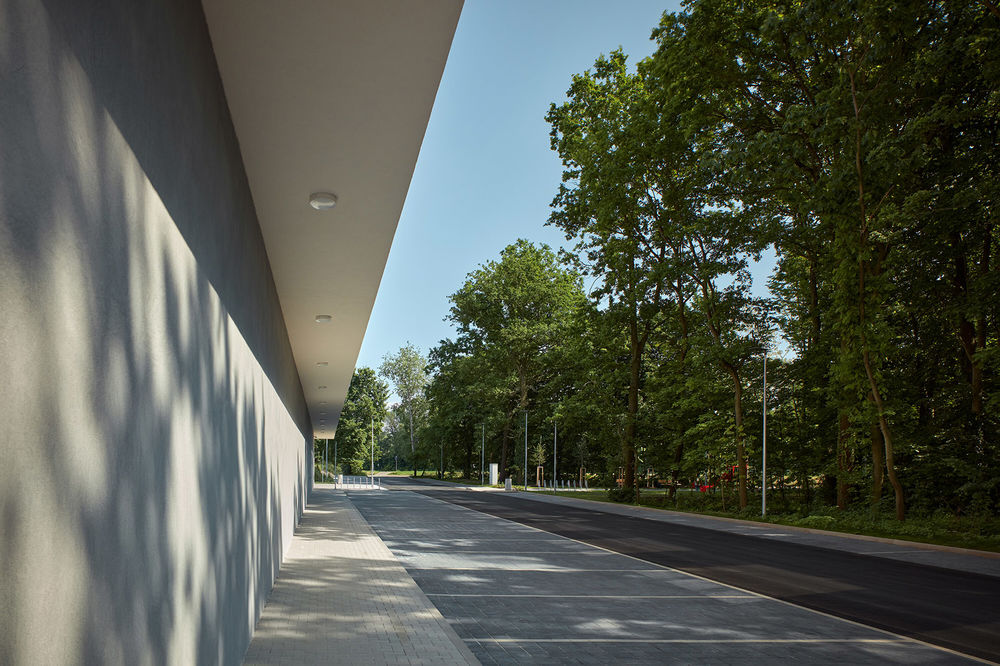
▼建筑背部,The rear facade © BoysPlayNice
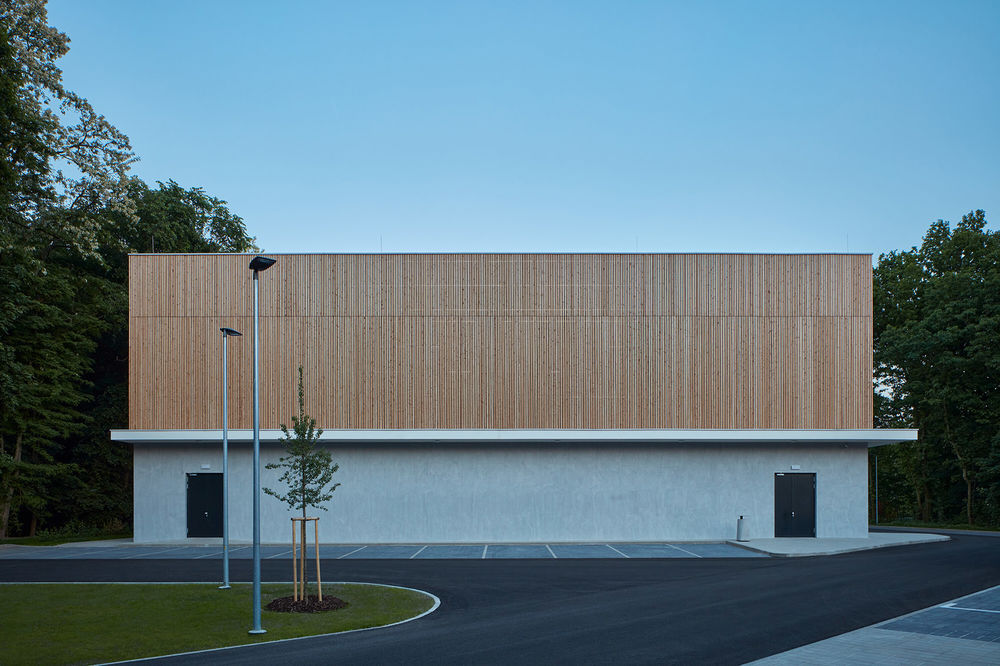
设计概念是基于一个低矮的单层建筑而实现的,顶部有一个悬臂结构和一个抬高的木质体量。悬臂部分定义了建筑的底层空间,营造出尺度适宜的亲切观感。高大的木质“灯箱”俯视着下方空间,并通过大尺寸的窗户为室内提供采光——其设计参考了捷克传统的Sokol运动场,致敬了国家建立初期的乐观精神。
The concept is based on a low single storey building, roofed with an overlapping cantilever and the wooden mass of the elevated hall. The cantilever delimitates the low part of the building what brings a small-scale friendly atmosphere. The high wooden lantern is peaking over the lower part. The big windows illuminating the interior refer to the Czech tradition of Sokol sports halls with the optimistic spirit in the state-founding interwar period.
▼建筑顶部有一个悬臂结构和一个抬高的木质体量 © BoysPlayNice The building is roofed with an overlapping cantilever and the wooden mass of the elevated hall
▼从树林望向建筑,View to the building from the forest © BoysPlayNice

▼立面细节,Facade detailed view © BoysPlayNice

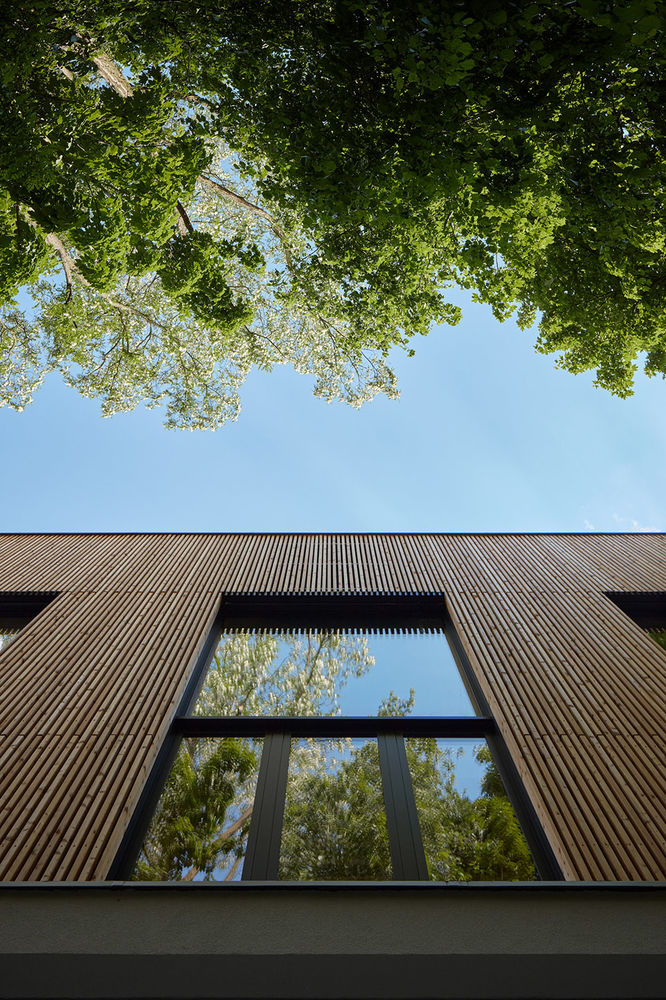
布局设计也是基于一个简单的决定:将所有功能空间安置在同一个楼层。这使得每个区域都十分容易到达,同时也为接待区赋予了足够的控制和统揽能力。
The layout plan is based on a simple decision to place the whole program on one floor. Everything is easily accessible while enabling a sufficient control and overview for the receptionist desk.
▼入口,Entrance © BoysPlayNice
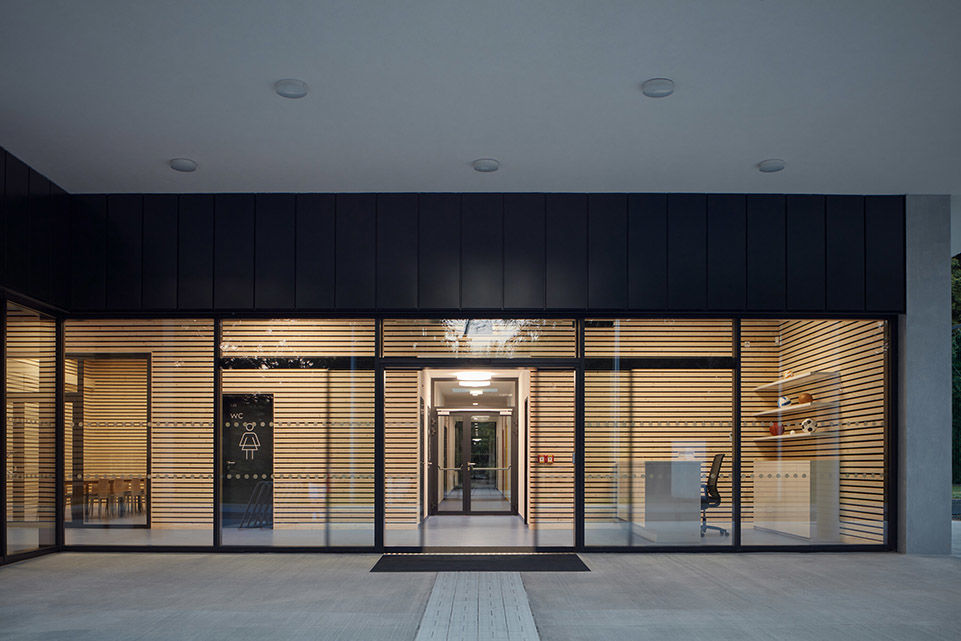
▼入口大厅,Entrance hall © BoysPlayNice
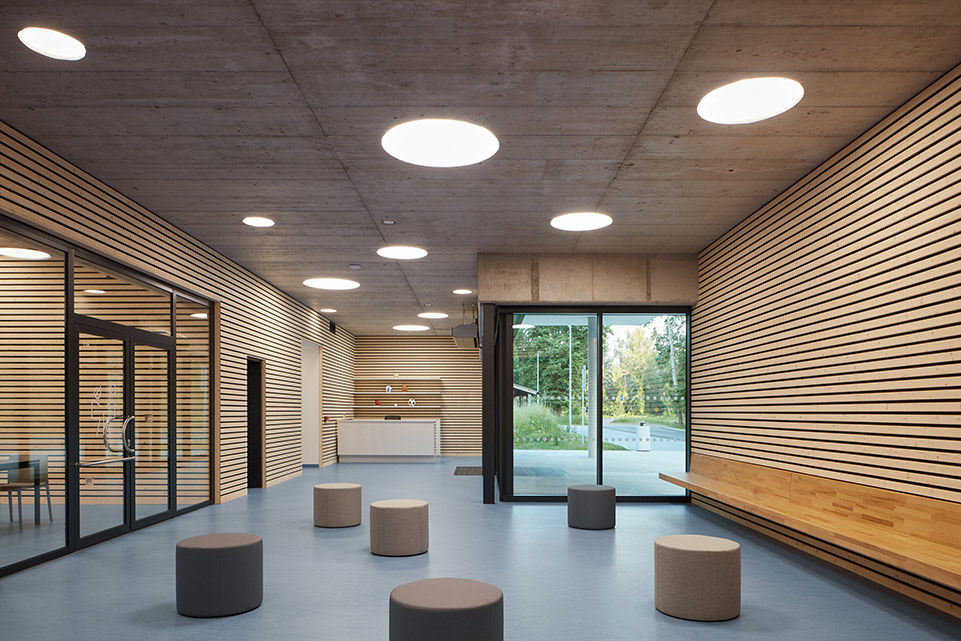
▼休闲空间,The club room © BoysPlayNice
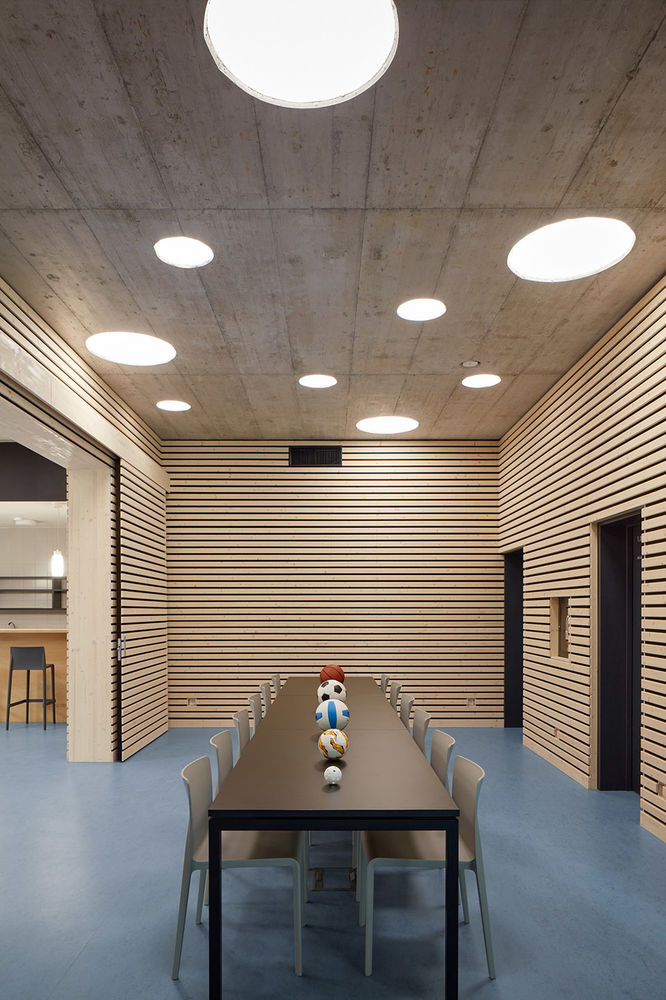
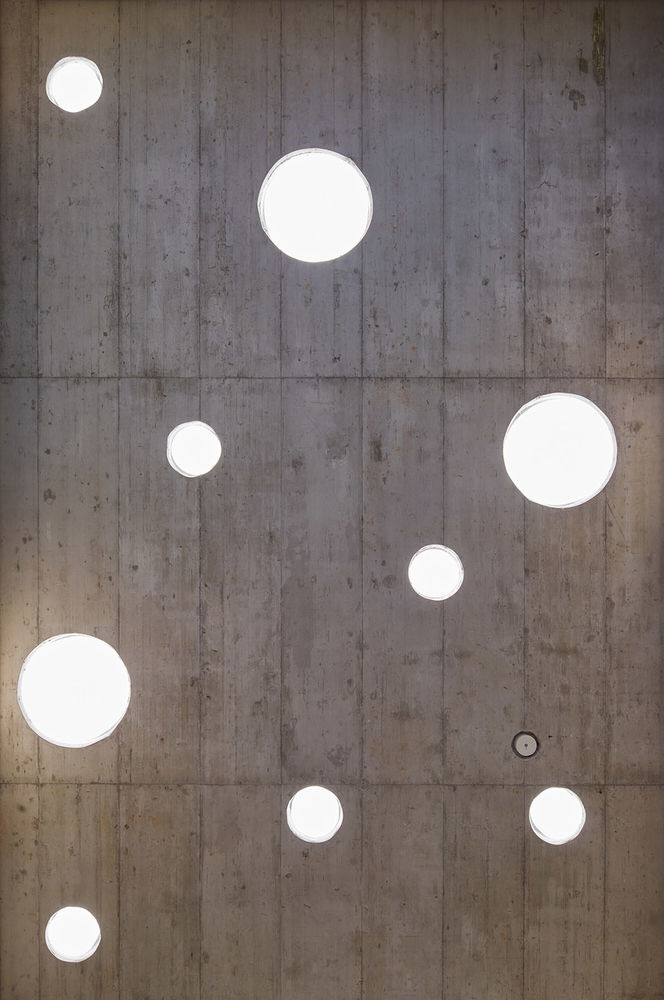
▼从运动场望向餐厅,View to the club room from the interior © BoysPlayNice
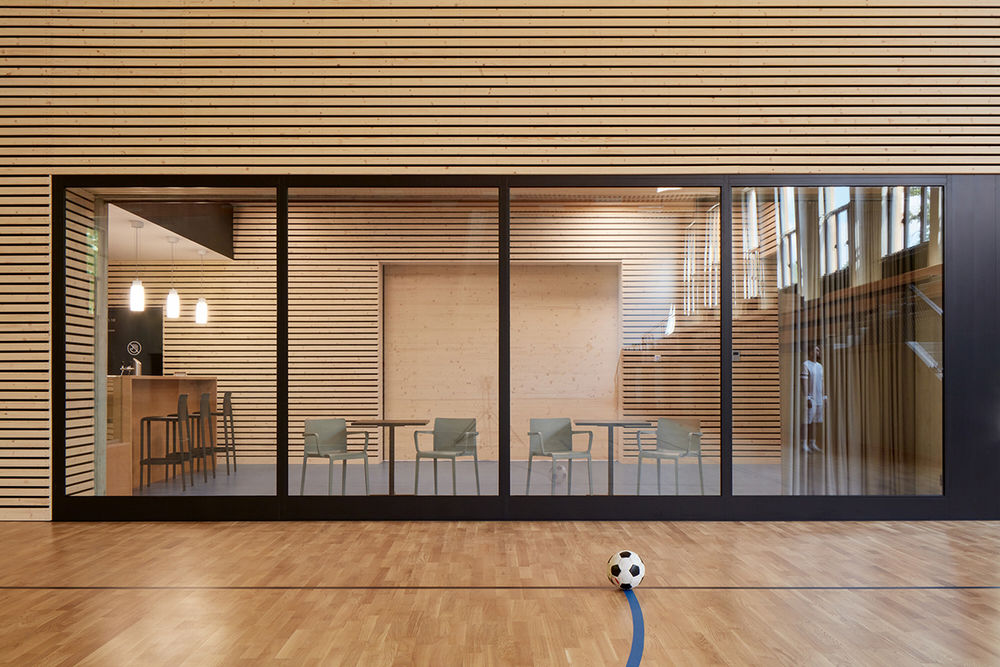
沿着入口大厅的流线可进入餐厅区域。根据使用的需要,大厅和餐厅可以相互贯通或者隔开。更衣室、洗手间和技术室均位于建筑的地下楼层。观众和运动员被安排从不同的入口进入比赛场地。
The entrance hall flows into a buffet. It’s possible to connect or divide the two spaces if necessary. Dressing rooms, toilets and technical rooms follows in this lower part of the building. Entrances to the playing field are separated for visitors and players.
▼室内运动场,The sports hall © BoysPlayNice
▼幕帘分隔空间,The courts can be divided with curtains © BoysPlayNice
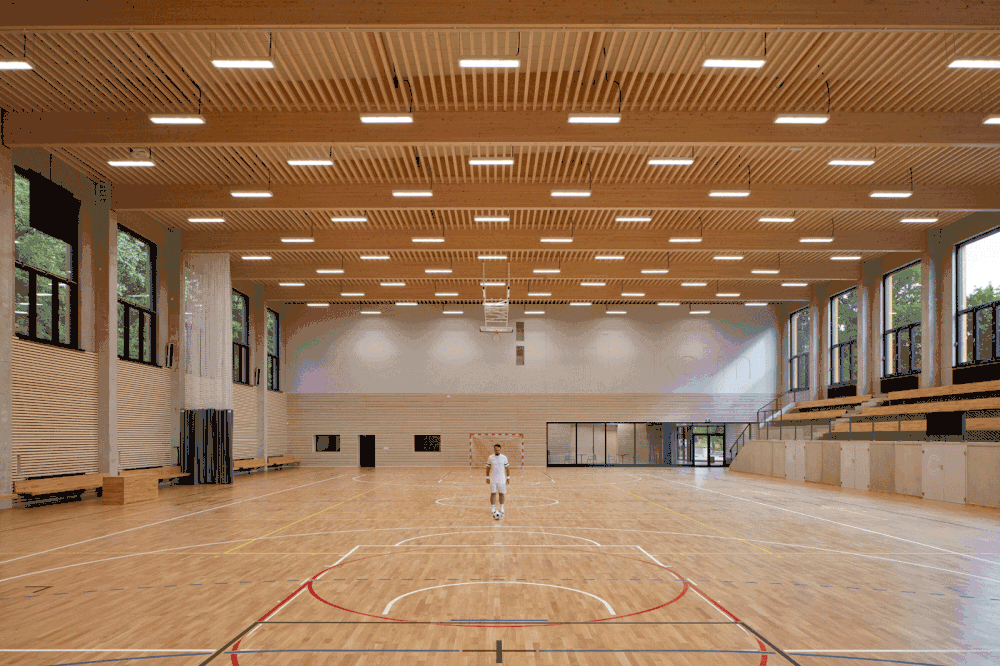
建筑结构建立在一体化的钢筋混凝土楼板上,预制的钢筋混凝土立柱构成了垂直方向的支撑结构。屋顶处的桁架采用了胶合层压木,跨度达到32米。立柱之间以预制的混凝土墙板填充。整个结构使用ETICS进行保温和隔热。室内空间引入了声学密封条和覆层。
The building structure is founded on a monolithic reinforced concrete slab and the vertical support structure is made of precast reinforced concrete columns. The roof trusses are glued laminated timber with a 32 m spans. The wall structure infill between the columns is of precast concrete panels. The whole structure is thermal insulated with ETICS. In the interior, acoustic sealing and cladding is introduced.
▼观众席,Seating tribune © BoysPlayNice
▼细部,Detailed view © BoysPlayNice
▼攀岩墙,View to the climbing wall
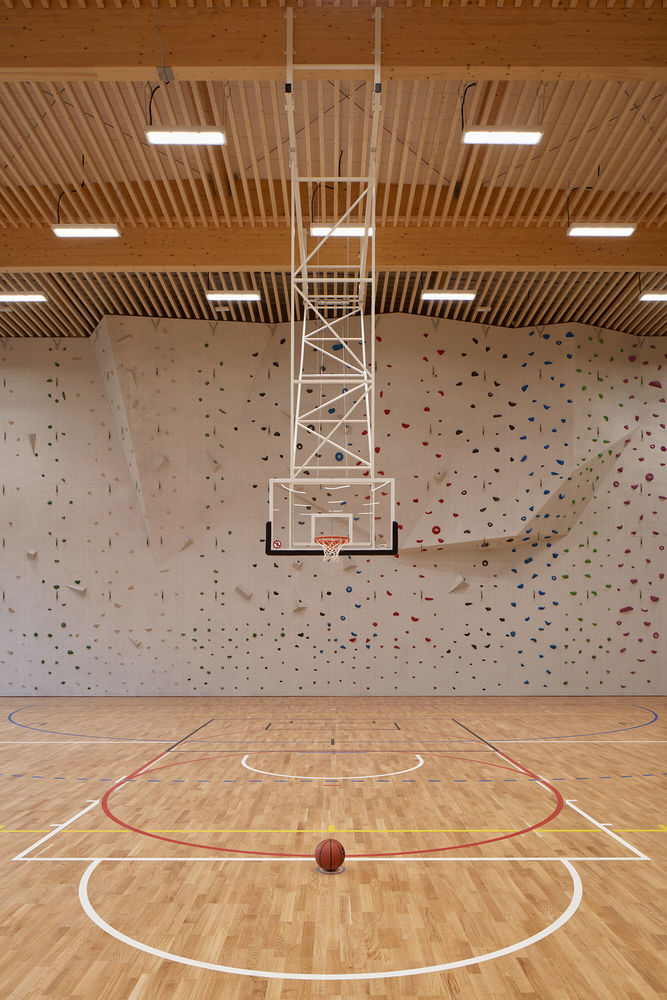
▼更衣室柜子,Cloakrooms © BoysPlayNice
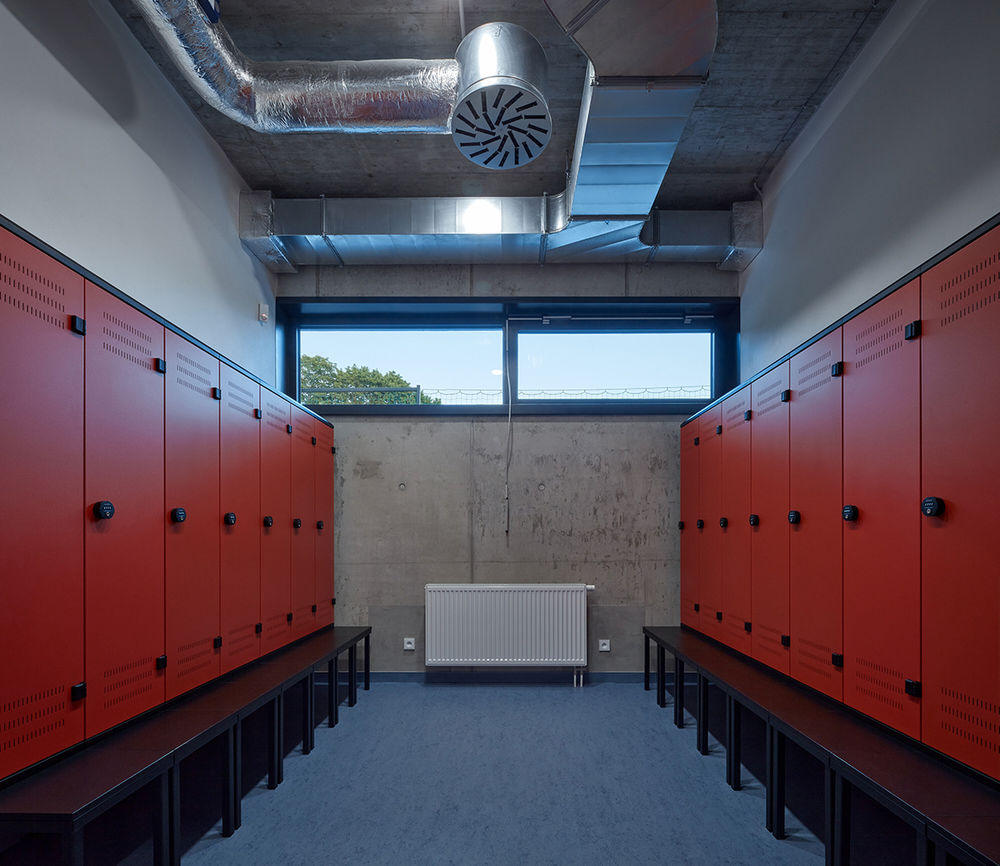
▼更衣区和洗手间,Cloakroom and toilet facilities © BoysPlayNice
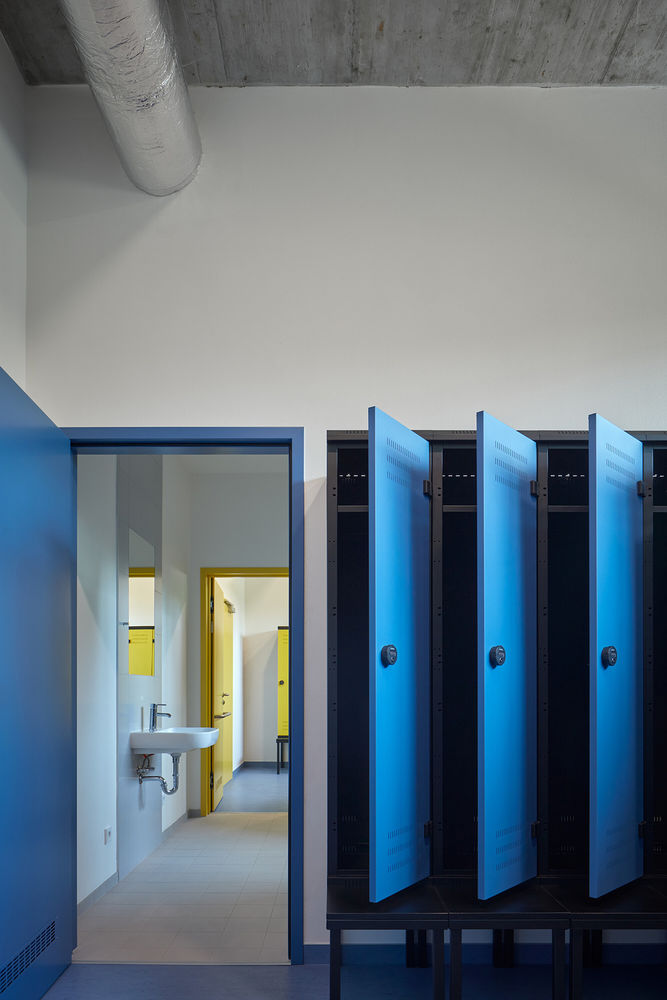
建筑通过热泵进行制热和部分制冷。较低的屋顶下方安装了一个小型的光伏发电站。室内空间可以实现自然通风,在冬季和夏季则可以通过仪表控制系统进行管理。该建筑在能源使用方面实现了被动式设计的要求。
The object is heated and partly cooled with a heat pumps. A small is photovoltaic power plant is installed on the lower roof. The interior can be ventilated naturally, in the winter and summer season the ventilation is managed by the instrumentation control system. The building is energetically passive.
▼建筑夜景,Building night view © BoysPlayNice
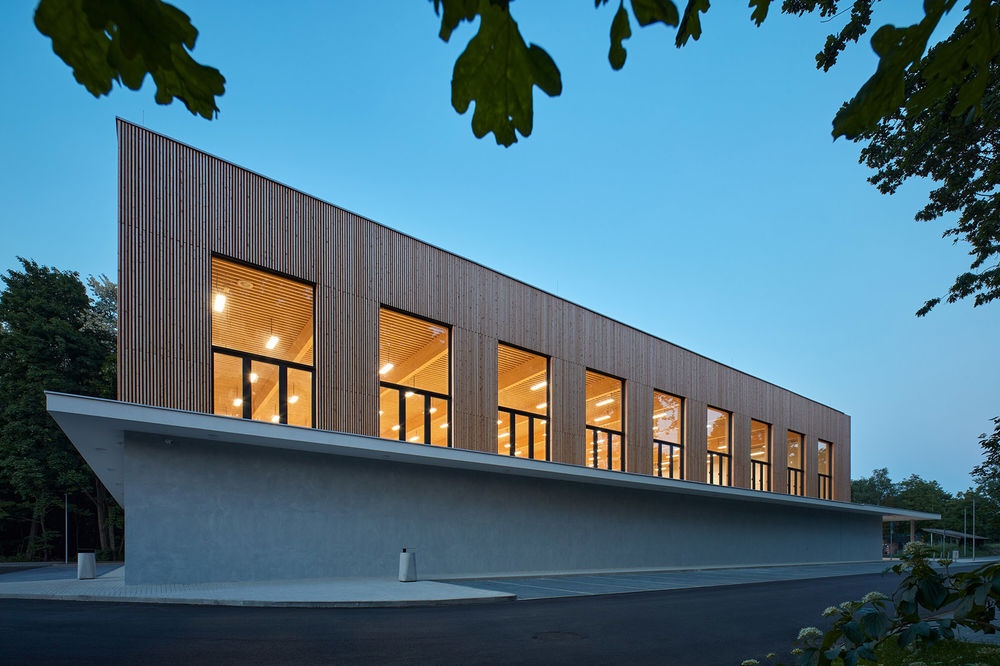
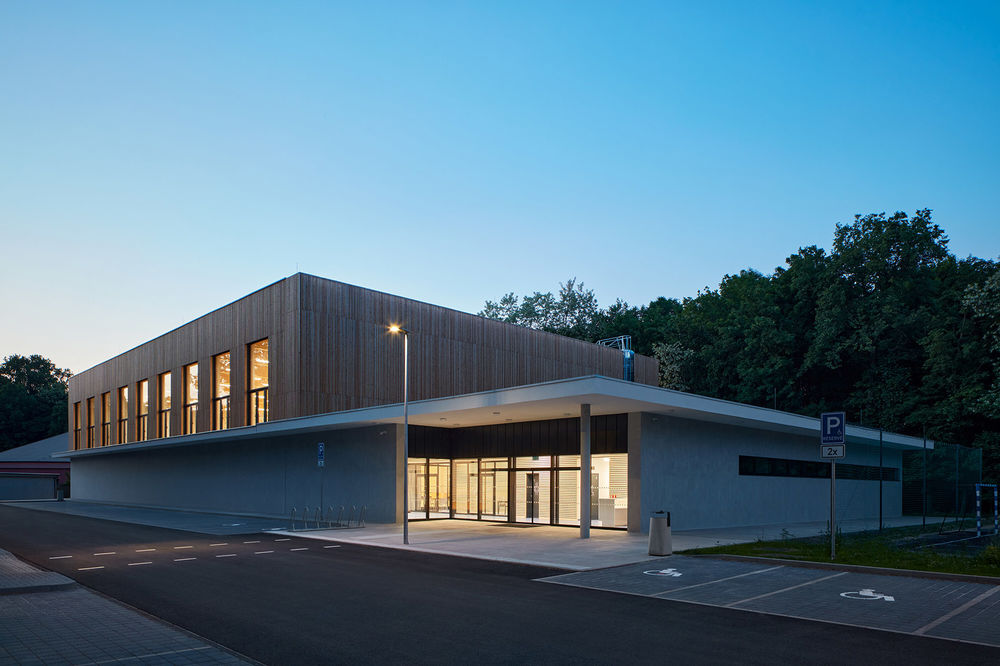
▼平面图,Floor plan © ov-a
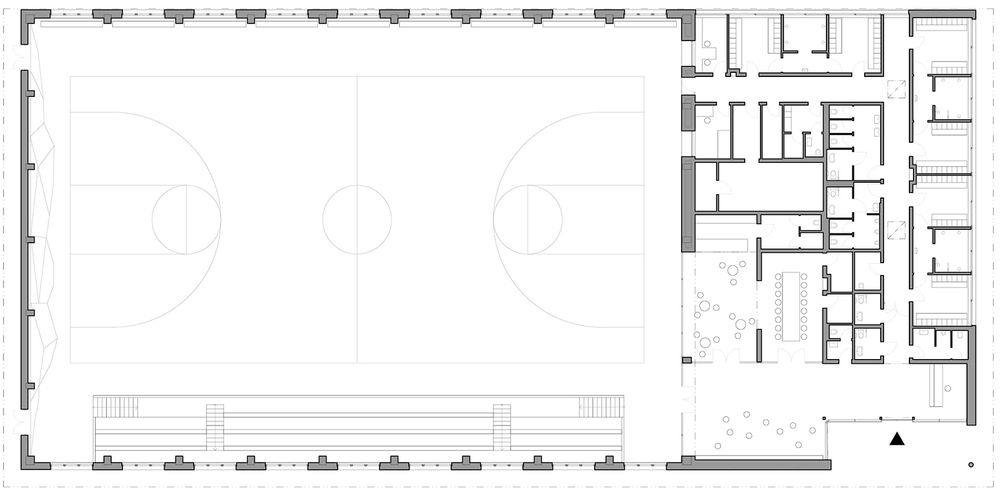
▼剖面图,Section © ov-a

