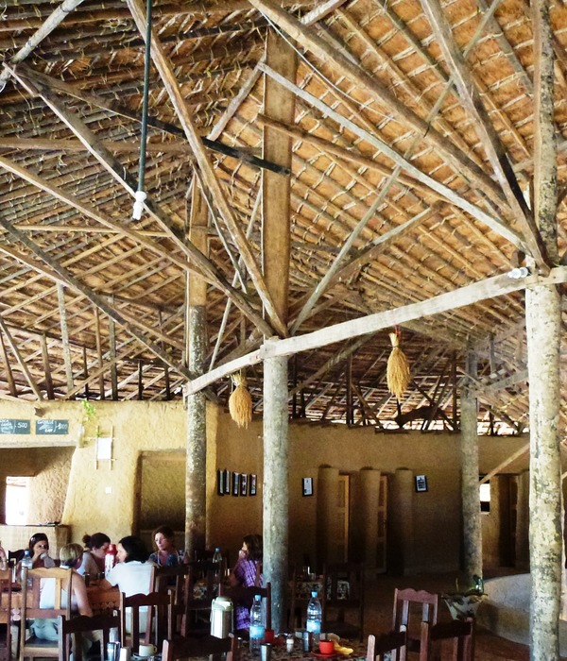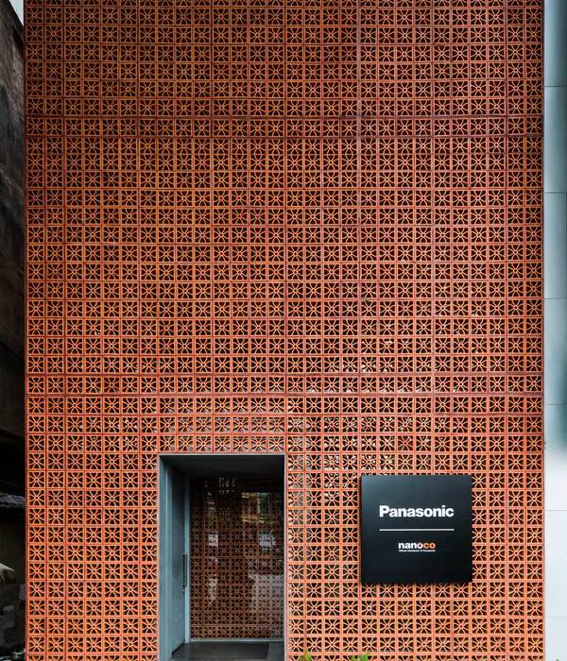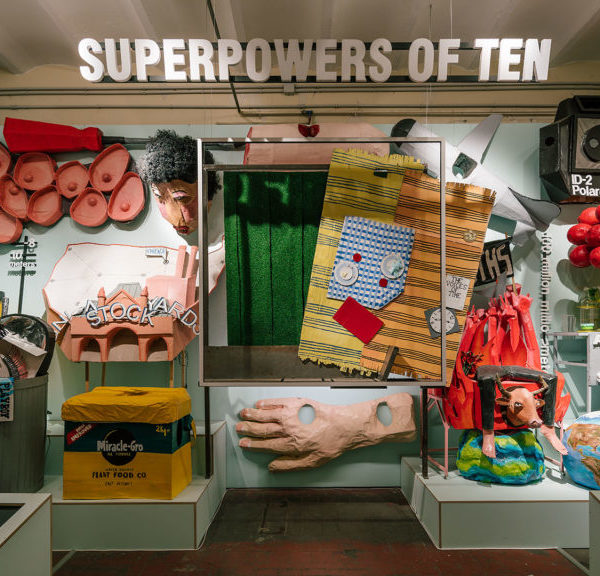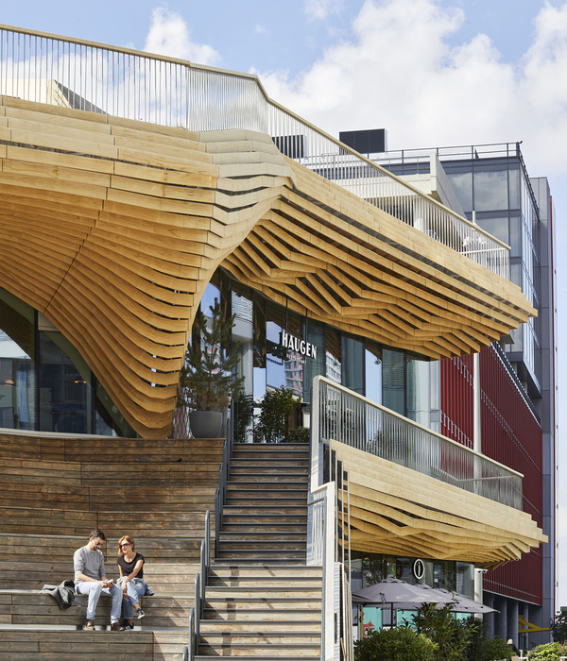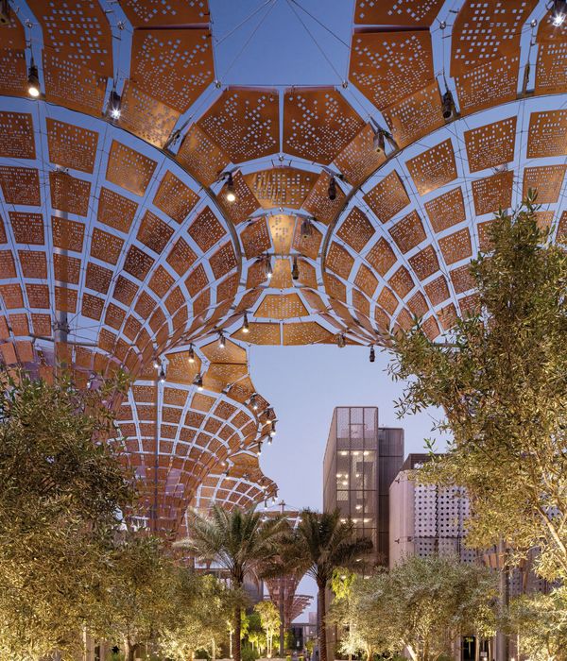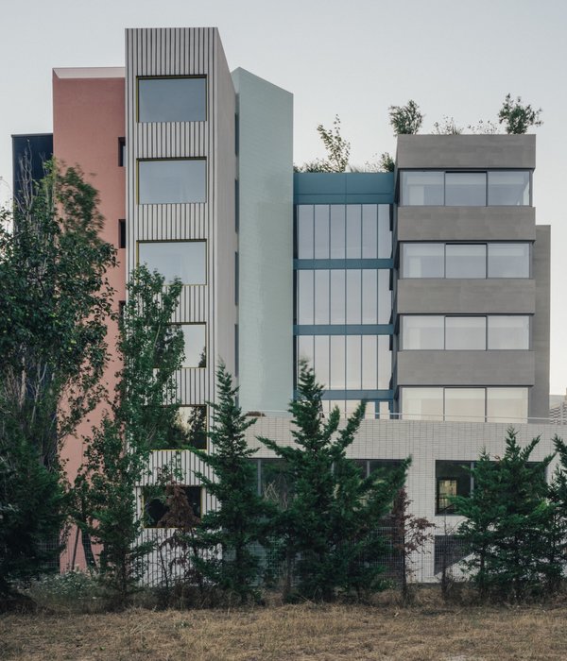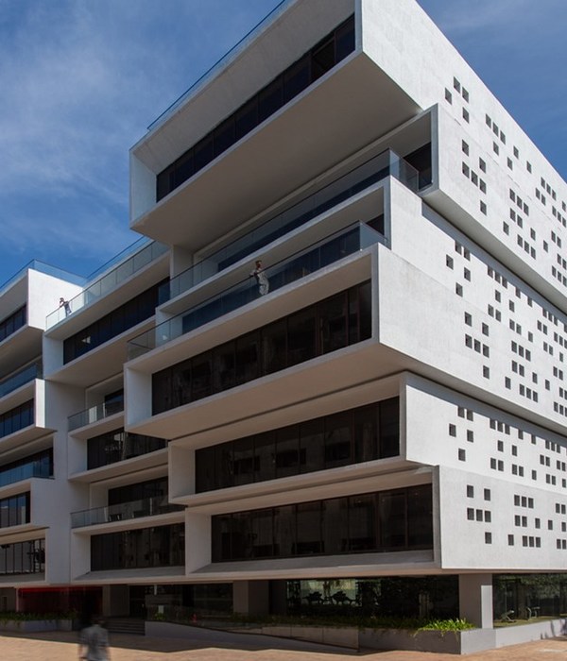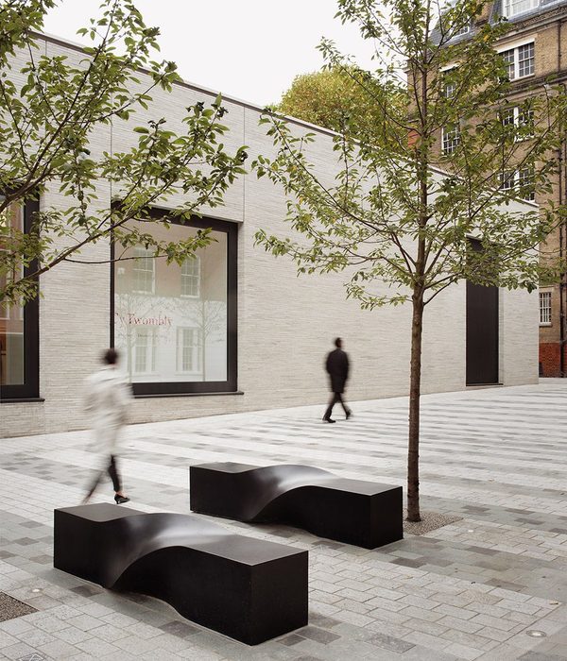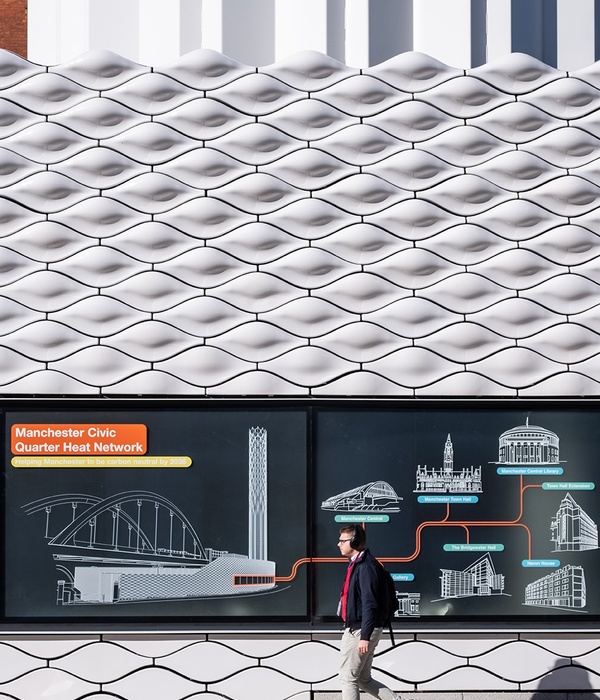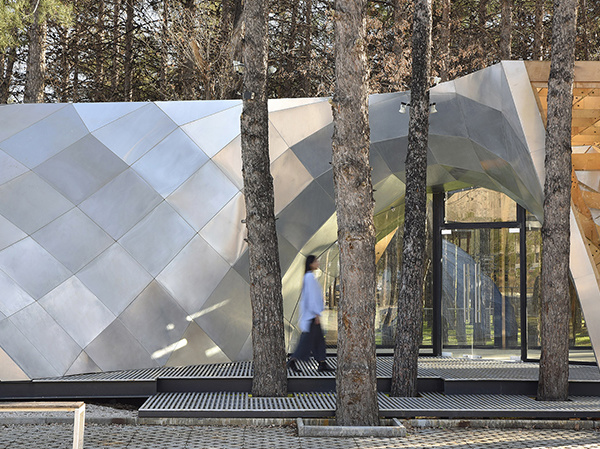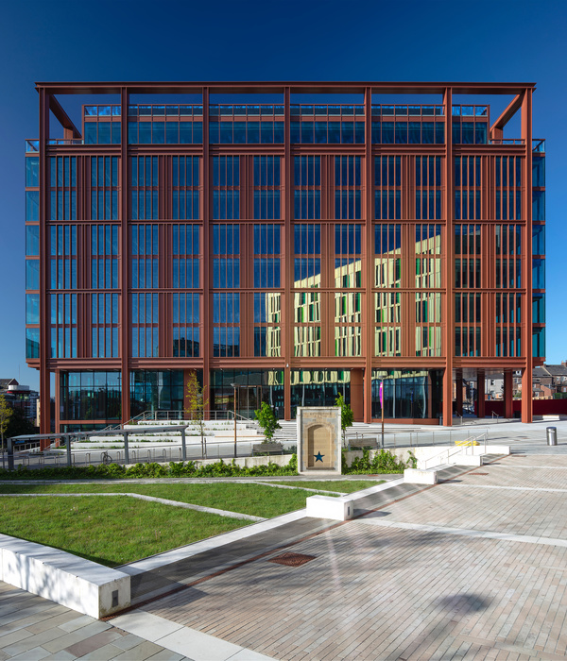Architects:Studio Lawang
Area :400 m²
Year :2022
Photographs :Michael Sunders + Janice Widjaja
Lead Architects :Patrisius Marvin Dalimartha
Structural Engineer :Grand Optima Design
Project Architect (Former) : Thomas Pradipta
City : South Siantan
Country : Indonesia
The project is located at Mengkait Island, Kepulauan Anambas Regency, in the Province of Riau Islands. To get there, one can fly from Batam to Letung, then take a small ferry to Tarempa, and finally a boat to the remote island. It was Studio Lawang’s first collaboration with Jala Kasih, a non-profit online crowdfunding platform by Vinea Dei Foundation. Oang Laot, the indigenous people of Mengkait are fishermen. They rely on the ocean as their source of income. The ocean surrounding the island is exceptionally beautiful with its clear water and rich variety of fish which include the Humphead Wrasse, commonly known as Napoleon Fish.
The existing catholic church on the island was already too small to accommodate +/_ 500 parish members. No Catholic priest resides on the island. The closest priest resides at Tarempa, in the main parish, about 2.5-3.5 hours of small boat ride from Mengkait. This means, every time a priest comes to the island, every parishioner would want to attend the mass that does not happen regularly every week. A bigger church was needed, hence a new one was planned.
The site is located at the highest point of the island. Besides the trees, nothing separates the church from the natural elements, especially the wind. Therefore, the design started with how to respond to the strong wind that comes from the ocean side. The church was designed with the lowest point facing the ocean and gently rising toward the inland, creating a triangle profile as a base design. This way, the wind will gently sweep through the roof surface, as opposed to hitting it hard if a vertical wall was to be built facing the ocean. The final form of the church was designed to be a simple icon that can be interpreted as an ocean wave, or it can also be seen as a boat, both of which are closely related to the Mengkait people.
What makes this project special is the involvement of the Mengkait people regardless of their religion. It is beautiful and heart-warming to see their energy and spirit in building this new icon of the island. In Indonesia, we have the term gotong-royong, which means working together without expecting any reward. This term was alive throughout the building process.
Originally, we would like to have as many locally sourced materials to be used in the building, such as wood for doors, walls, and ceiling panels, and cut local stone for the floor, but technical difficulties, material availability, and cost have made some of this original idea has to be replaced with the more readily available, easier to install and cost-effective materials. Communication was also a challenge, as the island itself has limited cellular and internet coverage. Furthermore, the project ran during the 2020-2022 Covid-19 pandemic, which made traveling to the remote island even more challenging. Project coordination and discussion would have to rely on virtual meetings and updates on instant messaging applications.
Another major challenge is the scarcity of freshwater. When the Mengkait people need fresh water, they would have to travel to a neighboring island by boat and get the water from a natural freshwater well there. This has made us design, a rainwater harvesting system with an open platform and Mother Mary Grotto facing the ocean on top of it as a place of reflection. The idea is to store every drop of water that falls from the roof of the church for the everyday use of the people of Mengkait. The building was completed although the rainwater harvesting system has not yet been built.
The result with all the challenges and limitations was astonishing. It is wonderful what can be achieved when done together in the spirit of gotong royong. It was even more rewarding to see how the people of Mengkait react to the building. Hopefully, the building can serve the people of Mengkait well, give them a sense of pride and bring more visitors to the island, hence increasing the economic opportunity of the island.
▼项目更多图片
{{item.text_origin}}

