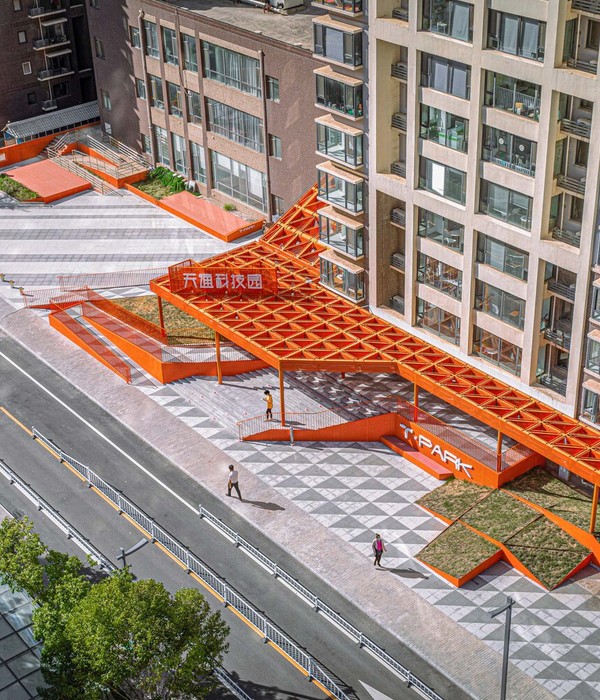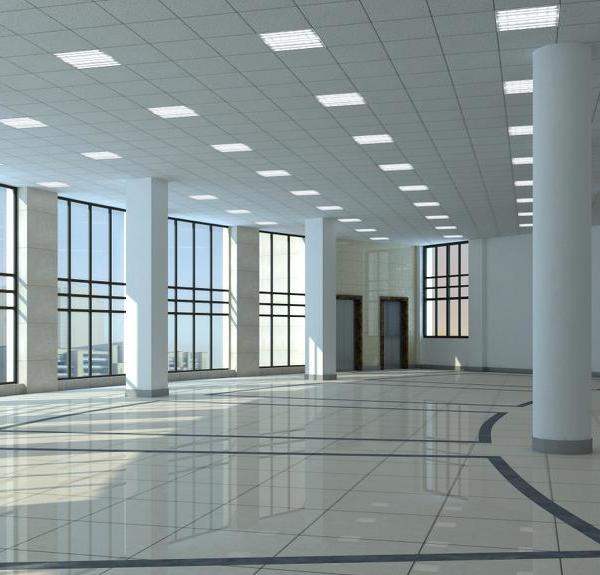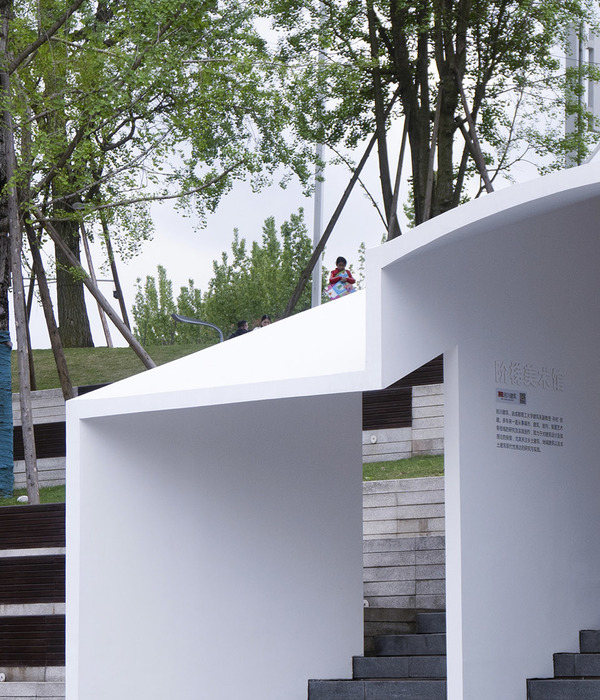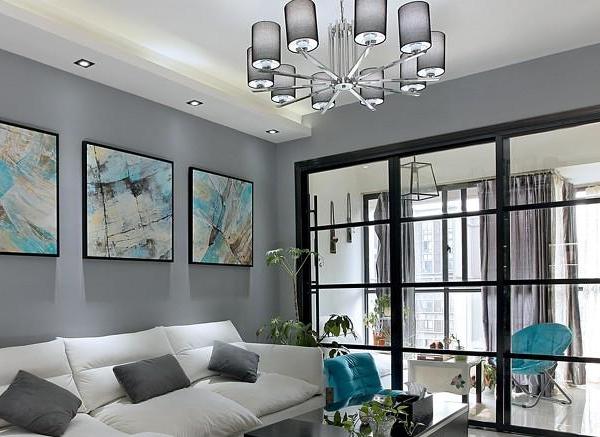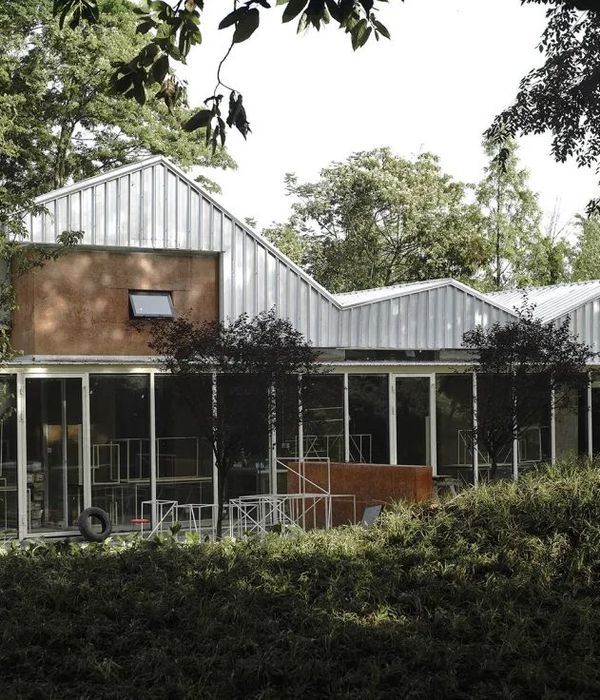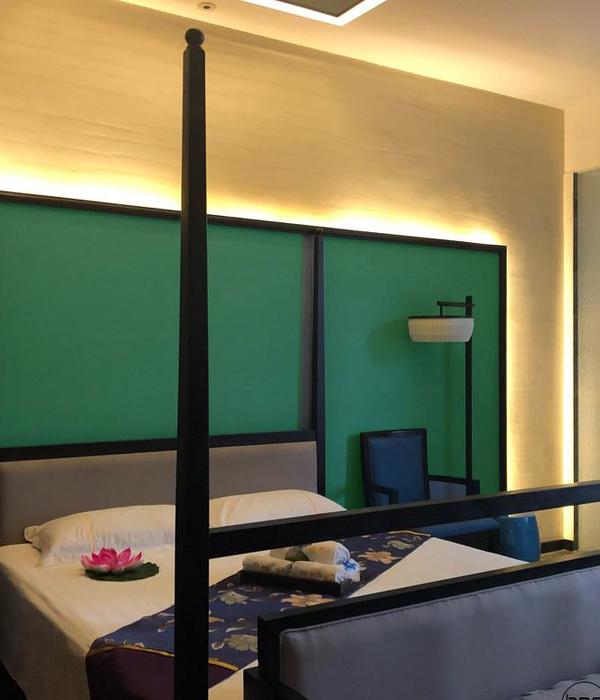SRDA began work to build a community center in Byrasandra, in 2015. It was for a patron who lovingly wished to dedicate a building to his land and people. The building is imagined as a monument that would last for many years as a living memory of the relationship of a man to his land, of nostalgia, and give an identity to the people it’s built for. This community hall now rests amidst the beautiful landscape of Hosur in the memory of its patron, MR. HRS Rao.
The inception of this project stems from an intriguing encounter. SRDA's work, featured in a newspaper, attracted the attention of an anonymous writer in Bangalore. Expecting a young woman seeking to contribute to her ancestral village, Samira was surprised to meet Mr. HRS Rao, a hunch-backed, walking-with-a-stick and charismatic 88-year-old Harvard alumnus. His unwavering love for his birthplace and desire to honor his ancestors and benefit his community fueled the project. Our collaboration was marked by mutual trust and occasional design disagreements. Despite Mr. Rao's passing at 93, his legacy lives on through the Byrasandra Community Hall.
The site, located two hours from Bangalore airport, boasts breathtaking landscapes flanked by granite-rich terrain, granite quarries, and the village's adobe houses, bustling with life and marigold fields, which provide a rich visual and textural cue. The journey to the site offered panoramic views of fields and lakes, etching an indelible image in Samira’s mind. Mr. Rao shared his vision for the building under a majestic banyan tree, aspiring to be a monumental symbol akin to the Victoria Terminus in Mumbai. This vision catalyzes the design process, with the granite and the banyan tree becoming central motifs throughout the project.
Byrasandra's cultural and natural context deeply influenced the community hall's design. A sacred shrine aligned with the project site was pivotal in shaping the design, which now hosts community weddings and ceremonies. Narratives from the community, combined with the team's creative ideas, were subtly integrated into the building, creating spaces for celebration, gathering, and ritual. The building's plan draws inspiration from traditional Indian temple architecture, featuring a central hall and an outdoor area for various community activities. SRDA’s design philosophy emphasizes architecture as an experience that unfolds gradually, with interstitial spaces and sensory richness. The building's form balances the brutal solidity of thick stone walls with the lightness of a floating stone ceiling and delicate steel fins. Every detail, from field-inspired flooring patterns to reclaimed eucalyptus logs, adds layers of meaning and aesthetic depth.
SRDA adheres to the sustainability philosophy of BLIRS, emphasizing Beautiful, Lasting, Indigenous, Recycled, and Small-scale elements. The One Tree Hill Community Hall aligns with this philosophy, utilizing local granite, indigenous techniques, recycled materials, and a small ecological footprint. The entire stonework has been done by a team of local Muslim craftsmen who are from within the region. The entire team has stuck around from cutting the first piece of stone to the very last finishing piece. This has given all a great sense of teamwork, a personal connection, and pride in the work undertaken. The community hall is designed to be a shared space, providing a point of pride and identity for the villagers. Its visual prominence in the landscape makes it an unmistakable landmark. The building encourages community gatherings and celebrations, fostering a sense of ownership and pride among the villagers.
The One Tree Hill Community Hall is more than just a building; it is a testament to the passion and dedication of Mr. HRS Rao and the collaborative spirit of SRDA. Enriched by the site's natural beauty and the community's stories, Byrasandra now has a building which is made for its people, by its people. This gives them an immense sense of ownership for what they can call their own. We have made efforts to give to the community a building that they are proud of and enjoy. We are also eagerly waiting for people to start using it. Maybe time will tell us if they really enjoy the building or not. The building awaits to be taken over by its people and the nature around it.
{{item.text_origin}}

