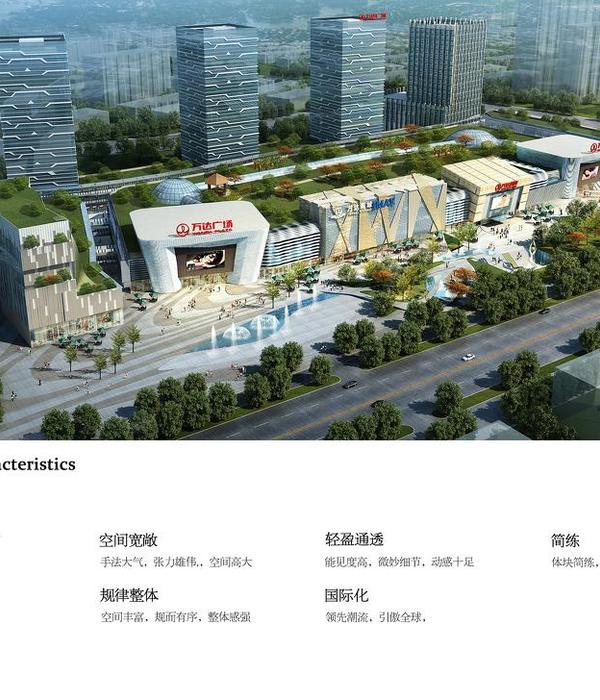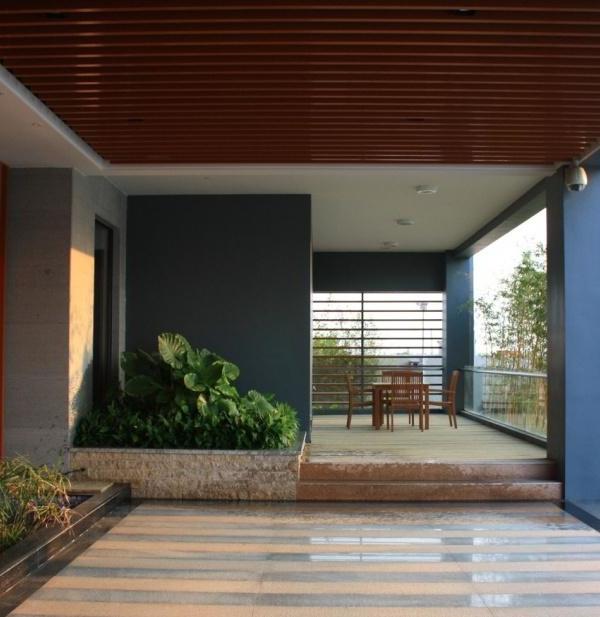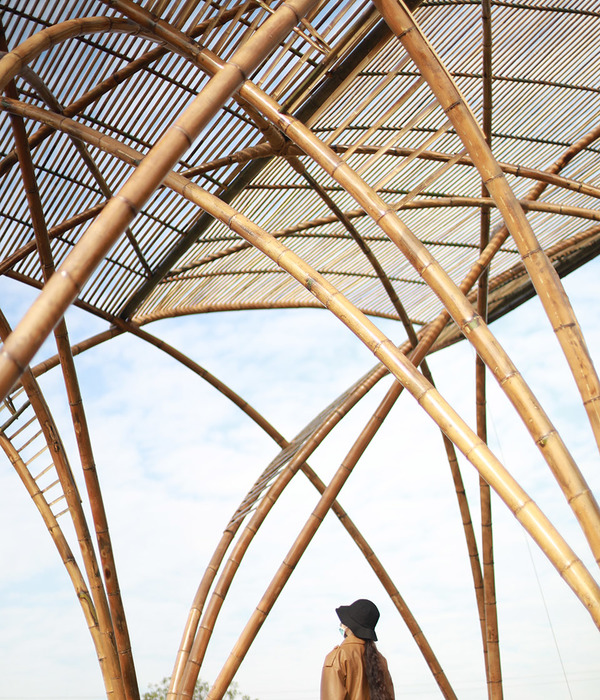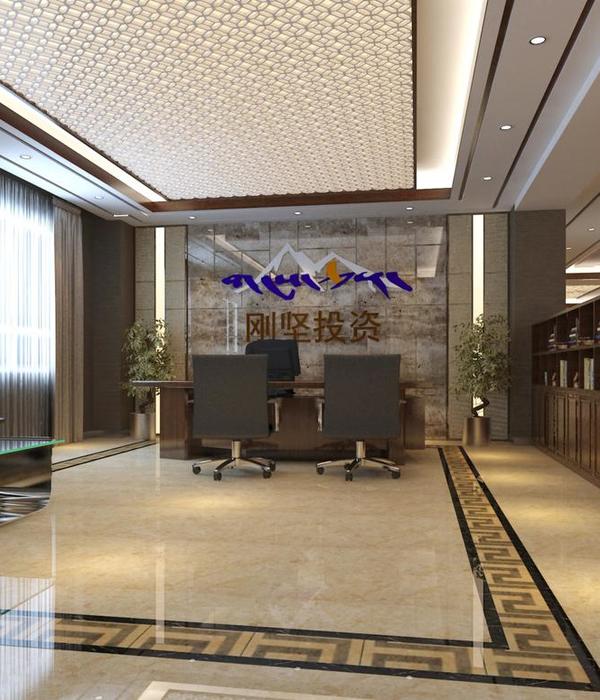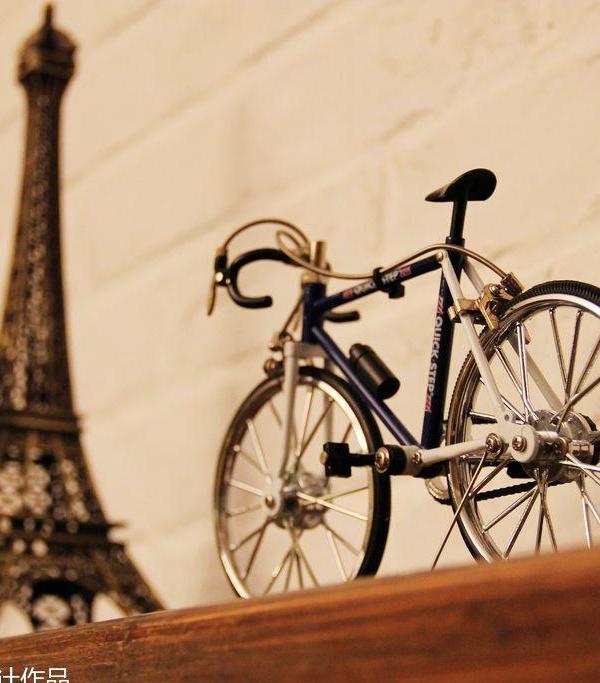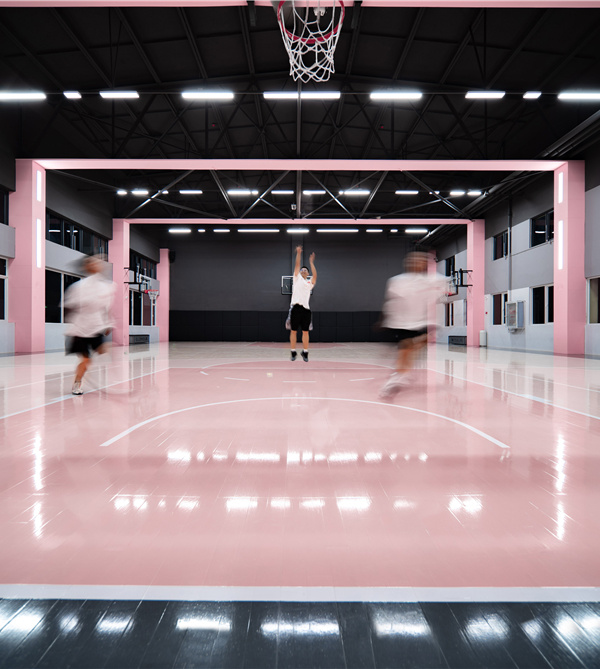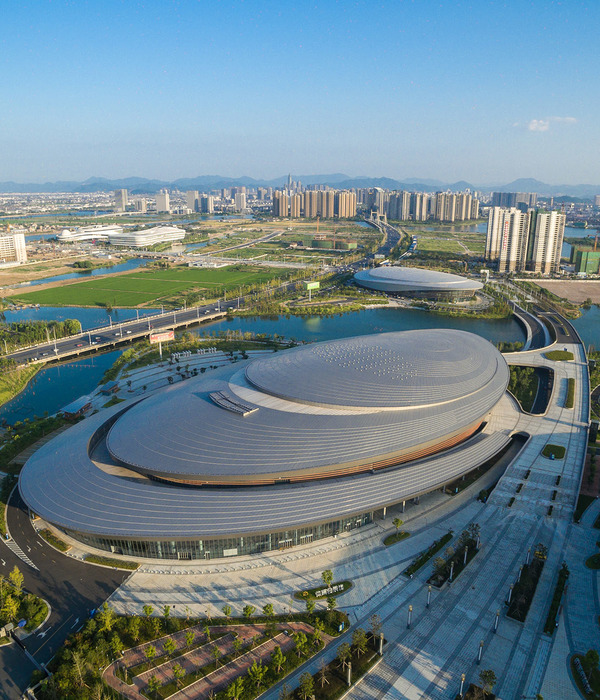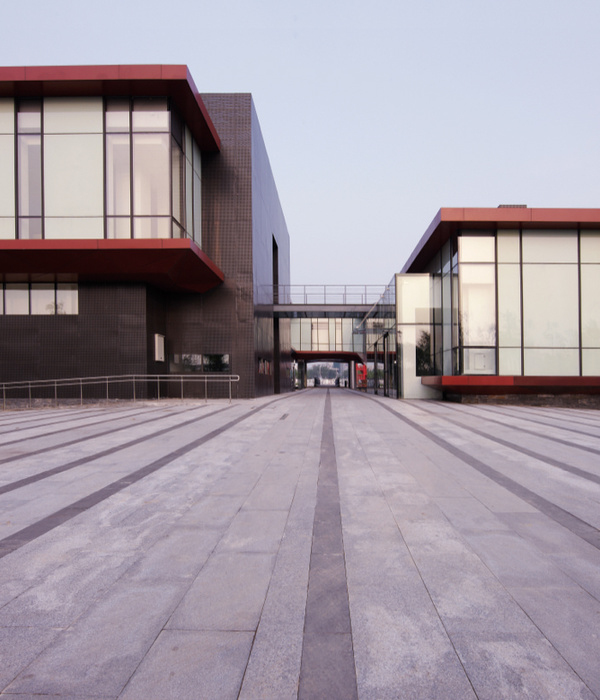Hopkins Architects have master planned, designed, and delivered the largest built area of Expo 2020, the ‘Thematic Districts’ creating a new piece of the city that will house over 87 new permanent buildings and host the work of more than 136 participating countries in this year’s covid-delayed exhibition.
Sensitive to context, Hopkins have focussed on culture and climate to create something that is born of its location rather than imposed upon it. Three petal-shaped districts representing Mobility, Opportunity, and Sustainability sit at the heart of the Expo masterplan and connect to the central Al Wasl Plaza. Each district will be anchored by a thematic pavilion and feature a number of individual national pavilions designed by a range of participating international architecture and design firms. Geometry, colour, and landscape have been used to give each of the three districts a distinct character.
Hopkins’ highly contextual concept is a modern take on a traditional Arab city. A series of human-scaled, tree-lined streets efficiently deliver people to key events and pavilions, but also create a pleasant landscape conducive to relaxed wandering and discovery. Streets are punctuated with courtyards, where people can sit and enjoy birdsong or the sound of water in an environment which evokes the qualities and character of old Dubai. A variety of food, beverage, and amenity offerings will cater to all ages, interests, and tastes.
A central spine runs through each district connecting to the main plaza, with water features, event stages, activity areas, and rest places all clustered beneath elegant, funnel-shaped shade structures.
These shading structures are one of the most striking elements of the Expo site. Inspired by the shape of the date palm, they comprise 52 lightweight metal structures, slender at their base and rising to 16 metres in height and width to create an interconnected canopy. The individual metal panels of the shades feature the colour and patterns unique to the identity of each district and help with intuitive wayfinding. Dappled light and shade are cast across the main pedestrian route to provide a comfortable visitor experience and protect the indigenous scented and flowering planting below.
▼项目更多图片
{{item.text_origin}}



