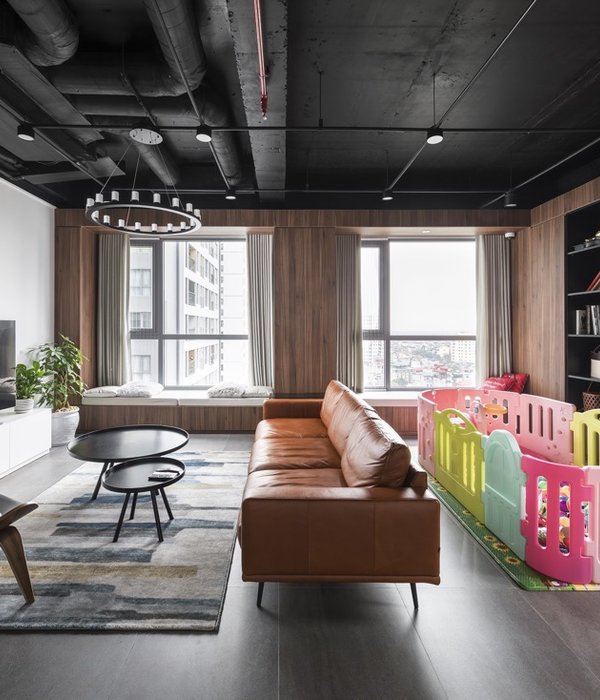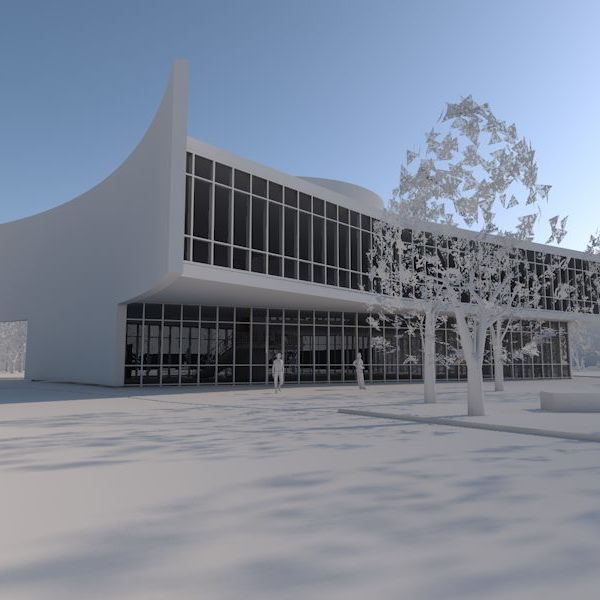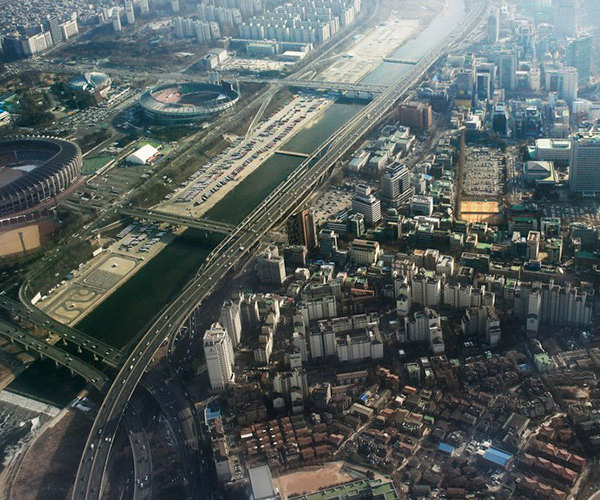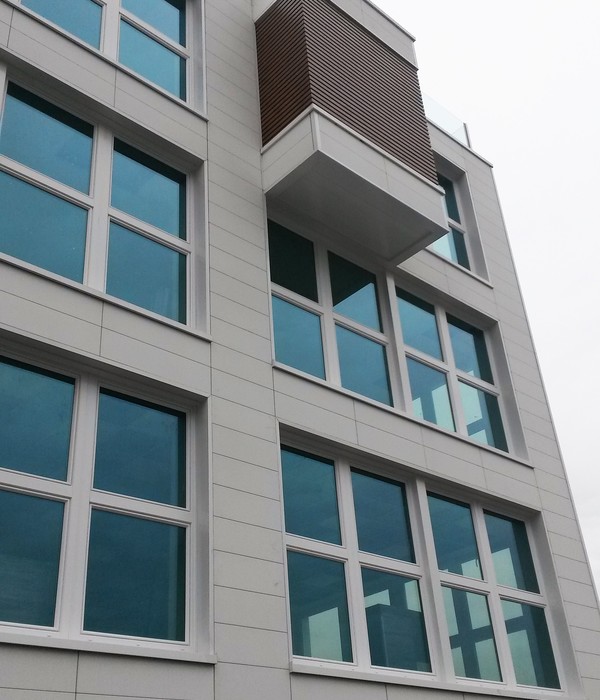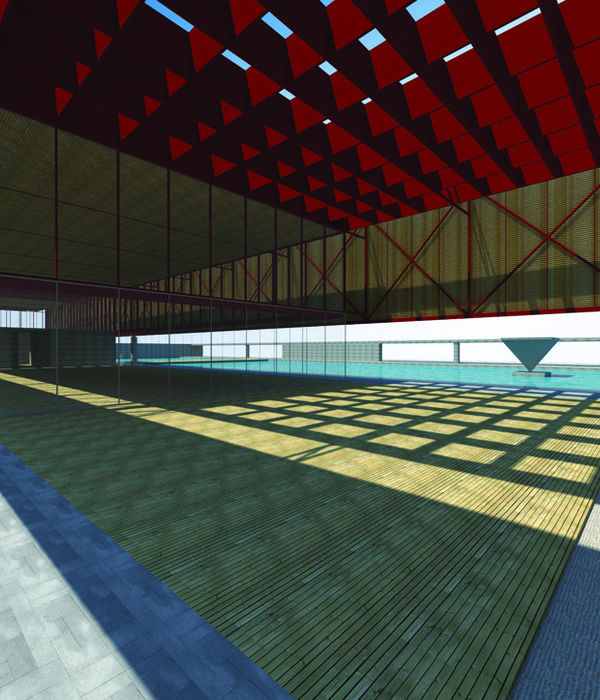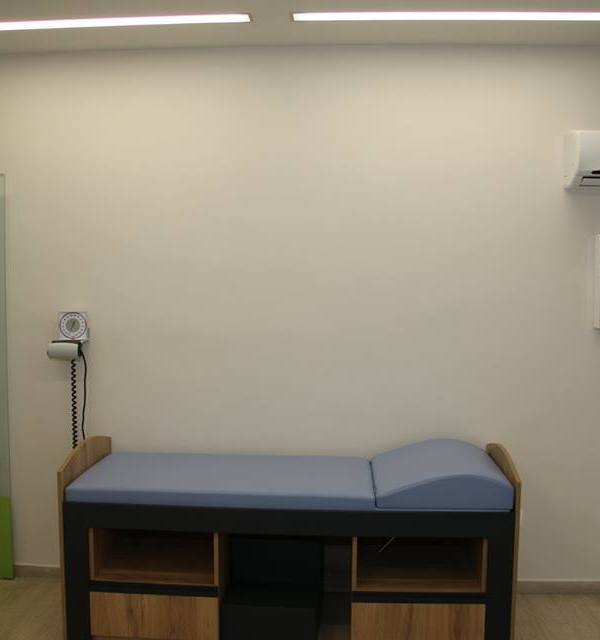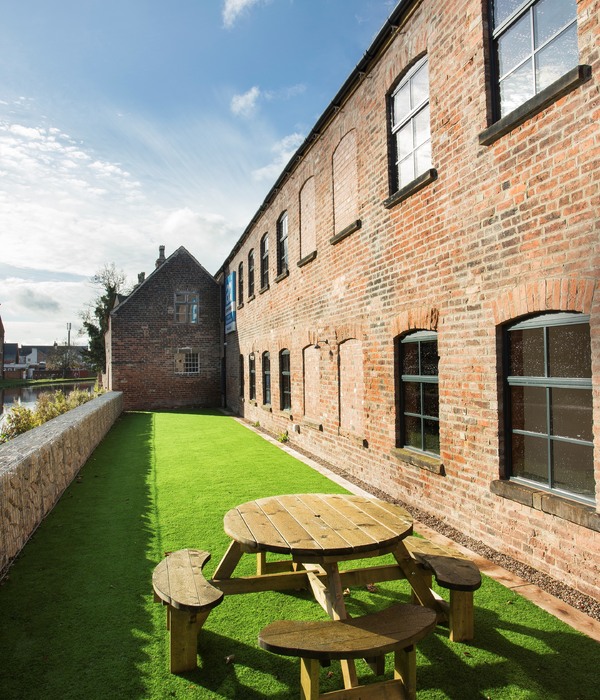绍兴市奥体中心为十五届浙江省运动会重点工程,为赛事的主场馆。绍兴是一座漂在水上的城市,从古至今留给后人的人文景观无一不傍水而生,绍兴的文化就像一本用水写成的书。在数千年的历史演变中,绍兴积淀了丰富的文化内涵并呈现独特的地方风采。
Shaoxing Olympic Sports Center is a key project of the 15th Zhejiang Province Soprt Games and the main venue for the event. Shaoxing is a city floating on water. Shaoxing is a city floating on water. From ancient times to the present, all the humanities and landscapes left to future generations have been born near the water. The culture of Shaoxing is like a book written with water. In thousands of years of historical evolution, Shaoxing has accumulated rich cultural connotations and presented a unique local style.
▼建筑鸟瞰,aerial view of the building ©楼洪忆
规划中流线型平台宛自天成的河流,由南向北缓缓流淌,水中大小觞器随波逐流,文豪聚首,品酒论诗,“又有清流激湍,映带左右,引以为流觞曲水”。为这座诗情画意的江南水乡,平添了几分典雅和灵秀。整个规划形态即是模仿水的形态,方案力图把水的特色体现得淋漓尽致。
The streamlined platform in the building is like a natural river that flows slowly from south to north. In the water, large and small vessels drift along with the waves. The writers gather to taste wine and discuss poetry. “together with a clear winding brook engirdled, which can thereby serve the guests by floating the wine glasses on top for their drinking.” It adds a touch of elegance and aura to this poetic and picturesque Canal Towns in Southern China. The entire architectural plan is to imitate the form of water, and the plan strives to fully reflect the characteristics of water.
▼设计概念,design concept ©中国航空规划设计研究总院有限公司
奥体中心选址于绍兴镜湖新区核心区域,基地被一条东西向河道横向切断,分为南北两块。规划设计流线型平台贯穿基地南北,成为控制基地规划的主要因素,也自然形成一条南北向的轴线,与古城区遥相呼应。用地北侧为镜湖新区的湿地公园,体育馆和射击馆布置在临近湿地公园一侧,成为湿地公园的立体景观。
The Olympic Sports Center is located in the core area of the Jinghu New District in Shaoxing. The base is cut horizontally by an east-west river and divided into two plots in the north and south. The planned streamlined platform runs through the north and south of the base and becomes the main factor controlling the planning of the base. It also naturally forms a north-south axis, echoing the old town. The north side of the site is the Wetland Park in Jinghu New District. The gymnasium and shooting hall are arranged on the side adjacent to the Wetland Park, forming a three-dimensional landscape of the Wetland Park.
▼总体鸟瞰,基地被一条道路分为难比两块 overall aerial view of the project, the site is divided into two plots ©楼洪忆
▼建筑位于湿地公园边,buildings arranged on the side adjacent to the Wetland Park ©楼洪忆
设计通过富有动感的流线造型表达了运动与美的文化特征。流线型规划以及场地环境中充满速度感的线条等,都与体育公园的精神自然契合,在这里大自然的规律与人类体育运动的力与美,完美的融合为一体。
The design expresses the cultural characteristics of sports and beauty through dynamic and streamlined shapes. The streamlined planning and the lines full of speed in the site environment are in harmony with the spirit of the sports park, where the laws of nature and the power and beauty of human sports are perfectly integrated.
▼体育馆近景鸟瞰,流线造型,closer aerial view of the gymnasium with streamlined shapes ©楼洪忆
▼从街道看向射击射箭馆,view to the shooting hall from the street ©楼洪忆
▼射击馆富有动感的立面,dynamic facade of the shooting hall ©楼洪忆
▼从射击馆后部看向体育馆,view to the gymnasium from the back of the shooting hall ©楼洪忆
▼高耸的立柱和带有圆形开洞的屋檐 high columns and eave with round openings ©楼洪忆
体育场馆的设计注重人们渴望回归自然的心理感受,通过平台坡道、自然采光等技术措施,使人工的运动场所与自然环境有机渗透;通过辅助空间的开敞设计,使城市公共空间与体育建筑的内部空间相互渗透,形成体育建筑多层面的开放性文化特征。
The design of the gymnasium focuses on people’s desire to return to nature’s psychological feelings, and through technical measures such as platform ramps and natural lighting, the artificial sports venues and the natural environment can be organically penetrated; Through the open design of the auxiliary space, the urban public space and the internal space of the sports building are mutually infiltrated, forming a multi-level open cultural feature of the sports building.
▼入口灰空间 gray space at the entrance ©楼洪忆
▼射击馆50米靶场,50m shooting range in the shooting hall ©楼洪忆
▼体育馆内部公共空间,public space in the gymnasium ©楼洪忆
▼宽敞开放的空间,open and spacious space ©楼洪忆
▼体育馆内部的运动场,sports court in the gymnasium ©楼洪忆
▼游泳馆室内,interior of the natatorium ©楼洪忆
奥体中心建筑造型简洁、大气,形成恢宏的建筑体量,利用简洁的建筑语言,使场馆具有体育建筑的标识性。体育馆和会展馆融合在一个体量中,使建筑与平台融为一体,平台上流线状的场地沿建筑边缘旋转至建筑屋顶,形成为一条与场地连贯的立面飘带。夜色中,灯光随流动的曲线闪亮,形成一道靓丽的景致。
The architectural style of the Olympic Sports Center is simple and atmospheric, forming a magnificent building volume. Using simple architectural language, the stadium has the identity of a sports building. The gymnasium and the exhibition hall are integrated into one volume to integrate the building and the platform. The streamlined site on the platform rotates along the edge of the building to the roof, forming a continuous streamer with the site. In the night, the light flashes with the flowing curve, forming a beautiful scenery.
▼夜景鸟瞰,aerial view in the night ©胡劲松
▼灯光形成靓丽的景致,light forming a beautiful scenery ©楼洪忆
▼总平面图,site plan ©中国航空规划设计研究总院有限公司
▼射击馆二层平面图,second floor plan of the shooting hall ©中国航空规划设计研究总院有限公司
▼射击馆三层平面图,third floor plan of the shooting hall ©中国航空规划设计研究总院有限公司
▼射击馆四层平面图,fourth floor plan of the shooting hall ©中国航空规划设计研究总院有限公司
▼体育馆一层平面图,first floor plan of the gymnasium ©中国航空规划设计研究总院有限公司
▼体育馆二层平面图,second floor plan of the gymnasium ©中国航空规划设计研究总院有限公司
▼游泳馆一层平面图,first floor plan of the natatorium ©中国航空规划设计研究总院有限公司
▼游泳馆二层平面图,second floor plan of the natatoriuim ©中国航空规划设计研究总院有限公司
▼项目更多图片
{{item.text_origin}}

