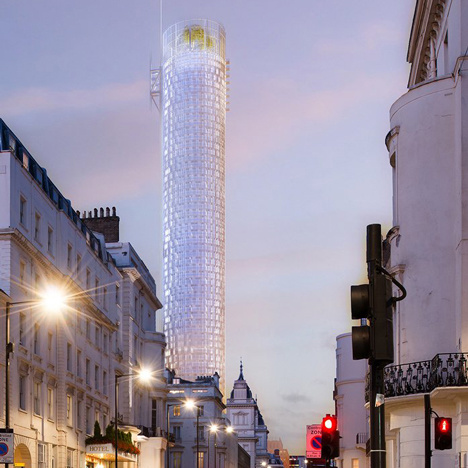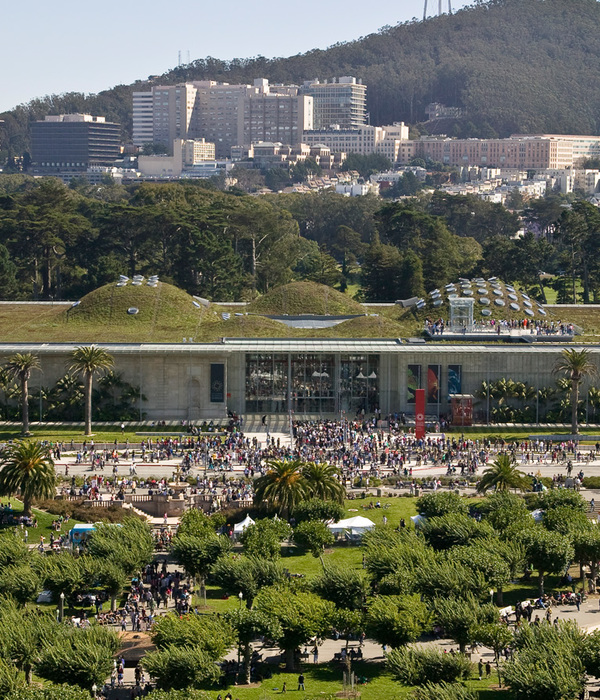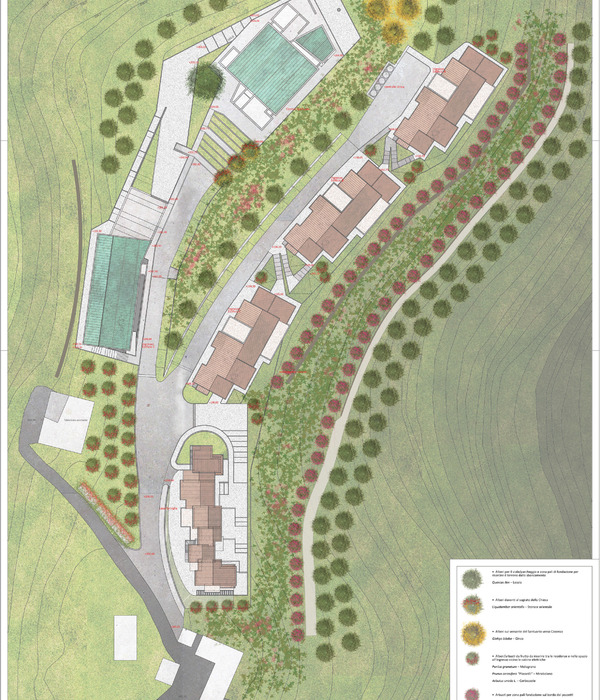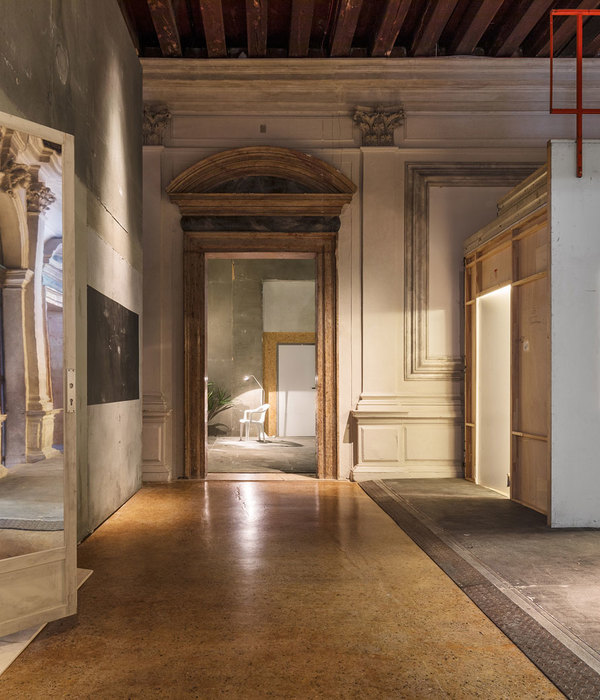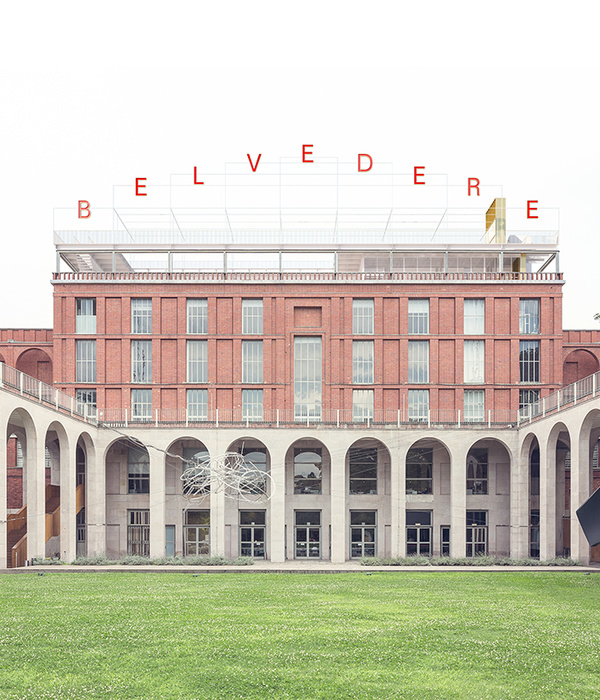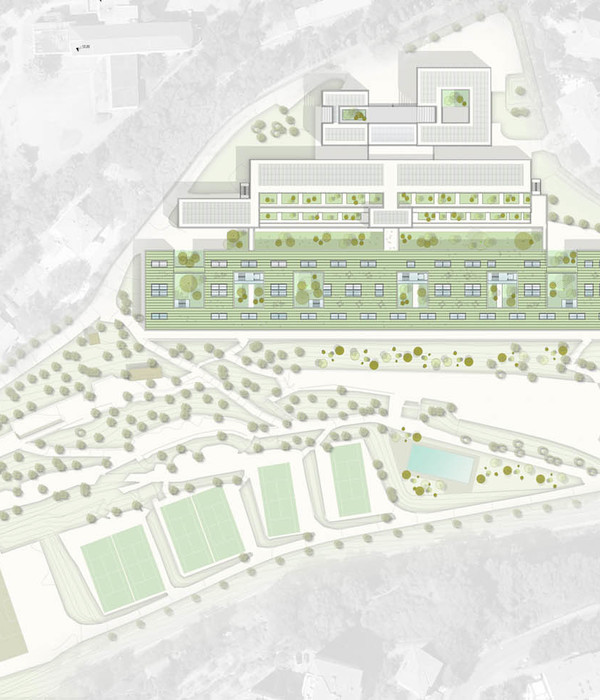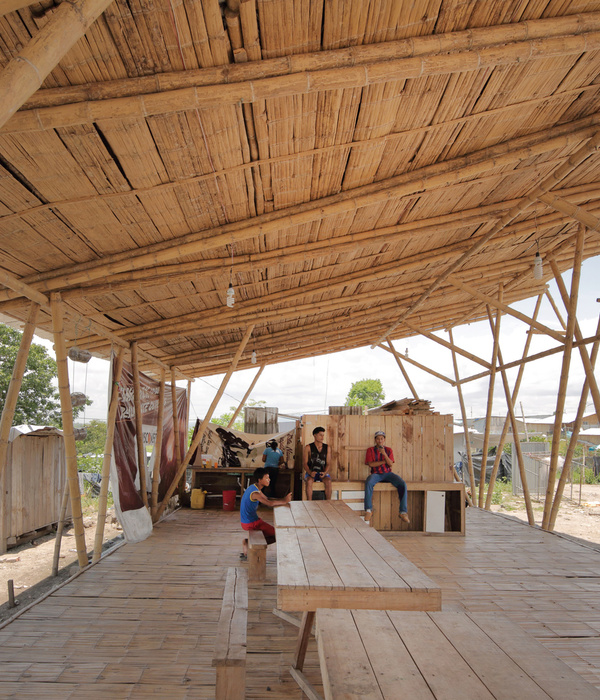Thesis project - Main railway station in Podgorica, MontenegroAs this was my thesis project, i tried to give all i have already learned in architecture summed up. The main goal was to make a human building that can comfortably accomodate over 1 000 000 passenger per year.The building is meant to act as a bridge above railtracks that split two parts of the town. It presents modern architectural solution the the existing problems found on the location of present railstation. The building rises above the square with its 32m long console making it connect to the square directly. The console also represents the main esthetic detail and is found on both ends of the building. Glass facades with photovoltaic cells make sure enough light passes through to the interior and collects energy that is stored in its generators to be used in the hours with no natural lights. The stations entrance is contained with a smaller hall with all the necessary content (ticket offices, escalators, atms, information counters, bank counters..) and is tightly linked with first floor where sits the main contents of every railstation - waiting rooms, caffe & snack bar, luggage storage rooms, gates exits... Exterior facing combined with large volumed interior make the building seem monumental.
{{item.text_origin}}




