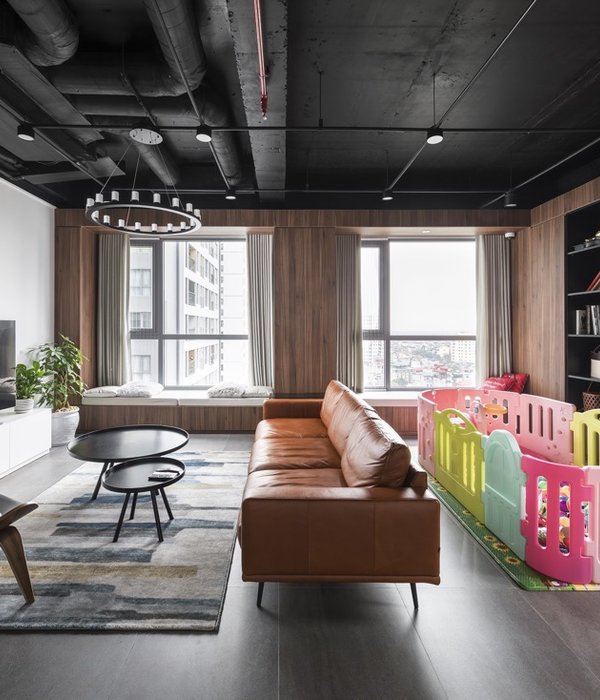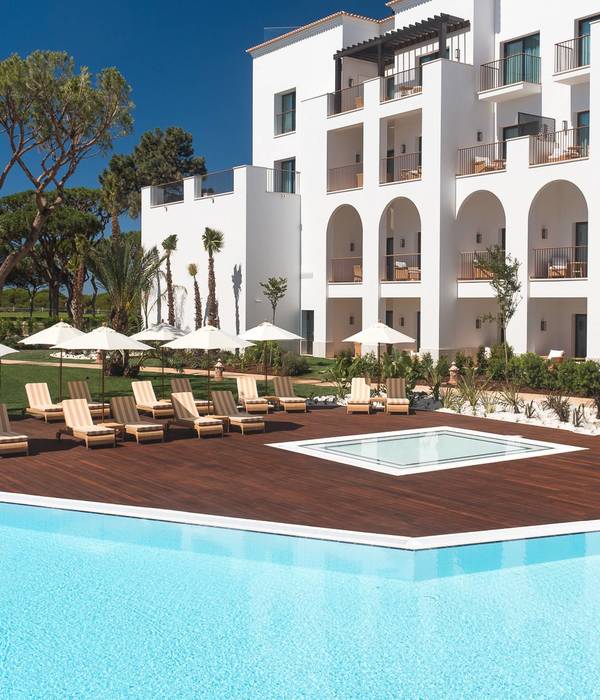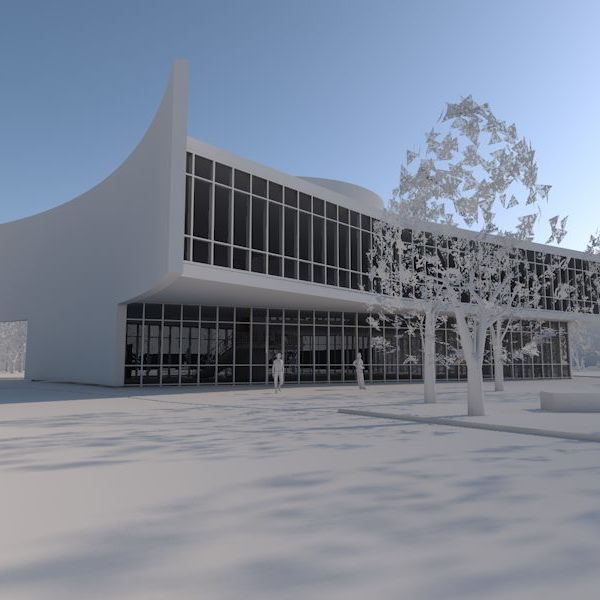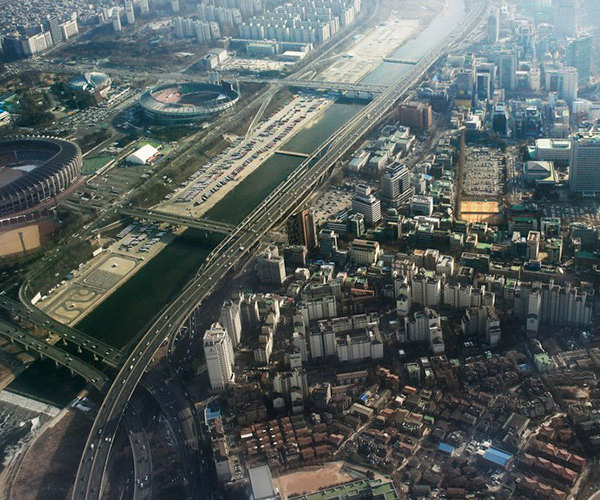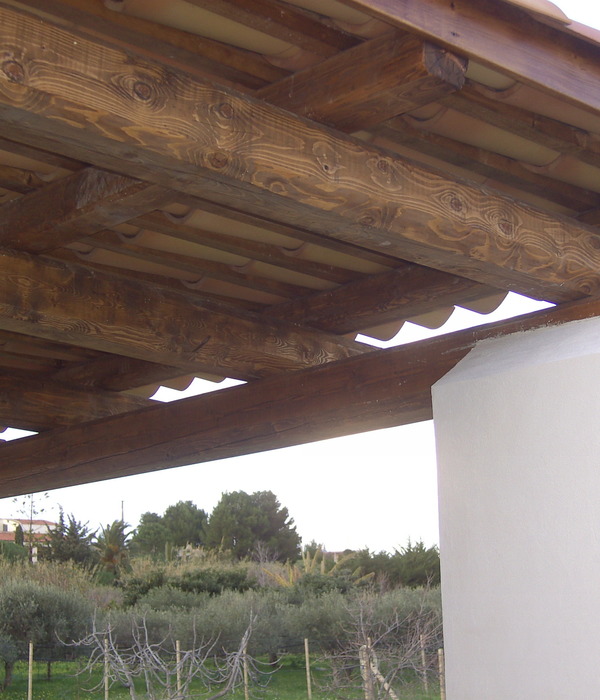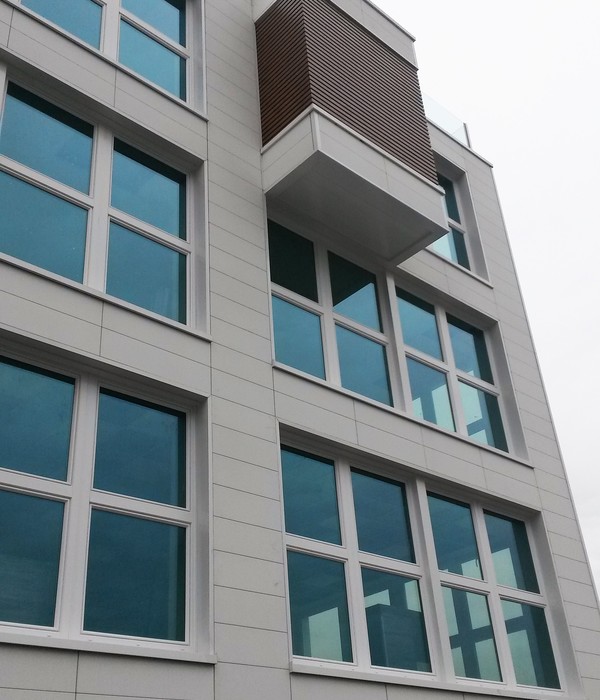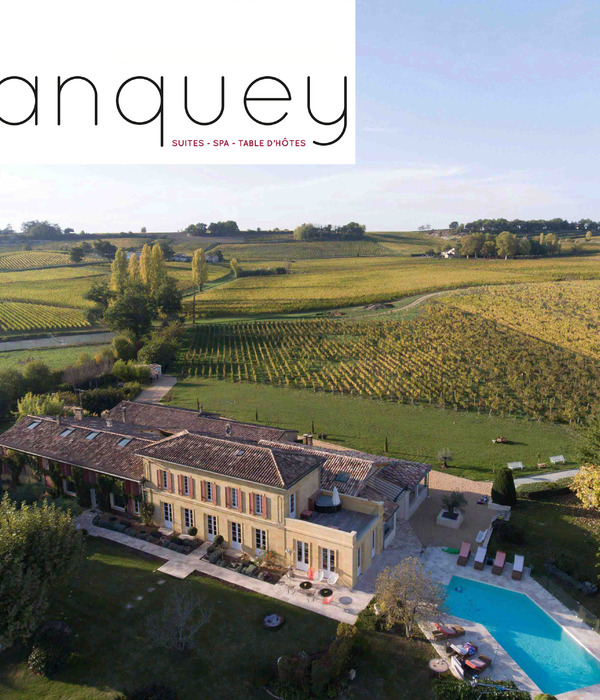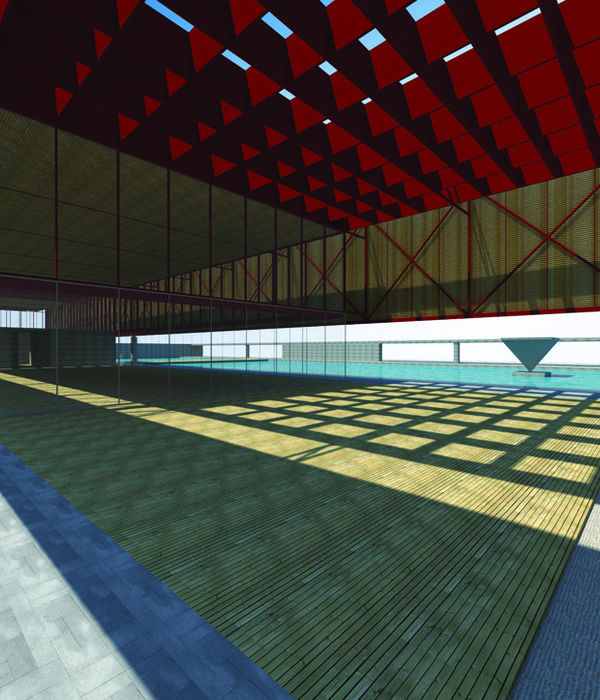这座40 年历史的办公楼被剥离露出原有结构,并对其进行了全面改造。原有的体量逻辑被恢复并加以强调。原来破旧、混乱的几何式冲突,被重新梳理和阐明,就好像大楼是由 12 栋独立的建筑组成,而每栋建筑都有自己的表皮逻辑和内部氛围。在正面,建筑采用了更加内敛的材料表达,拥有白色、灰色、黑色和金色的微妙色彩变化。新的幕墙覆盖了正面最高的建筑体量,并结合宽大的现浇水磨石台阶,清晰地标示出正面入口。在后部,色调变得更加俏皮。电梯交通体量铺设淡绿色瓷砖,主楼梯楼体量则涂以黑白条纹,搭配黄色窗户。服务核心楼体通体粉红,开放式办公空间则铺设了蓝色金属板。整个建筑的室内外都遍布色彩的点缀。
▼图解,diagram © Neiheiser Argyros
An existing 40 year old office building is stripped back to its structure and completely reimagined for the present. The original massing logics are recovered and emphasized. What used to be a confusing and run-down muddle of geometric clashes is now untangled and rearticulated as if the building is composed of twelve separate buildings, each with its own cladding logic and interior atmosphere. At the front, the building adopts a more subdued material expression, with subtle colour variations of white, grey, black, and gold. A new curtain wall that covers the tallest front volume is coupled with generous cast-in-place terrazzo steps, clearly marking the front entrance. At the rear, the colour palette become more playful. The elevator volume is clad in pale turquoise tiles, the main staircase volume is painted in stripes of black and white and complemented with yellow windows, the service core volume is rendered in pink while the open office spaces are clad in blue metal panels. Splashes of colour are distributed throughout the building, both indoors and outdoors.
▼建筑正立面,building front facade © George Sfakianakis
▼建筑概览,building overview © Lorenzo Zandri
▼建筑北部立面,building rear facade © Lorenzo Zandri
▼屋顶花园,roof garden © George Sfakianakis
建筑重新调整了方向,以充分利用其毗邻自然公园的地理位置,通过在现有的实体墙上开凿新的大开口,以创造宽敞视野,同时引入更多自然光,并弥补建筑现有天花板较低的缺陷。绿色屋顶和圆形凉棚装饰建筑顶部,提供了较小的室外遮阳工作空间、一个酒吧以及一个大型活动空间,鼓励新形式的交流对话。该建筑采用了一系列可持续发展措施——高性能隔热材料和窗户、本地天然材料、低能耗的机电和排水系统、充电站和自行车停车场以及一体化光伏电池板——并实现了当地最高能效等级 A+。
The building is reoriented to take advantage of its location adjacent to a natural park, with new large openings cut into the existing solid walls to open up views but also to bring in more natural light and compensate for the low existing ceilings of the building. A green roof and circular pergola crown the top of the building, offering smaller outdoor shaded working spaces as well as a bar and a large event space that encourage new forms of exchange and dialogue. The building incorporates a range of sustainability strategies – high performance insulation and windows, the use of local natural materials, low energy mep systems, charging stations and bike parking, and integrated photovoltaic panels – and achieves the local A+ highest energy efficiency grade.
▼入口,entrance © Lorenzo Zandri
▼建筑局部, building corner © Lorenzo Zandri
▼材质细节,cladding detail © Lorenzo Zandri
在室内,建筑现有的黑色大理石地板得到了修复,天花板被拆除,裸露出原有的不规则混凝土模板纹理。这种精致与粗糙材料的结合为所有楼层创造了一种平衡和共同的基因,让每一层的定制家具都能创造出自己独特的个性。从一层的三个巨大的大理石座椅,到另一层的鲜红色穿孔金属图书室,再到另一层的两张交叉的大型共用漫游办公桌,不一而足。一楼的宽敞的红色水磨石楼梯,同时也是举办活动和投影的观众坐席,直接通向光线充足的夹层。
On the interior, the existing black marble flooring of the building has been restored while ceilings have been stripped back to expose the original irregular concrete formwork. This combination of refined and rough materials creates a balance and a common DNA across all floors, letting the custom furniture on each level create its unique identity. This ranges from three large marble seating objects on one floor, to a bright red perforated metal library on another, and to two large criss-crossing hotdesking tables on a third. On the ground floor, a spacious red terrazzo stair that also functions as an amphitheatre for events and projections connects to a light-filled mezzanine level.
▼夹层空间概览,mezzanine floor overview © Lorenzo Zandri
▼红色水磨石楼梯,spacious red terrazzo stair © Lorenzo Zandri
▼交通空间,circulation area © Lorenzo Zandri
▼图书室概览,library overview © George Sfakianakis
▼图书室走廊,library corridor © Lorenzo Zandri
▼亮红色穿孔金属板细节,detail of the bright red perforated metal sheets © Lorenzo Zandri
▼大理石座椅,three large marble seating objects © Lorenzo Zandri
▼交叉的共用漫游办公桌,two large criss-crossing hotdesking tables © Lorenzo Zandri
▼室内细节,interior details © Lorenzo Zandri
▼屋顶花园概览,roof garden overview © George Sfakianakis
▼绿色屋顶和圆形凉棚,green roof and circular pergola © Lorenzo Zandri
▼屋顶花园局部,roof garden corners © Lorenzo Zandri
▼夹层平面图,mezzanine floor plan © Neiheiser Argyros
▼3层平面图,2nd floor plan © Neiheiser Argyros
▼4层平面图,3rd floor plan © Neiheiser Argyros
▼5层平面图,4th floor plan © Neiheiser Argyros
▼屋顶平面图,roof floor plan © Neiheiser Argyros
▼立面图 01,elevation 1 © Neiheiser Argyros
▼立面图 02,elevation 2 © Neiheiser Argyros
▼立面图 03,elevation 3 © Neiheiser Argyros
▼立面图 04,elevation 4 © Neiheiser Argyros
Designed by Neiheiser Argyros/ Developed by Hellenic Properties
Location: Athens, Greece Completion date: July 2022 Size: Six stories + basement, 2,300 sq.m. Type: Office Building Client: Hellenic Properties
Architecture: Neiheiser Argyros Neiheiser Argyros Design Team: Xristina Argyros, Ryan Neiheiser, Eleni Vagianou, Iason Ntounis, Sofia Avramopoulou, Tasos Theodorakakis, Alkisti Michelatou, Andreas Anagnostopoulos Structural Engineering: T-Protasi /Aggelos Melekos Mechanical Engineering: Energy Design – Dimitris Katsarelis Landscape Design: Landworks Photography: Lorenzo Zandri, Giorgos Sfakianakis Contractors: Main Contractor: Diolkos Suppliers: Cladding/Tiles: Textures and Tiles Building Equipment/Windows: J.D. Papathanasiou Sanitaryware: Papapolitis Paint: Kraft Paints Furniture: IMS Design Lab Lighting: Halo
{{item.text_origin}}

