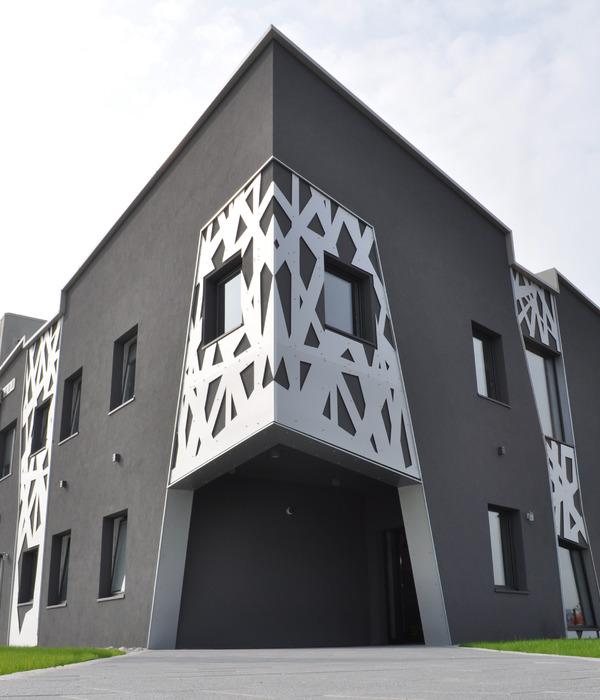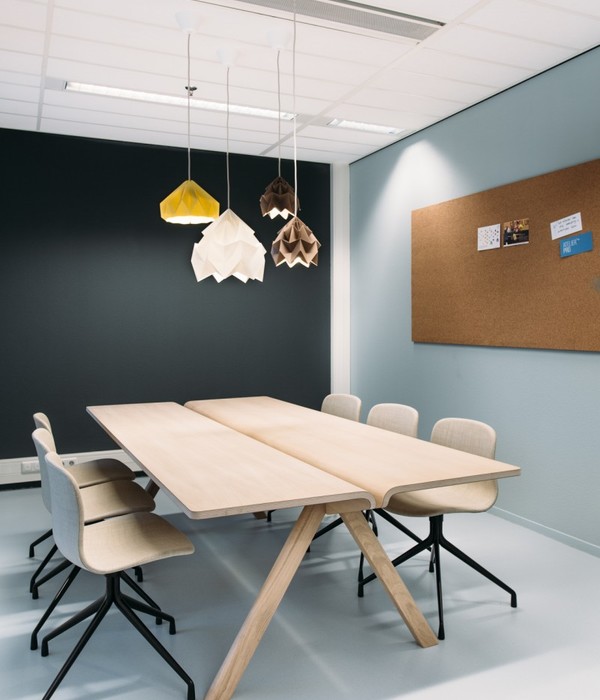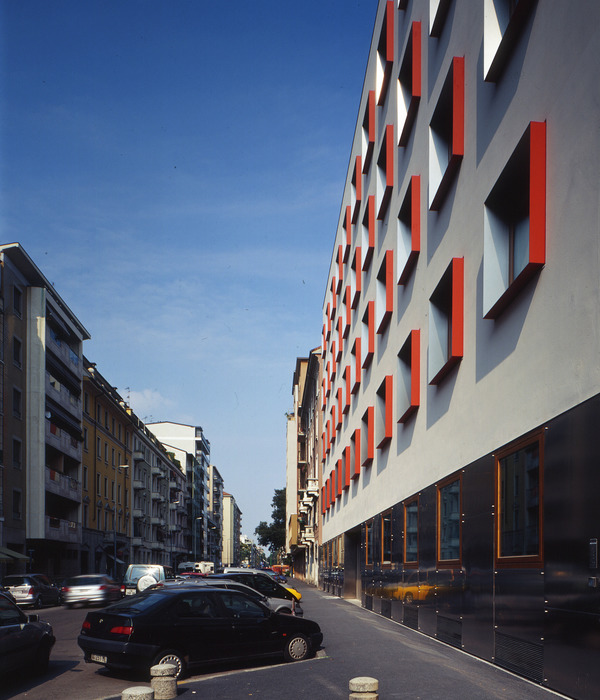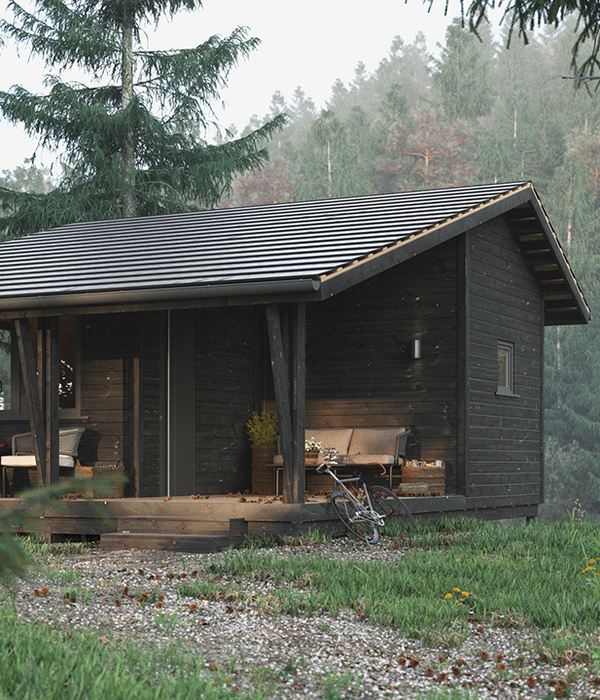位于伊朗的波斯波利斯入口展馆是一个 200 平方米的开放多功能空间,连接着著名的UNESCO世界遗产波斯波利斯城。展馆形体由设计团队自主开发的间接建模算法推敲而成。该算法能够对元素轴线进行处理,间接找形、塑造体量。通过这种方法,设计将几何曲面转化为控制轴线推导出来的“中间表面”,大大简化了建造流程。
Persepolis Entrance Pavilion is a 200 sqm open-space, multi-functional pavilion located at the entrance of Iran’s renown UNESCO World Heritage Site, The Persepolis. The form finding process is guided by an indirect modelling algorithm dealing with axial lines of the space at its core, developed by our team which indirectly guides form finding and geometry. Through this strategy, “Medial Surfaces” are derived by controlling axial lines which eliminates direct control over the surface’s geometry.
▼项目概览,overview © Deed Studio
计算产生的双重曲面将空间划分为入口、贵宾室和正厅三个主要区域。正厅作为项目的核心部分,为展览、讲座、图书出版等各种文化活动提供了场地。
The doubly curved surface produced by this method divides the space into 3 main zones: the entrance, a VIP room for guests and the main hall, which is the core part of the project and provides a gathering area for a variety of cultural events, such as exhibitions, lectures, book publishing events, etc.
▼展馆鸟瞰,aerial view © Deed Studio
▼双曲面划分空间,the doubly curved surface dividing the space © Deed Studio
▼林中视角,view through the forest © Deed Studio
建造运用了一系列合理化方法,将双曲面转化为平面四边形面板,在有限的预算下实现了简单施工。通过提取极小曲面的共线网络并连接相交节点,该算法将曲面转化为一系列平面四边形单元。这些单元由铝板制成,激光切割后再以数控折弯机对边缘进行了弯曲处理。
▼合理化方法分析图,the transparent pavilion © theAlliance
From a rationalization approach, the doubly curved surface is translated into planar quad panels for simple constructability in response to a limited execution budget. By extracting the conjugated line network of the quasi-minimal surface and connecting the intersection nodes, a set of planar quad cells were defined. These planar quads were then produced from aluminum sheet material, by laser cutting the sheet and then bending the edges using a CNC bending machine.
▼透明立面,the transparent pavilion © Deed Studio
▼平面四边形单元构成曲面,translating the doubly curved surface into planar quad panels © Deed Studio
▼展馆入口,the entrance © Deed Studio
▼细部,details © Deed Studio
由双曲面到平面四边形单元的智能几何化处理大大降低了制造和施工成本,使建筑成本降至每平方米 200 英镑。无论设计中几何体的核心复杂性有多高,通过数学算法对其进行简化都是降低成本的有效策略。
Fabrication and construction costs are drastically reduced through the intelligent geometric rationalization to planar quad panels of the doubly curved surface. This simplification of the complex geometry through mathematically driven algorithms reduces costs regardless of the core complexity of the geometry. This rationalization strategy reduced the construction cost to 200 GBP/sqm.
▼双曲面内部结构,view of the interior structure © Deed Studio
▼预制木结构,pre-fabricated wooden structure © Deed Studio
遵循联合国教科文组织对世界遗产场地建设的严格规定,该展馆作为一个半临时结构,在建造时没有使用砖石材料或永久性建筑技术,可随时从场地上拆除。展馆的每一块预制木结构都拥有独一无二的几何特性,可与场地内的铝板严密地对接。项目采用预制施工方法,在短短 2 个月内便完成了制造和组装,并确保能够根据需要轻松拆除。
Due to UNESCO’s unique regulations related to construction on World Heritage Sites, the pavilion is a semi-temporary structure, constructed without masonry materials or permanent construction techniques. Hence, the pavilion is dismountable from the site at any given time. Each piece of the wooden structure of the pavilion, which is unique in terms of geometrical properties, is pre-fabricated and deployed to the construction site, including the aluminum panels. The project was fabricated and assembled during a mere 2 month period facilitated by the pre-fabricated approach to construction, while ensuring easy dismantling of the pavilion as needed.
▼夜景,展馆外观,night view, exterior of the pavilion © Deed Studio
▼夜景,馆内视角,night view, the interior space © Deed Studio
▼安装示意,structure detail © theAlliance
▼结构概览,structure perspective © theAlliance
▼剖面图,section © theAlliance
{{item.text_origin}}












