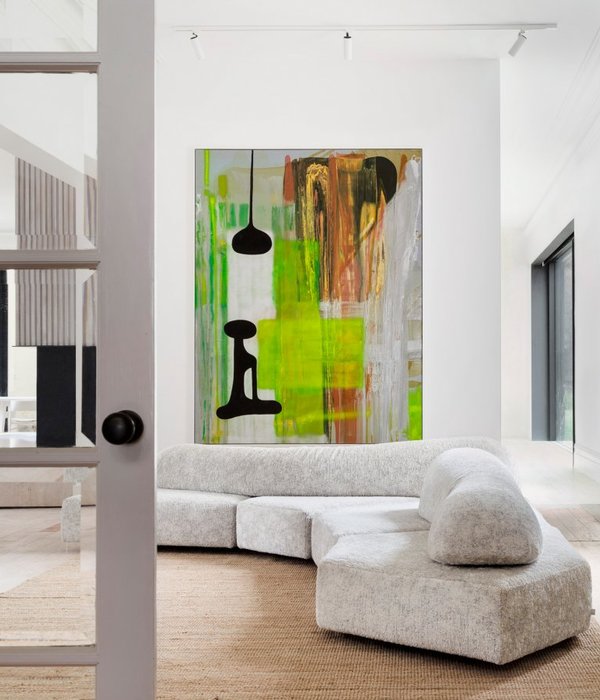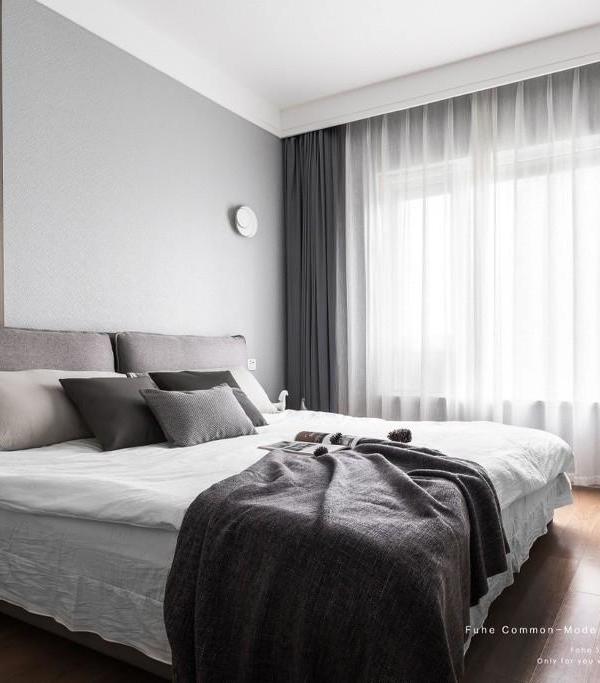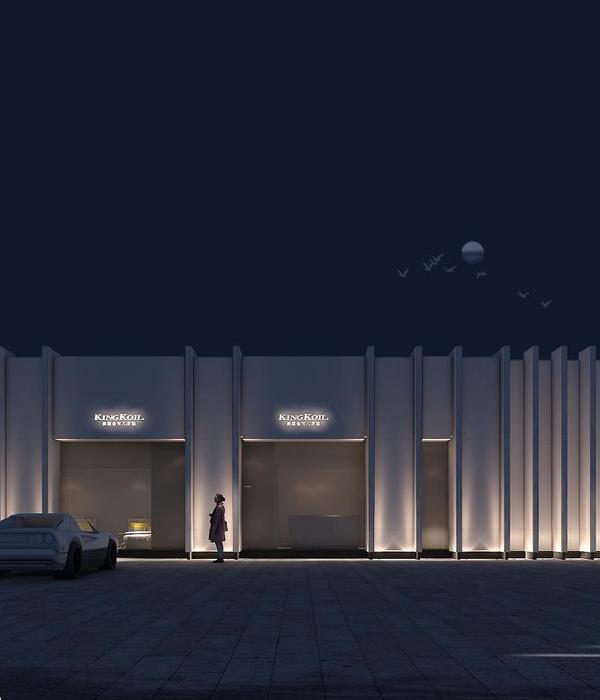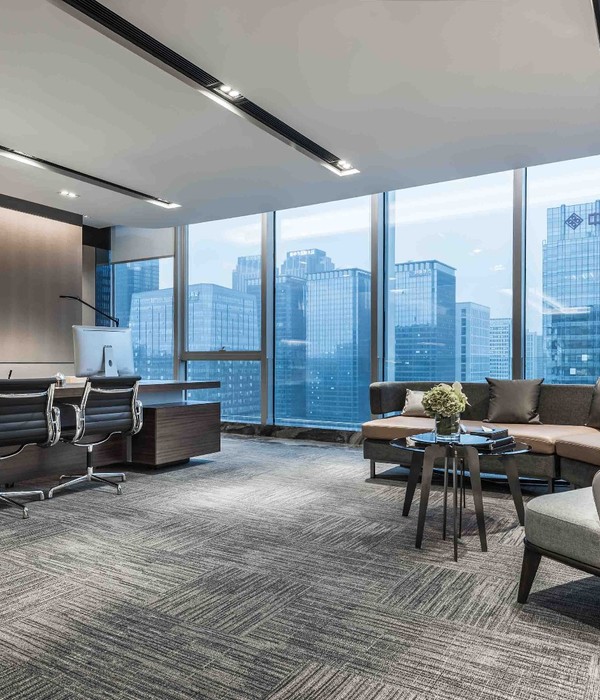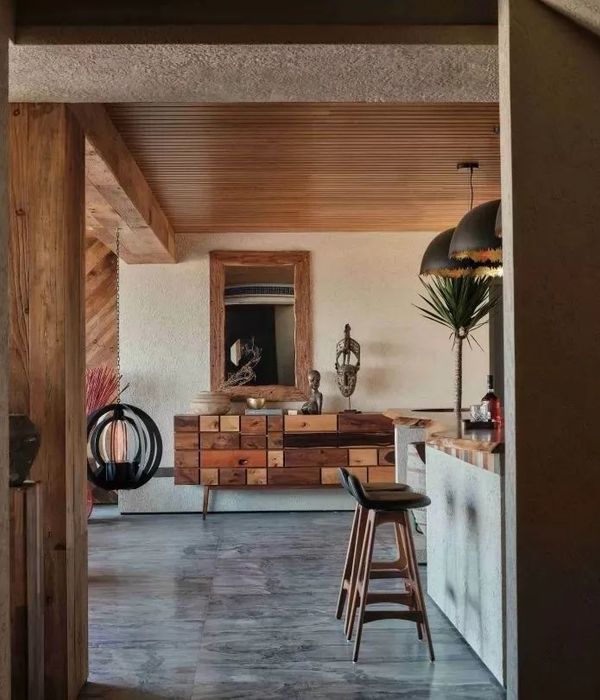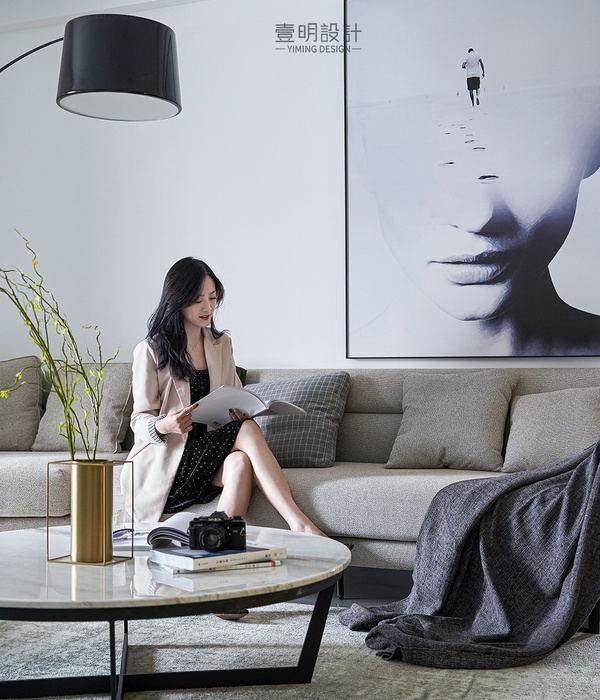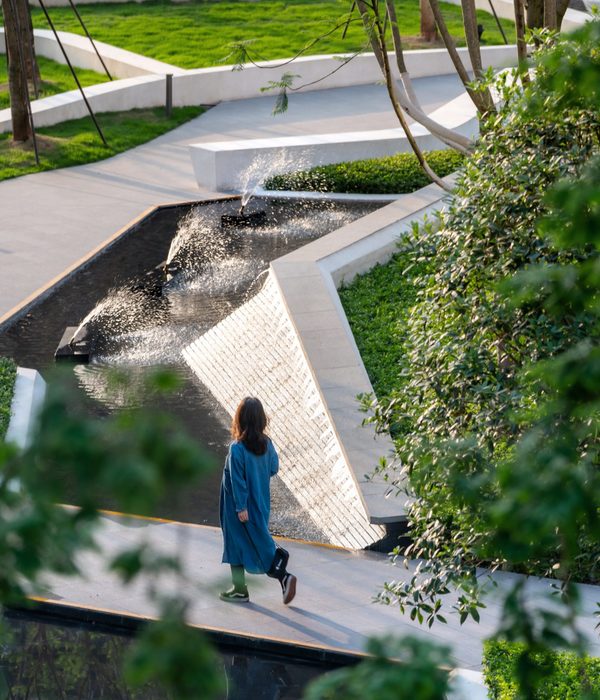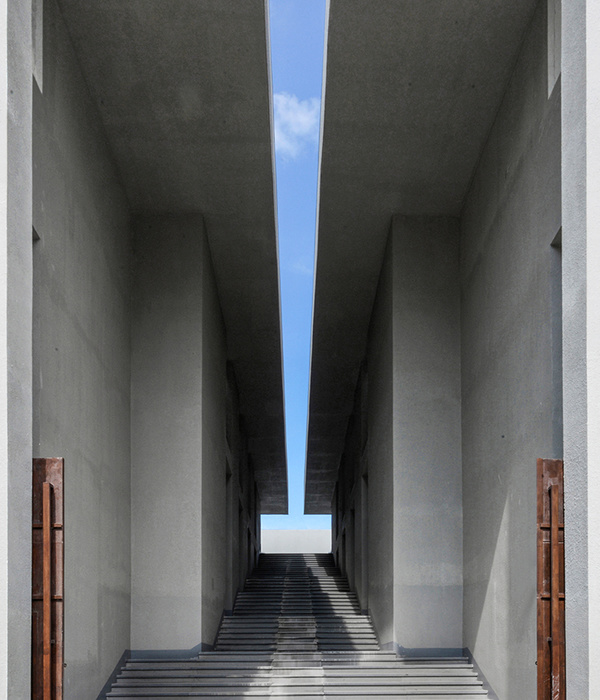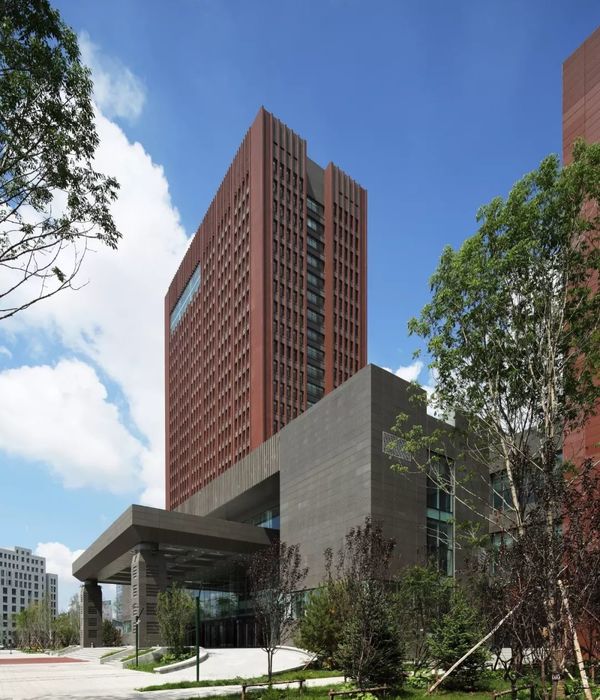The intervention is made of three different buildings, interconnected through footpaths, projecting roofs and a small volume located among the three and hosting the reception area. The facades present with different natures, in relation to the view type: they have a more abstract and rigorous architectural style on their road view, with a window element defining a mere urban nature. The front facing the inner side is instead designed to be homogeneous and entirely glazed, as to enjoy the orientation and the view over the roofgardens. The smaller buildings' facades converse with each other through their modules, their uses, their communicative choices and their positions. The green roofs of these smaller buildings, dotted by holes illuminating the internal greenhouses and by the open-space arching skylights, allow for the use of the garden area, otherwise repressed by the excessive urban density. The interior, like a porous body, is variously articulated with double heights, expanding spaces, open and enclosed working areas. The presence of greenery is perceived from any point of the construction. Natural and artificial lights are combined with finishing materials and with the size of the spaces, so that they all define a high performance work environment from a technological point of view, but still relaxed and domestic. The compound has been designed and realized, both in its active and in its passive parts, with state-of-the-art solutions, in order to minimize energy consumption. Numerous acknowledgment have been received for the overall quality of this intervention.
Year 2006
Work finished in 2006
Status Completed works
Type Office Buildings / Business Centers / Corporate Headquarters
{{item.text_origin}}

