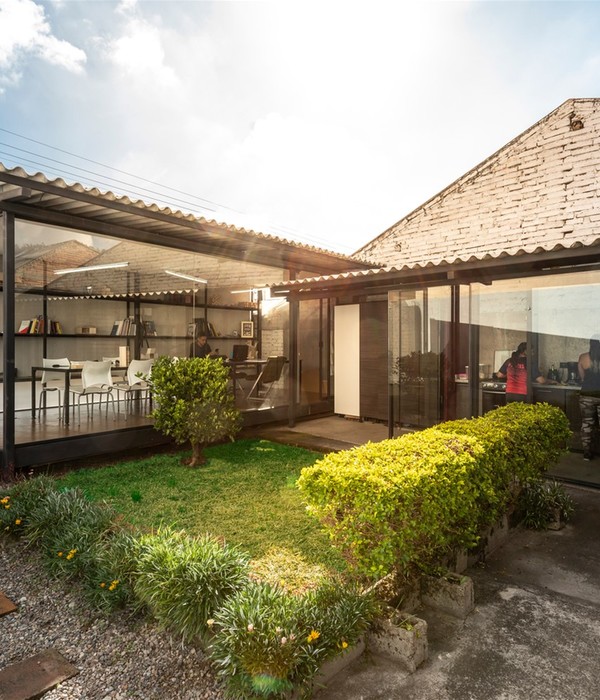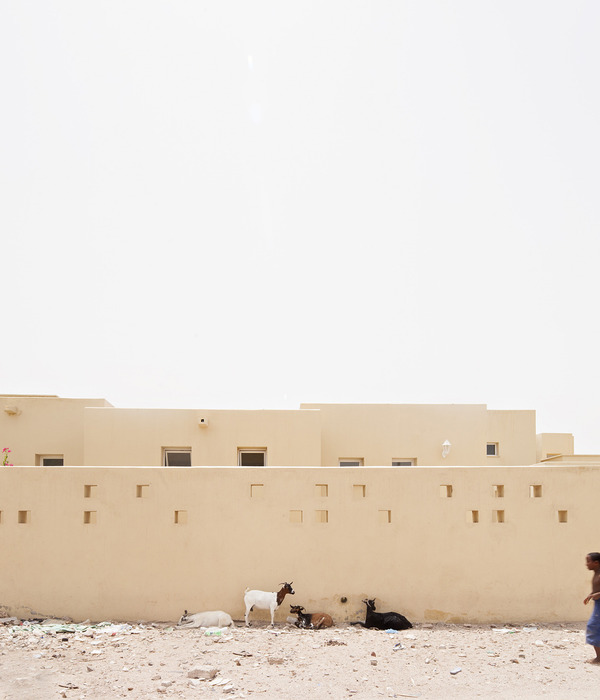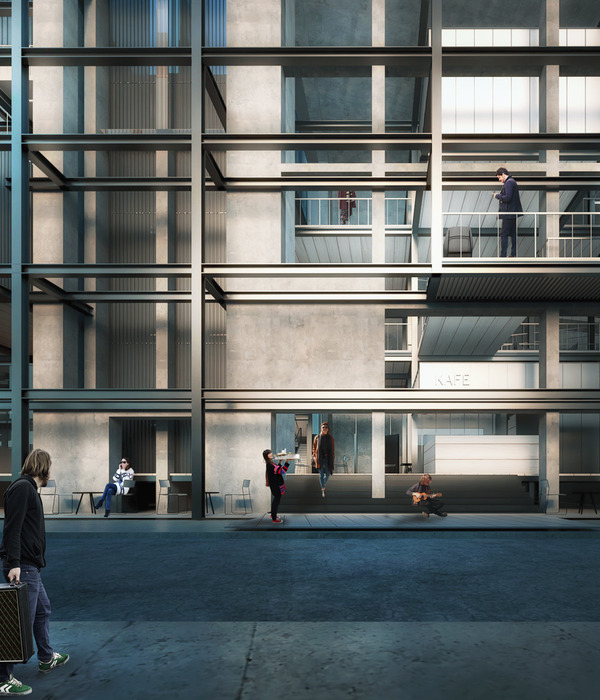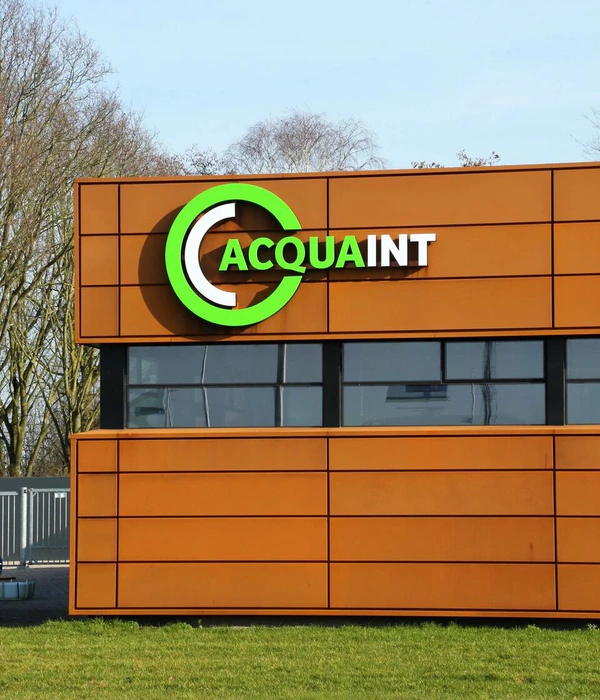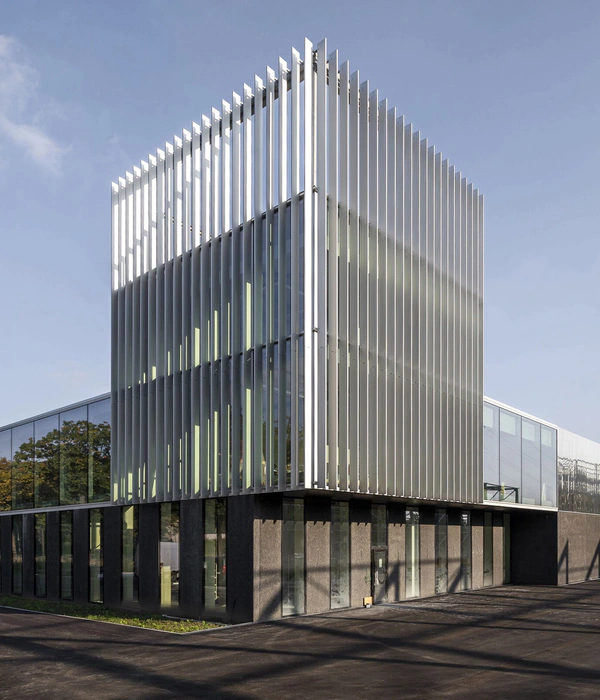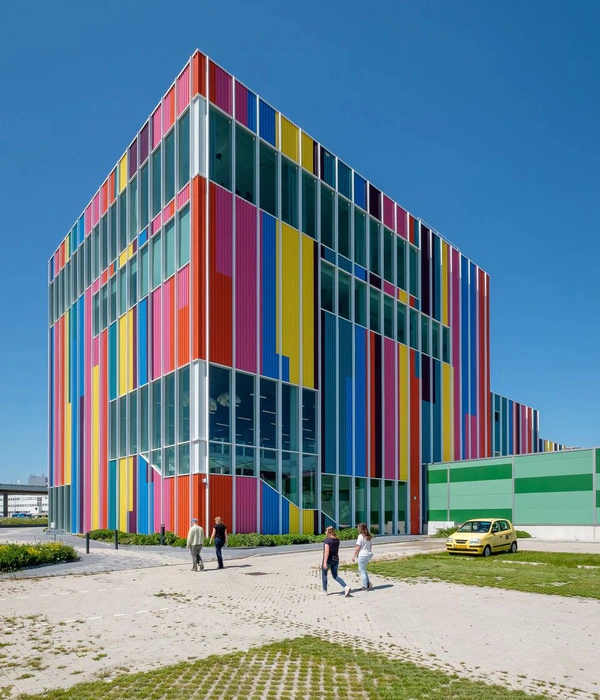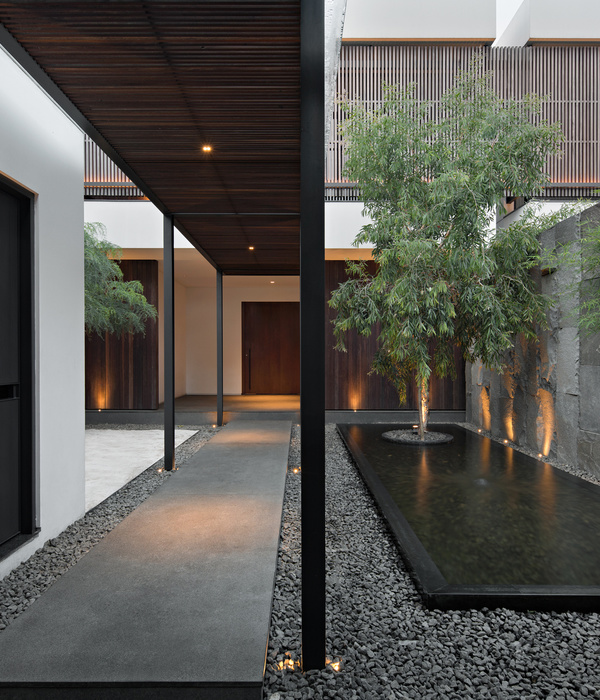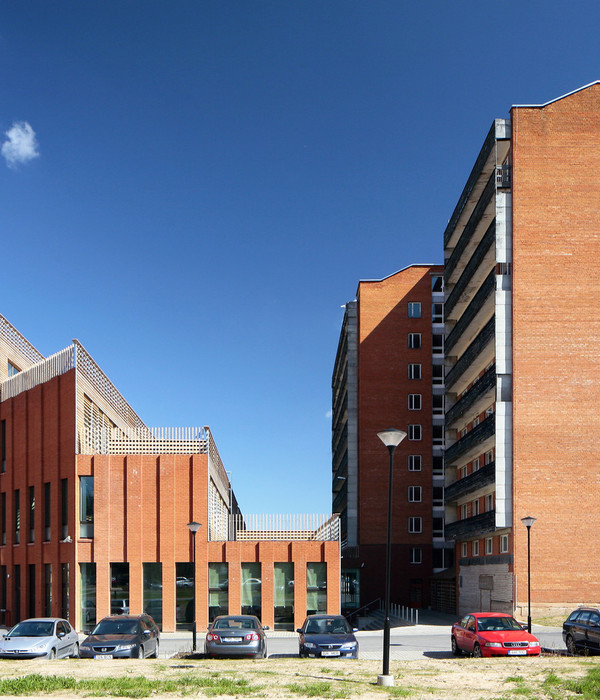- 项目名称:重庆融创文旅城·御逸
- 业主单位:融创重庆地产
- 景观面积:46033㎡
- 项目地址:重庆市沙坪坝区
- 景观设计:纬图设计机构
- 建筑设计:中机中联工程有限公司建筑一院
- 景观施工:四川蜀汉生态环境有限公司重庆分公司
- 建成时间:2021年
- 摄影:三棱镜
场地位于整个大盘最北侧,西侧紧靠丰文山,东眺梁滩河,内部整体标高也比周边市政道路高出约 10-20m。地块内部则呈南高北低的态势,被 8m 高的挡墙分割成两个台地,消防通道也通过爬坡贯穿南北,为景观营造留下难题。纯高层的产品业态,其核心客户是年轻的小家庭。设计所面临的问题是:如何在一个巨大高差的项目中,去打造一个年轻时尚、生态自然且能跑赢时间的活力住区?结合场地地形、客户需求以及对于现代社区的理解,我们从以下几点着手。
The site is located on the northernmost side of the entire market, close to Fengwen Mountain on the west side, and overlooking Liangtan River on the east. The overall internal elevation is also about 10-20m higher than the surrounding municipal roads. The interior of the plot is high in the south and low in the north. It is divided into two terraces by an 8m high retaining wall. The fire channel also runs through the north and south by climbing, leaving a problem for landscape construction. For pure high-level product formats, its core customers are young small families. The problem facing the design is: how to create a young, fashionable, ecologically natural and dynamic residential area that can beat time in a project with a huge height difference? Combining the site topography, customer needs and understanding of modern communities, we proceed from the following points.
借势高差塑造立体景观|Take advantage of the height difference to create a three-dimensional landscape
主入口内外高差约 10 米,规划人行从与底商连为一体的门厅进入,通过直梯连接上平台,导致主入口的仪式感及舒适度被严重削弱。由此,设计利用艺术廊架作为真正的人行主入口而后置,退让出前场营造过渡空间,拓展出一处舒适的过渡区,平衡行走的体验。
The height difference between the inside and outside of the main entrance is about 10 meters. The planned pedestrians enter from the foyer that is connected with the bottom business, and connect the upper platform through the straight ladder, which causes the sense of ceremony and comfort of the main entrance to be seriously weakened. As a result, the design uses the art gallery frame as the real main entrance of the pedestrian and is placed at the rear, retreats to the front field to create a transitional space, expands a comfortable transitional area, and balances the walking experience.
▼ 社区主入口 Main Community Entrance
▼ 多姿的植物与格栅打造竖向景观 Vertical landscape is created by diverse plants and grilles
▼ 入口空间的通透性 Transparency of the entrance space
因内外高差,在东南角的建筑连接平台屋顶内可观赏超大尺度中庭景观,外能远眺梁滩河,拥有极佳的景观视野。设计将玲珑的无边界泳池设置其中,营造游弋云端的感受和度假感的居家体验,也为社区带来一道独特的风景线。
▼ 无边界泳池鸟瞰 Bird’s view of the borderless pool
▼ 无边界泳池廊架 The borderless pool gallery
除内外高差,场地内部也同样被大高差割裂,形成南高北低两级台地,台地间存在 8m 多挡墙。设计放弃传统的放坡方式保留了挡墙,结合随挡墙而上的消防道路设置观景眺台,丰富了景观视角和体验。这一方面解决了超覆土的风险,同时也为场地腾出了一处舒适大中庭。与此同时,眺台下方获得一处灰空间。
设计将其改造为亲子休闲主题活动空间,与紧挨的儿童游乐区形成紧密联动,成为业主核心社交活动场地。上下台地互为风景形成流动的风景线,整个场地愈加生动。
In addition to the height difference between the inside and the outside, the inside of the site is also divided by the large height difference, forming two terraces of south high and north low. There are more than 8m retaining walls between the platforms. The design abandons the traditional way of grading and retains the retaining wall, combined with the fire-fighting road that follows the retaining wall to set up a viewing platform, which enriches the perspective and experience of the landscape. On the one hand, the risk of overburden is solved, and a comfortable large atrium is also freed up for the site. At the same time, a gray space was obtained under the gazebo. The design transforms it into a parent-child leisure theme activity space, which is closely linked with the adjacent children’s play area and becomes the core social activity venue for the owners. The upper and lower terraces form a flowing landscape with each other, making the whole site more vivid.
▼ 中庭鸟瞰夜景 Atrium with a bird’s eye view at night
观景挑台与儿童游乐区紧密联动 The viewing platform is closely linked with the children’s recreation area
从传统住区到现代社区|From traditional settlements to modern communities
在传统住区中,空间模型依靠道路连接功能节点。设计打破这一呆板的连接模式,利用景观元素激发活动的可能,将单纯的功能空间与住区道路产生关系,利用景观元素激发活动可能,将空间转化为场景,形成社区互动平台空间模型,完成从住区到社区的升级。既满足传统功能需求的使用又引导并提供更多社区居民交流互动机会。
In traditional residential areas, the spatial model relies on roads to connect functional nodes. The design breaks this rigid connection mode, uses landscape elements to stimulate the possibility of activities, creates a relationship between pure functional space and residential roads, uses landscape elements to stimulate the possibility of activities, transforms the space into a scene, and forms a community interactive platform space model. Upgrade from residential area to community. It not only meets the needs of traditional functions, but also guides and provides more opportunities for community residents to communicate and interact.
▼ 中庭夜景鸟瞰 Night view of the atrium
▼ 不规则树池划分场地 Irregular tree pools divide the site
整个场地将儿童、康体、运动、社交、幸福家等五大体系相互交融,形成互动与连接,打造多功能性社区空间,满足业主的生活需求。
The entire site integrates the five major systems of children, sports, sports, social, and happy home to form interaction and connection, creating a multi-functional community space to meet the life needs of the owners.
▼ 草阶水杉林 Metasequoia grasses forest
新锐的景观语言|Cutting-edge landscape language
当我们在衡量一个景观项目是否可以历经时间的检验时,其关键在于生动的空间体验而非对潮流的追赶。在该项目中,纯粹极致的线条和折线是我们表达空间流线的主要语言。设计以干脆利落的线条和长短不一的折线与几何图形串联起整个空间,与自然与时间对话。
When we are measuring whether a landscape project can withstand the test of time, the key lies in the vivid spatial experience rather than the pursuit of trends. In this project, pure and extreme lines and polylines are our main language for expressing spatial circulation. The design connects the entire space with crisp lines, fold lines of varying lengths, and geometric figures, in a dialogue with nature and time.
在北台地中庭保留约 1 米的高差,设计用大胆的白色折线勾勒出平缓的草台,并沿着归家道路穿插了轻缓的跌水,使整个中庭空间既舒朗又灵动,成为便于今后开展活动的复合空间。南台地中庭的处理上,设计通过高差形成的跌水作为中庭核心,并通过自由生长的道路将周边场地和绿地斑块交融一体,突破了边界之感,层次丰富而灵动,可时而欢悦、时而静谧,成为邻里交往、散步、休憩的最佳场地。
A height difference of about 1 meter is reserved in the atrium of the North Terrace. The design uses a bold white fold line to outline the gentle grass terrace, and a gentle fall is interspersed along the home road, making the entire atrium space comfortable and agile. A complex space that is convenient for future activities.
In the treatment of the South Terrace Atrium, the design uses the drop water formed by the height difference as the core of the atrium, and integrates the surrounding sites and green patches through the free-growing road, breaking through the sense of boundary, rich and flexible, and can sometimes be joyful, Sometimes quiet, it becomes the best place for neighbours to socialize, walk, and relax.
▼ 静谧的休闲空间 Quiet leisure space
每一次设计中,设计对于高差的消解都会根据项目自身特点进行最因地制宜的方案。该项目高差同样是我们需要解决的最大矛盾之一。设计利用大胆的手法,不规避两级台地,反而创造出可观赏的眺台空间,让社区空间更加立体多维。再结合全新的景观语言,形成一处具有交互性、先行性、生态型的社区空间,赋予空间灵动的生命力,令其随着时间的流动而流动。
总平面图 The total floor plan
项目名称:重庆融创文旅城·御逸
业主单位:融创重庆地产
景观面积:46033㎡
项目地址:重庆市沙坪坝区
景观设计:纬图设计机构
设计团队:李卉、张黎、陈湘豫、蒋雨欢、王美丹、李智芳菲、陈昱、孟蝶、李玥、张一雷、刘思雨、李苗、张梁
建筑设计:中机中联工程有限公司建筑一院
景观施工:四川蜀汉生态环境有限公司重庆分公司
建成时间:2021 年
摄影:三棱镜
Project Name: Chongqing Sunac Cultural Tourism City·Yuyi
Owner: Sunac Chongqing Real Estate
Landscape area: 46033㎡
Project address: Shapingba District, Chongqing City
Landscape Design: Weitu Design Agency
Design team: Li Hui, Zhang Li, Xiangyu Chen, Yuhuan Jiang, Meidan Wang, Zhifangfei Li, Chen Yu, Meng Die, Li Yue, Yilei Zhang, Siyu Liu, Li Miao, Zhang Liang
Architectural design: No. 1 Building of China Machinery China United Engineering Co., Ltd.
Landscape construction: Sichuan Shuhan Ecological Environment Co., Ltd. Chongqing Branch
Completion time: 2021
Photography: Triangular Prism
{{item.text_origin}}

