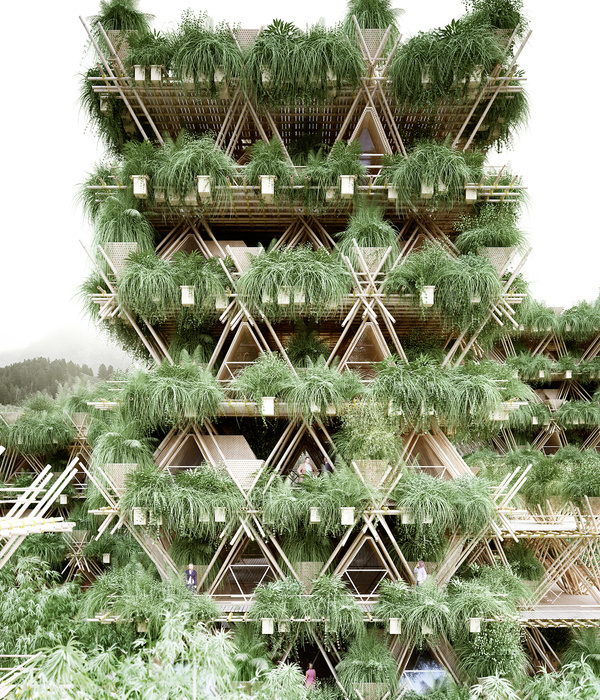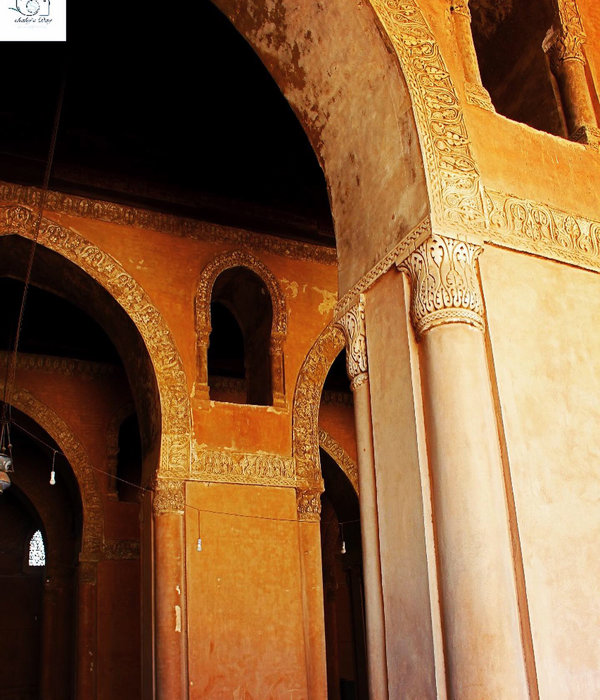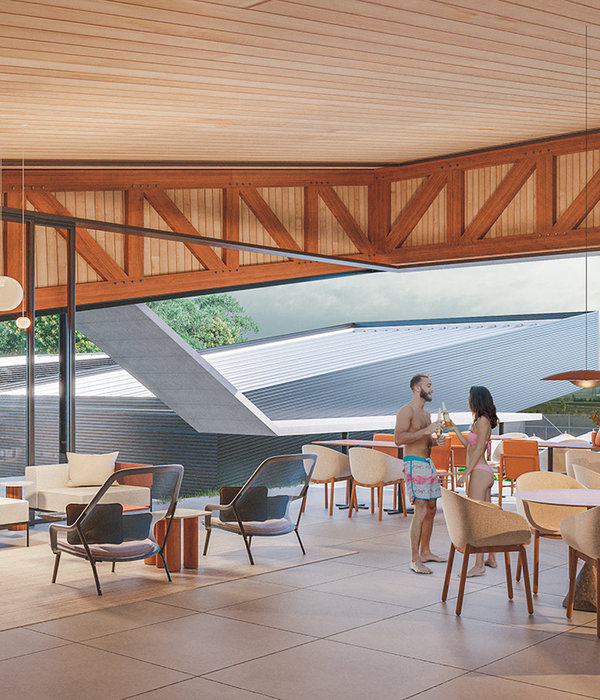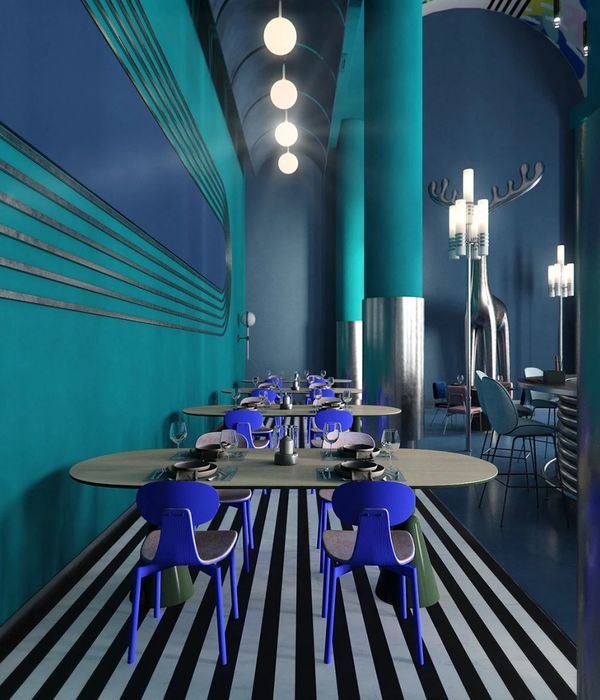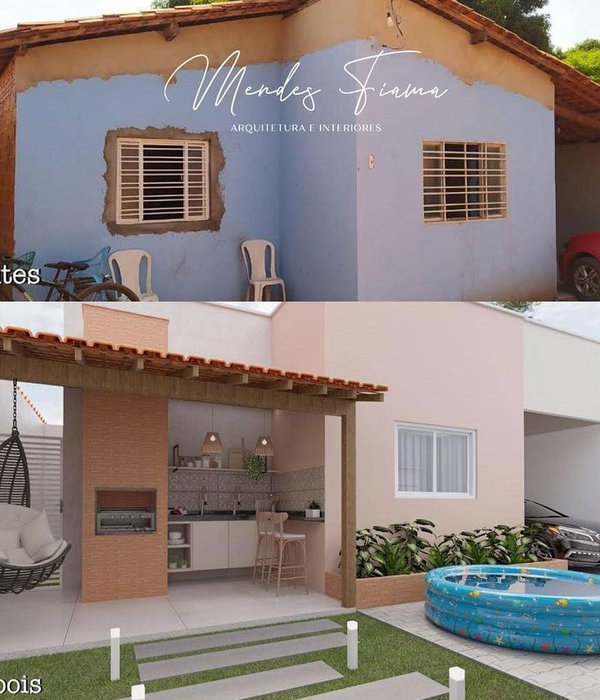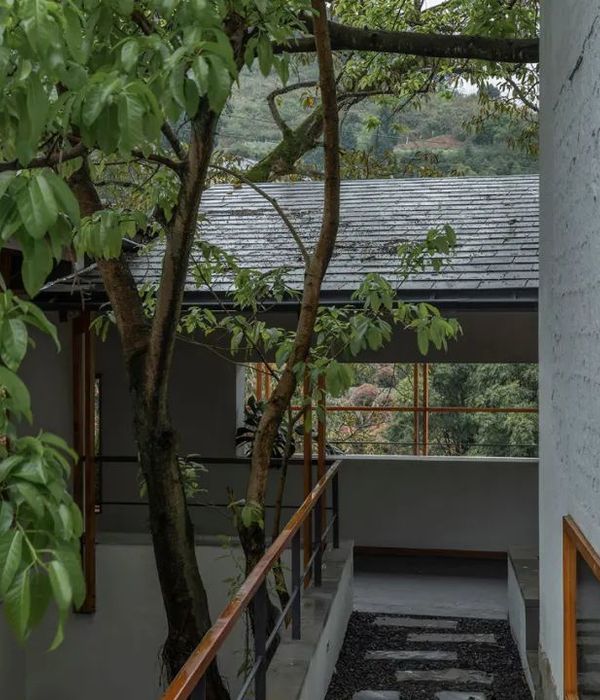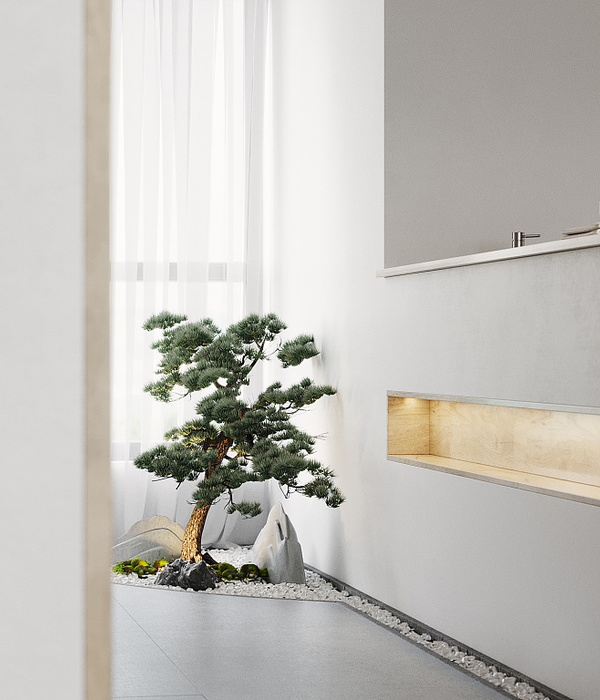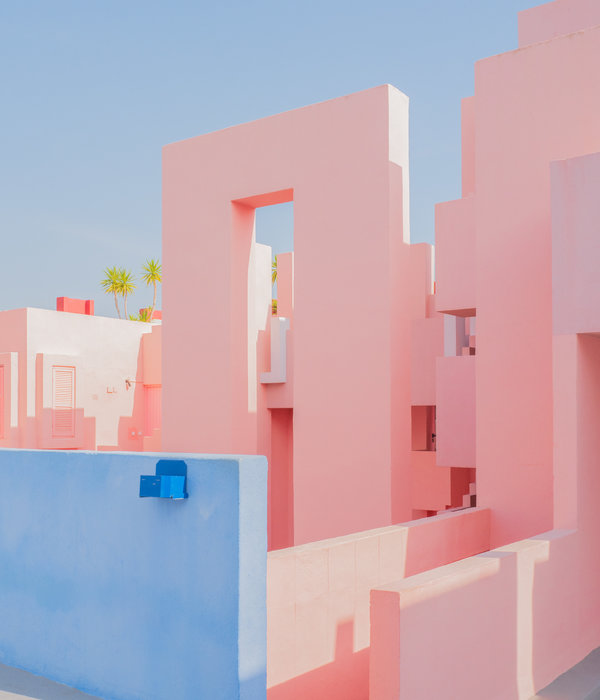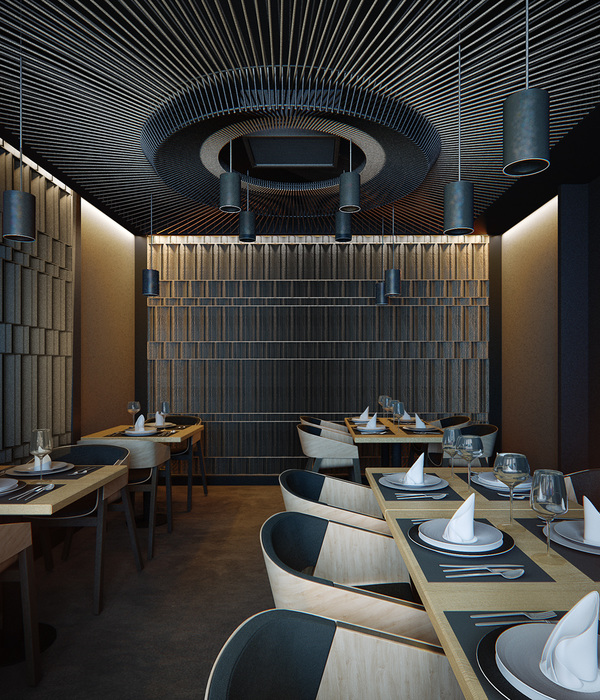- 项目名称:交通物资仓库变形记 | 上海亘建筑事务所打造四层办公空间
- 功能:办公
- 建筑面积:4500平方米
- 项目地点:上海静安
- 设计时间:2017.05-2018.01
- 建造时间:2017.11-2018.09
- 主持建筑师:薛喆,范蓓蕾,孔锐
- 设计团队:陶舒婷,王诗羽,冼浩辉,郭正浩
- 结构顾问:张准
- 机电顾问:万华军,潘珅,刘剑平
- 摄影:陈颢
项目位于上海市区,紧贴轻轨,高架线路的弧线限定出了地块的南部边界。整个地块都暴露在周期明确的铁轨声中。地块北界也是一道弧线,围墙外就是公园,园内大树繁茂。从上面看,整个园区呈梭形,东边是唯一的入口。
▼项目概览,project overview
Located in downtown Shanghai, the site sits next to an elevated light railway, immersed in the periodic roaring of trains passing by. Seen from above, it looks like is a shuttle with two curved boundaries ——the railways on the south and a curved wall to the north, which separates the site from an adjacent park with lush trees. It is accessed through the only entrance on the east.
▼弧形轨道和公园之间的场地,the site between curved railroads and a park
▼一期改造完成之后的4号楼和5号楼,Building#4,#5 after renovation Phase I
▼场地北侧公园中的大树,trees in the park to the north of the site
▼园区总体及一期改造的4号楼与5号楼模型,a model showing Building #4, #5 and the whole site after renovation
地块中分布着不同时期多种类型的建筑,有办公楼也有仓库,体量与结构类型差异很大。场地内部缺乏秩序,一直被当做一个大停车场,供周边的办公区使用。现状的外部场地和建筑都没有被有效的利用,业主希望我们重新规划整个园区,并改造每个建筑。由于工程复杂,需要分三期进行,第一期的任务就是将4号楼和5号楼改造成办公楼,业主想把自己的办公从离铁路最近的1号楼迁移至其中。
4号楼和5号楼是混凝土预制框架结构,虽然从立面看起来都有五层楼那么高,但实际上4号楼是三层建筑,5号楼只有两层。业主原打算直接在里面加上隔断,形成一间间小办公室,但这意味着有些办公室有6米的层高,却只有3米的面宽。我们建议做插层,把两个库房都变成了四层建筑。这带来了一些结构上的挑战,有很多问题需要解决。
The existing buildings within the lot were built over a long period of time. Ranging from office buildings to warehouses, they are all of different sizes and structural types. Lacking order, this place remained as a large parking lot for office buildings nearby. Currently, neither the external spaces nor the interiors of the buildings are being efficiently used. So we were asked to renovate and make new plans for the entire site. Considering the complexity of the project, we broke down the design and construction into three phases. During the first phase, we turned building no.4 and no.5 into two office buildings, where the owner would relocate his own property from building no.1, now lying closest to the railways.
The two warehouses are prefabricated concrete constructions. Although they both appear to be five stories high from the outside, there are only three and two levels respectively inside. Initially, the owner wanted to divide the current interior space right into small offices, but that would unreasonably end up in rooms of 6 m height and 3 m width. Instead, we proposed adding mezzanine levels and turning them both into a four-story structure. Accordingly, we addressed the ensuing structural challenges.
▼改造前的4号楼与5号楼,building #4, #5 before renovation
4号楼原为三层,底层层高7米,上面两层分别是4.5米,我们将底层变成了跃层,对外出租,上面两层隔成独立办公室。为了让内廊明亮,走廊两侧的隔断用了压花玻璃,同时,所有隔墙在2.2米高度以上都用透明玻璃,使每个房间能感受到更多的空间。我们希望暴露原有的厂房结构,不做吊顶,设备只能露明,所以一开始就要控制所有管线的排布及穿过玻璃的方式。
基于相关规定,设计任务书对每间办公室面积和位置都有明确要求,这使得办公室隔墙与原有的建筑结构无法对应。所以在立面上,我们保留了原来的横条窗,并用了深褐色的窗框,让错位的竖向分隔能消隐在横向条窗的檐口下。窗过梁以上的实墙全部替换为玻璃砖,让室内明亮起来,从立面上也能看到原有结构的秩序。原来的结构偏弱,我们做了局部加固,包括加粗柱子和增加斜撑。
Building no.4 had three floors before being renovated. The ground floor was 7 m high and the upper floors 4.5 m. We turned the former into a loft space for the client to rent out, and divided the latter into individual offices for his own use. In order to optimize the indoor lighting conditions, we used pattern glass in partition walls between the rooms and the corridor, and shift to transparent glass when the walls reach above 2.2 m to gain a continuous sense of space above head. Meanwhile, no suspended ceiling is installed, as we prefer to leave the original structures of the warehouse and all the equipments exposed and visible. So we designed the overall layout of equipment ducts and pipes and the way they pass through glass panels.
Given specific size and location requirements for the offices, it was difficult to align the new partitions with the original structure. To solve that, we turned to the existing strip windows on the facade and took advantage of its horizontal extension. By making the window frames dark brown, we somehow managed to dissolve this mis-match between interior partition and exterior structure under the horizontally-manifested eaves. Additionally, solid bricks above the lintel were replaced with glass bricks to bring in more light and emphasize the original structural pattern. Apart from that, we enlarged the posts and added diagonal bracings to reinforce the existing structure as required.
▼保持上部连续的4号楼办公单元,Building #4: an interior view showing partitioned office units stay connected from above
▼4号楼办公单元,窗过梁以上的实墙全部替换为玻璃砖,让室内明亮起来,building#4: solid bricks above the lintel were replaced with glass bricks to bring in more light and emphasize the original structural pattern
▼自然光照亮的4号楼办公室走廊,Building#4: a corridor between office units, imbued with natural light
5号楼原为两层,底层层高9.9米,第二层层高5.7米。我们将底层分割成5.3米和4.6米两层,供租赁使用。二层东边的6跨,在局部做了插层,下层层高2.3米,用作资料档案库,上面用作办公室。西边4跨保持原来的层高,作为一个完整的大空间,供会议和活动使用。为了达到任务书规定的独立小间办公的面积要求,插层的楼板做了出挑,立面上呈现为一个个突出的盒子。站在插层高度,离原来的大梁很近,为了减轻大梁的压抑感,我们把内廊向上延伸,并把顶部做成天窗,所有需要在楼内环通的设备管线也整合进了这个天窗的侧壁。建筑的立面变动明显,一是源于内部空间的巨大变化,二是结构加固的需要,原来的仓库为单跨结构,不满足现行的结构规范要求,通过跟结构师反复讨论,评估了性能、造价和使用功能之后,确定了最终的加固方案和新加斜撑的具体位置。由于内部功能的剧变,原有的建筑外墙都不可用,新的外墙对应着新的内部空间划分,我们使用了一种轻盈的语言,强调了建筑的旧框架,在里面添补新的秩序,如同Eames夫妇设计的组合柜,在一个简单框架里容纳了多种语汇,实的、透明的、空的、孔洞、斜线、反射的……好像在零敲碎打的回应问题,但最后也呈现出了一种轻松明了的整体感。
最后,我们用廊桥把两个库房顶层办公空间连接在了一起。
Building no.5 originally had two floors, with the lower one being 9.9 m high and the upper one 5.7 m. Again we divided the lower part into two levels measuring 5.3 m and 4.6 m each to rent out. On the upper floor, we inserted a mezzanine level at the height of 2.3 m to the six spans on the east, and turned the downstairs into archive rooms for the client and the upstairs into workspace. For the four spans on the west, we reserved their original height for big events and conferences. In order to meet the minimum size requirement for the offices, we extended some floor plates a little bit outward, leading to a more vivid facade with a group of “boxes” protruding externally. Internally, as the ceiling height reduces, major beams get closer to the eyes. So we uplifted the ceilings of the corridor and incorporated skylight windows to relieve that pressure.Given the underlying change in its programs, the old facade was no longer of use, so we replaced it with a new one that relates to the interior layout while still preserving its original structural order. In doing so, we took a light and flexible approach, similar to that of the Eames Storage Unit, in which a simple structural framework holds a wide range of infill modules, be it drawers, sliding doors, or diagonal bracings. There is a patchwork of solid, void, opaque, transparent, porous, reflective components, each having its own structural or functional logic. We wish to apply the same lightness, functionality and clarity into the new facade that brings all the seemingly random, sporadic, and direct solutions to real issues into an integrity.
This additional space allowed equipment loops throughout the building to be attached to the sides. Consequently, the whole facade undergoes a major change in appearance, partly due to the internal spatial reconfiguration and partly due to its structural reinforcement. As the original single-spanned structure needs to be consolidated to meet the current structural standards, we went through rounds of discussions with our structural consultant, striving to achieve a balance between efficiency, cost and function in terms of specific types and locations of diagonal bracings.
Finally, the two buildings are connected at the office level on the top by a corridor bridge.
▼5号楼公共大厅外阳台,Building #5: looking up towards the balcony outside the lobby
▼5号楼南立面,Building #5: a side view of south elevation
▼5号楼一层南立面,Building #5: part of south façade at ground level
▼从5号楼公共大厅看向城市, view towards the city from the lobby of Building#5
▼从公共大厅看向公园, view to the park from the lobby of Building#5
▼5号楼公共活动室,the multifunctional room of Building#5
▼5号楼公共活动室北侧通道,Building#5: a corridor north of the multifunctional room
▼5号楼办公区走廊天窗,Building#5: a view of the corridor under a strip of skylight windows
▼用于指导施工的大比例结构与设备管线实体模型,a large-scale physical model with structural and equipment details for construction
▼5号楼新加楼板及结构补强,Building#5: under the inserted floorplates with structural reinforcement at ground level
▼5号楼一层扩展部分,Building#5: an extended area at the ground level
▼5号楼新加二层楼板及结构补强,Building#5: a newly-added floor with structural reinforcement
▼结构补强斜撑,a close-up view of diagonal bracing
▼站在5号楼露台看北立面,Building #5: a view toward the north façade from terrace
▼5号楼通向平台的楼梯,Building#5: a staircase leading to the terrace
▼4号楼加建平台,the newly-added terrace of Building #4
▼5号楼办公入口,entrance to the offices of Building#5
▼4号楼与5号楼之间的廊桥,The bridge connecting Building#4 and #5
▼总平面图,site plan
▼一层平面图,ground floor plan
▼4号楼平面图,building #4 floor plan
▼5号楼平面图,building #5 floor plan
▼4号楼剖面图(场地),building#4 section (site)
▼5号楼剖面图(场地),building#5 section (site)
▼4号楼剖面图,building#4 section
▼5号楼剖面图,building#5 section
▼5号楼详图,Building#5 construction detail
项目名称:交通物资仓库改造
设计单位:亘建筑事务所
主持建筑师:薛喆、范蓓蕾、孔锐
项目地点:上海静安
设计时间:2017.05-2018.01
建造时间:2017.11-2018.09
类型:改造
功能:办公
建筑面积:4500平方米
项目建筑师:刘洋
设计团队:陶舒婷、王诗羽、冼浩辉、郭正浩
结构顾问:张准
机电顾问:万华军、潘珅、刘剑平
摄影:陈颢
project name: jiaotong warehouse renovation
architecture and interior design: genarchitects
architects in charge: xue zhe, fan beilei, kong rui
site: jingan, shanghai
design period: 2017.05-2018.01
construction period: 2017.11-2018.09
type: renovation
function: office
gfa: 4500sqm
project architect: liiuyang
project team: tao shuting, wang shiyu, xian haohui, guo zhenghao
structural consultant: zhang zhun
mep consultant: wan huajun, pan kun, liu jianping
photo credits: chen hao
{{item.text_origin}}

