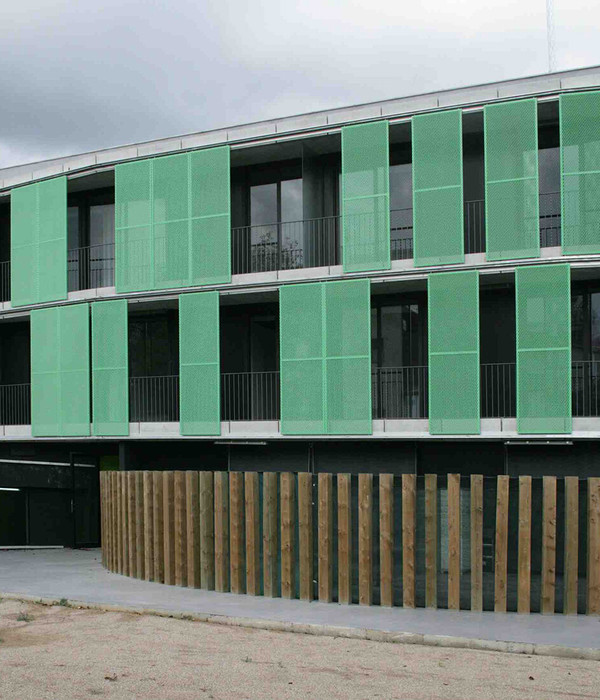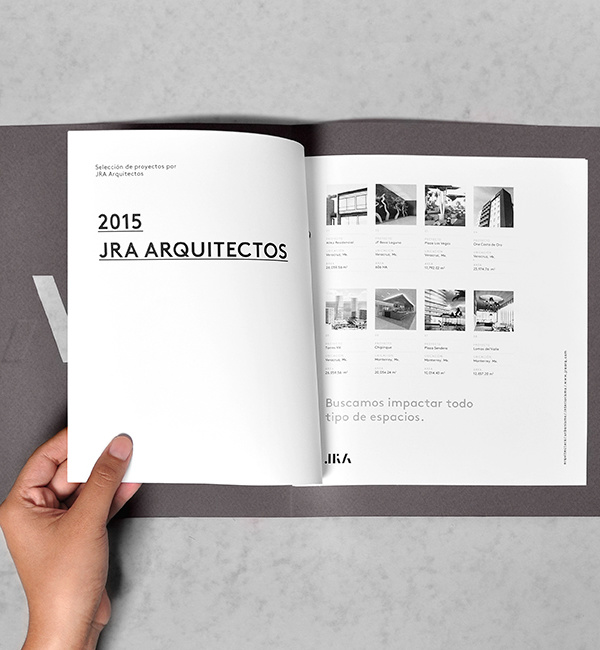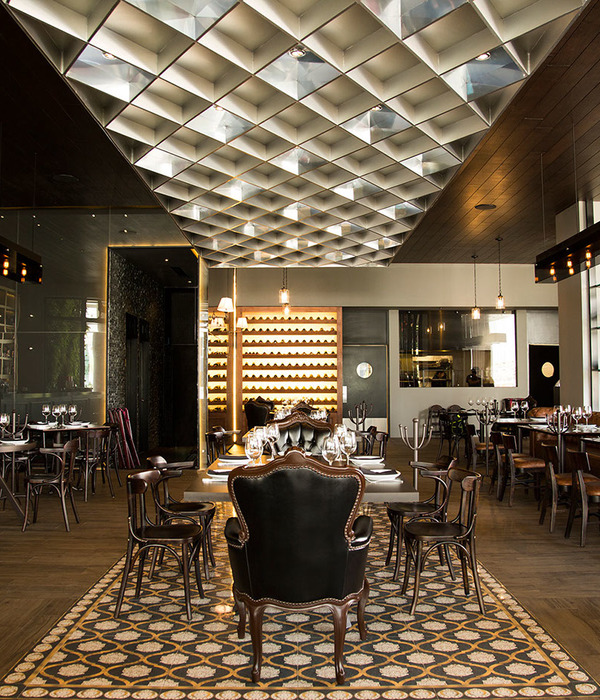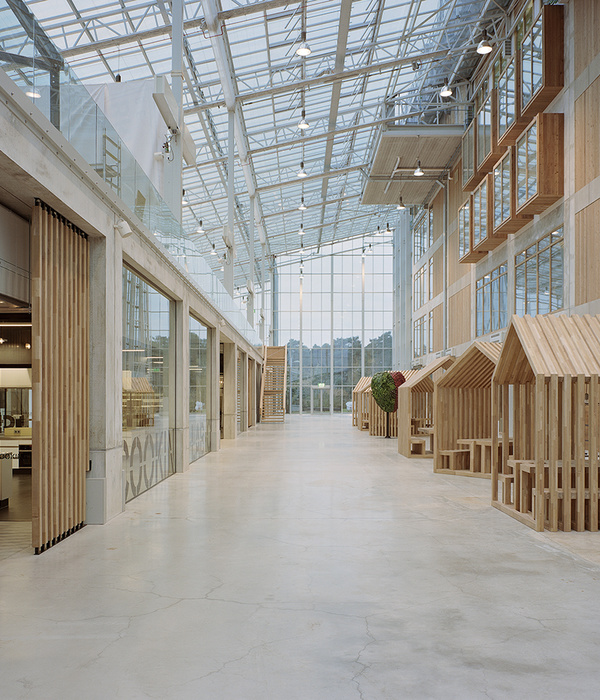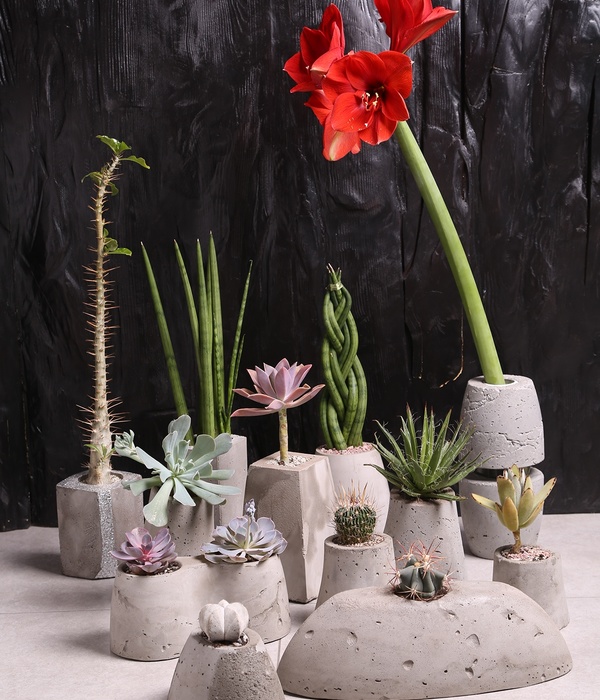卡拉品思克托普利斯的CZO大楼(环境保护中心)囊括了当地志愿消防队的办公室和服务空间。该建筑是具有变化轮廓的单体,由中央办公核、车辆设备空间和消防塔组成。白色金属外壳附在混合结构上,结构由钢筋混凝土核心和轻钢骨架构成。
The CZO Building (Center for Environmental Protection) in Krapinske Toplice contains both the office and service spaces of the local Voluntary Fire Brigade. Concieved as a mono-volume of varying profile, the building includes a central office core, spaces for vehicles and equipment, and a fire tower. The white metal envelope is carried by a combined construction – a reinforced concrete core and a light steel skeleton.
▼位于田野中的CZO大楼,The CZO Building in the field ©Jure Živković
▼建筑近景,closer view ©Jure Živković
▼入口立面,entrance facade ©Jure Živković
▼变化的轮廓,varying profile ©Jure Živković
空间功能由材料明确分区——白色金属“房间”用于车辆,原始的混凝土空间用于办公和休闲,而鲜明的红色区域则作为消防员的通信路线。
The functions of spaces are clearly distincted by materials – white metal ‘rooms’ for vehicles, raw concrete spaces for working and leisure, and the intense red color areas as firefighters’ communication routes.
▼车辆设备空间,spaces for vehicles and equipment ©Jure Živković
▼休闲空间,leisure space ©Jure Živković
▼办公空间,working space ©Jure Živković
▼鲜明的红色区域,intense red color area ©Jure Živković
▼消防塔内部视角,tower view ©Jure Živković
这座塔主要用于消防员培训,堪称景观中的地标,可见的钢结构也清楚地显示了建筑的效用。
The tower, primarily used for firefighter’s training, becomes a landmark, a sign in the landscape, with visible steel structure clearly showing the utilitarian character of the architecture.
▼可见的钢结构,visible steel structure ©Jure Živković
▼景观中的地标,sign in the landscape ©Jure Živković
▼夜景,night view ©Jure Živković
▼轴测分解图,axon exploded
©MVA
▼总平面图,site plan
©MVA
▼一层平面图,ground floor plan
©MVA
▼二层平面图,first floor plan
©MVA
▼屋顶平面图,roof plan
©MVA
▼立面图,elevations
©MVA
▼剖面图,sections
©MVA
Project: Center for Environmental Protection
Location: Krapinske Toplice
Client: Municipality of Krapinske Toplice
Author: MVA / Mikelić Vreš Arhitekti
Design and development team: MVA + ONDA ARHITEKTURA
Project team: Marin Mikelić, Tomislav Vreš, Sara Pavlov, Alma Špoljarec, Viktor Vdović, Neven Vlahović (MVA), Nika Dželalija, Marcela Otroški, Krešimir Renić (ONDA ARHITEKTURA)
Photography: Jure Živković
Design year: 2014.-2020.
Building year: 2020.-2021.
Site Area 3073 m²
Total Floor Area: 974 m²
{{item.text_origin}}


