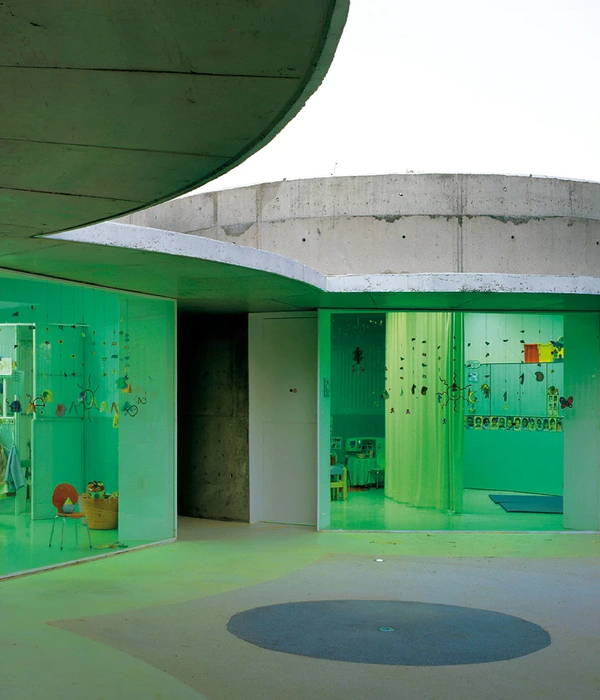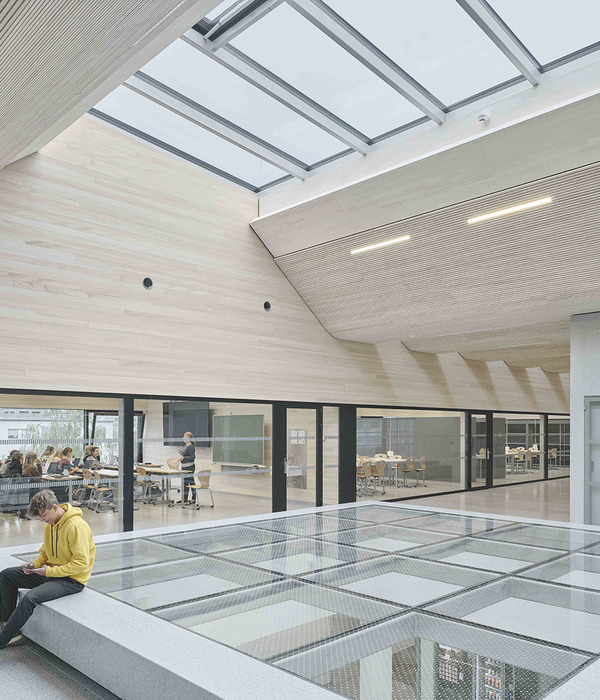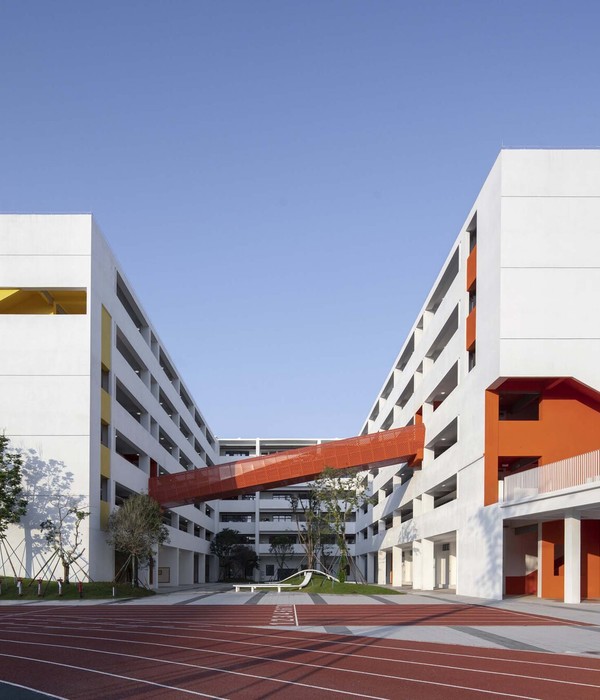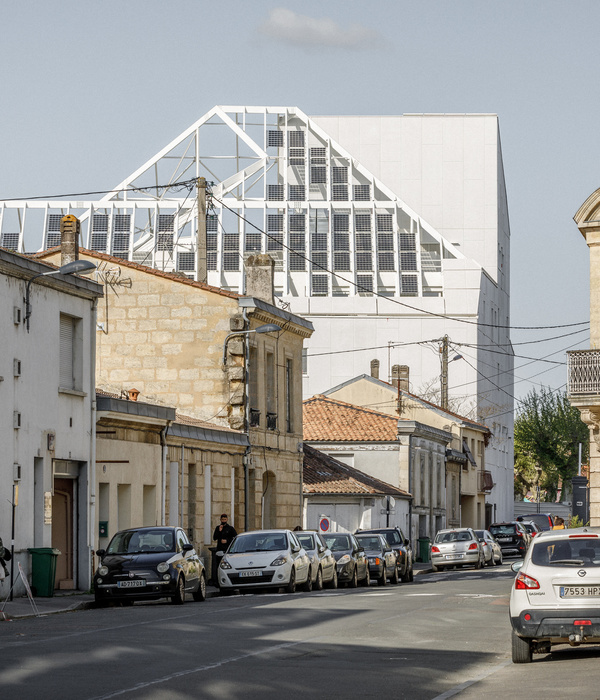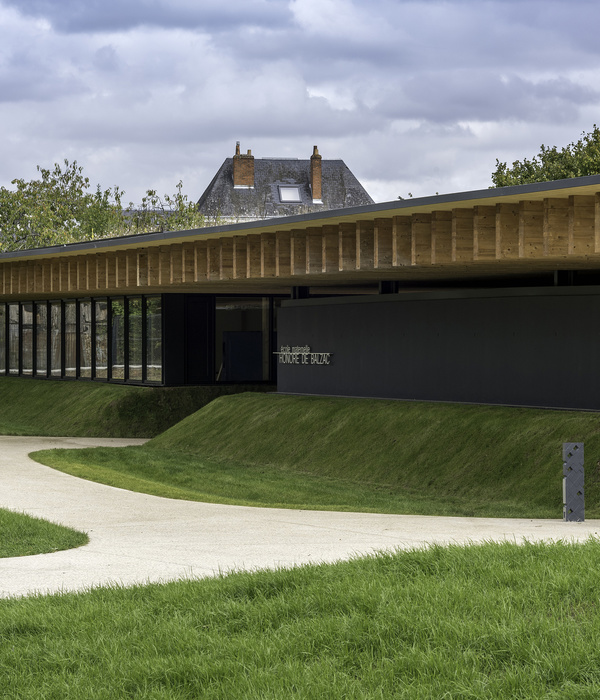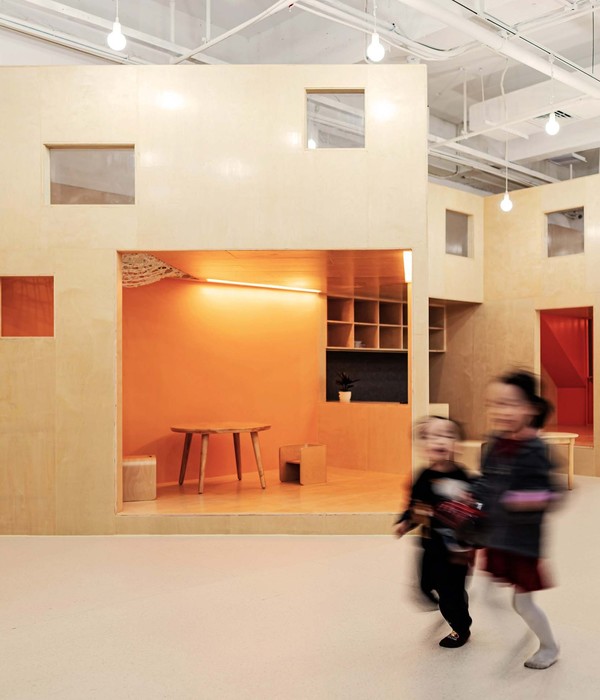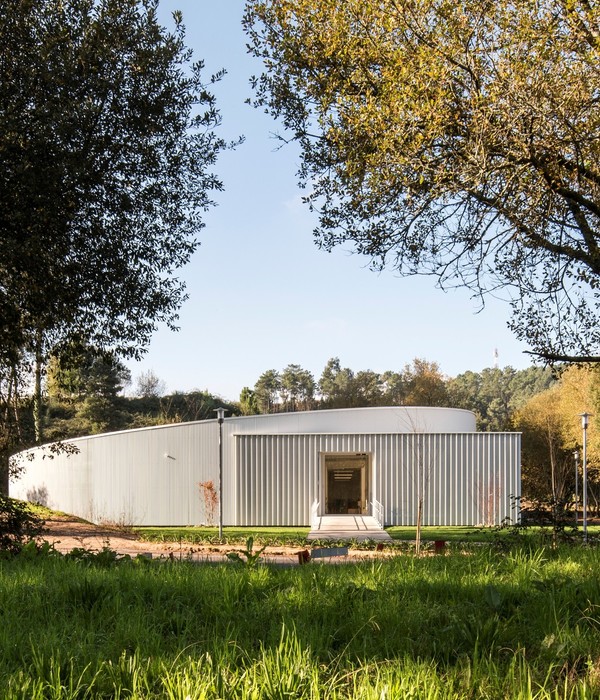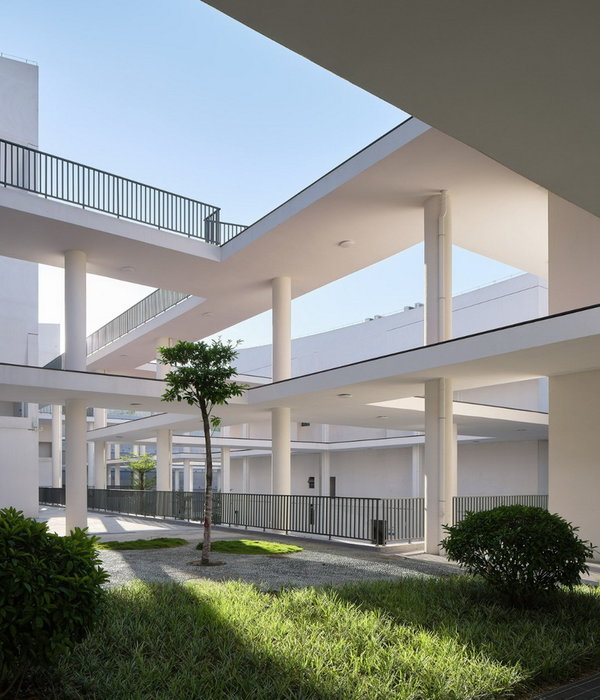After almost half a century of mining activities in the southeastern region of Gabon, Eramet-Comilog Group, the French multinational, has joined forces with the Gabon Government to establish a specialized University in mining and metallurgy in Moanda. The Ecole des Mines et de la Métallurgie de Moanda (E3MG), is backed by the Nancy University (France). Beyond educating specialized engineers, The E3MG will also be doing research, paving the way to help Gabon transitions its mining industry from solely extractive to manufacturing high valued metals. The Campus spans across a thirty-area site, extracted from the forest and surrounded by mountains and mining valleys.
The compound comprises thirteen buildings and facilities housing sixty students and a dozen personnel and teachers, such as student dormitories, staff, and teacher's houses, a restaurant, a foyer, sports area, a power generator plant, clean water and fire water storage. The whole master plan is dominated by the main building, which hosts both teaching and management activities—also, a library, an auditorium, practice laboratories, and a medical unit. Due to this concentration of diverse functions, we have designed an H-shaped two-level building where two slightly parallel volumes relate to each other through a bridge-like light volume. The lower level is made of a concrete podium, which partly digs into the ground, wrapped with anodized aluminum sheets that protect the concrete from humidity and heat.
Underground are located mechanical and IT rooms and a medical unit, accessible through an external slope ramp in the inward courtyard side and a vehicular one, from the exterior. A 150 seat auditorium occupies the ground floor's left-wing, on the entrance side, while the connecting and the right wings are where are laboratories. The upper level, on the other hand, is structured by steel portals of I beams and angles iron for both the façade and the metallic roof. The H configuration allows the diversity of usages while permitting unity. Spaces can feel apart on their own, in isolation, when specific needs must be met, or getting reached out, as they are interrelated throughout a continuous physical promenade, along the H perimeters. The concrete podium occupies most of the ground floor except the left-wing, in which the auditorium is enclosed in a recessed curtain wall, shaded by the overlapping first-floor slab.
The hall is naturally illuminated, visually immersed to nature as all the non-specialized rooms in the upper level. The rest of the ground-floor hosts training laboratories for Chemistry (Metallurgy) and Geosciences, for rocks studies. The upper façade constitutes a continue glazed ribbon all along the H branches, allowing natural illumination and "an immersive experience of endless views to the surrounding nature" from each room. The internal distribution takes place from the inward periphery of the H, enabling a long and contemplative promenade, totally exposed to nature and the light. The AGC Glass STOPSOL bronze laminated glass panels randomly alternate with acrylic paint stainless steel panels, creating patterns that echo local cultures while helping the building envelope to blend to nature. Its massiveness is, therefore, dynamically changing from a different point of view, and its reflexive patterns portrait different figures, function to daylight's course.
The STOPSOL glass has sun reducing properties and is layered, from the exterior side to the interior, with a 6 millimetres bronze glass panel, a 0.38-millimetre PVB membrane, another 6 millimetres clear glass panel and a 2 millimetres one, on the interior side. Sun reducing properties are reinforced by the protruding mullions, those 450 millimetres extra external thins noses allow further shading, acting like "brise-soleil." Interiors partition walls are made from acoustic 13mm aluminum studded plasterboard, which would enable future adaptability. Because rainfall rates in the region are among the highest globally, the roof geometry is thought of as a multifaceted set of umbrellas, with different heights and two low points coinciding with internals water pipes. Reducing rainwater collectors of the 1300sqm roof to only two points eases water harvesting for future usages such as watering and landscaping during the dry season.
{{item.text_origin}}

