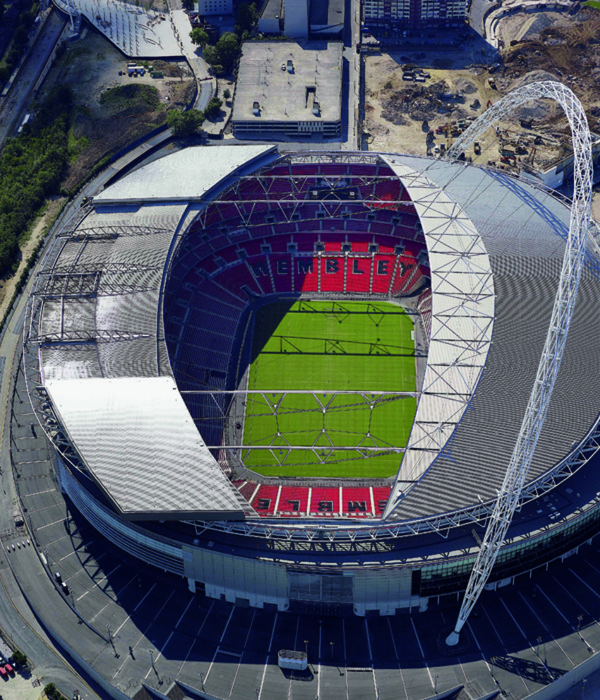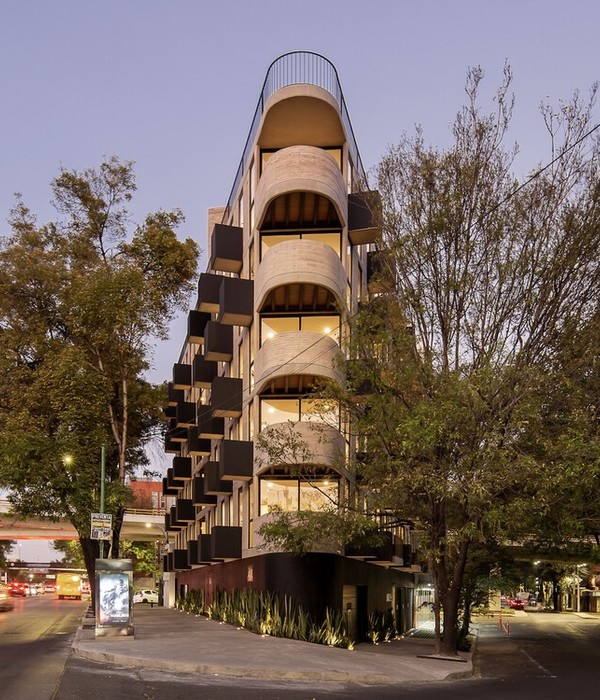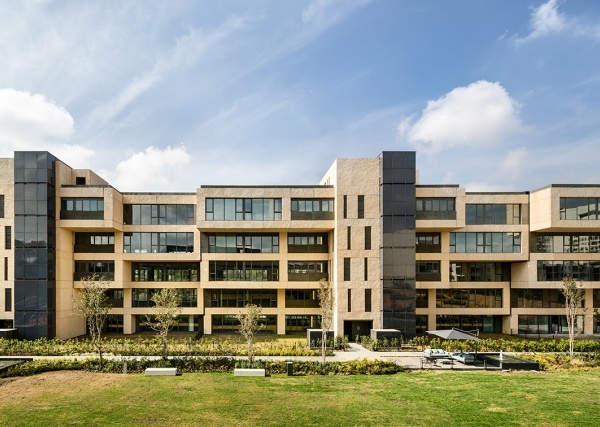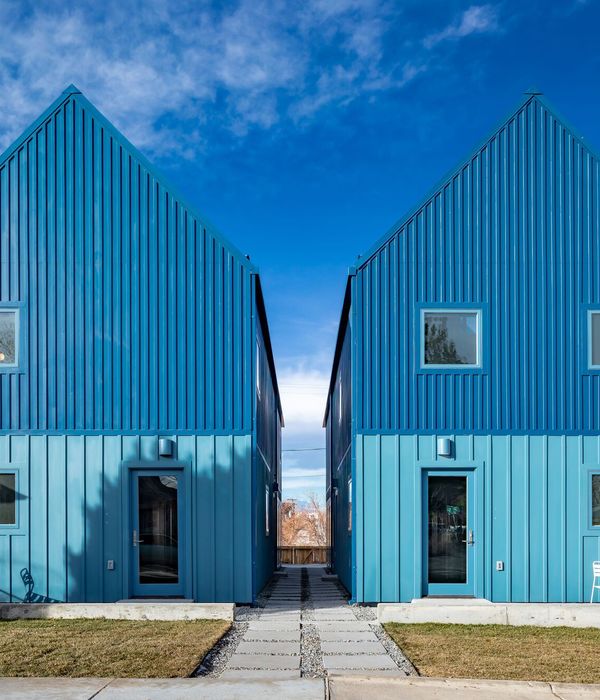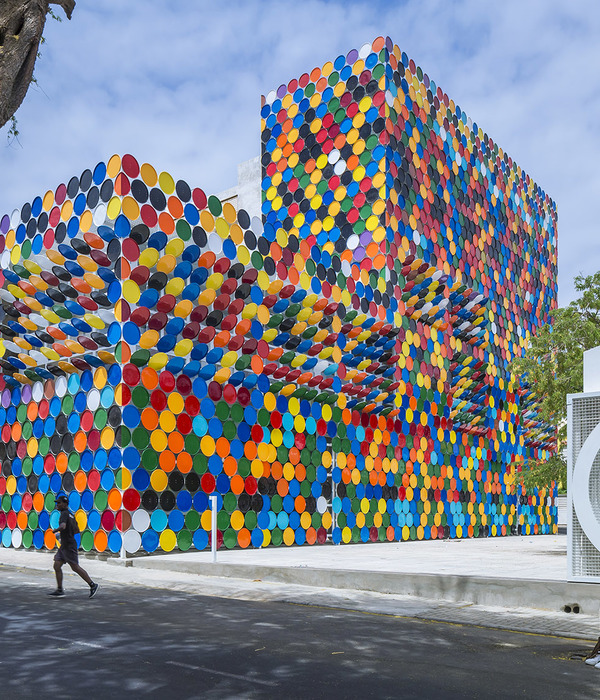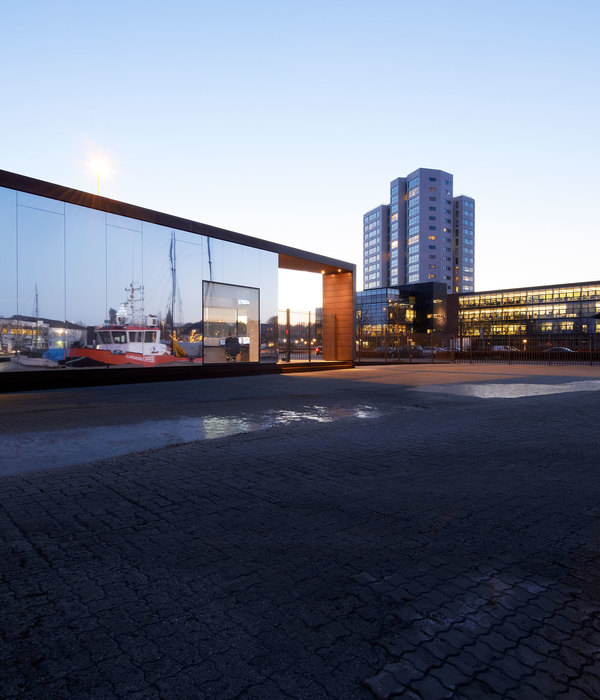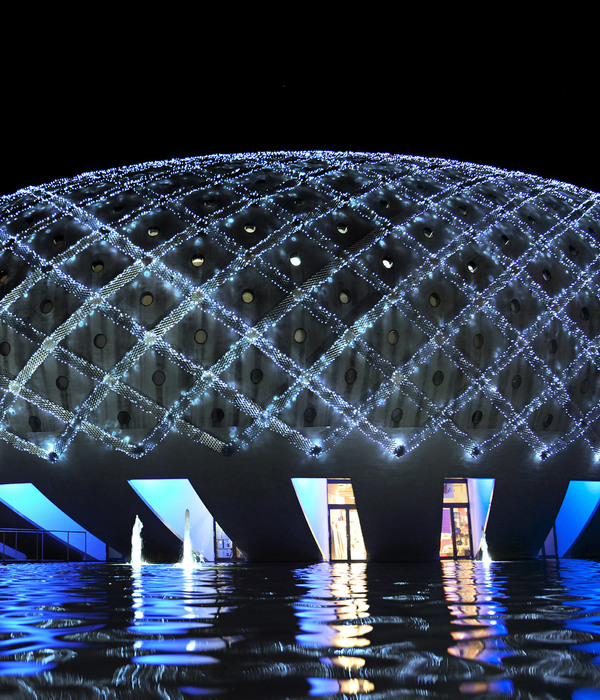Architects:Perform Design Studio
Area:7000m²
Year:2019
Photographs:Qingshan Wu
Manufacturers:Armstrong,Beta,ShuangYi,Tarkett
Lead Architect:Qian Li
Design Team:Qian Li, Jiahao Qiu, Tao Sun, Chaoliang Sun, Shujie Xu, Cheng Yang, Anni Ping, Yuanyuan Ye
Executive Architect:Shanghai Zhong Sen Design Co. Ltd.
Interior Design:Perform Design Studio (Schematic Design), Shanghai Zhong Sen (Construction Documents)
Landscape Design:Perform Design Studio (Schematic Design), Shanghai Zhong Sen (Construction Documents)
General Contractor:Shanghai Jing Dong Construction
Client:VANSN Architecture Design Consulting Co. Ltd.
City:Shang Hai
Country:China
Text description provided by the architects. Shanghai DTD Academy is an international high school located in the Qibao area of Minhang District, Shanghai. The newly built Teaching and Learning Complex has a total floor area of 7,000 square meters, mainly accommodating classrooms, science laboratories, art studios, a library, fitness, and other amenities of the school.
Situated in a compact site, the new building needs to follow various setback regulations from the surrounding neighbors, which results in a wedge-shaped zoning envelope, narrow floor plate in the west half, and deep in the east half. Thus the building combines two common teaching building types - the west half for a single-loaded corridor type, and the east half for a double-loaded one - with the atrium and common space merging two types in the middle.
The overall facade design is mostly understated, fitting into the context respectfully yet independently. The west half of the massing is wedged into the long and narrow site, forming an open courtyard with the adjacent existing building and preserved trees. The very end of the west facade, only 7 meters wide, mutes its voice with an almost fully solid wall. On the other side, the east facade which faces the campus entrance is more active, engaging the urban street through several folding walls, as if channeling the street energy into the campus, and finally guiding the pedestrian flow to the lobby entrance.
Continuous indoor atria connect all the floors vertically, stretching from the street-level lobby to the rooftop terrace. The atria not only contain public staircases but also create common spaces for each floor. Within a five-story structure, the atrium from the ground level to the third level is diagonally carved out of the floors, letting the daylight and views into the deep interior space. On the third floor, the atrium shifts to the north side and continues upward, forming a group of common spaces on a more intimate scale.
Unlike the majority of high schools in China, where the students do not have fixed homerooms but rather travel between selected courses. The wide stairs meet the heavy foot traffic needs during the class breaks. The design integrates ordinary interior elements such as benches, planter boxes, and balustrades into a somewhat unified and warm setting that encourages interactions and informal encounters. The school curriculum includes many independent research courses. When students do not have fixed homerooms, the common spaces become flexible places where they can work on their own.
The atrium stair finally reaches the roof terrace, where students can overlook the campus to the south and Hongqiao Airport to the north. The large school logo on the terrace floor, parallel with the direction of the flight path, seems to greet every airplane that is about to land. The roof terrace isn’t big, but it provides a place for students to think big, about their sky, journeys, and future destinations.
The continuous atria from the street level to the sky terrace, as the spine of the project, may also be regarded as a conceptual link between ‘nearby’ and ‘faraway’. The concept of ‘nearby’ relates to everydayness and concreteness, while ‘faraway’ relates to the future and abstract. This echoes learning itself, which needs both endeavors from every day and curiosity for the future.
Project gallery
Project location
Address:No.595, Wubao Road, Minhang District, Shanghai, China
{{item.text_origin}}

