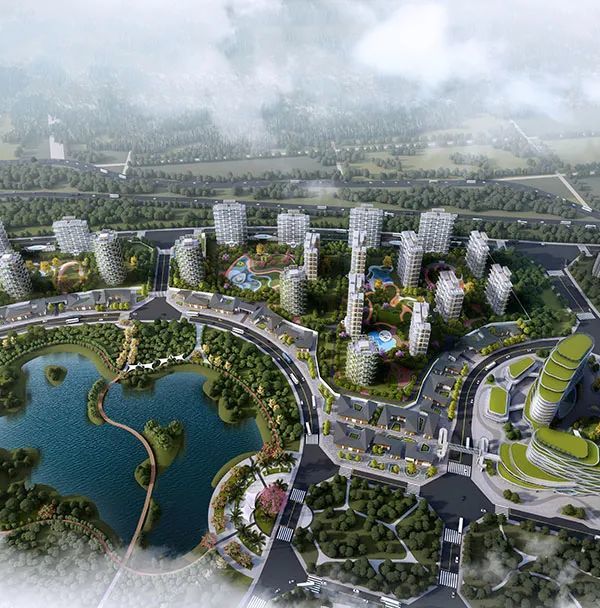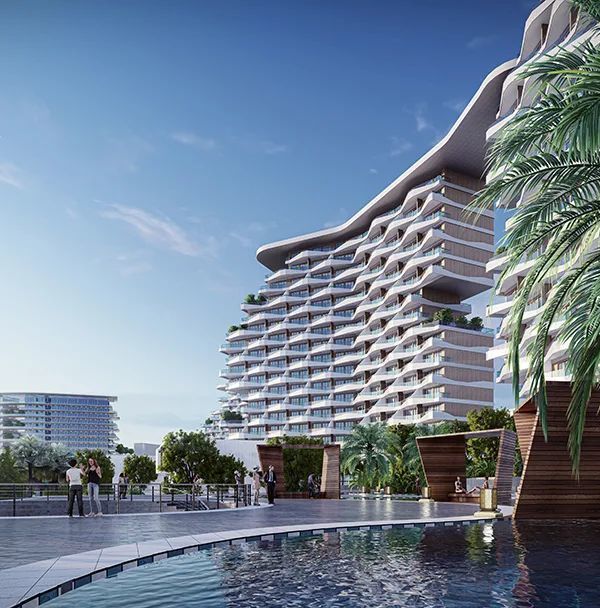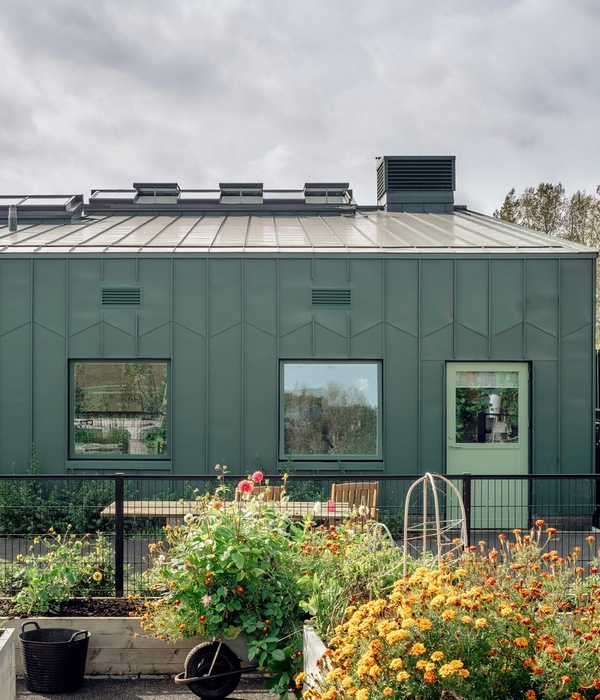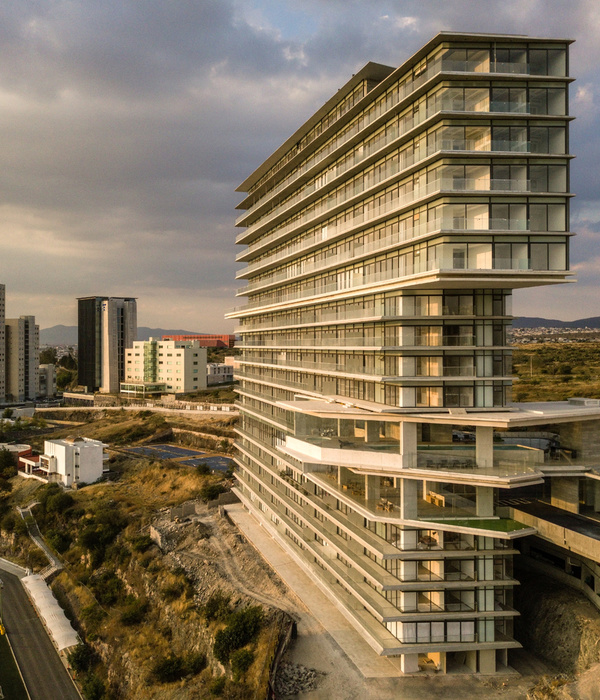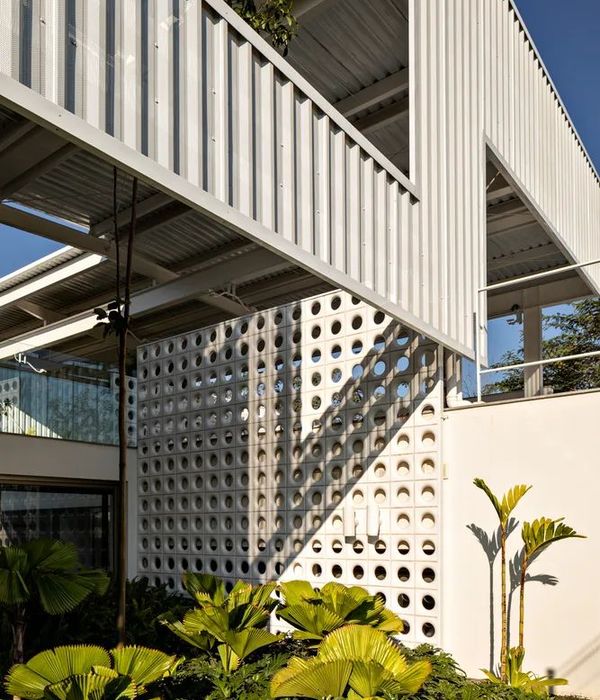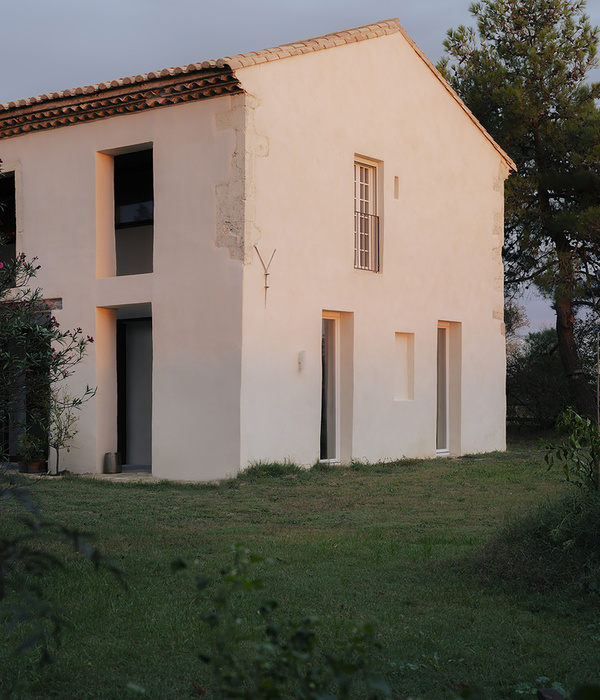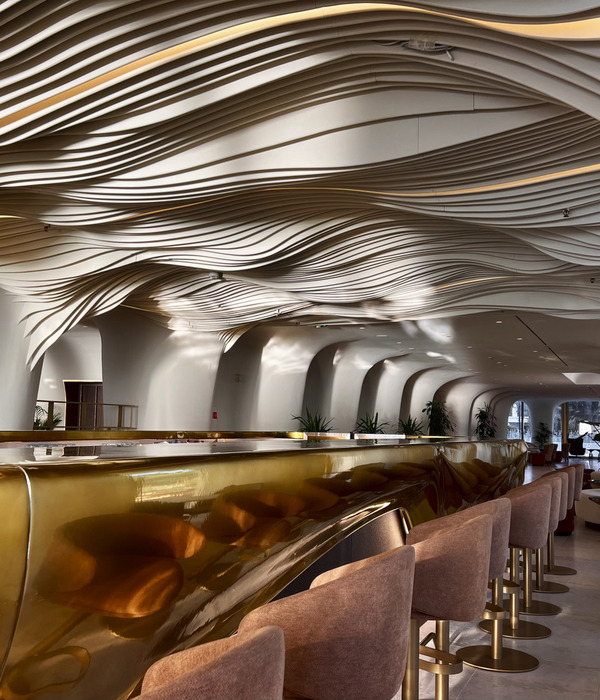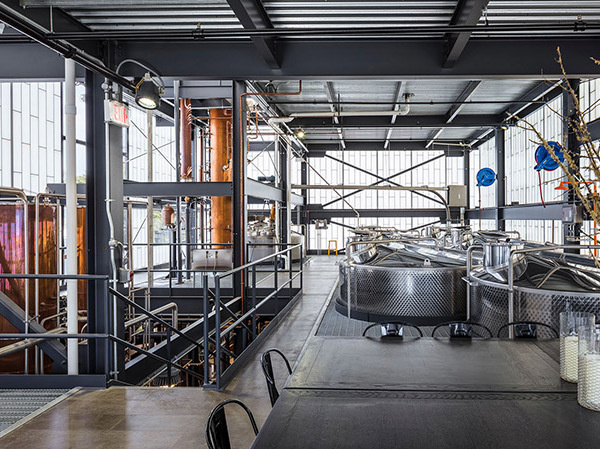The harbour in Vejle is currently undergoing major changes: The northernmost areas are gradually being transformed into an attractive housing district with a newly expanded marina. In accordance with international regulations the industrial areas of the harbour are being fenced off. The Gatekeeper’s House, designed by RAVN Arkitektur, marks the entrance to this secured area of the harbour.
The Gatekeeper’s House is characterised by a simple geometry and robust materials. As a result of the careful detailing of the exterior and the use of metal on the facade, the edifice is perceived as a s a sculpture on the harbour front. The building is placed on a steel plinth, reminiscent of the containers typically seen on the harbour.
The Gatekeeper’s House is the main workplace of the harbour’s security personnel. The interior includes an office space with reception desk, kitchen, restroom facilities and technical installations. The main office is a double-height space with a view of the water and the city.
The facade facing the city and the water is clad in reflective steel panels. The mirror-like facade reflects the life of the harbour and the scale of the surrounding buildings, helping the Gatekeeper’s House to fit into its context. The majority of the remaining facade is clad in copper.
The Gatekeeper’s House was awarded Vejle Prisen in 2015.
{{item.text_origin}}

