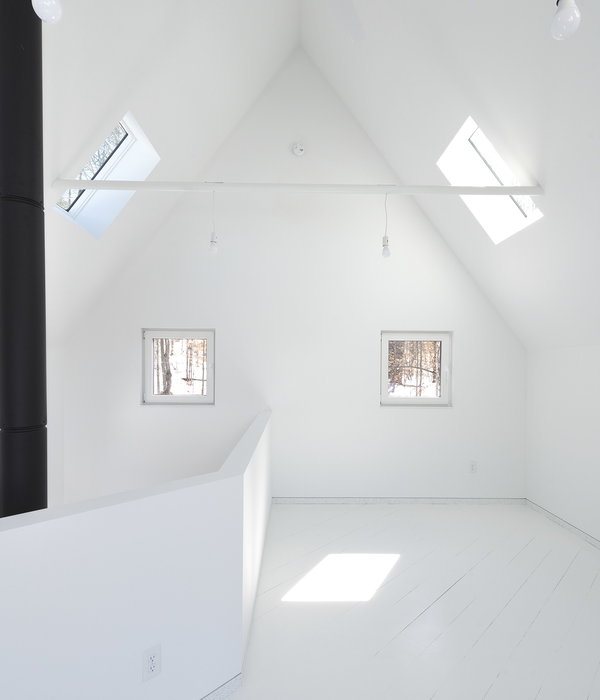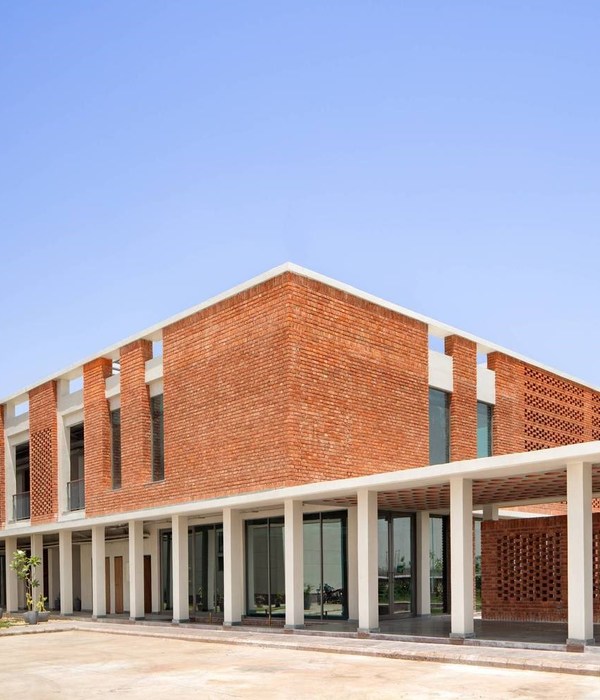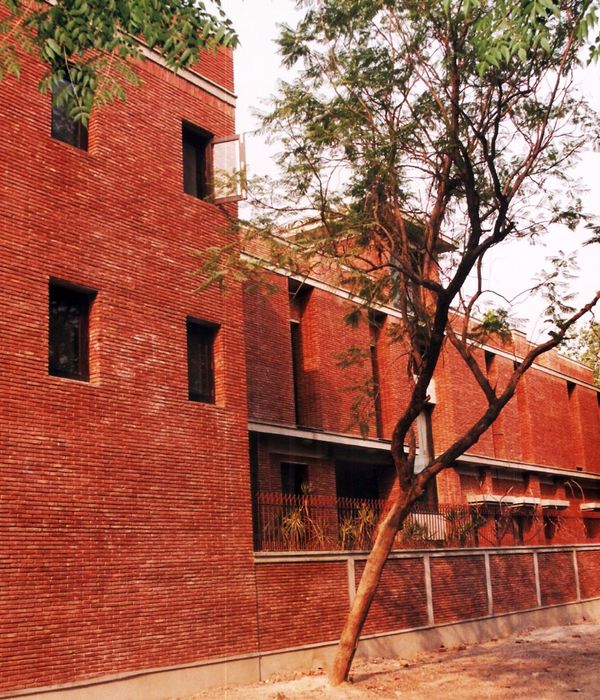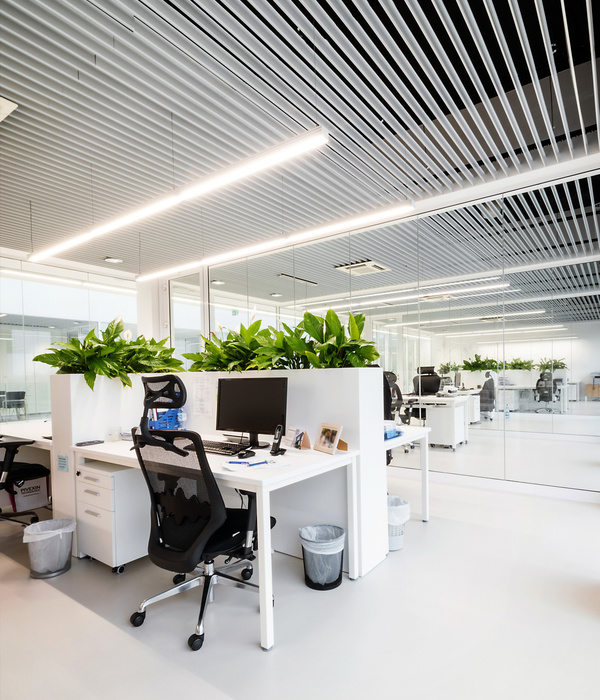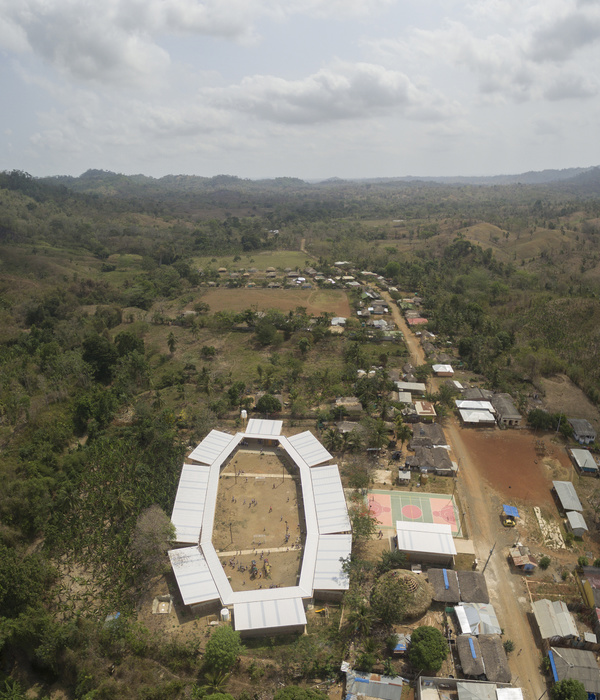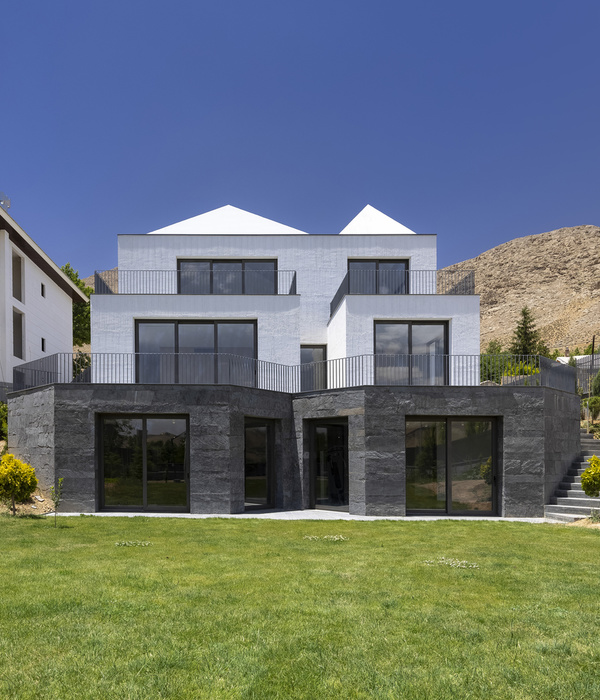Located right by the northern gate of the Camargue Regional Natural Park, Mas Baudran extends over a one-hectare agricultural estate surrounded by rice fields.
Its very low altitude (only 1.5 meters above water, even though the Mediterranean Sea is 30 kilometers away) makes it extremely exposed to the threats of climate change, like increased risk of flooding, rising sea levels, salinization of groundwater... Mas Baudran wishes to be a place of resistance to experiment and contemplate new sustainable ways of living in harmony with nature.
«Can Art contribute to repairing the living?». This is the question Mas Baudran seeks to answer.
The historic 16th-century house stands at the center of the land and is typical of the Camargue architectural heritage. It expanded at different times to meet the changing needs of the agricultural domain. It includes the original farmhouse (main living area), the dovecote, the attic, and the barn. The project primarily involves the development of the latter two elements.
The program includes a reception room, a ceramic workshop, and a multi-use room - all serving the purpose of the artist residency. The renovation also includes the creation of a master suite. The project must consider the seasonality of the house while allowing the various parts of the building to be perceived as a cohesive whole. Several devices are therefore implemented:
> A secondary facade is built behind the historic one. It creates a bioclimatic patio that protects the house from strong summer sunlight on its southern side. This process also allows a smooth transition between the inside and outside.
> The historic house is widely opened on the renovated part of the building. The visitor can therefore easily read the different historic add-ons and scale of the habitat.
> Several features are preserved, restored, or implemented: the existing narrow openings for natural cross ventilation (fenestrous), the existing thick stone walls with their high thermal inertia, and the insulation (mostly with Camargue rice straw).
The house is also designed to be self-sufficient in water and energy. Outside, the edible garden is operated through permaculture. Its goal is complete food autonomy. Finally, the fields at the back of the land are used by local farmers in an organic and sustainable approach.
The whole serves as a living and meeting space for both the daily users/inhabitants and the artists' residency which will host plastic artists, illustrators, writers, thinkers, etc. The aim is to use creativity to raise awareness of today’s and tomorrow’s challenges.
{{item.text_origin}}



