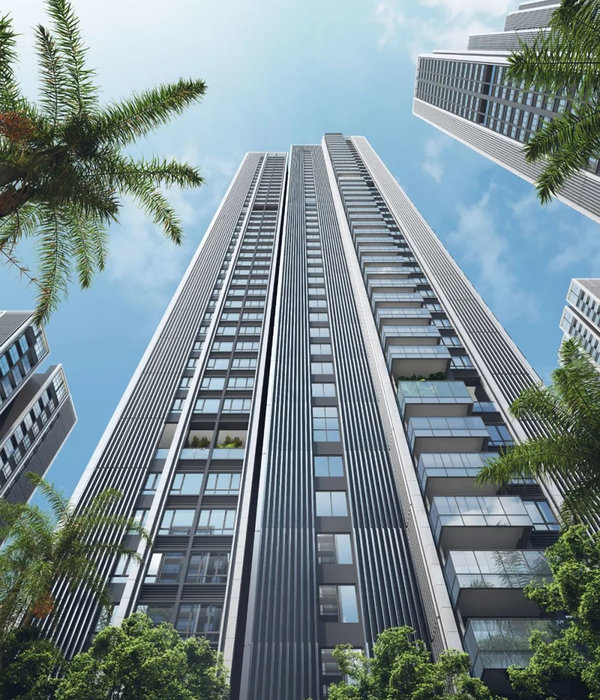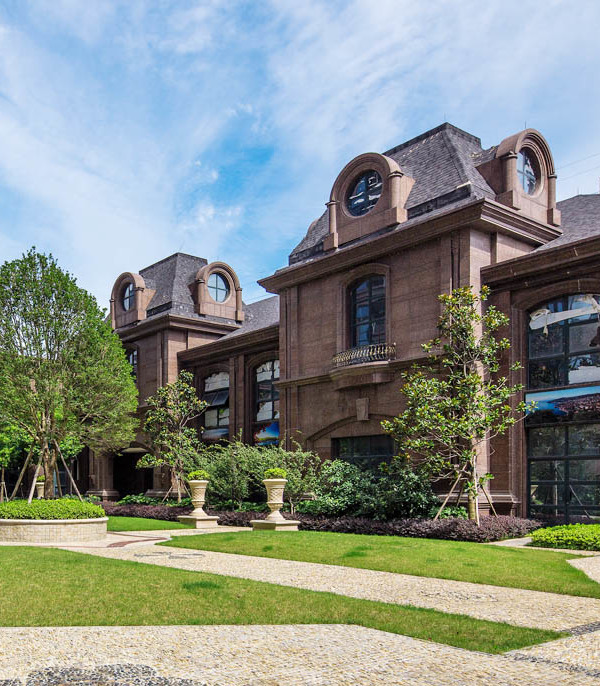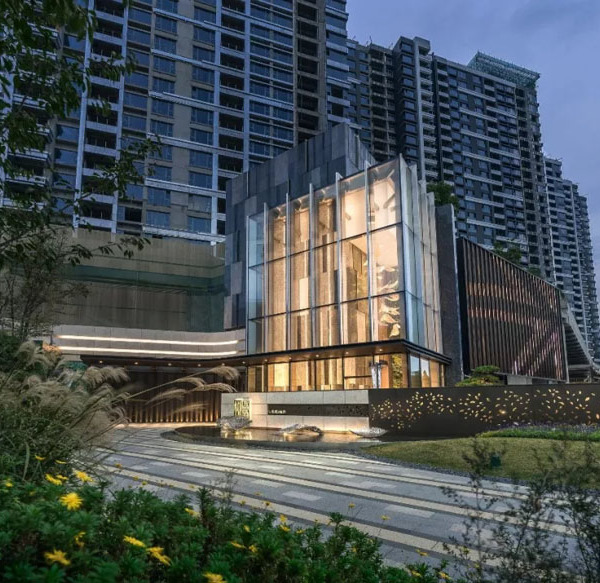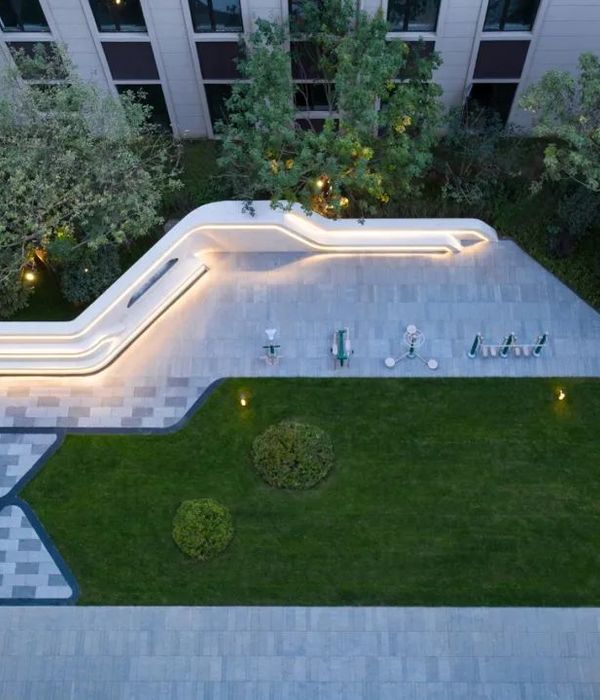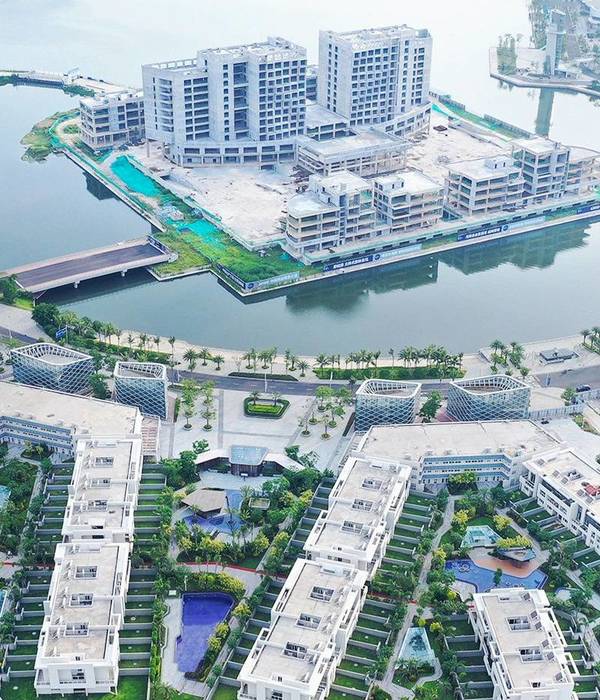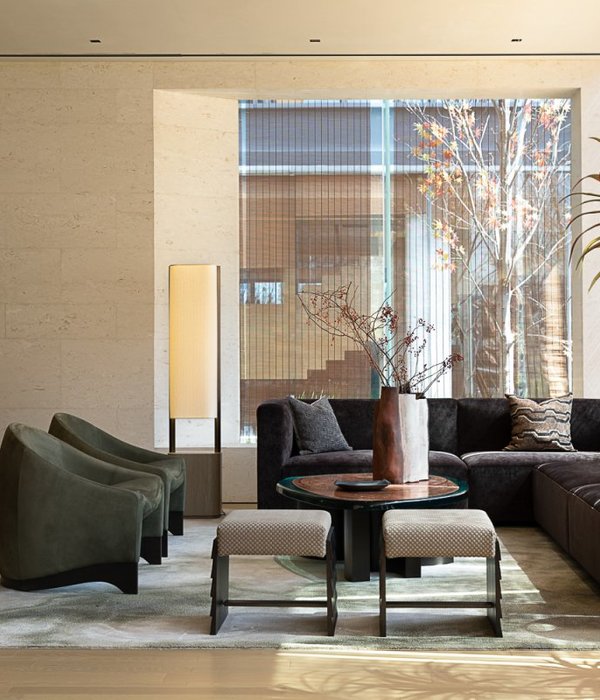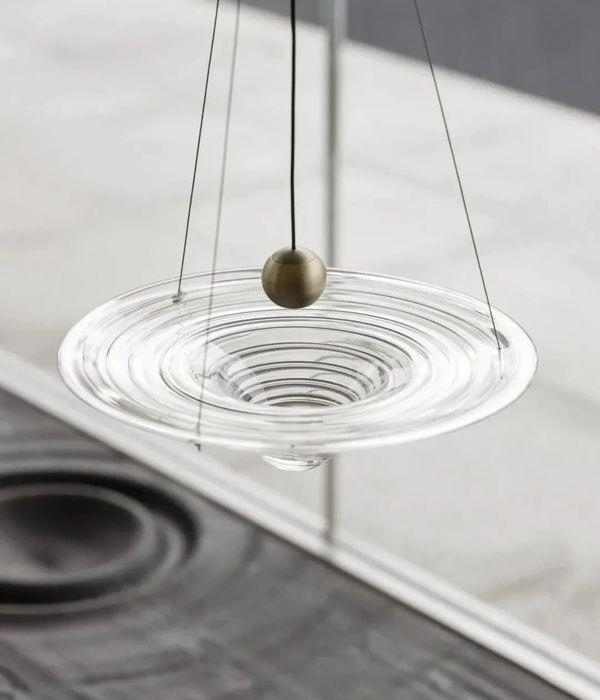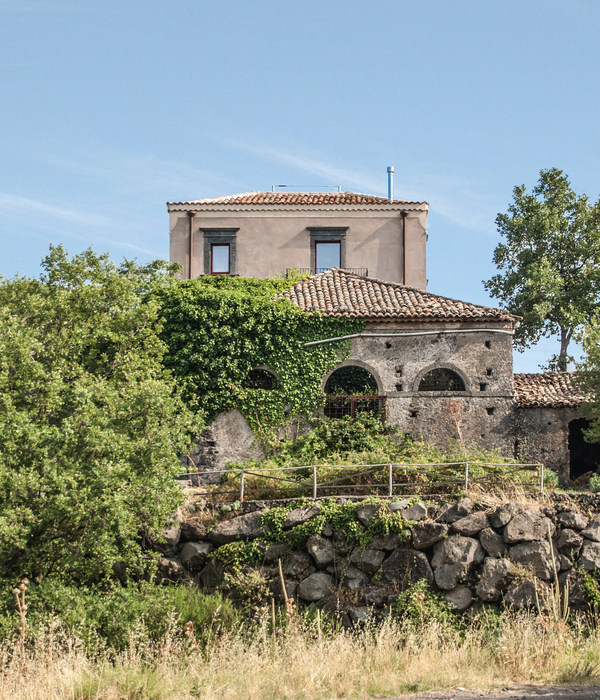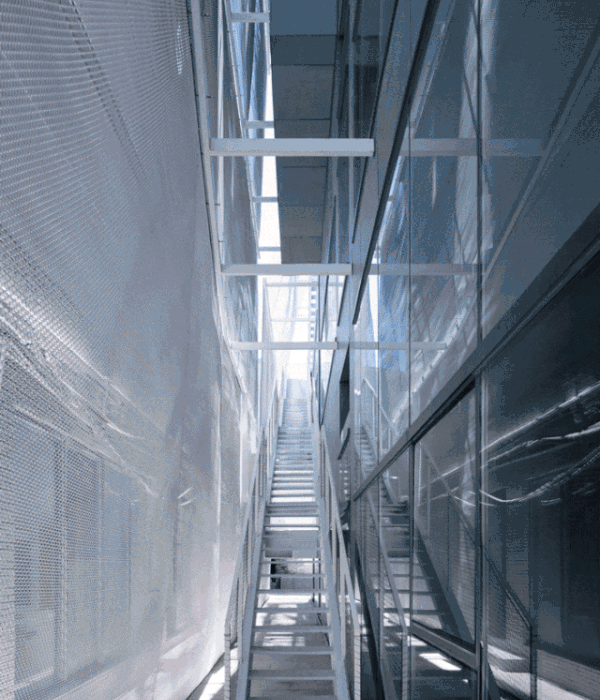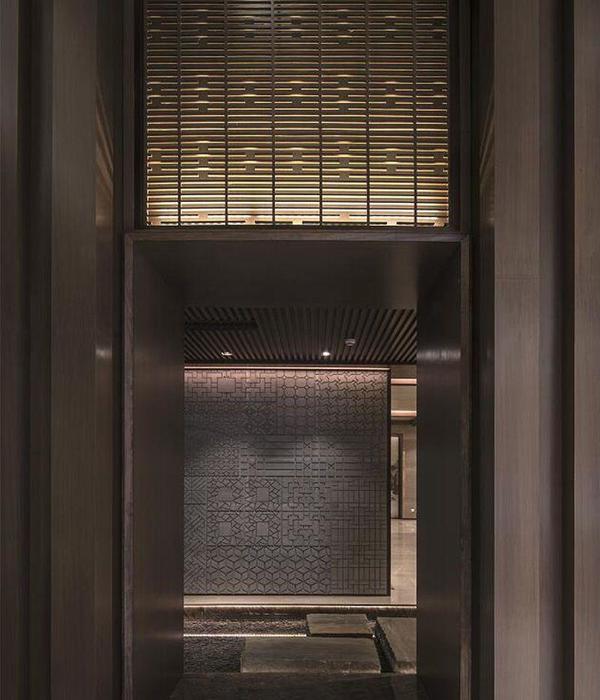Northstar Nest is a kindergarten campus located in Rajkot, Gujarat. This rectangular site of 8000 sqft has the Stilt +3 floor building oriented in the east – west direction. The play area and garden are located on the west side of the plot demarcated for open space reserve and the building is located on the east. All amenities were housed within the limited area available with three classrooms on every floor. A trompe l’ oeil has been tried out with the overall massing to make this Stilt+ 3 floors look bigger than it is. Horizontal ribs/fins run across the entire periphery acting like a brise-soleil, reducing heat generated on the walls.
As this school is located in a fast-developing urban pocket with less neighboring buildings nearby, there was a chance of heat generation and hence the introduction of these sun breakers. Between the three fins in each floor, The first fin becomes the railing; Distance between the second and third fins are punctured to accommodate windows/ openings The third/last fin has the lintel introduced taking aesthetics and functionality into consideration. The last rib also has windows that are meant for heat vents.
The design intent was to not have sharp edges in order to make the building child- friendly and also visually give a bigger building for children. These ribs camouflage the levels and play with scale blurring the floors. Contoured ribs were converted to planters near window locations where it would be accessible. Double height spaces have been introduced in a staggered fashion to provide visual connectivity between all the floors. These double height spaces are integrated across the floors, acting as a breathing space for classrooms and creating a chimney stack effect for hot air to escape. The open spaces below have been provided with water points, planters and informal seating in order to have interactive fun activities spilling out from the classrooms.
Every double height space also has a different character in terms of treatment. The final roof of these double height spaces has alphabets cut out in the ceiling, in order that children appreciate and understand shadow play. Focusing on sensory perception, colorful handmade cement tiles have been introduced in the classrooms and common areas. The ground floor classrooms extend out to open gardens for the toddlers to step out for informal learning.
Classroom furniture was upcycled. The classrooms ceilings are exposed with ducting visible to create curiosity among the young learners to understand the building’s mechanical systems. All door frames were avoided and instead granite jambs were used to pivot the doors. A child-friendly color palette, simple geometrical patterns on the pergolas in each floor and simple building form have been intentionally planned for, to introduce colors, shapes and patterns to children using architecture as a learning medium.
{{item.text_origin}}

