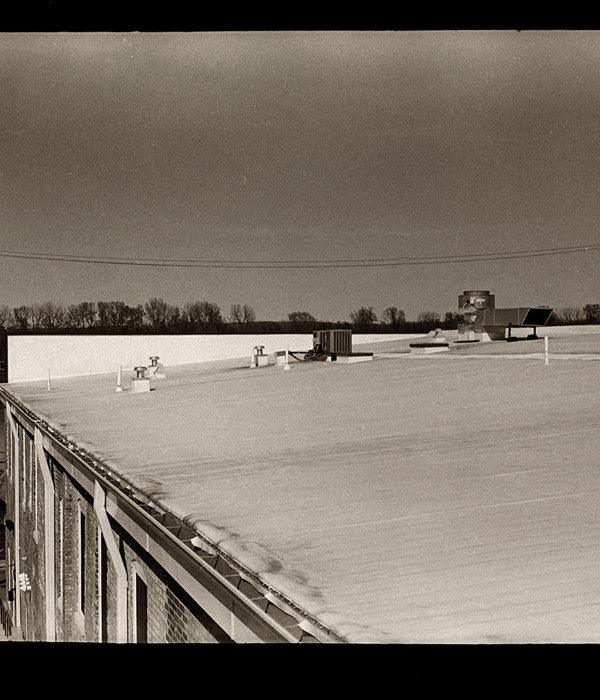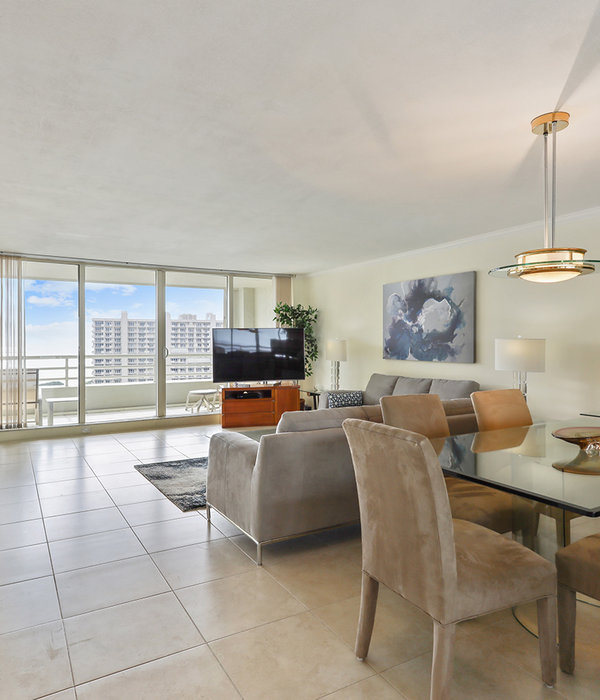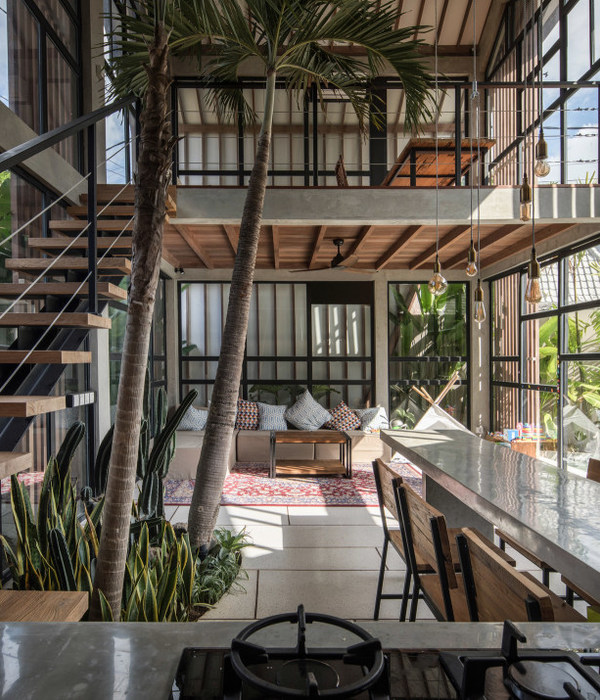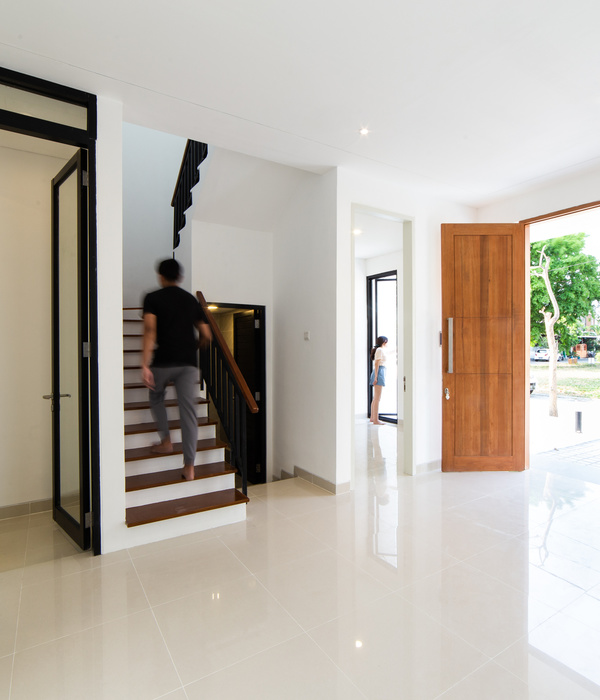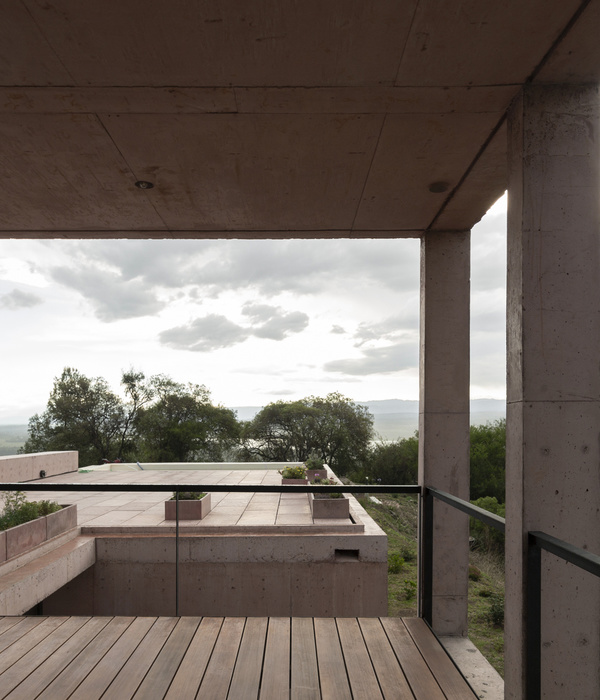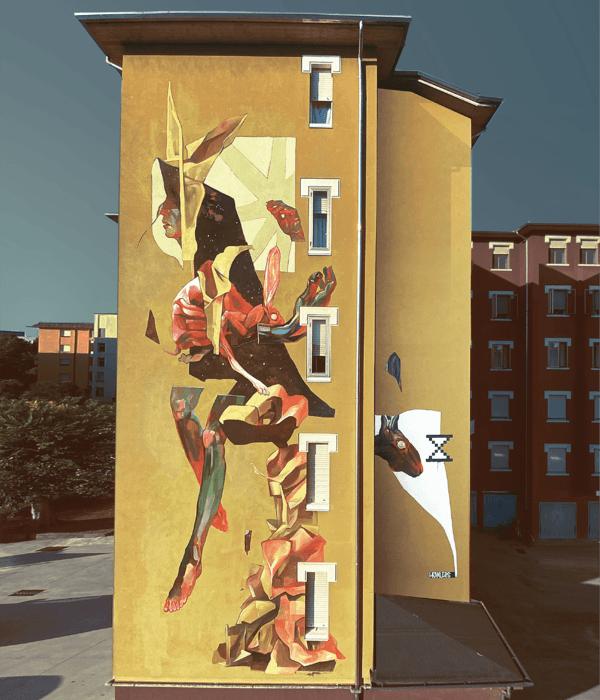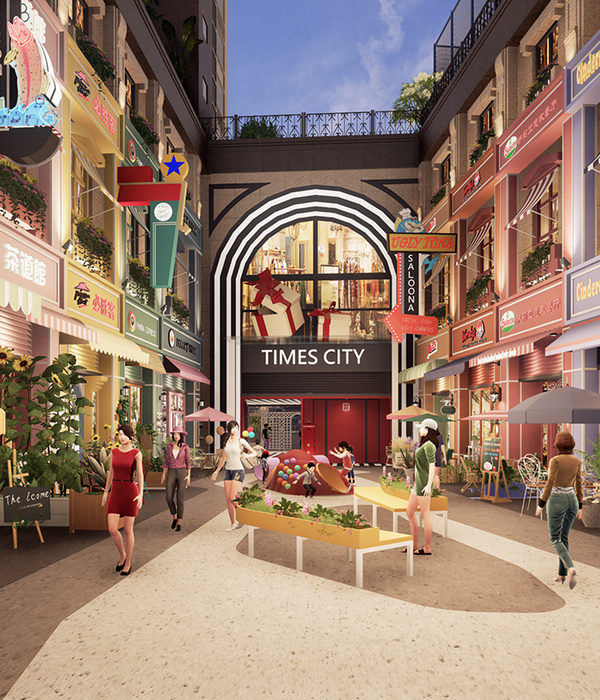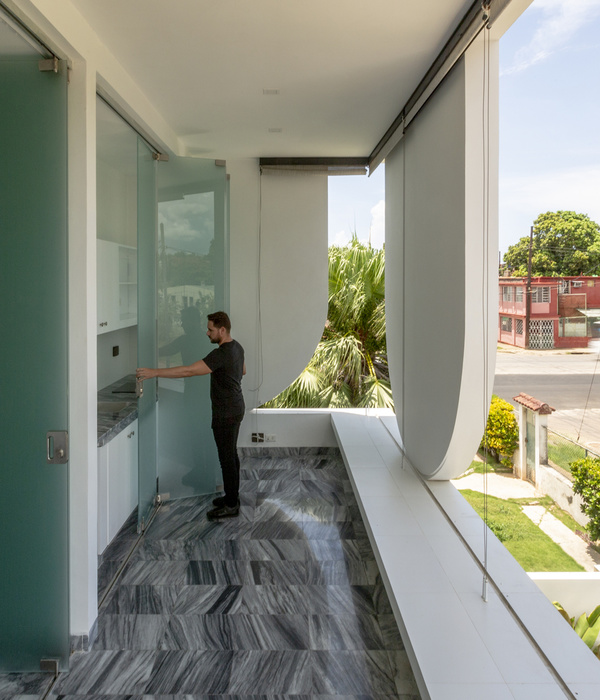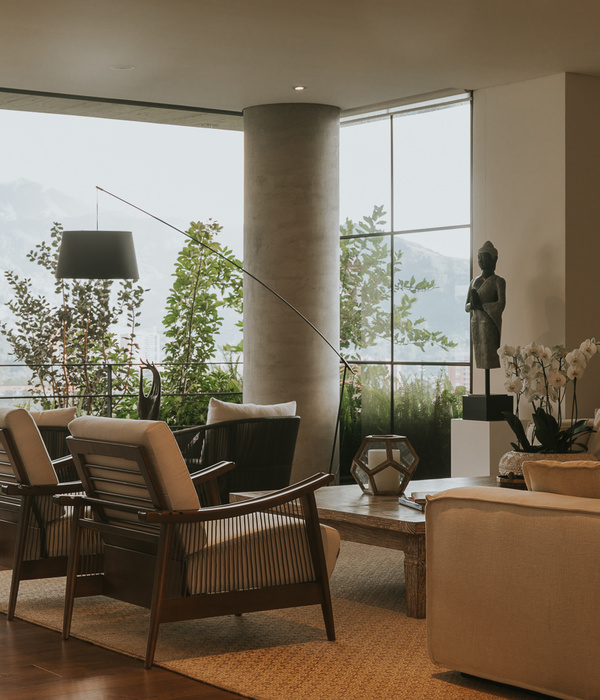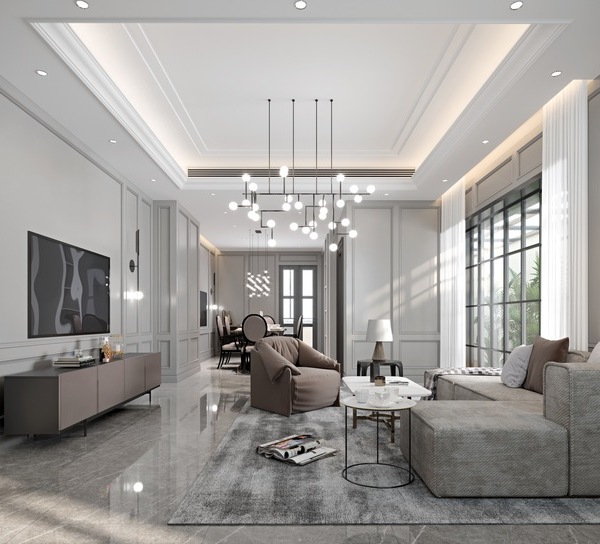Saeid Khan has a great passion for the mountains and a deep knowledge of industrial construction. The passion and the knowledge have been in his life for a long. His love for the mountains and nature comes from his inclination towards metaphysics and imagination, while his career in construction comes from realism, technology, and logic. The residence at the foot of Mount
seeks to answer this question: Can the dichotomy of logic and fantasy shape the design of space?
The deep, dark cellar of a house is where fantasy and the subconscious reside. As we go up and away from Earth into the sky, we ascend into the territory of logic and consciousness. The link between these two passes through the staircase. The 3-story house can be considered as the diagram of these concepts: the cellar, the in-between floor, and the attic, connected with the staircase. On the sloped land of the foothill, this basic 3-story residential diagram/typology adjusts itself to the sloped land and the spatial needs of its users. The typology is replicated according to the spatial scenario to create several attics.
The geometry of the cellar is sharp and oblique. It is dominated by the natural dark texture of raw stone and has heavy, safe walls, while the upper floors have a more predictable geometry of right angles created with the light structures that Saeid Khan loves to build. They are then covered with flat white surfaces and large windows opening to the landscape.
The two upper and lower levels have a strong distinction, but they connect vertically leak into each other, and intermix smoothly. The interior perspectives of the upper floor provide right angles with large windows that frame the natural texture of the outside landscape. The underground natural stones overlay with a geometric rhythm. The two opposite spaces juxtapose in a person's mind and inside the building. In any case, they find ways to infiltrate into one another. The stairs that create circulation outside and inside the building make this juxtaposition visible.
{{item.text_origin}}

