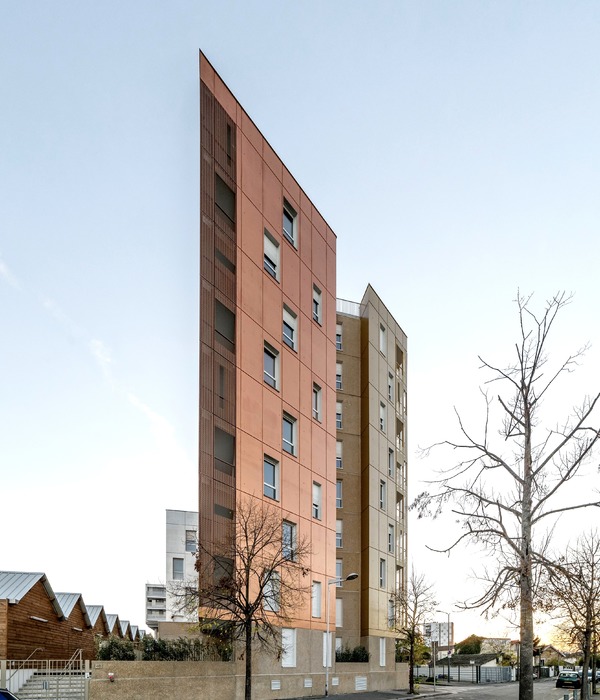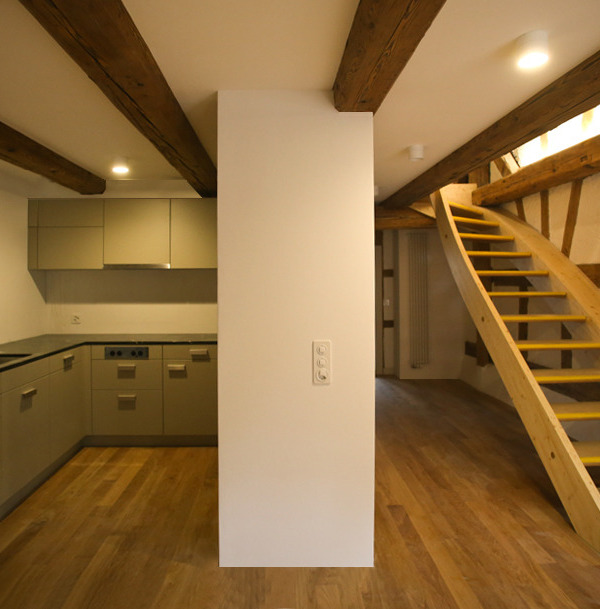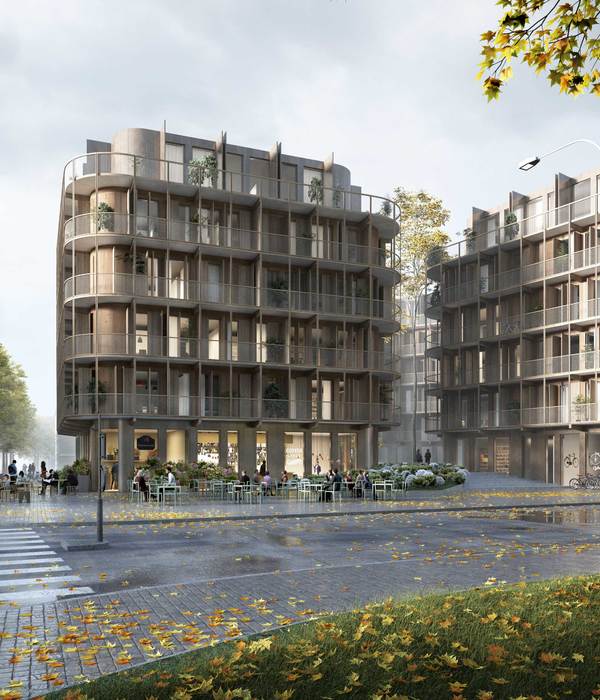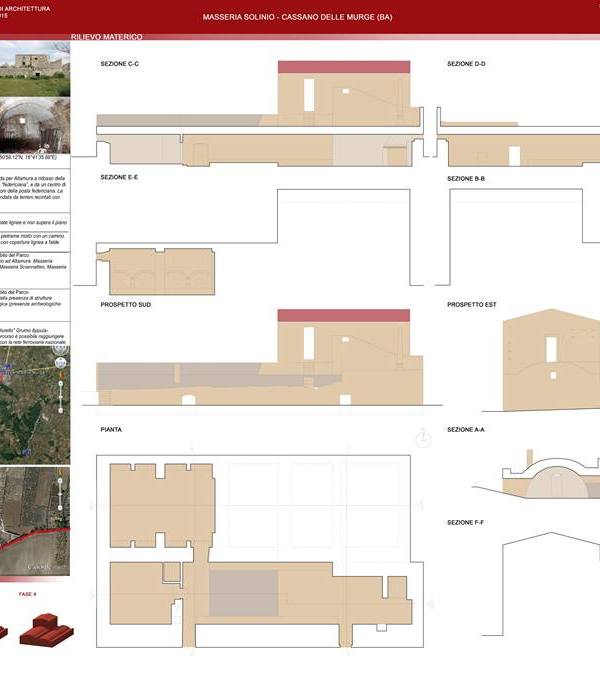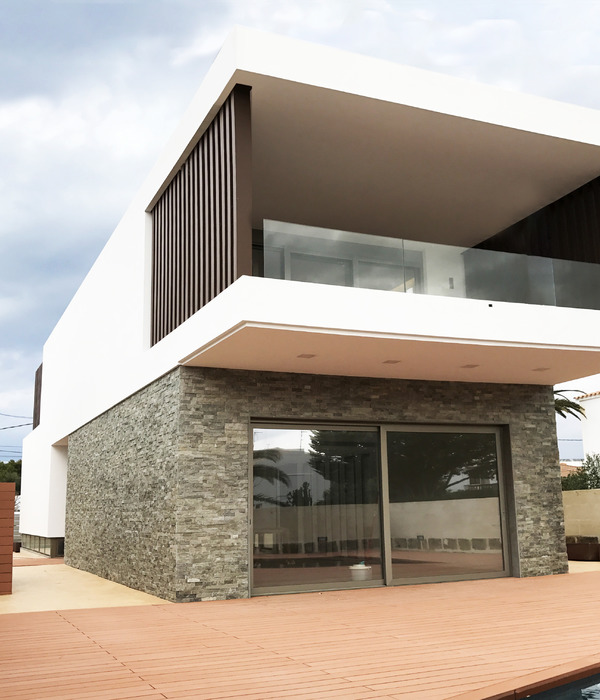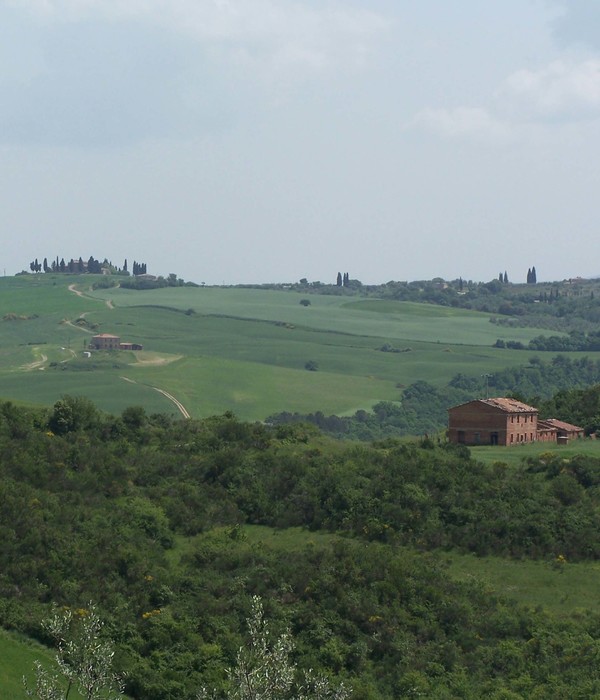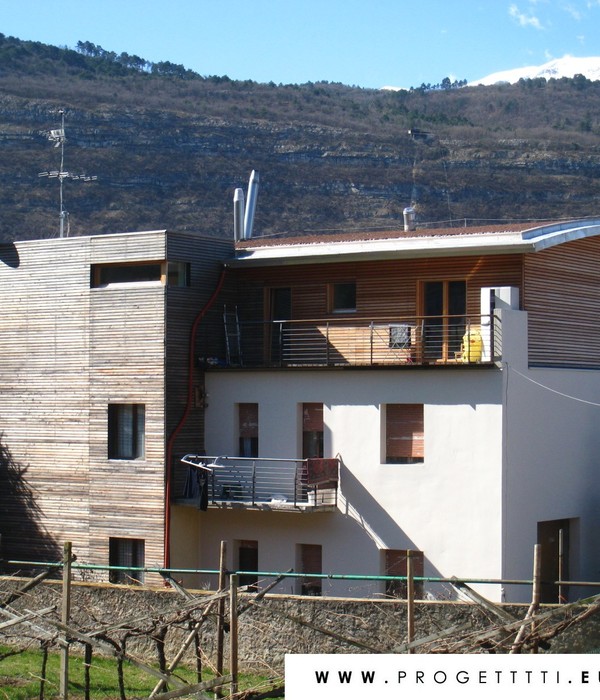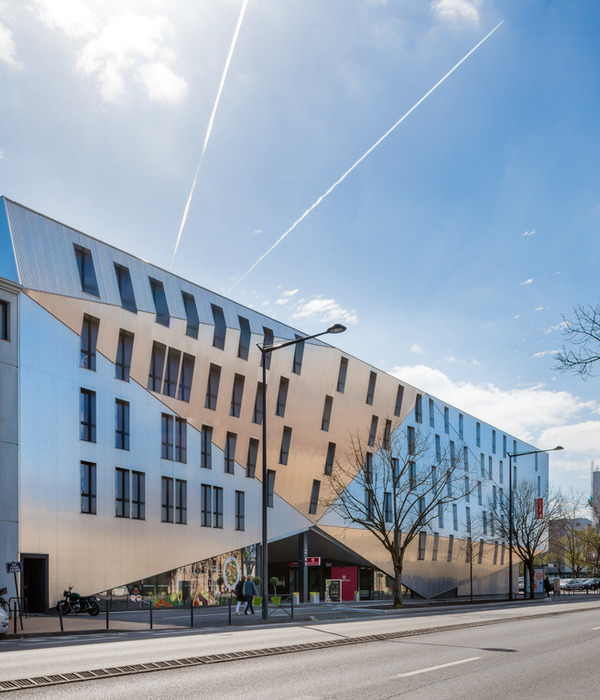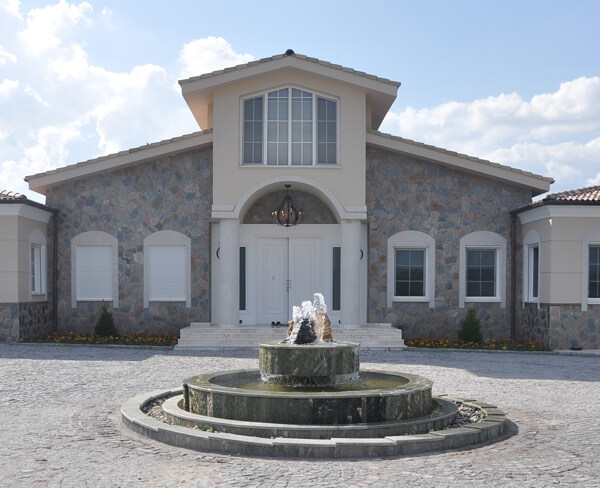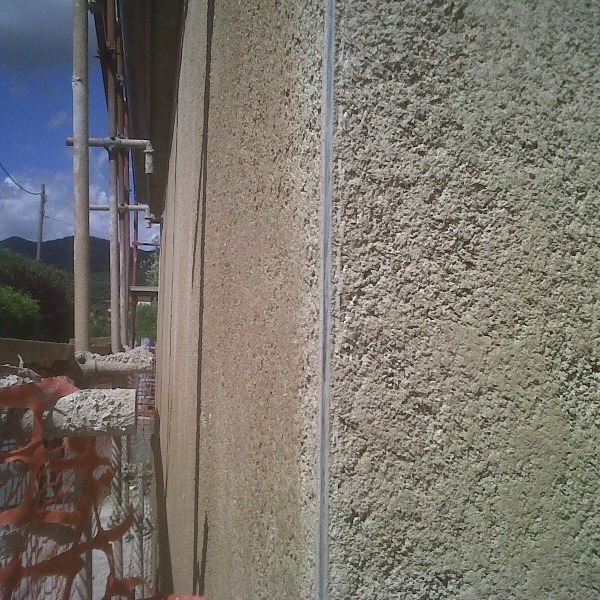After winning the initial design competition, we were commissioned by the municipality of Haarlemmemeer to design 56 houses adjacent to the village of Vijfhuizen. This project formed the first phase of a large Vinex urban plan for 700 new dwellings that was constructed as an extension to the village over a period of 5 years.
The density of housing, the smallness of the plots and the intense mixture of different cost categories meant that traditional row housing proved insufficient to meet the design challenge. Our design offers an alternative approach. A simple series of houses are systematically organised in a way that could resolve issues of density, access and the need for privacy, while at the same time reflecting the character of Vijfhuizen.
By arranging the housing plots in a ‘regular irregularity’ the desired atmosphere for a cosy, village-like density with a remarkable contemporary openness is created, the spaces between the houses become varied, and the desire for both privacy and openness is resolved using long diagonal views from inside to outside. Before purchasing their homes, residents could pick a house design ranging from two-bed terraced homes through to three-bed villas.
And they could choose from a variety of ‘optional extras’ (e.g. kitchen extensions, roof lights, dormer windows), with the result that many individual house types have been created from a small number of starting points. The houses are conceived as simple generic forms, but they have hidden depths and complexities. Roof terraces and patios are cut into the houses to compensate for the small gardens.
Living rooms are raised to first-floor level to benefit from borrowed, diagonal views. Cars are incorporated in the houses to reduce on-street parking. The buildings are clad in a combination of cumaru hardwood and ribbed steel plating inequal proportion. The palette of natural materials appears sober and neutral and over time the materials will blend with each other to create a ‘new oneness’.
{{item.text_origin}}

