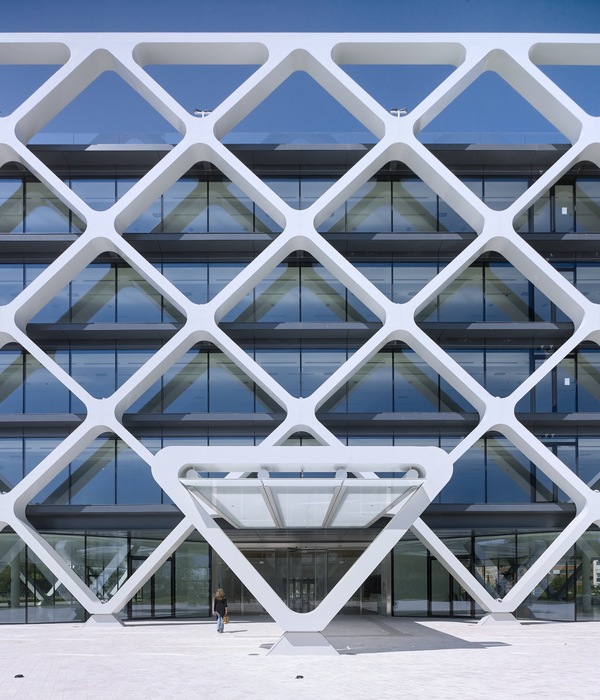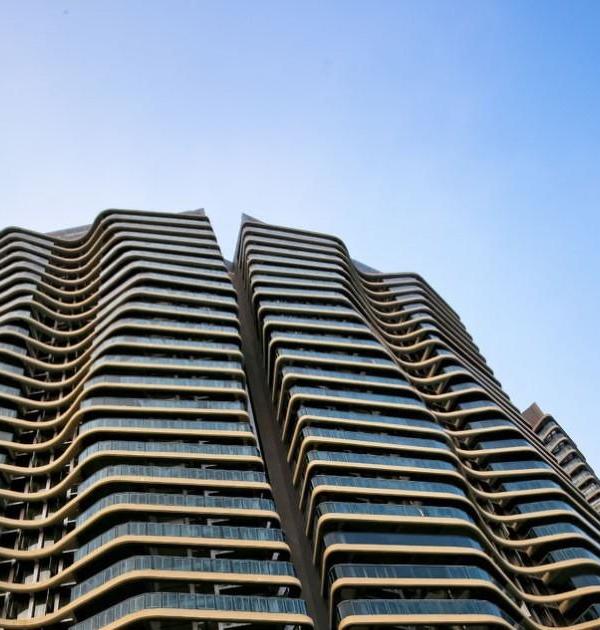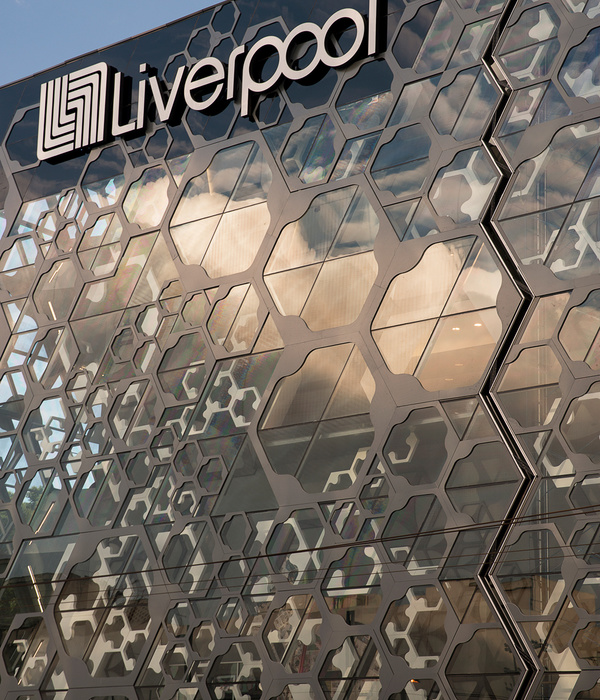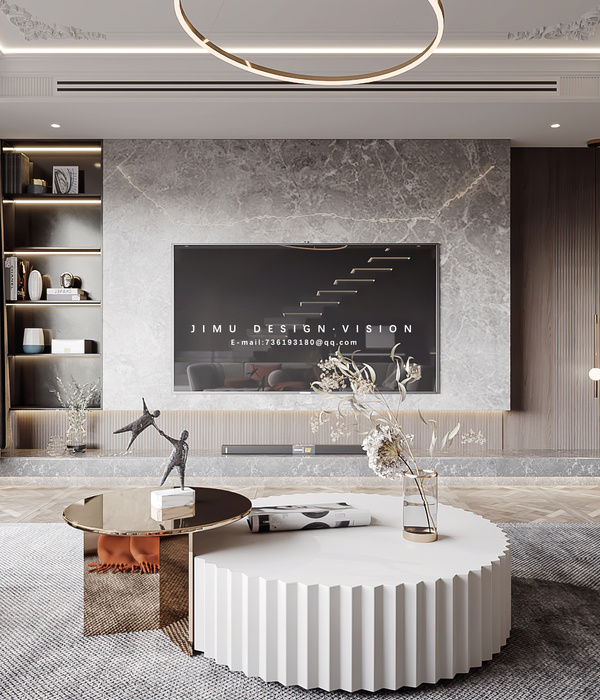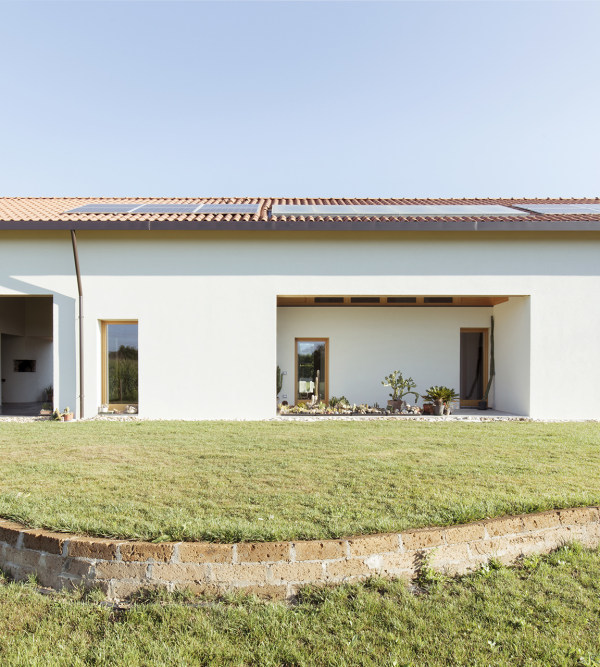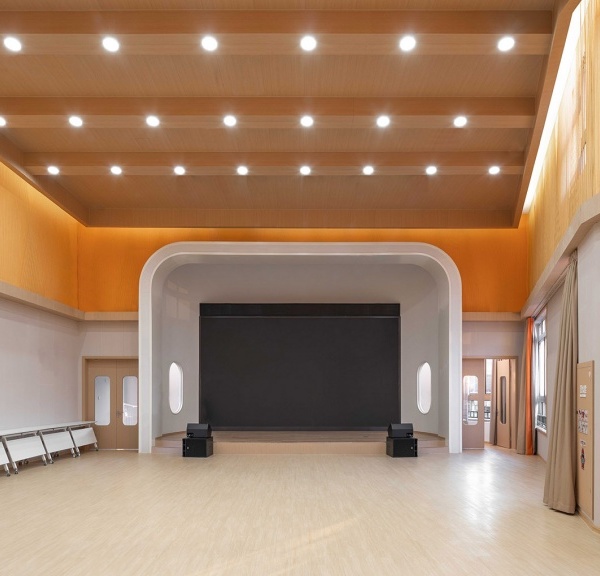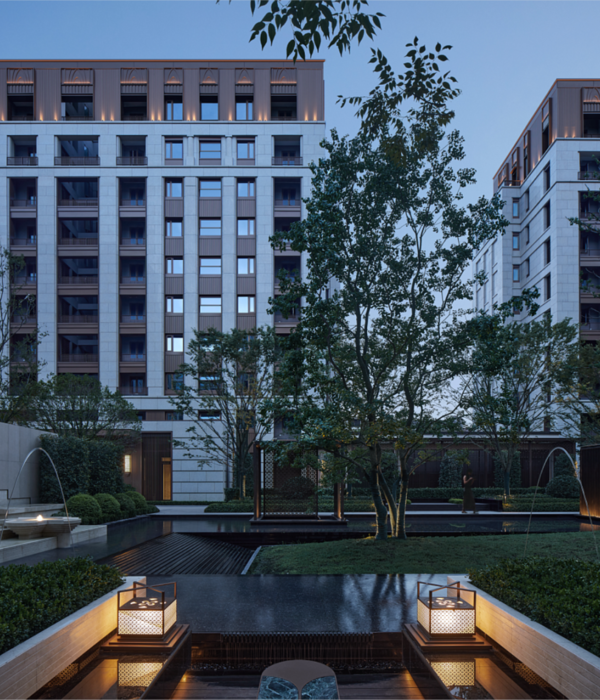THE GRAND PARIS FACTORY
Located just ten kilometers east of Paris, Bobigny is one of nine cities that form part of “The Grand Paris Factory.”*
The city, which is already extensively connected to Paris, is a beneficiary of “CDT” Local Development Contracts under the Grand Paris program, which further the economic, urban, and social development of suburban areas defined as strategic, particularly those already served by the Grand Paris public transportation infrastructure.
The program sees itself, among other things, as an urban factory that gives priority to the creation of high quality housing that is accessible to all and part of a sustainable urban development process.
*along with Bagnolet, Bondy, Les Lilas, Montreuil, Noisy le Sec, le Pré Saint Gervais, Romainville, and Pantin
This project is located at the edge of the ZAC de la Vache à l’Aise development zone, at the corner of rue Frida Kahlo and la rue de la Courneuve.
It acts as an urban signal for the transition between the future neighborhood, the fabric of single-family homes outside the ZAC development area, and the cité des Courtillères housing project to the south.
Variations on a theme
A private residential building consisting of 60 housing units characterized by varying heights between 3 and 8 floors, sculpted out of the same base to avoid the monolithic effect of a long housing block.
The juxtaposition of the five shapes emerging from a common base ensures a sense of urban continuity to the entire residential building as well as a sense of homogeneity.
These variations within the building create a number of angles that give many of the housing units a dual orientation (50% of the apartments have a dual exposure and 20%, a triple exposure). They benefit from a maximum amount of direct sunlight, and thus a considerable measure of passive solar heating.
These angles also generated space for wide loggias that run along the façades (cf pg. 8).
Under a tinted sky
The building is made of tinted rough concrete and sided with concrete and metal. The two materials have been treated in varying tones of champagne, silver, bronze, and yellow and red copper, which give the project its contemporary identity.
The use of these five metallic colors gives each structure its own identity and character, which helps residents more readily appropriate it as their own.
What rough feels like
Rough concrete walls, with a simple, honest surface, punctuated by holes made by the formwork panels, which were assembled like a tatami, bearing the traces of their separators.
The concrete becomes a skin, asking to be touched and caressed.
Its “wet-matte” look has a graphic quality that stands out against the rigorousness of the composition.
The juxtaposition of tinted concrete and lacquered metal creates a dialogue between the rough, opaque material and a filtered, diffracted light.
Inside-Outside
Wide loggias are located along the angles of the structures. Lacquered, perforated metal siding filters the sunlight and provides privacy.
The open loggias offer generous views of the outside from various rooms with the same apartment. They provide an additional shared space between the living room and kitchen.
An alley connects to all the hallways of the different structures. It is bordered by a series of small wood cabins that house various common areas (i.e., garbage, bulk waste, bicycles, and baby carriages).
These spaces can be appropriated by anyone and everyone and are meant to recall garden cabins. They stand in contrast to the concrete and metal of the residential structure. This particular pairing also helps give the place its unique character.
The shared base of the five structures is located 120 cm above ground level. This slight elevation grants a sense of intimacy to the ground floor apartments.
Year 2016
Work started in 2014
Work finished in 2016
Main structure Reinforced concrete
Client Bouygues Immobilier
Cost 5800000
Status Completed works
Type Multi-family residence
{{item.text_origin}}


