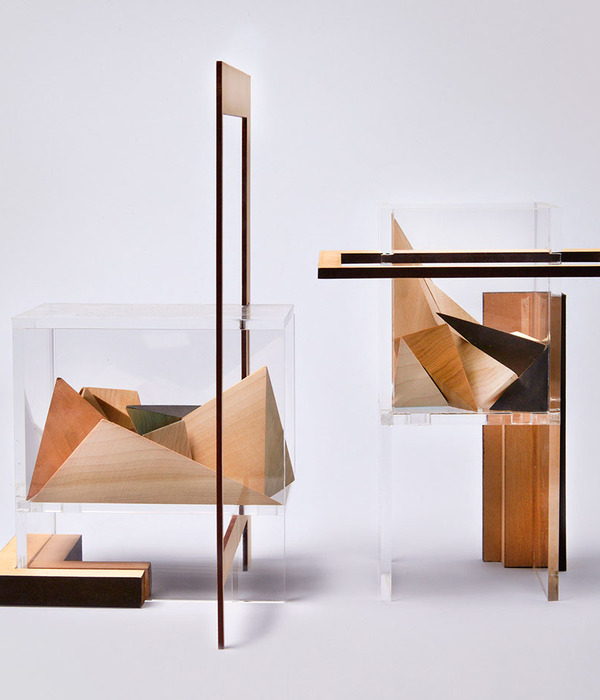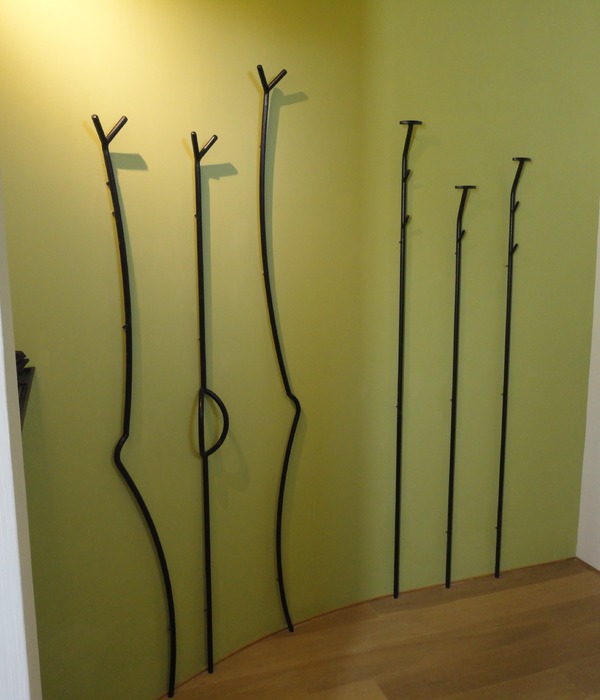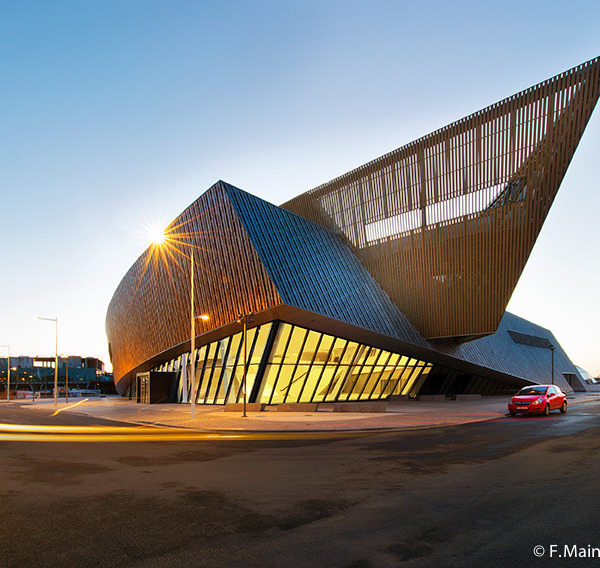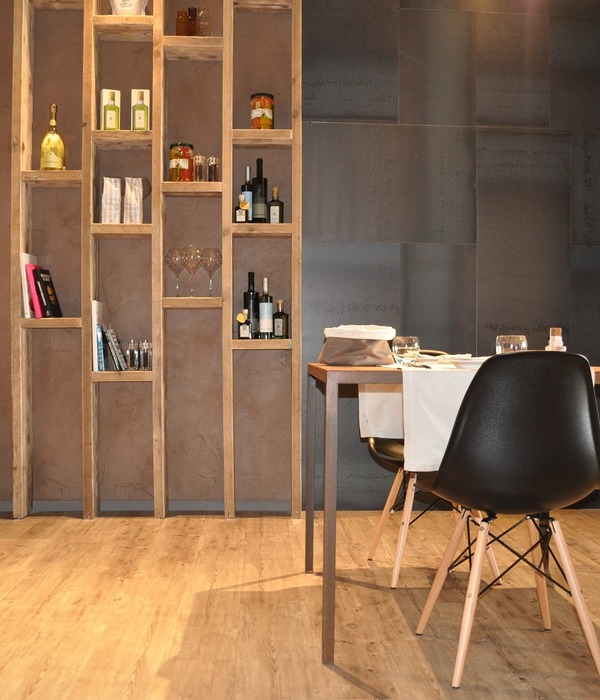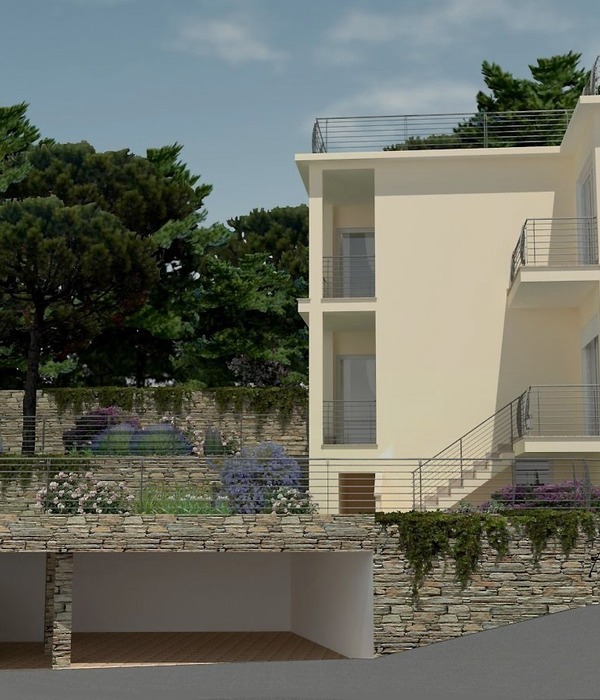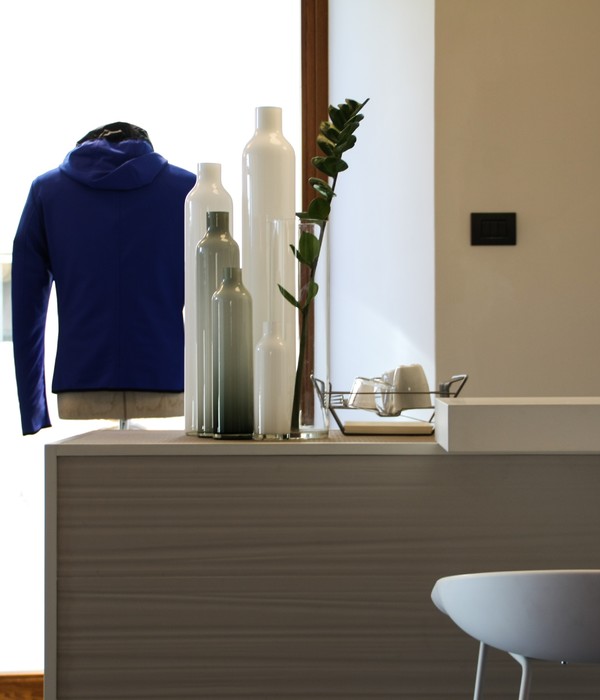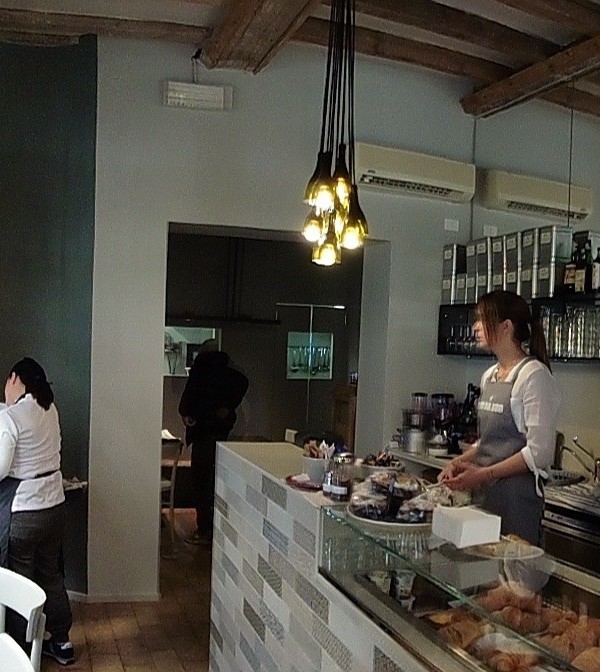In this second built straw-bale project of the office, I proposed a traditional house with a twist. The construction is set as a NZEB building for a family with two little red hair babies. After several alternatives this is the final pattern. An ABAB sequence of spaces. Also in this case the four elements are considered as part of the process. Conditions were slightly different from the previous one, so the design is according. Caldogno is a little town near Vicenza that hosts a Palladio’s villa too. We’re in the outskirts in an open field. The plot was rural and disposable. The new building is close to the family house. Some of the more ancient construction of the area were studied. There are repeated design solutions such as houses’ orientation on the wind rose, openings ratio, sun shading elements, that I was surprised to see. As close we go to through the archetype as much we have to investigate the type to keep it alive. The rural house in Veneto is a traditional well-known typology. In this geographic context is made basically by small residential rooms, a fireplace, a canopy-porch to live outside, a barn, elements like ante litteram greenhouses. Clients always have desires. They wanted a healthy construction, a fireplace to cook pizza and bread, a huge porch to host friends (also Wintertime), an open plan at the first floor. I imagined a journey from Middle Ages to information technology age and back. The house is set as an all-in house like a spacecraft landed in countryside. Like almost every space capsule on movies there’s a marked internal differentiation vs an external uniformity. Study models at different scales let me to understand how spaces really are. They also let the clients catch their home with a glimpse. There’s no comparison between the evidence’ strength of a physical model and a render. I designed the house to have specific perspectives from different points of views, as you can see on the plan, view rays represent trace what one can see inside and outside the house. The building could be set in different layouts during the year. The summer porch becomes a winter garden, the internal garden becomes a greenhouse. The owners’ other hobby is gardening fat plants. I call these plans ‘seasonal’ because of their usage flexibility. According to tradition the building is placed like the typical ones. It turn out that the house will be protected from winds. Here the wind blows from the North. The private garden (far from the street) will be quite, wide and sunny. The porch is well ventilated on summertime. Porch and greenhouse are meant to be both solar tanks during cold months and canopies projecting shadows in summertime. Every opening is designed to be well positioned from the standpoint of internal space, view from the outside, internal light and ventilation. The heating and cooling of the house are studied starting from the ratio of openings, sunlight shadows and the prevailing winds in the area. The air conditioning as the production of hot water and electricity are entrusted to a system of photovoltaic panels and heat pump with accumulation of water. The house is not connected to the use of natural gas. The technology requires that the straw-bales are used as large bricks to close the wooden structure. The plasters are completely free of cement (to promote breathability) and with light aggregates (for example lime and hemp). The building package is cheaper than traditional techniques and ensures very low energy consumption, moreover the production process and the life cycle of the building consume very low levels of the so-called "gray energy". My personal greeting to straw-bale constructions is an always increasing ratio of construction well-built by good economic entities. An increasing attention to this material with a real comprehension of its possibility by the people and media. A shared mission to well-being living conditions. For me the design for a sustainable building (specifically made with straw-bales) is a holistic approach between scientific knowledge, climate analysis, architectural archetypes. I combine the interest in the 4 elements and the construction with a strong idea, with thoughts on typo- logy and changing values. Structural design: Arpostudio Construction firms: Casalogica s.r.l. Photo: Alberto Sinigaglia, Jimmi Pianezzola
项目完工照片:
平面与结构图:
效果与概念图:
待补充……
坐落:Caldogno / Italy / 2019
语言:English
阅读原文
{{item.text_origin}}

