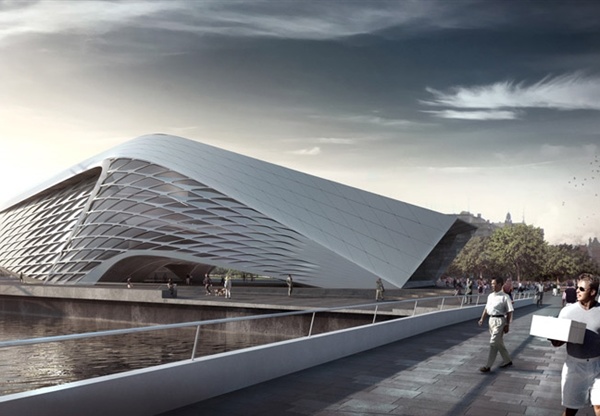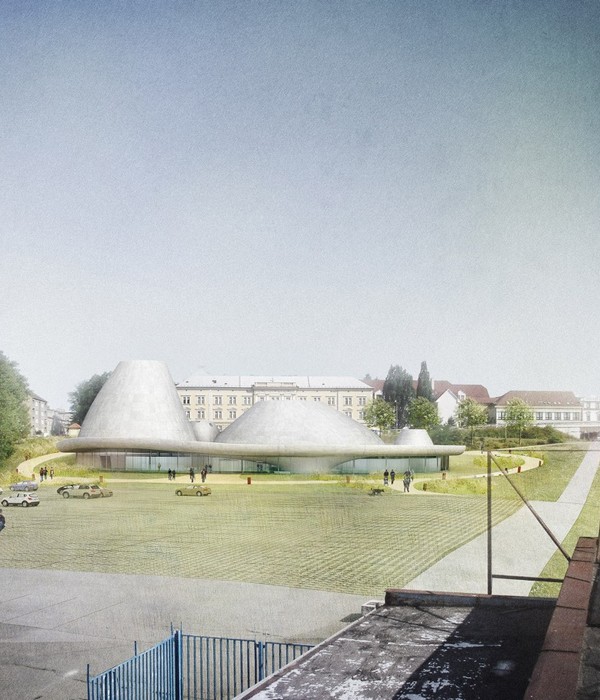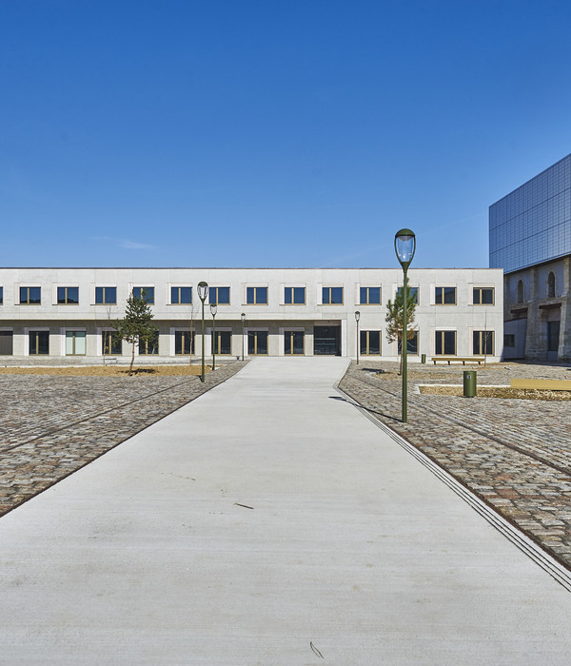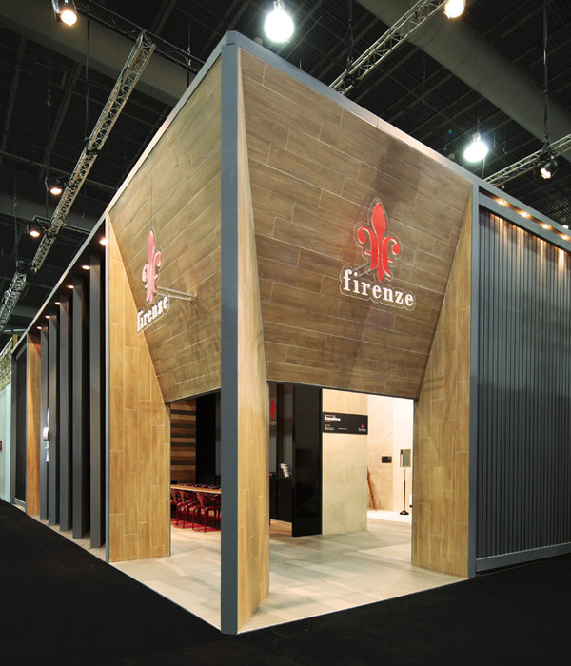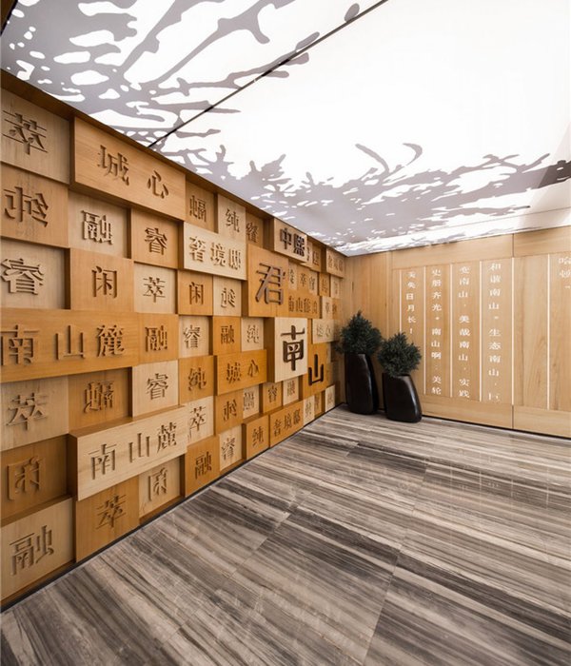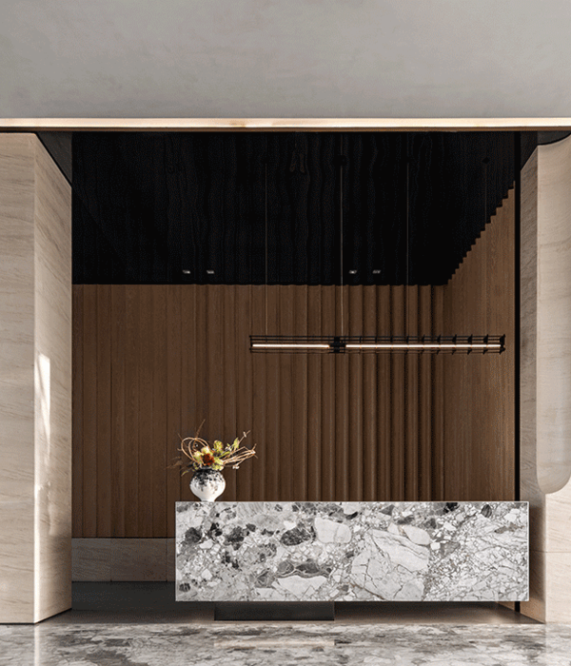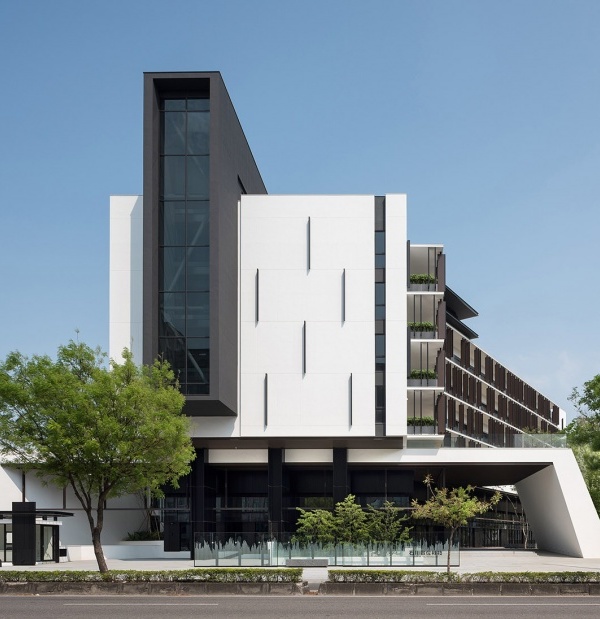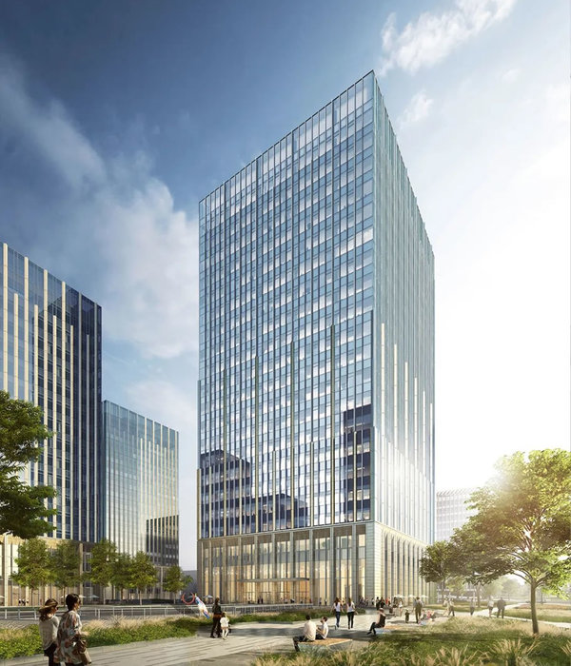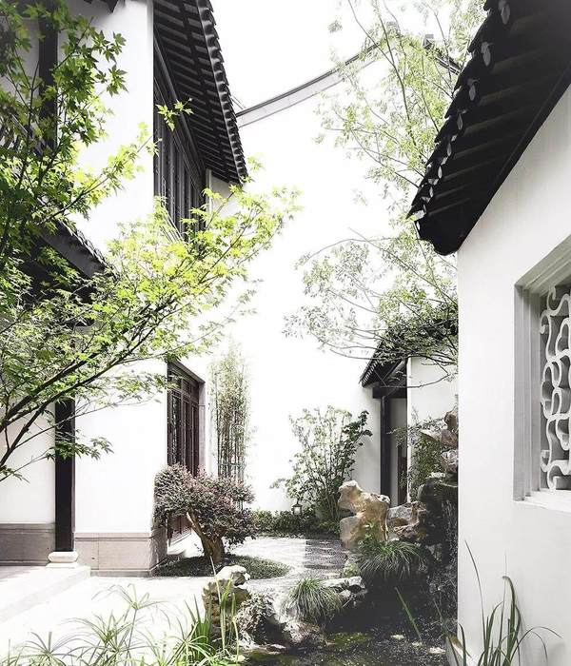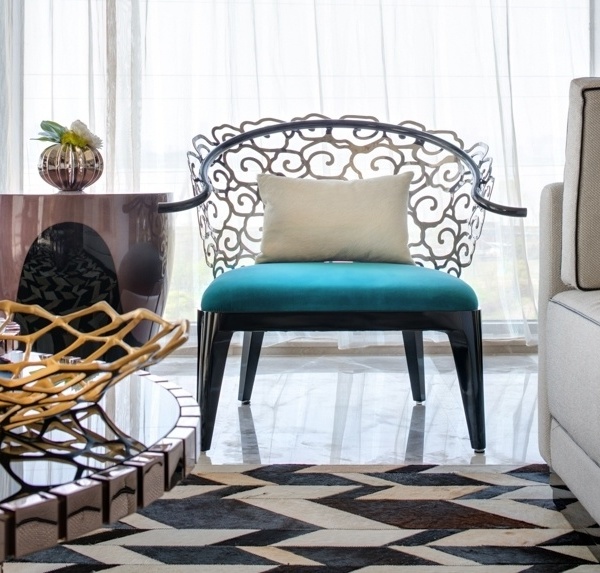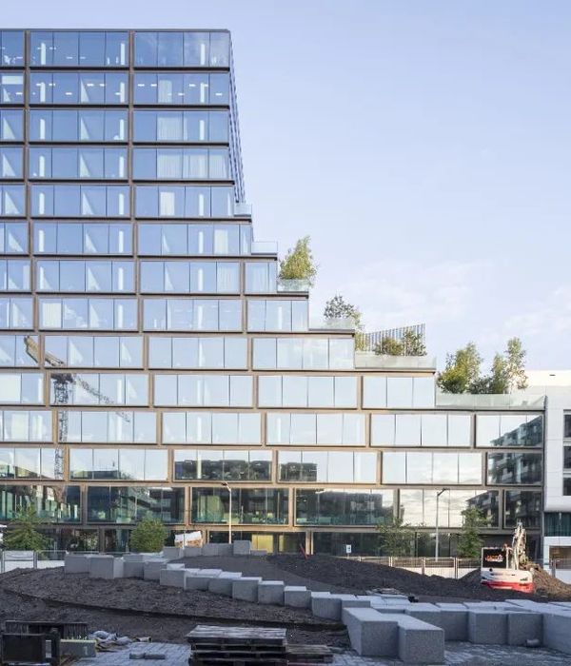© Tim Griffith
蒂姆·格里菲斯
架构师提供的文本描述。阿布扎比国家石油公司(ADNOC)的新总部代表着作为阿拉伯联合酋长国经济支柱的国有机构。与阿布扎比的许多扭曲的,旋转的“形状”建筑相比,霍克的优雅,极简主义的设计脱颖而出,表达了稳定,力量和严肃性的目的。它优雅朴素的剪影体现了一种“少即多”的现代主义哲学,同时为城市的天际线引入了一个大胆的地标。
Text description provided by the architects. The new headquarters of the Abu Dhabi National Oil Company (ADNOC) represents this state-owned institution as a pillar of the economy in the United Arab Emirates. Contrasting with the many twisting, turning “shape” buildings in Abu Dhabi, HOK’s elegant, minimalist design stands out and expresses stability, strength and seriousness of purpose. Its elegantly simple silhouette embodies a “less is more” modernist philosophy while introducing a bold landmark to the city skyline.
© Tim Griffith
蒂姆·格里菲斯
这座75层高的塔楼的外部框架是用花岗岩包裹的,以传达一种永恒的感觉。这座塔的两侧形成了一座没有建筑质量的建筑,形成了阿拉伯湾旁边矗立着一座巨大拱门的形象。这座塔简单而经典的形式,是往返城市的人们的一个可识别的焦点。
The exterior frame of the 75-story tower is clad in granite to convey a sense of permanence. The sides rise to an architrave free of the building mass, creating the image of a monumental arch rising next to the Arabian Gulf. The tower’s simple, classic form serves as a recognizable focal point for people traveling to and from the city.
© Tim Griffith
蒂姆·格里菲斯
ADNOC的总部位于一个俯瞰阿拉伯湾的著名的城市遗址上。该塔位于科利基,这是一条海滨散步道,有公园和海滩,沿着城市的西侧延伸。建筑物周围的景观提供公共设施,并与东部的种植区联系在一起,那里有一个地下停车场。
ADNOC’s headquarters occupies a prominent urban site overlooking the Arabian Gulf. The tower is located on the Corniche, a seaside boardwalk with park areas and beaches that stretches along the city’s west side. The landscape around the building offers public amenities and ties into a planted area to the east, where there is an underground parking garage.
Hirise Floor Plan
平面图
与新大楼毗邻的是ADNOC 1970年代的总部和辅助大楼,这些大楼在建造新结构后仍在运作。附近是著名的阿联酋皇宫酒店,在那里客人可以欣赏到新塔的景色。
Adjacent to the new building are ADNOC’s 1970s headquarters and support buildings, which remained operational through the construction of the new structure. Nearby is the prestigious Emirates Palace Hotel, where guests can enjoy views of the new tower.
© Tim Griffith
蒂姆·格里菲斯
建筑物足迹的平行四边形响应太阳的路径。离阿拉伯湾最近的一侧正朝北,通过透明的玻璃板提供最小的热量和畅通无阻的水景。柱位于20英尺的北部周长,允许结构悬臂从这一边,并创造了未支配的内部空间。
The parallelogram shape of the building footprint responds to the path of the sun. The side nearest the Arabian Gulf faces true north, providing for minimal heat gain and unobstructed views of the water through clear glass panels. Columns are located 20 feet from the northern perimeter, allowing the structure to be cantilevered from this side and creating unencumbered interior space.
© Tim Griffith
蒂姆·格里菲斯
南面是双层墙,隔热的玻璃和水平遮阳,以减少直接的阳光。在这个立面上的LED照明系统增强了塔楼在夜间的存在,此时沙漠气候温度较低,城市开始活跃起来。照明显示器可以编程,以改变颜色,图案和强度,以标志节日和特殊事件。
The south side is sheathed in a double wall of insulated, fritted glass and horizontal sun shades that mitigate direct sunlight. A LED lighting system on this facade enhances the tower’s presence at night, when temperatures in this desert climate are cooler and the city comes to life. The lighting display can be programmed to change color, patterns and intensity to mark holidays and special events.
© Tim Griffith
蒂姆·格里菲斯
建筑的东侧和西面都是用贝瑟尔白花岗岩包裹起来的,这是因为它的耐用性和一致的颜色。这些码头提供服务电梯、消防楼梯和机械室。为了保持建筑的简单形式和干净的线条,它们被仔细的细节,以便进入舱口,通风百叶窗和维修设备被隐藏在视线之外。
The sides of the building facing east and west are sheathed in Bethel White granite, which was selected for its durability and consistent color. These piers house service elevators, fire stairs and mechanical rooms. To preserve the architecture’s simple form and clean lines, they are carefully detailed so that access hatches, ventilation louvers and maintenance equipment are hidden from view.
Elevations
北侧建筑入口有一个巨大的不锈钢天篷,由一个单一的柱支撑。天篷以铝制百叶窗的图案重复建筑物的三角形和平行四边形。作为这个遮阳装置设计的补充,在入口处前面有一个角度反射池。该建筑是LEED新建筑金认证,最近已获得LEED O M白金认证。
The north-side building entrance features a large, stainless-steel canopy supported by a single column. The canopy repeats the triangular and parallelogram shapes of the building in its pattern of aluminum louvers. Complementing the design of this shading device is an angular reflecting pool in front of the entry. The building is LEED New Construction Gold certified, and has recently received LEED O+M Platinum certification.
© Tim Griffith
蒂姆·格里菲斯
Architects HOK
Location Abu Dhabi - United Arab Emirates
Architect of Record CH2M
Area 175300.0 m2
Project Year 2016
Photographs Mohammed Al Janabi, Tim Griffith
Category Institutional Buildings
Manufacturers Loading...
{{item.text_origin}}

