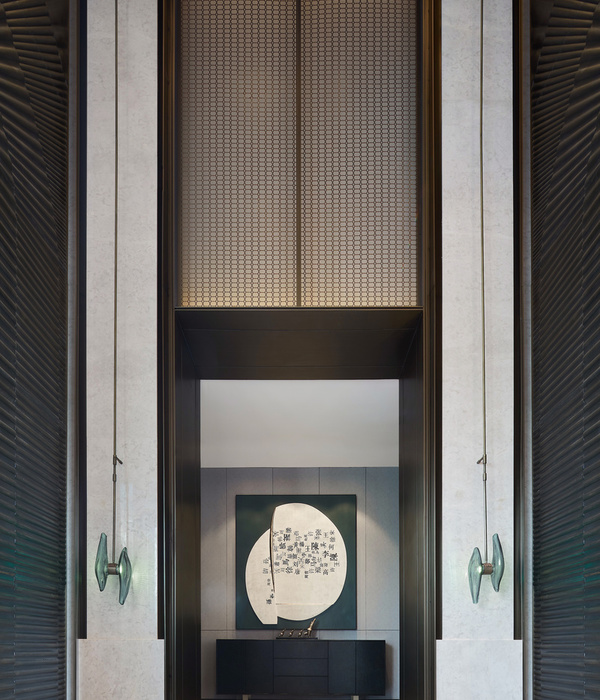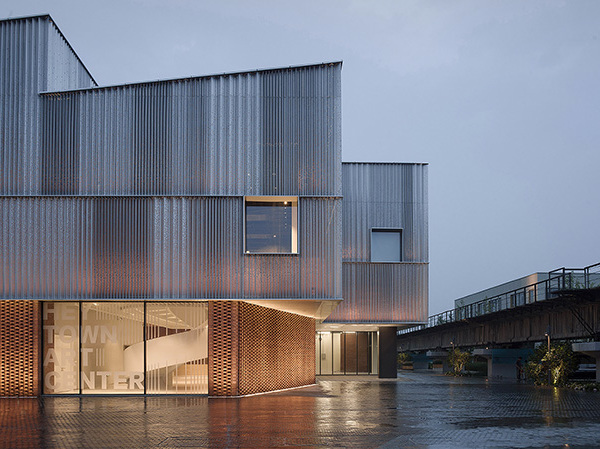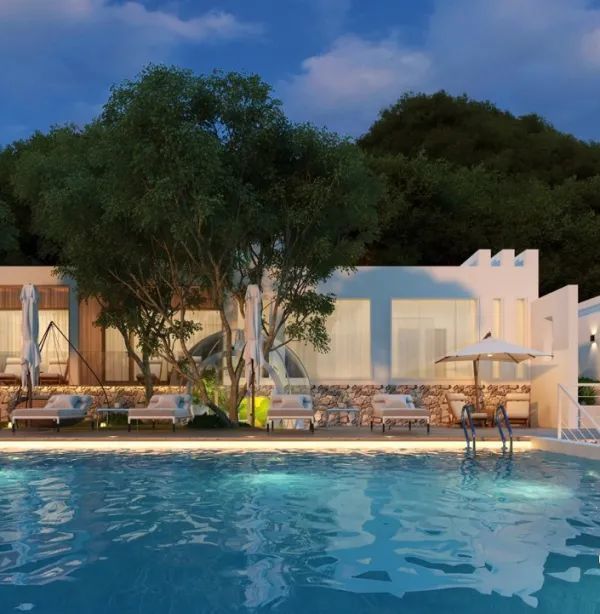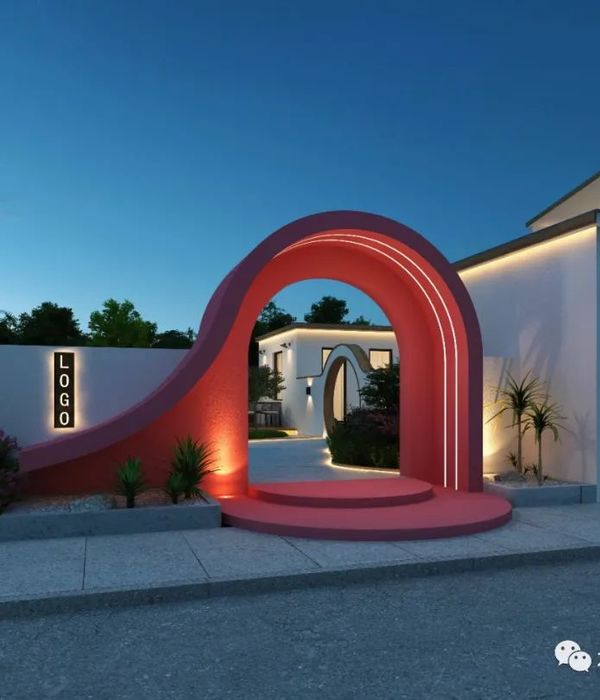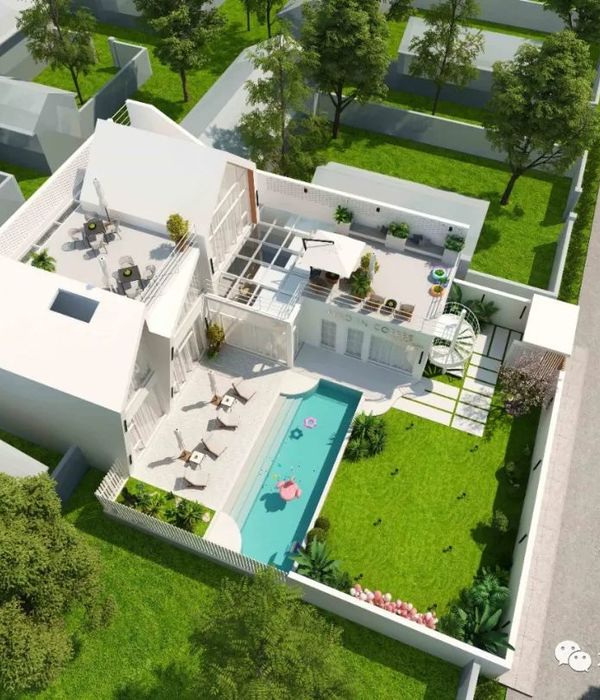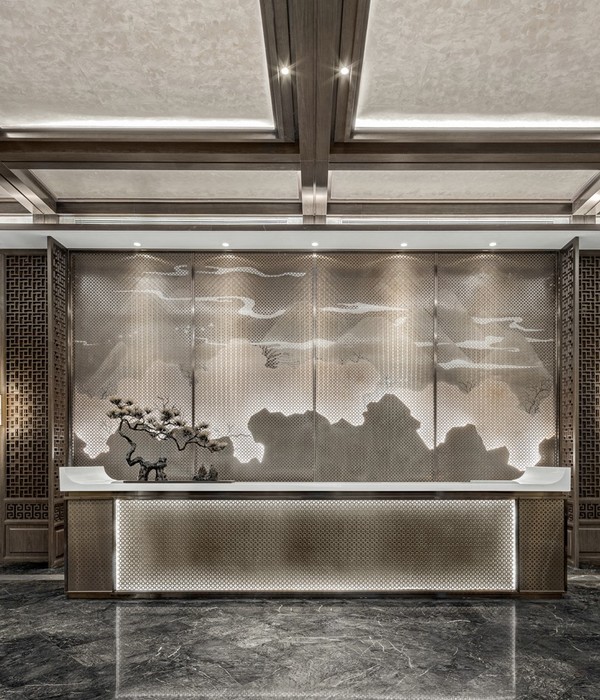As a school for pupils aged between 3 to 19 with special educational needs and disabilities – 80% are wheelchair users – the challenge was to design a secure, welcoming, and inclusive learning environment, with a consciously noninstitutional feel. The school gave the design team a strong ethereal brief and a practical brief.
AJ judges who awarded the project ‘School of The Year’ thought this an extraordinary project with a real calmness about the place’, derived from strong, simple architectural ideas, executed with confidence and sensitivity. A single-story pitched roof, like a great barn or tent, structures spaces, and activities, ranging from formal lessons to trampolining and physiotherapy. All classrooms have sheltered play spaces and views of the parkland, connecting pupils with nature.
The potential for incidental interaction is encouraged by providing breakout spaces along the wide corridors, designed to provide resting places for pupils while allowing views into classrooms. Throughout, color is used as a wayfinding device and to lift the mood.
Visiting on one of the hottest days of the year, the AJ jury was impressed by the project's effective environmental control achieved through the building's orientation, large overhanging eaves, and natural ventilation.
The hybrid main frame, which includes steel and exposed timber trusses utilizes many skylights to provide ample daylight in general learning spaces, the main hall, and the dining room, creating impressive yet comfortable double-height spaces. Profiled suspended acoustic timber classroom ceilings are a feature throughout. Design workshops were held with students, staff, and the park during work stages 1-3 where discussions on space planning, material choices, and wall finishes were had. The decision to plan the trampoline room at the center of the plan was informed.
Green zinc cladding on the elevations reflects the agricultural setting, with more robust terracotta tiling in a matching color facing onto the outdoor teaching areas. By contrast, the community wing, which sits further into the site, is distinguished by deeper red cladding to signpost its location and highlight its importance in the community.
{{item.text_origin}}

