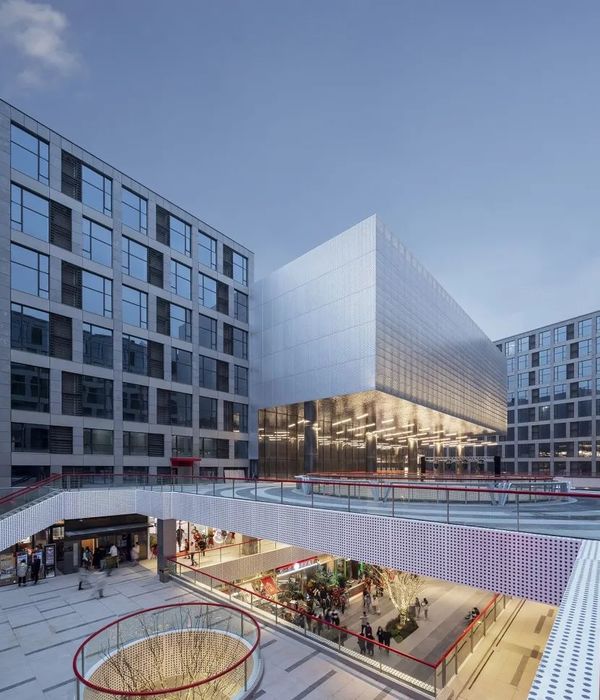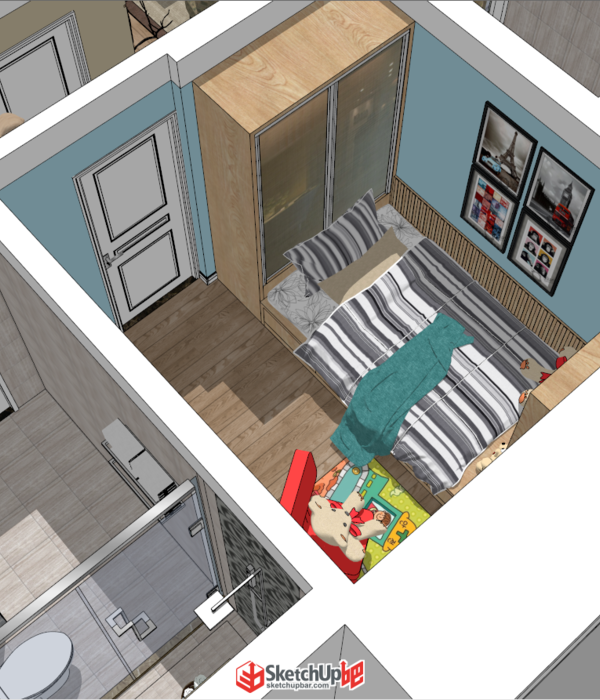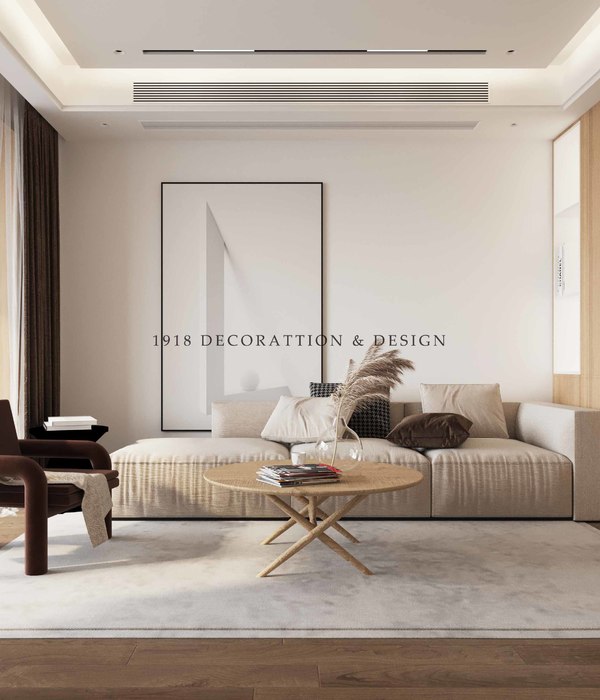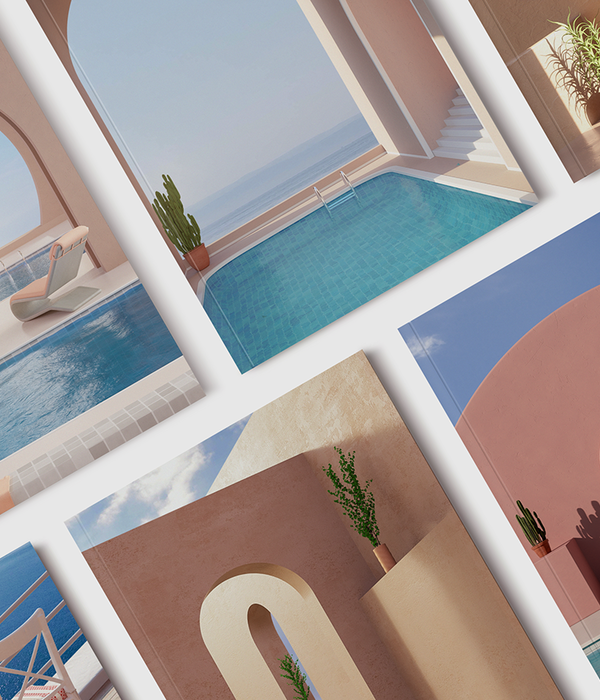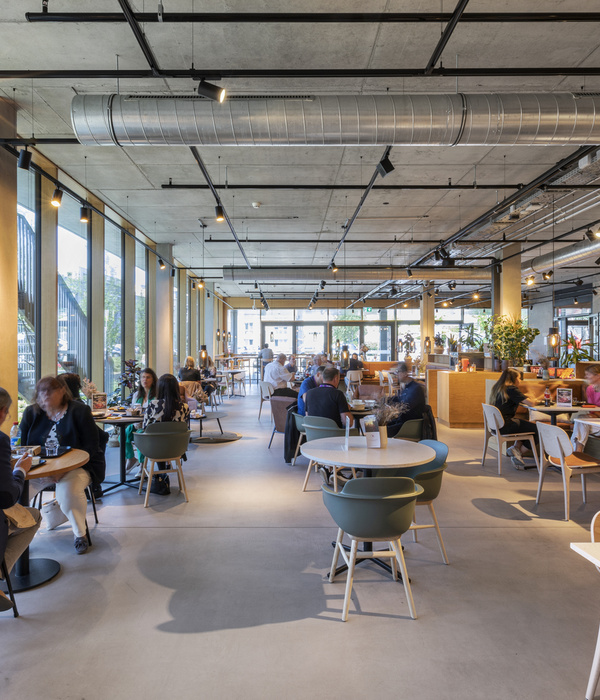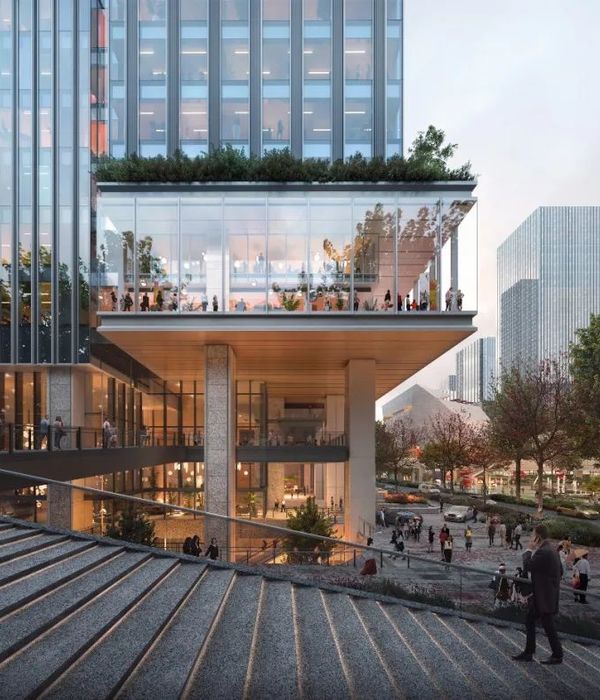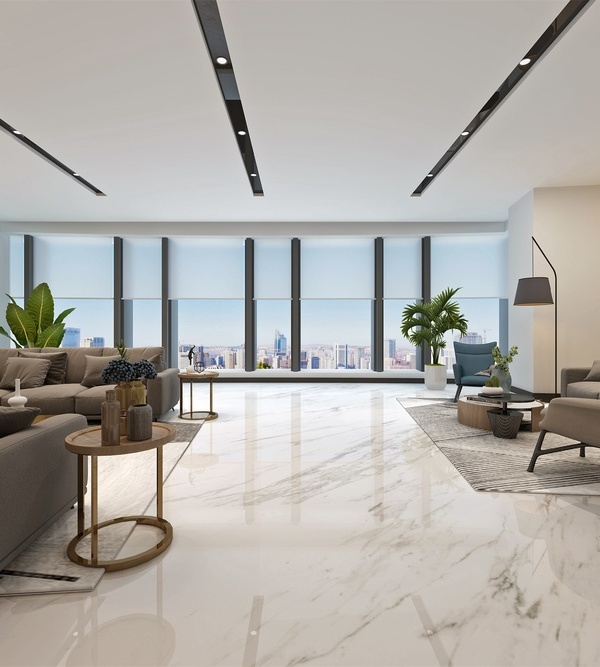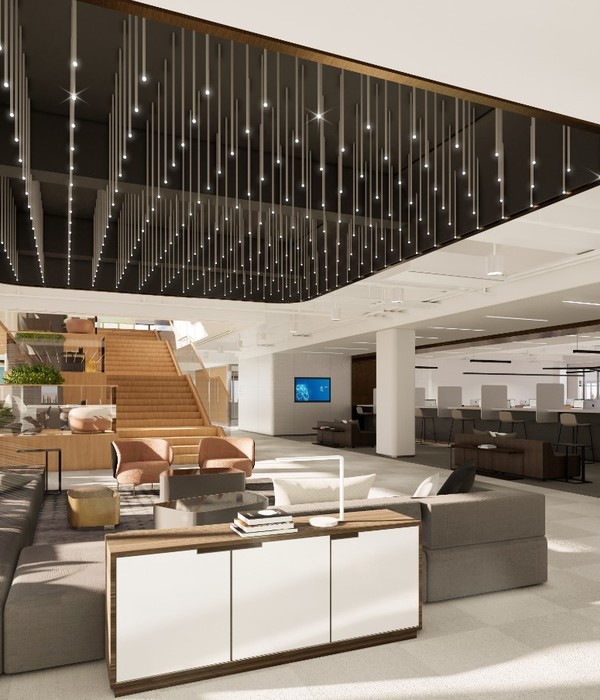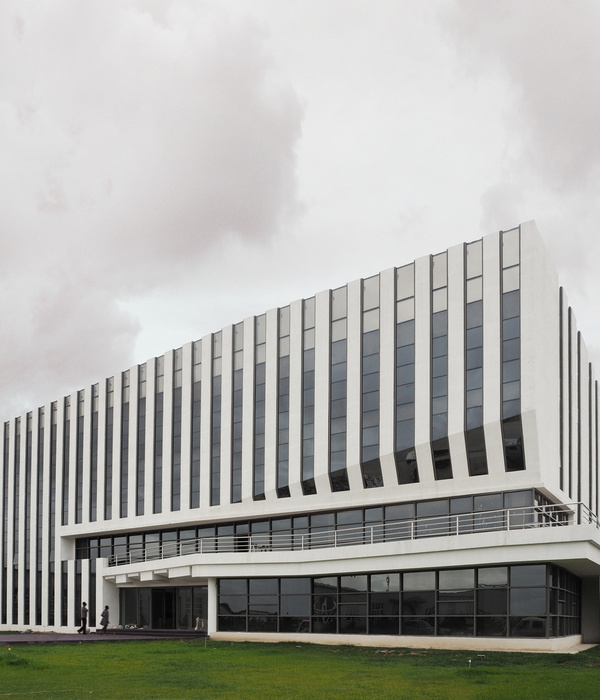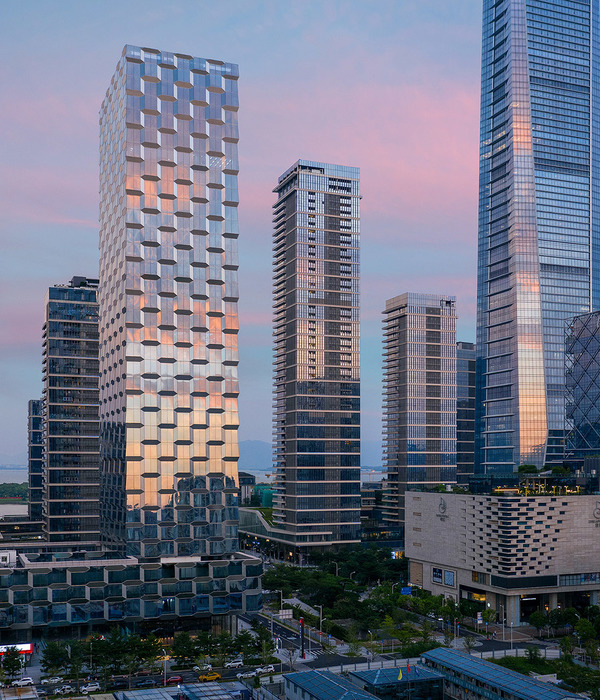A series of Ephemeral Prefabricated - Demountable Pavilions are positioned during the summer months along the paved square in front of Odeon of Herodes Atticus, at the foot of Acropolis Hill, to support the artistic events of the Athens & Epidaurus Festival.
Five independent structures accommodate the required functions: The Central occupies the backstage area of the ancient Odeon, defined by the traces of the ancient walls, providing dressing rooms, offices and storage spaces while providing cover for the staircases leading to the existing basement area, where the main dressing rooms, wet rooms and offices are situated. The other four structures can be perceived as "satellites" of the central structure, and house the Ticket Office, a Shop and two Bars.
The basic principles formulating the design are the transparency, the lightness, and the rhythm given to us by the monument. This in terms is reflected in the selected modular structural system of light metal frames clad with wood panels that transform and adapt their design to the corresponding function and location on the square, ranging from solid, flat surfaces to pleated-folded, to semi-open with vertical shutters to open ones.
Wood is the main material, selected for its relation with the stone of the adjacent monument, and apart from the facades, is used for the floors, the internal dividing walls and the internal cladding of the roof panels. This is complemented by the thin metal sections painted in the shade of the stone and the translucent honeycomb polycarbonate sheets that allow light in the spaces, offering a certain degree of privacy to the occupants and creating the illusion of a floating roof comprised of interconnected thermal insulation panels.
All structures follow the same design and construction principles, with a great range of common–shared pieces, yet their design is unique, adapted to their specific functional needs and their location on the paved square. The Central element defines the main path for the audience before and after the performances with the Ticket Office and the Bars situated at its two ends.
The Shop is positioned centrally, opposite of the pleated section with the banners of the Central unit. It features a similar pleated façade, that opens with two unfolding sections when in use, offering a much larger storefront showcasing Athens and Epidaurus Festival programs, books, and merchandise.
{{item.text_origin}}

