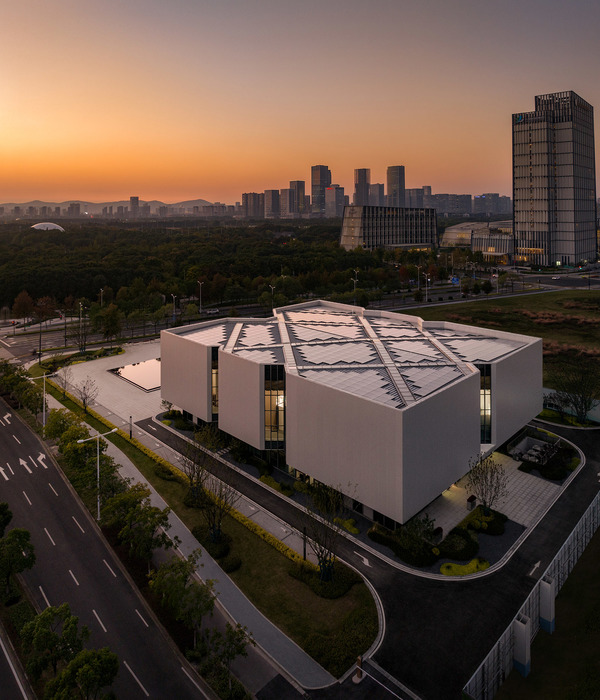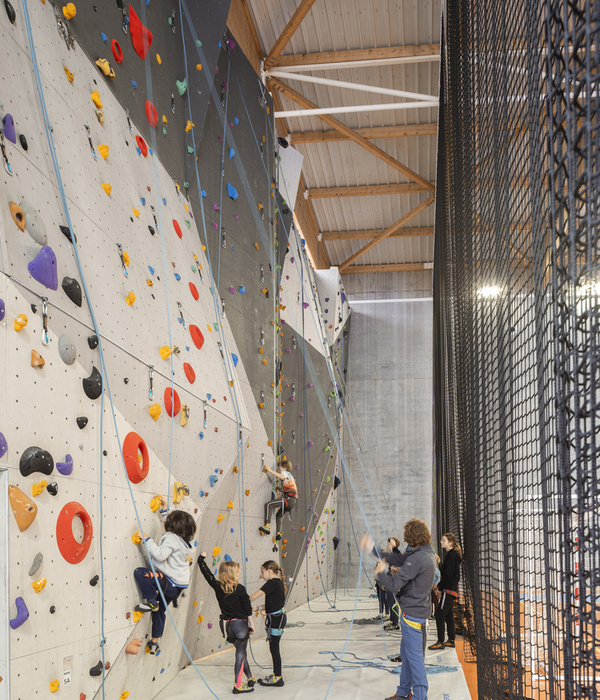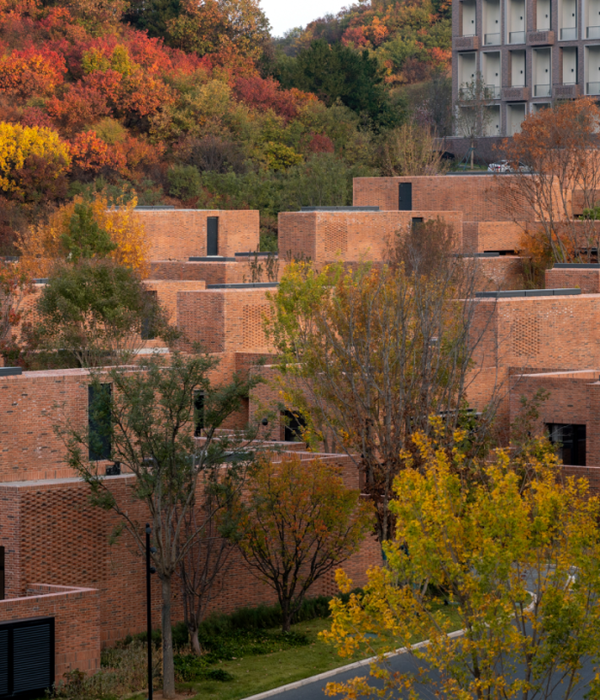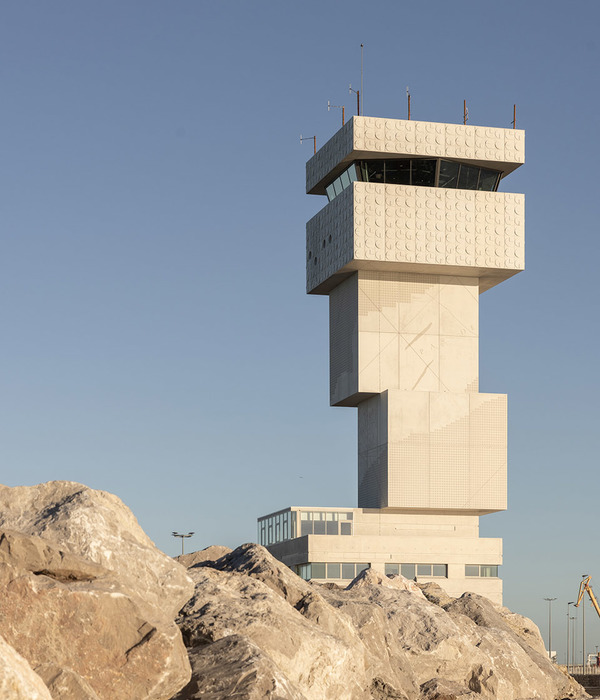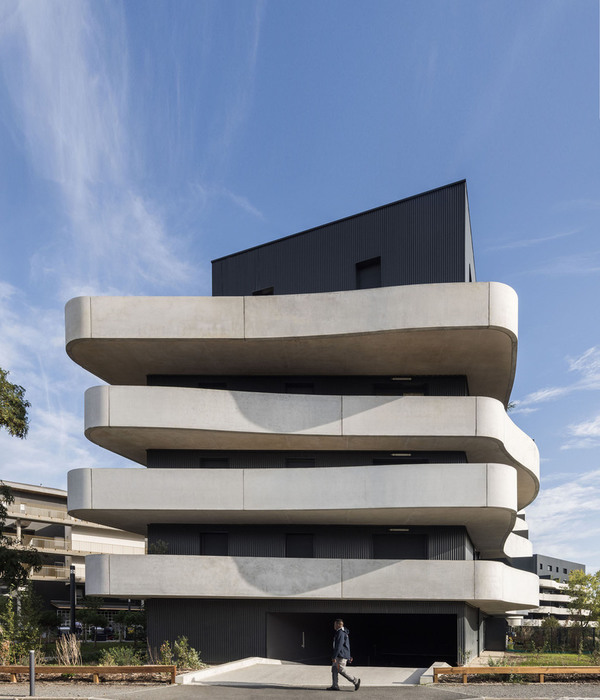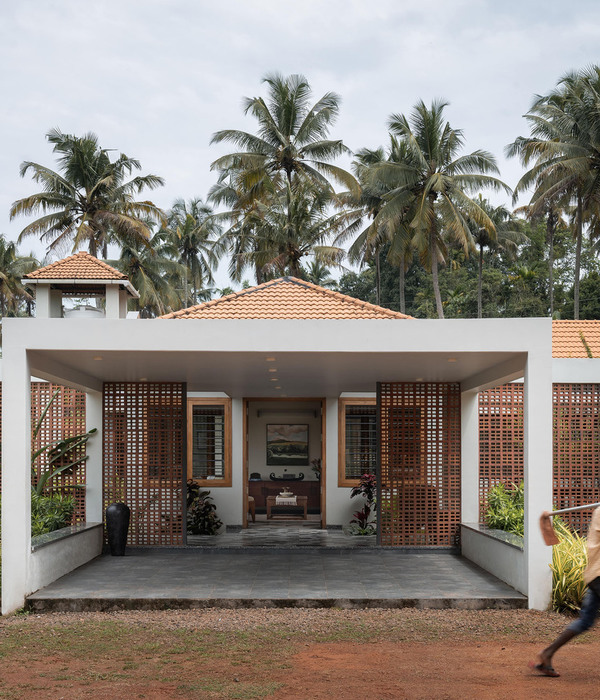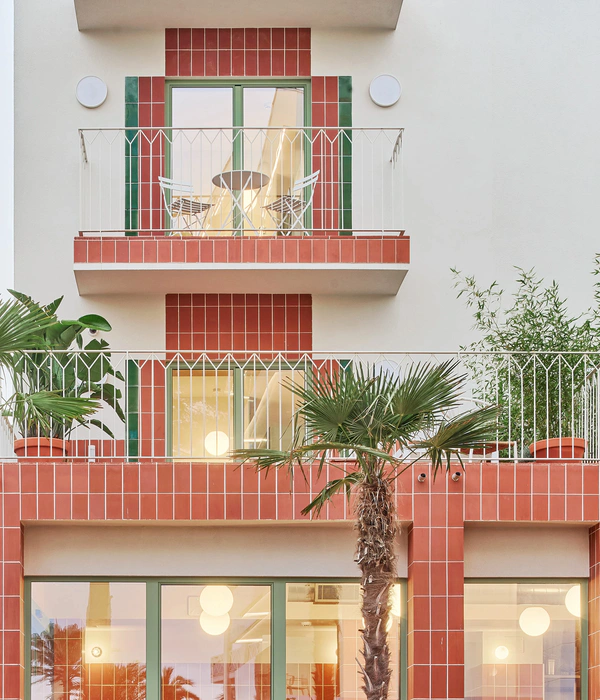项目位于深圳市南山后海中心区,中心路南段西侧。
The project is located in the central area of Houhai, Nanshan, Shenzhen, west of the south section of the central road.
▼项目概览,overview © 青橙影像
企业总部总是希望能够成为企业的象征,但是企业理念、文化过于抽象难以视觉化,我们希望用企业品牌带给人们的第一印象作为建筑形象的切入点,这样简单直接而且印象深刻。喜之郎带给人们的第一印象是果冻布丁,果冻往往给人一种亲切、快乐、青春活力、晶莹剔透的感觉,设计以果冻为原型,外观晶莹剔透,内部含着诱人的“果肉颗粒”的果冻大厦。
Corporate headquarters always want to be a symbol of the company, but corporate philosophy and culture are too abstract and difficult to visualize, we want to use the first impression brought by the corporate brand as the entry point of the architectural image, which is simple, direct and impressive. The first impression that Xizhilang brings to people is jelly pudding. Jelly often gives people a feeling of kindness, happiness, youthful vitality and crystal clearness. This design is based on jelly, and its appearance is crystal clear. Inside contains the attractive ” flash of fruit ” of the jelly building.
▼晶莹剔透的建筑外观,the crystal clear appearance © 青橙影像
企业总部也往往需要强烈的纪念性,体现百年基业的雄心。在建筑学上,从古至今最具有纪念性的莫过于“独石建筑”——Monolithic architecture,即以单一纯粹的几何体获得永恒雄浑的印象,宛若独石。本项目的规模不大,更宜采用独石的手法,而非多个体量的组合。这也使喜之郎大厦与周边建筑的造型语言拉开距离,彰显自身。
The corporate headquarters also needs to be strongly monumental, reflecting the ambition of a hundred-year foundation. Monolithic architecture is the most monumental in architecture from ancient times to the present, i.e., a single pure geometry to obtain an eternal and majestic impression, just like a single stone. The small scale of this project makes it more appropriate to use a monolithic approach rather than a combination of multiple volumes. This also distances the Xizhilang Building from the stylistic language of the surrounding buildings and reveals itself.
▼从河岸看建筑,view of the building from the river bank © 青橙影像
▼从街道看建筑,view of the building from the street © 青橙影像
▼采用独石的手法,using a monolithic approach © 青橙影像
整个建筑的外立面由四种不同尺寸的网格窗构成,塔楼形体方正简洁,但富于变化的网格窗则给整个建筑带来了意想不到的自然肌理,如同生物细胞一样的繁衍变化,透过网格内部有一连串精心布置的空中花园,使得人们在城市里的各个角度和距离都会感受到建筑物的变化。网格既是建筑的外表皮,也是建筑结构的受力主体,建筑内部除核心筒之外 不再需要柱子支撑,因此室内空间获得了极大的灵活性。
The entire facade of the building is composed of four different sizes of grid windows. The square and simple shape of the tower, but the changing grid windows bring an unexpected natural texture to the whole building, like biological cells that reproduce and change. The grid is both the outer skin of the building and the main body of the building structure, and the interior of the building does not need to be supported by columns except for the core, so the interior space gains great flexibility.
▼外立面由网格窗构成,the entire facade composed of four different sizes of grid windows © 青橙影像
▼富于变化的肌理,changing grid windows bring an unexpected natural texture © 青橙影像
建筑采用密柱的结构,弃用大面积的玻璃幕墙,回归传统的窗墙体系,使大楼更加经典、稳重、大气。塔楼窗洞在空中花园部分大小、凹凸深度逐渐变大,形成渐变效果,为室内提供更佳的视野和自然采光,同时创造一个变化丰富的立面。
The building adopts the structure of dense columns, abandoning the large glass curtain wall and returning to the traditional window-wall system, making the building more classic, stable and atmospheric. The tower window openings in the sky garden section gradually increase in size and concave and convex depth, forming a gradual effect that provides better views and natural lighting for the interior, while creating a facade rich in variation.
▼立面形成渐变效果,the facade forming a gradual effect © 青橙影像
喜之郎总部大厦采用端正的形体、如同生物细胞一般的外立面,突显企业稳重、大气、活力、蓬勃发展的形象。从一个最基本的四边形网格开始,如同一枚携带着中国传统文化基因的细胞生长为一座大型都市景观。干净、利落、挺拔、端庄的姿态体现出一个企业总部所应具备的特征,它能为城市带来了一种氛围,让工作在其中的人们能感受建筑所具有的生命力。
The Xizhilang Headquarters Building using the correct body and a biological cell-like facade, highlighting the enterprise stable, atmosphere, vitality, and vigorous development. Starting from a basic quadrilateral grid, the Xizhang headquarters building is like a cell carrying the genes of traditional Chinese culture growing into a large urban landscape. The clean, neat, upright, and dignified posture reflects a corporate headquarters should have the characteristics. It brings an atmosphere to the city and allows people working in it to feel the vitality of the building.
▼夕阳中的总部大楼,headquarter building in the sunset © 青橙影像
▼总平面,context plan © 筑博设计
▼首层平面图,1F Plan © 筑博设计
▼标准层平面,Typical Floor Pla© 筑博设计
▼2-2剖面,key Section © 筑博设计
{{item.text_origin}}

