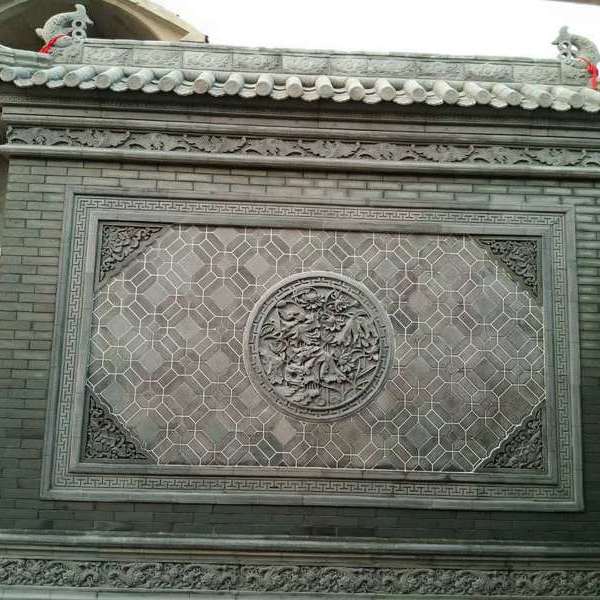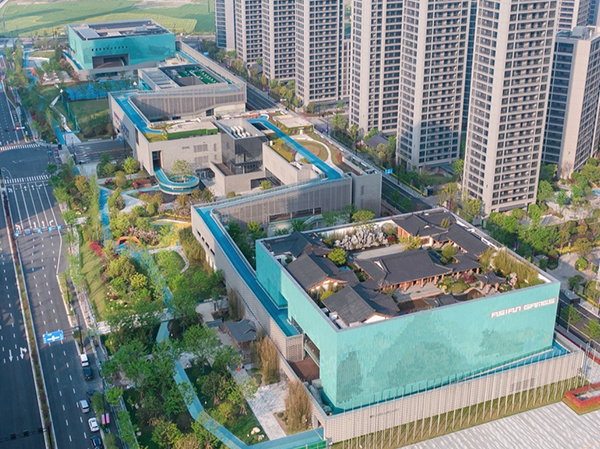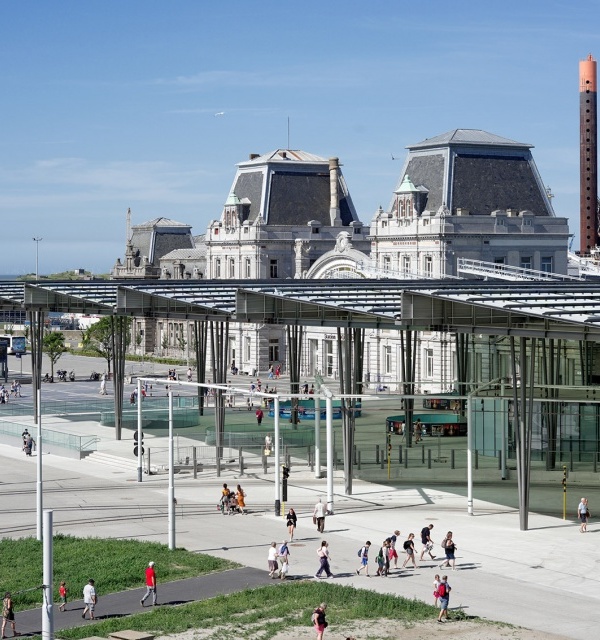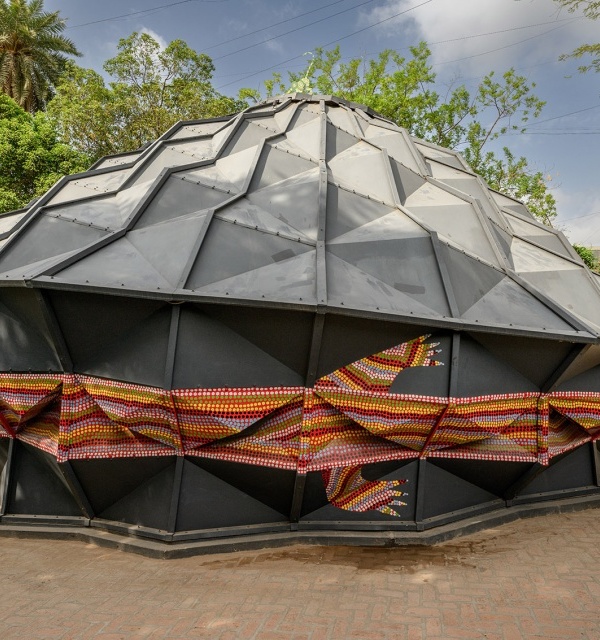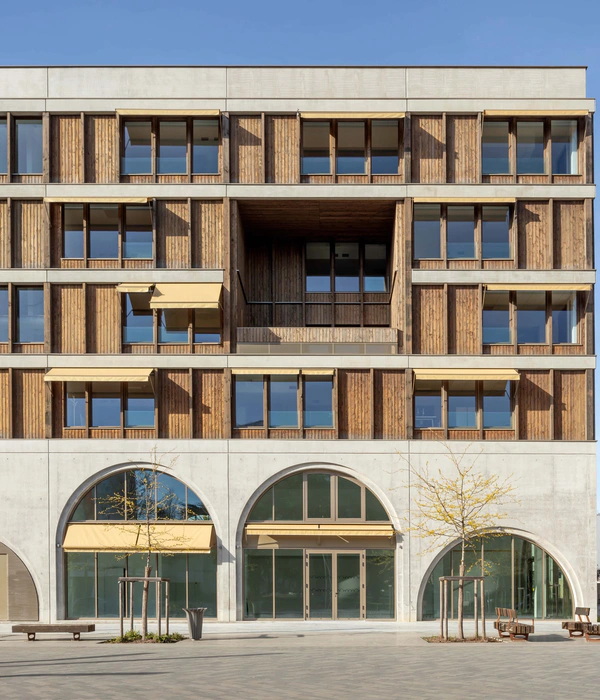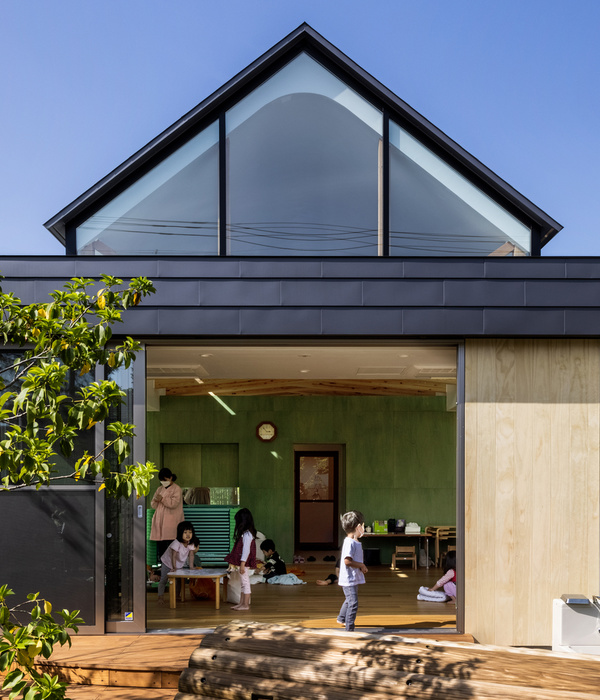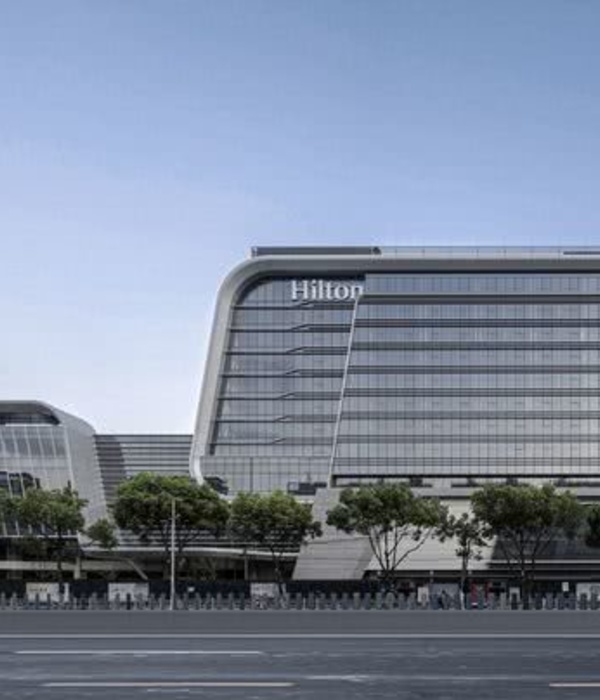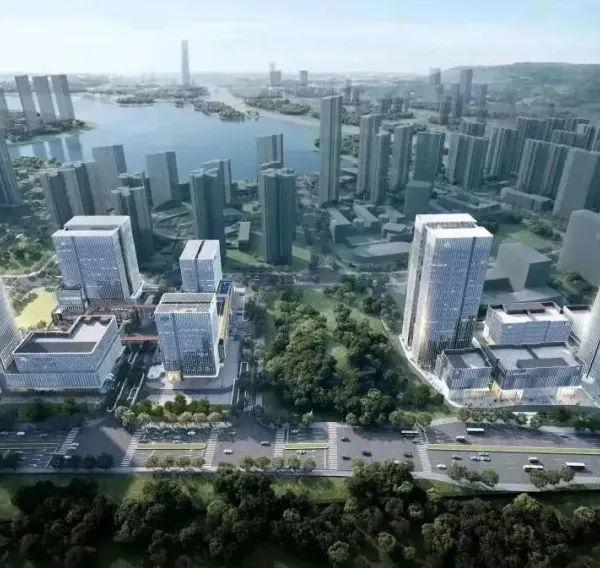The
Sports Hall is a masterful fusion of architectural ingenuity and natural integration. Nestled in the heart of Pietrosella in Corsica, this exceptional structure pays homage to innovative design and harmony with the surrounding environment. The exterior facade of the sports hall is a masterpiece crafted in polycarbonate, a material that goes beyond aesthetics. Its reflective properties not only give the building a constantly evolving appearance but also contribute to its harmonious integration with the environment. As the sun traverses the sky, the facade reflects the changing colors and patterns of the atmosphere, mimicking the vibrant beauty of the Corsican landscapes.
This interaction between light and reflection not only enhances the aesthetic aspect of the building but also creates a fascinating example of architectural mimicry, allowing the structure to effortlessly blend into a constantly changing environment. Furthermore, this ability to react to the elements gives the
Sports Hall a kind of climatic chameleon.
On sunny days, it seems to sparkle and radiate warmth, while on foggy days or during golden sunsets, it adopts a more subdued and enigmatic hue. This dynamic interaction between the building and the environment creates a captivating visual narrative that evolves with the hours and seasons.
It is also worth mentioning the thoughtful use of timber in the building's supporting structure. These impressive glued laminated timber beams, with an extraordinary length of 34 linear meters, set a record in Corsica. These beams not only provide a strong structure but also represent a remarkable achievement in engineering and design, adding a level of admiration to this outstanding structure. They are the longest glued laminated timber beams ever made in Corsica and attest to the ambition and expertise employed in the creation of this unprecedented sports hall.
The
Sports Hall is more than just a building; it is an example of architectural excellence that respects the environment and utilizes cutting-edge materials. Its reflective facade, creative use of polycarbonate, and unprecedented glued laminated timber beams testify to technological ingenuity and the realization of a unique building that remarkably blends into the surrounding environment. Whether illuminated by the warm Corsican sun or bathed in the soft light of a cloudy sky, this sports hall represents an incredible synthesis of architectural engineering and atmospheric art, inviting all who discover it to witness the magic of its mimetic transformation.
{{item.text_origin}}

