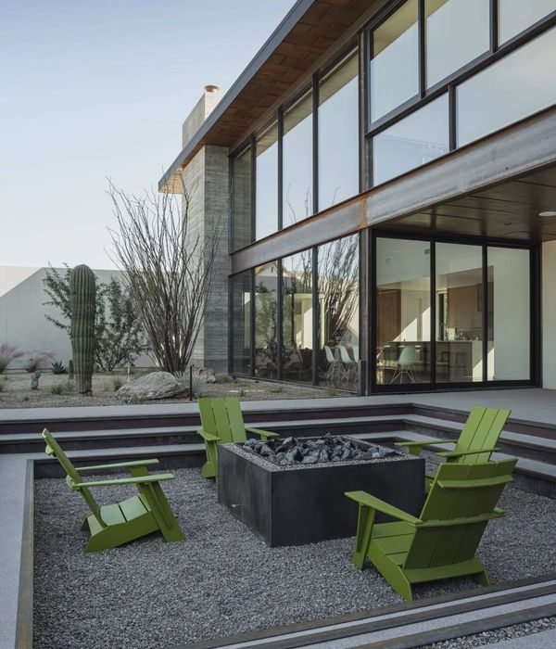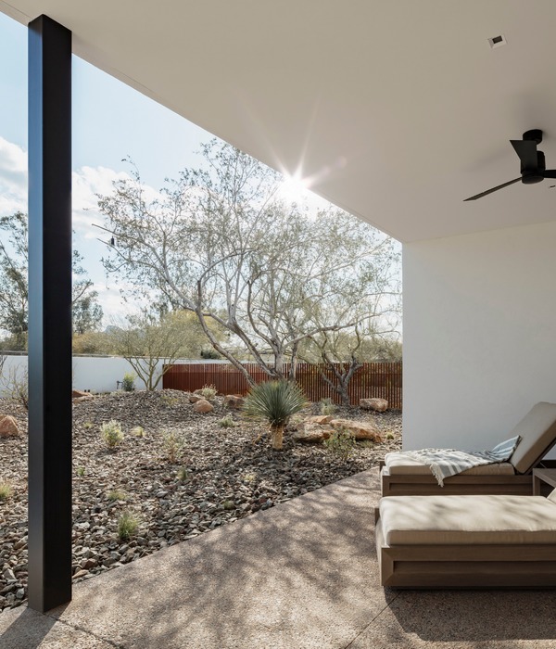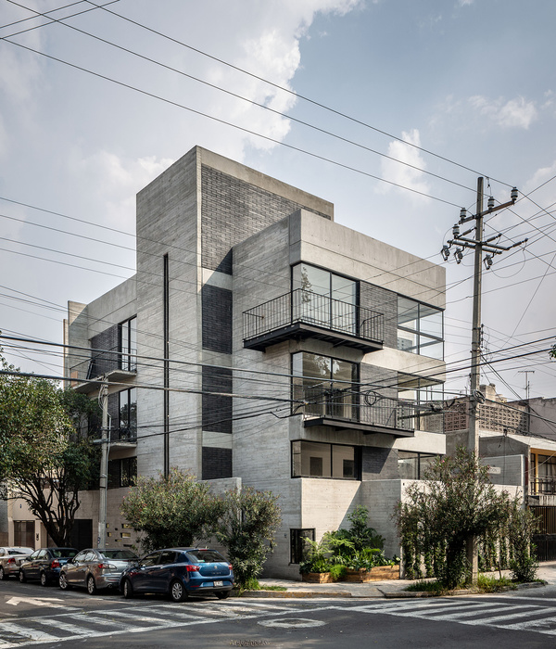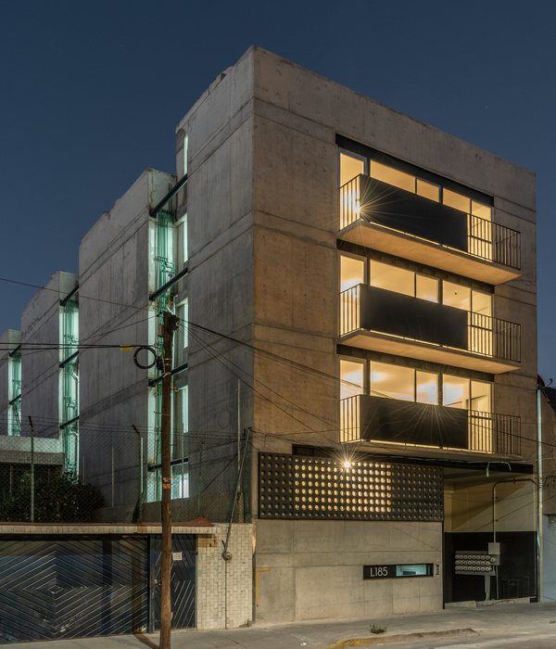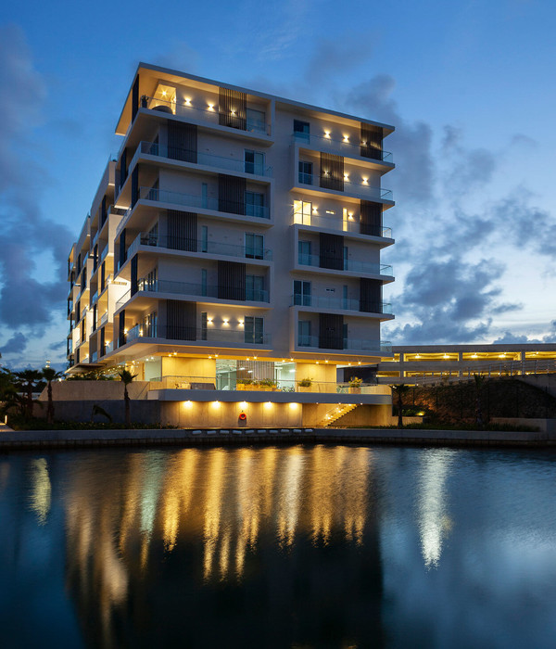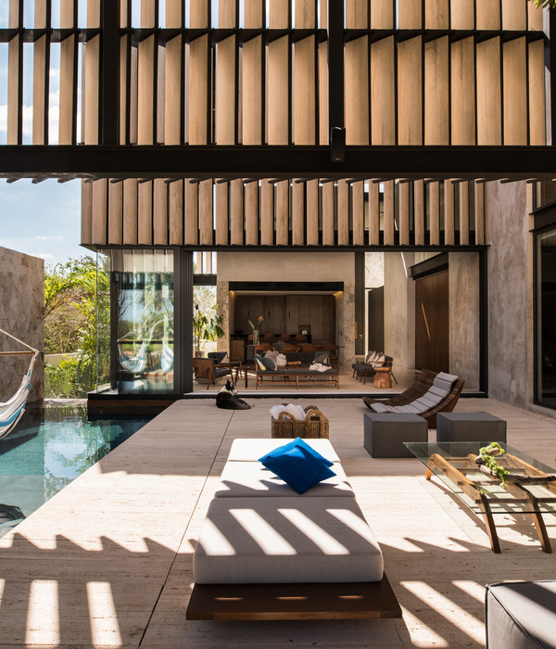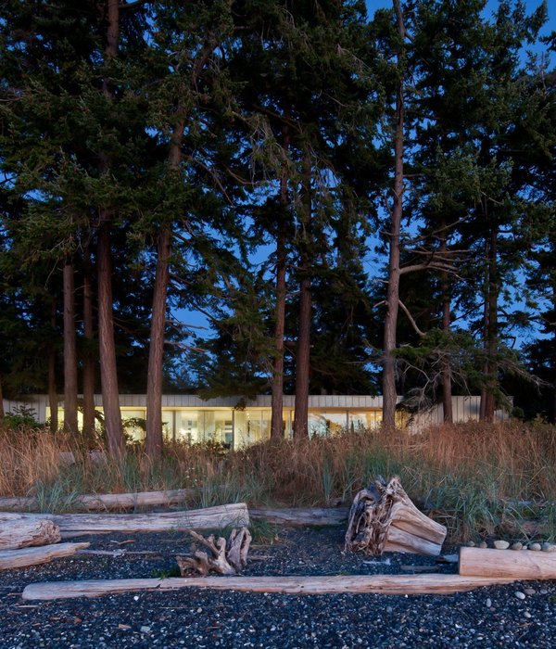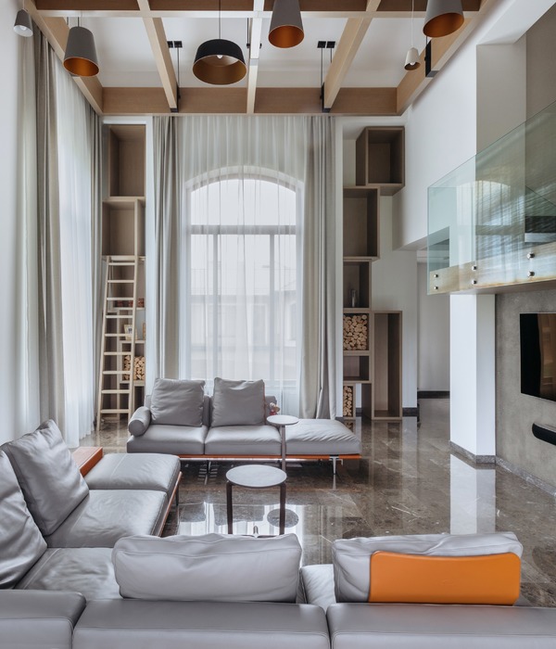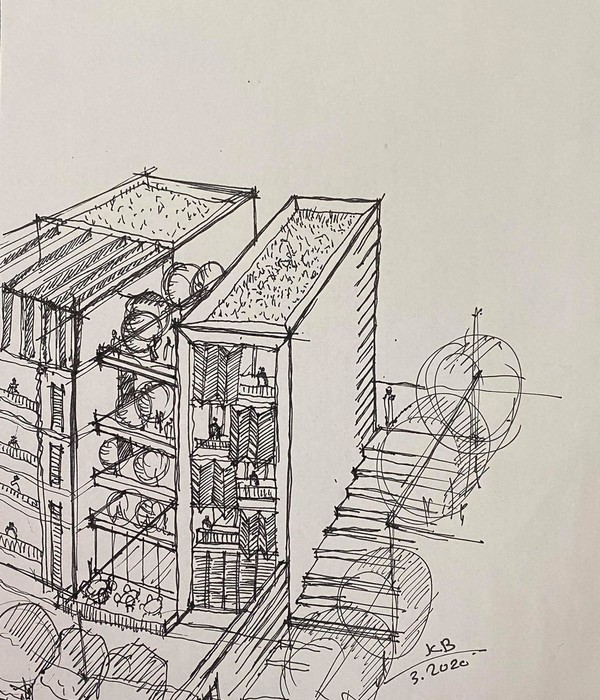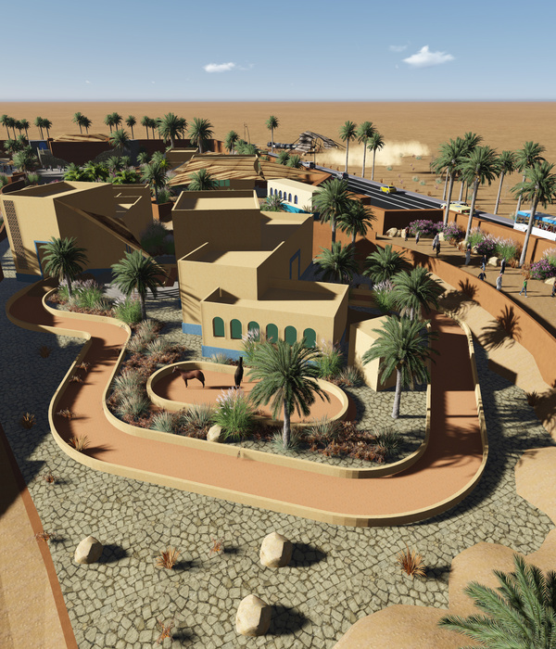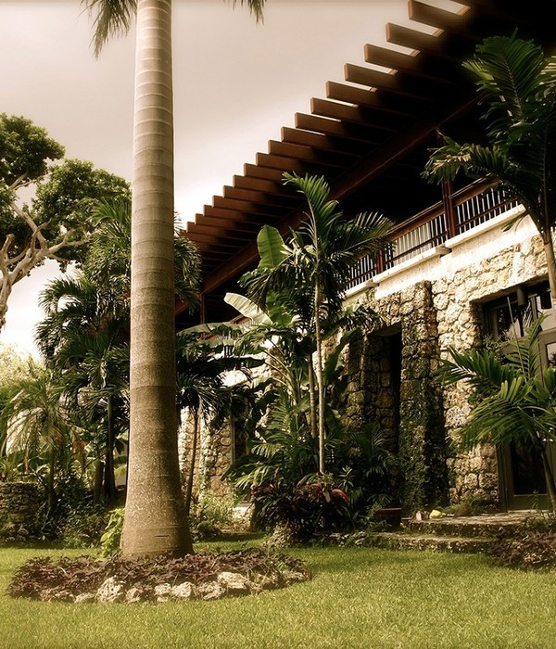该住宅位于圣保罗内陆的坎皮纳斯,从热舒适的解决方案和适应当地地形而创造出一种颠覆性的视觉效果。该项目的名称向采光和特殊的通风表示敬意,这加强了其半内部花园的愉快和清新的感觉,由于拟议的建筑。
The FGMF presents its new residential project: Casa Brisa. Located in Campinas, in the interior of São Paulo, the residence has a disruptive visual created from solutions for thermal comfort and adapted to the local topography. The name of the project pays homage to the light and privileged ventilation, which reinforces the pleasant and refreshing sensation of its semi-internal gardens thanks to the proposed architecture.
平面布置图
建筑效果图
项目的线性延伸突出了主客厅。玻璃封闭的环境,位于卧室下方,被较低的花园环绕,具有综合的景观设计,从长远来看将有密集的植被,增强居民的隐私感和幸福感。俯瞰游泳池和日光浴室,在基地的北端,是厨房,餐厅和美食区。
The linear extension of the project highlights the main living room. The glass-enclosed environment, located below the bedrooms and surrounded by the lower gardens, features integrated landscaping, which in the long term will have dense vegetation, enhancing the sense of privacy and well-being for the residents. Overlooking the pool and solarium, at the north end of the plot, are the kitchen, dining room, and gourmet area.
{{item.text_origin}}

