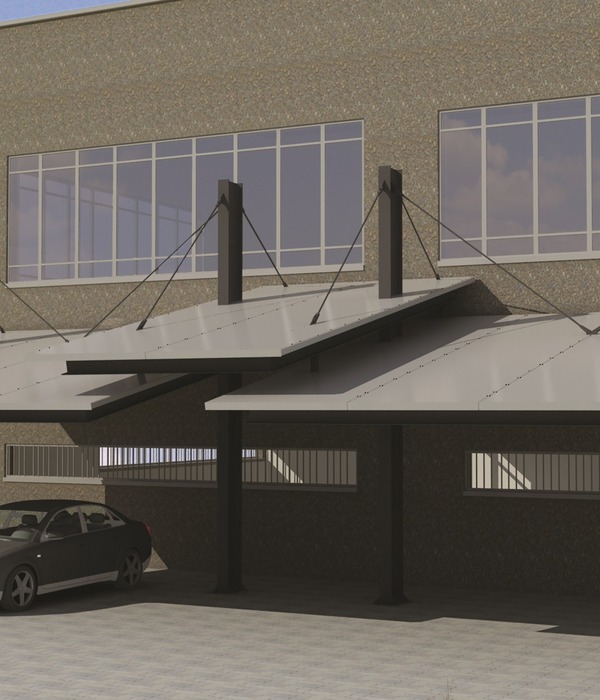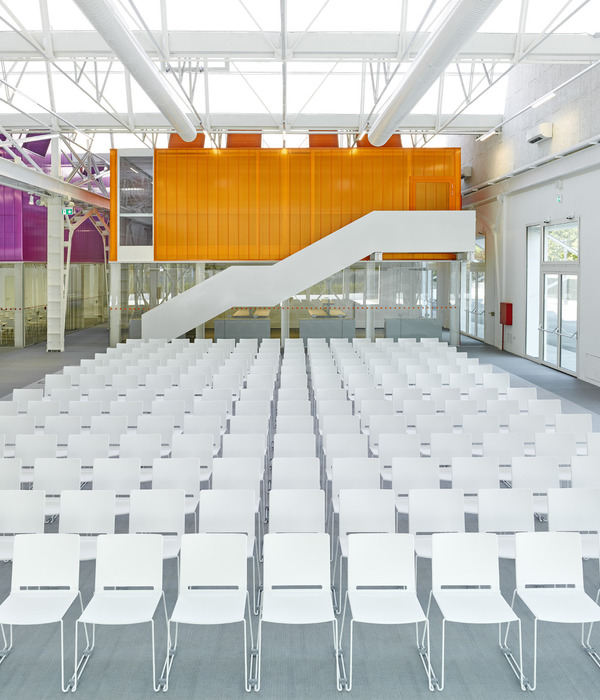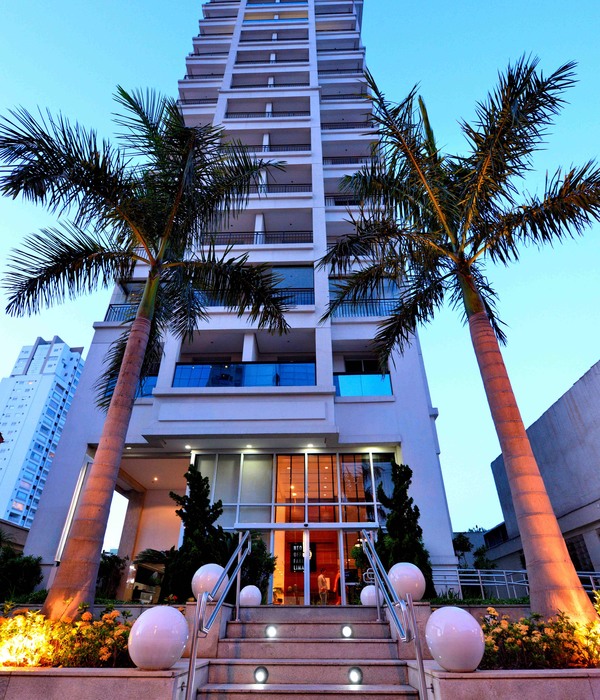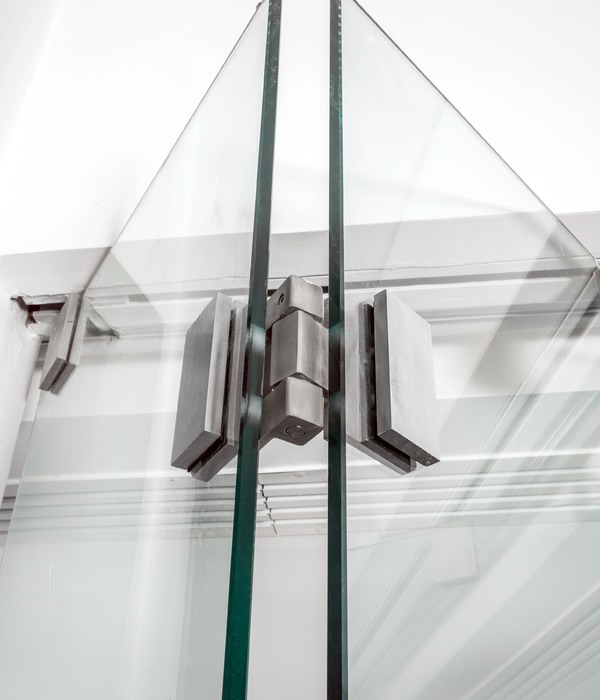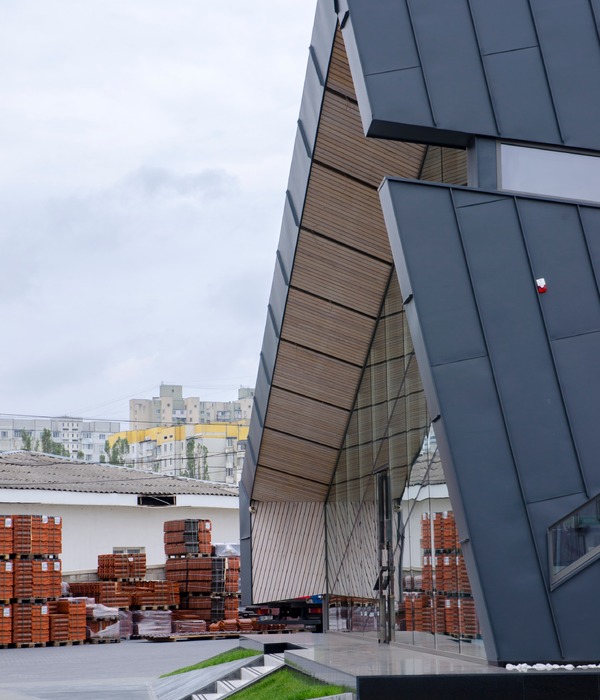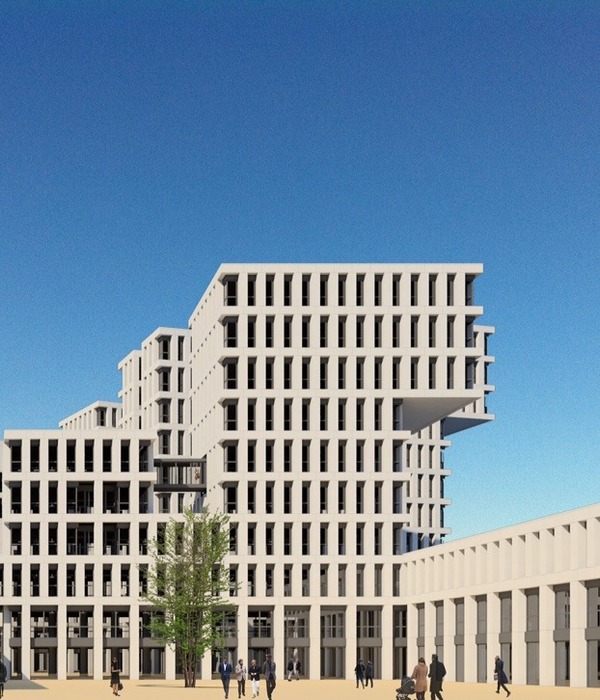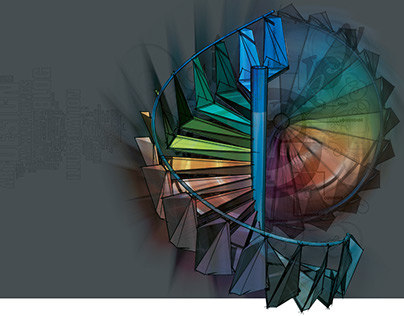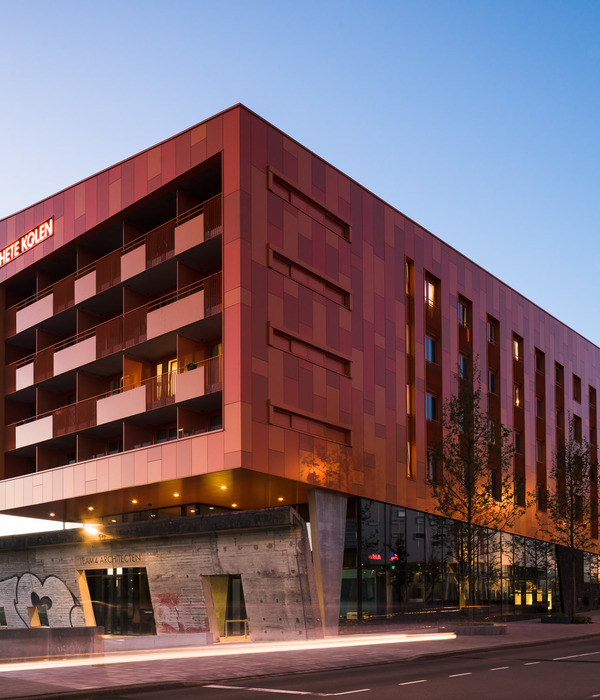© Yuri Palmin
(Yuri Palmin)
架构师提供的文本描述。该遗址位于苏黎世市中心的住宅区之一,靠近湖,距离勒·柯布西耶的海蒂·韦伯博物馆仅几米远。该遗址最大的优点之一是它的花园,它的特点是野生和原始的品质。通过它,我们会遇到惊喜,野生植物,装置,像被遗忘的遗迹一样的物体,雕塑的树木和消失在无处的小径。同时,房子的建造只有在最令人印象深刻的树的感觉下才有可能。这棵树支配着花园的中心,有着奇特的扭曲的树干和粗粗、弯曲、结的枝条。野生花园,也是中央树木的丢失成为项目设计的主题之一。
Text description provided by the architects. The site is located in one of the residential quarters in the heart of Zurich, close to the lake and just meters away from Le Corbusier’s Heidi Weber Museum. One of the greatest qualities of the site is its garden, which is marked by a wild and primeval quality. Walking through it, we encounter surprises, wild plants, installations, objects that seem like the remains of forgotten cul- tures, trees with sculptural qualities and footpaths that disappear into nowhere. At the same time the construction of the house is only possible with the felling of the most impressive tree. This tree that dominates the center of the garden, with its peculiar twisted trunk and its thick, crooked, knotty branches. The wild garden, but also the loss of the central tree becomes one of the themes of the project design.
Text description provided by the architects. The site is located in one of the residential quarters in the heart of Zurich, close to the lake and just meters away from Le Corbusier’s Heidi Weber Museum. One of the greatest qualities of the site is its garden, which is marked by a wild and primeval quality. Walking through it, we encounter surprises, wild plants, installations, objects that seem like the remains of forgotten cul- tures, trees with sculptural qualities and footpaths that disappear into nowhere. At the same time the construction of the house is only possible with the felling of the most impressive tree. This tree that dominates the center of the garden, with its peculiar twisted trunk and its thick, crooked, knotty branches. The wild garden, but also the loss of the central tree becomes one of the themes of the project design.
© Yuri Palmin
(Yuri Palmin)
Facade Typologies / English
正面类型/英语
© Yuri Palmin
(Yuri Palmin)
离遗址非常近的是勒柯布西耶的海蒂韦伯博物馆。这座建筑,以其亭子般的特色,五颜六色的金属面板和引人注目的几何图形,成为新住宅项目的第二个参考书。它与地面的关系,以及看似工业的模块与艺术和手工建筑元素的结合,都是由勒·柯布西耶的最后一部作品启发而来的。
Very close to the site sits the Heidi Weber Museum by Le Corbusier. This buildings, with its pavilion-like character, its colorful metal panels and striking geometry becomes the second reference for the new housing project. Its relationship to the ground, as well as the combination of seemingly industrial modules and artistic and hand-crafted building elements are inspired by Le Corbusier's last work.
Very close to the site sits the Heidi Weber Museum by Le Corbusier. This buildings, with its pavilion-like character, its colorful metal panels and striking geometry becomes the second reference for the new housing project. Its relationship to the ground, as well as the combination of seemingly industrial modules and artistic and hand-crafted building elements are inspired by Le Corbusier's last work.
Diagram / Colors
图表/颜色
在城市层面上,这座新建筑借鉴了苏黎世周边地区的主导格局,以及典型的方形别墅。它具有相同的方向、相同的足迹和相似的内部组织。不过,这是一幢性质迥异的建筑物。这座建筑有一个立方体,几何学简单。它的核心位于建筑的中心,有五套不同类型和布局的公寓,每一套都适合不同的家庭形式和生活方式。
On an urban dimension, the new building references the predominant pattern of Zurich’s neighborhood of Seefeld, with its typical villas of square shape. It has the same orientation, a same size of footprint and a similar internal organization. Nevertheless, it is a building with a very different character. The building has a cubic volume with a simple geometry. Its core is located in the center of the building and accesses five apartments with different typologies and layouts, each suited for a different family form and way of life.
On an urban dimension, the new building references the predominant pattern of Zurich’s neighborhood of Seefeld, with its typical villas of square shape. It has the same orientation, a same size of footprint and a similar internal organization. Nevertheless, it is a building with a very different character. The building has a cubic volume with a simple geometry. Its core is located in the center of the building and accesses five apartments with different typologies and layouts, each suited for a different family form and way of life.
© Yuri Palmin
(Yuri Palmin)
Ground floor plan + Context
底层规划背景
© Yuri Palmin
(Yuri Palmin)
几何简单的基本形式是对比它的正面。这个立面由水平的和垂直的百叶窗和圆形三角形的形状组成。百叶窗展开成为无障碍阳台与一个相应的遮阳屋顶元素。当房间关闭时,垂直百叶窗会使房间变暗,或在打开时提供隐私和亲密。早晨,人们可以打开百叶窗,以便在阳台上吃早餐。渐渐地,这座建筑打开了,展开了自己,拥抱着茂盛的花园,最终又关闭了自己。在一天、一周或一年的时间里,这座建筑不断地移动、变化和改造,和它的居民住在一起。
The geometrically simple basic form is contrasted by its facade. This facade consists of horizontal and vertical louvers with a rounded triangular shape. The louvers unfold to become accessible balconies with a corresponding shading roof element. The vertical louvers darken the rooms when closed, or provide privacy and intimacy when open. In the morning one can open the louvers in order to have breakfast on the balcony that is thus unfolded. By and by the building opens and unfolds itself, embracing the lush garden, and eventually closing itself again. Over the course of a day, a week or a year the building is constantly moving, changing and transforming, living with its inhabitants.
The geometrically simple basic form is contrasted by its facade. This facade consists of horizontal and vertical louvers with a rounded triangular shape. The louvers unfold to become accessible balconies with a corresponding shading roof element. The vertical louvers darken the rooms when closed, or provide privacy and intimacy when open. In the morning one can open the louvers in order to have breakfast on the balcony that is thus unfolded. By and by the building opens and unfolds itself, embracing the lush garden, and eventually closing itself again. Over the course of a day, a week or a year the building is constantly moving, changing and transforming, living with its inhabitants.
© Yuri Palmin
(Yuri Palmin)
Architects Manuel Herz Architects
Location Zürich, Switzerland
Lead Architects Stefan Schöch
Team Manuel Herz, Stefan Schöch, Panagiota Alevizou
Area 600.0 m2
Project Year 2017
Photographs Yuri Palmin
Category Performing Arts Center
{{item.text_origin}}


