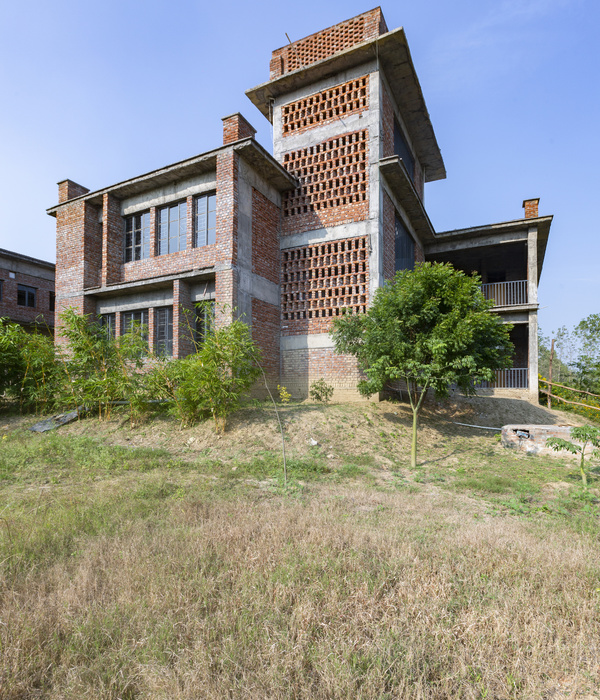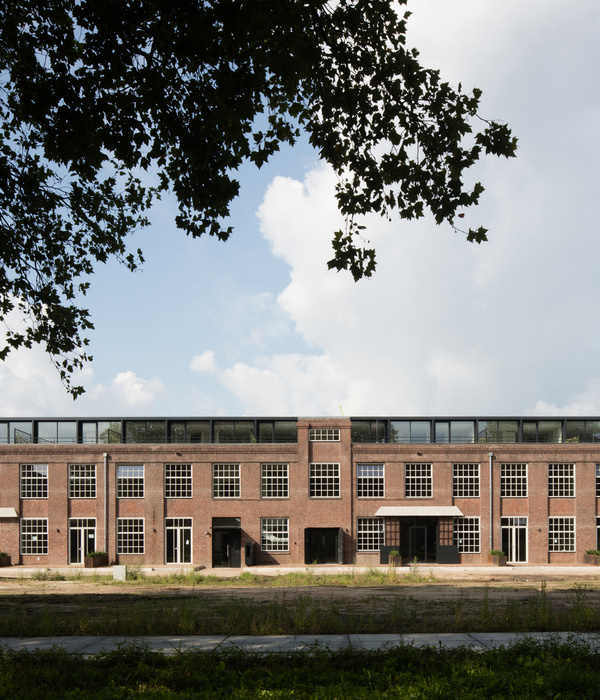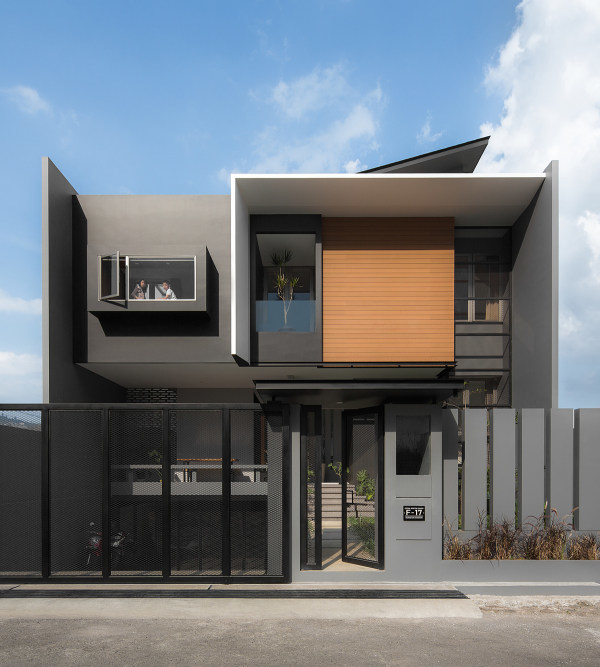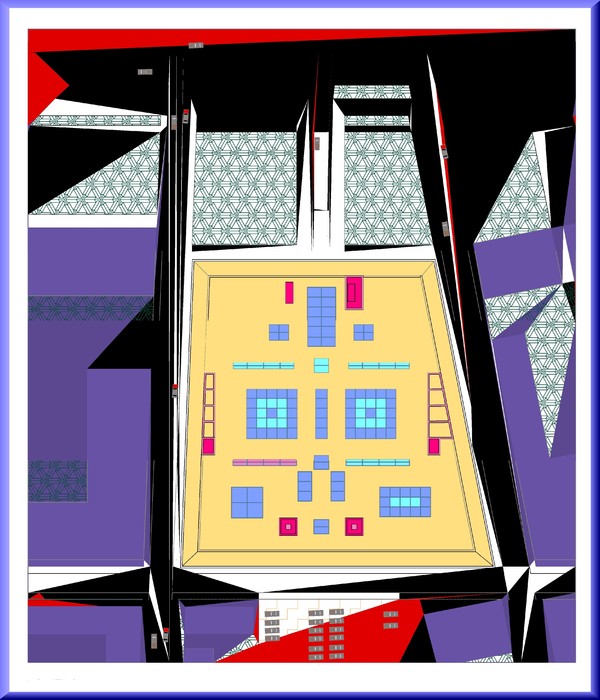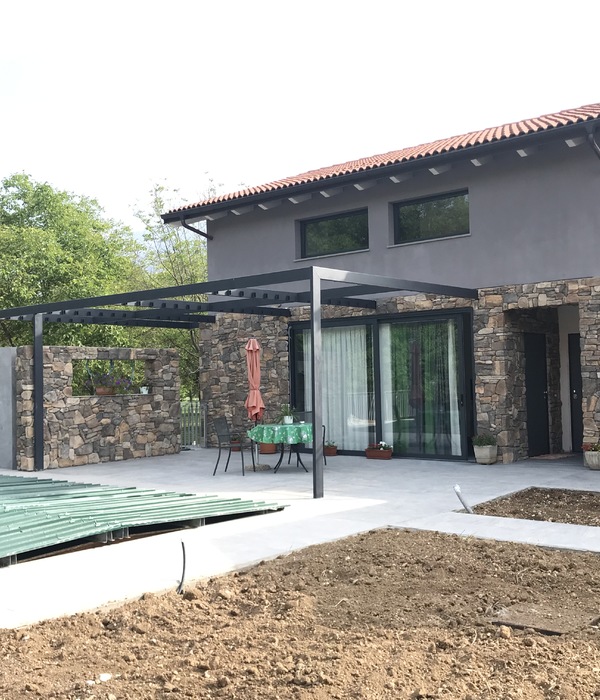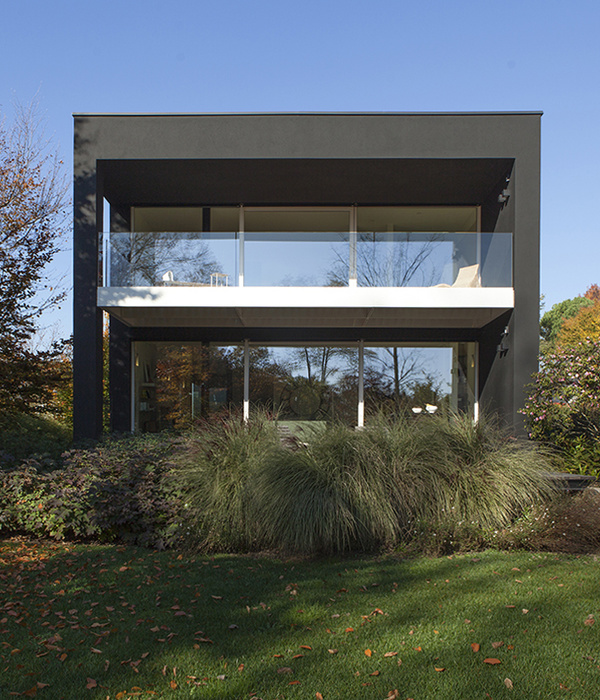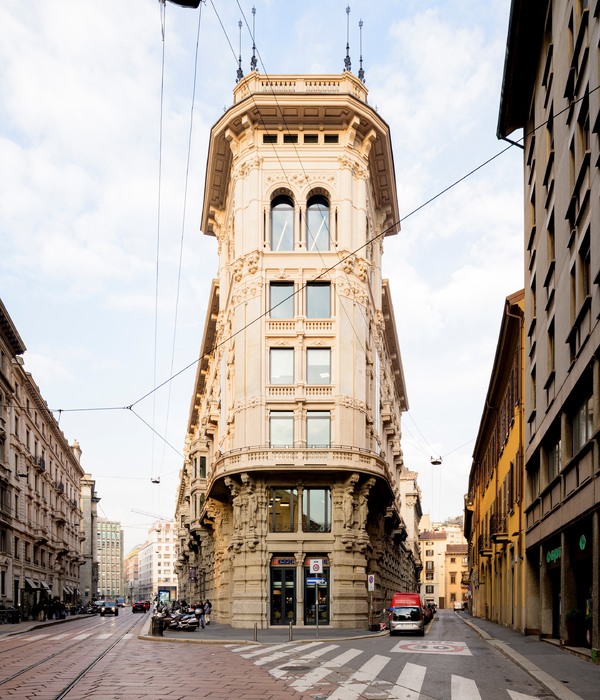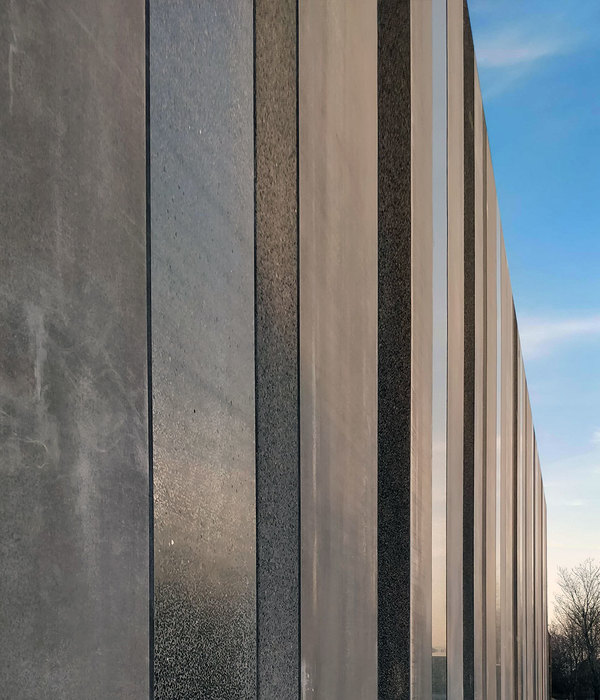Palace of the General Pension Institute是二战期间捷克斯洛伐克最著名的功能主义建筑之一。年轻的先锋建筑师约瑟夫·哈夫利切克(Josef Havlíček)和卡雷尔·洪希克(Karel Honzík)在勒柯布西耶(Le Corbusier)作品的启发下,设计了一座开放的十字平面建筑——布拉格首座摩天大楼,当时,它如同宝石一样屹立在普通的住宅楼群中。
The former Palace of the General Pension Institute is one of the most prominent examples of Functionalist architecture in interwar Czechoslovakia. Inspired, among others, by the work of Le Corbusier, young Avant-garde architects Josef Havlíček and Karel Honzík designed an open-cross plan building – the first Prague skyscraper conceived as a solitaire among the typical residential block buildings of the time.
▼项目概览,general view
振兴计划
Revitalization Plan
在现代城市高效运作系列问题的影响下,振兴涉及对重要地标的改造工作。想要建筑功能融入现代城市肌理,就需要恢复它与社会、经济和文化的联系,进而惠及街区和城市。该建筑位于火车站附近,是市中心的固有部分。改造后,行政大楼主要用于长期租赁,以应对首都目前住房短缺的问题。约六百个基本生活单元被设计成预制模块,可以组合成各种符合人体工程学的功能空间。受共享生活理念的启发,这种适合不同群体的经济适用房的优势在于租户可以便捷地享受各种服务,包括厨房、餐厅、共享社区空间、游戏室、洗衣房和共享办公空间。此外,他们还可以使用商场、餐厅、咖啡厅、小商店、医生办公室、电影院、大型多功能厅、健身中心和健康设施。自动停车系统为居民提供了停车位,而自行车租赁服务则满足了那些需要以其他方式出行的人。新创建的公共功能将恢复这里的活力,并使其发挥最大效用。
▼建筑原貌,original view
The revitalization addresses a sensitive reconstruction of a significant landmark in the context of a range of issues related to the effective functioning of modern cities. The functional integration of the building into the contemporary urban fabric requires the restoration of its social, economic and cultural ties that can enrich both the local area and the metropolis. Located near the main train station, the building is an inherent part of the city centre. The new primary function of the originally administrative building is a medium and long-term tenancy that responds to the current housing shortage in the capital. Around six hundred basic living units designed as prefabricated modules can be combined to create various ergonomically functional spaces. Inspired by the co-living concept, the advantage of this affordable individual housing for different age groups is the accessibility of a wide range of services, such as kitchens, dining rooms, shared community spaces, playroom, laundry or co-working spaces. The tenants can at the same time use the services intended for the general public, such as a shopping arcade, restaurants, cafés, small shops, doctor’s offices, cinema, large multifunctional hall, fitness centre and wellness facilities. Car Parking is provided in an automated Parking system, while a depot and bicycle rental accommodate the needs of those seeking alternative means of transport. The newly created public functions will revitalize the place, allowing for its maximum utility.
▼建筑立面,facade
自由交流原则
The Free-Communication-Principle
改造与功能主义的空间哲学相结合,重新考虑了建筑的交流功能。其多功能性的核心是人们可以自由流通,从而促成真实、活跃的环境。为了开放一楼,并使它和整个区域都更加易达,设计师在十字平面的庭院中引入新结构。这些新结构促进了必要的服务,以及具有地方和国际特色的文化项目。此外,建筑与周围环境的联系将有助于孕育和激活公共空间,这也恰恰是布拉格普遍所缺乏的。起初,流线是由建筑的行政功能和等级所确定的。再加上庭院无法进入,使得建筑平面尽管开放,但总体仍具有一种“防御”性。改造后,底层的开放与功能主义理念相符合,即开放空间的功能集合体。庭院也与之前大有不同,它们变得透明、对比鲜明且与众不同。新建空间规模宏大,采用了比先前结构更加精巧的形态特征。
The conversion works with the spatial philosophy of Functionalism and rethinks the new communication function of the building. At the heart of its multifunctional character is the free movement of people fostering the existence of an authentic, lively environment. To open up and make the ground floor (and thus the whole area) more accessible, the courtyards of the cross plan have been complemented with new layers. These new functions facilitate all the necessary services along with a cultural programme of a local and international character. In addition, the connection of the building with its surroundings will contribute to the cultivation and activation of public space, which is generally lacking in Prague. Originally, the movement trajectories were clearly defined by the hierarchy of the building’s administrative purpose. This fact, along with the inaccessibility of the courtyards, contributed to the general “fortified” character of the building – despite its open-cross plan. The opening of the ground floor is in accordance with the Functionalist concept of the building as a functional set of open spaces. The courtyard masses are conceived as transparent, contrasting and disparate – inserted with a notable offset. Generous in their size, the newly created spaces employ a more subtle and fragile shape character than the original structure.
▼庭院,courtyard
新体量具有透明且艺术化的立面,它突出十字平面并体现了其功能特征。九米长的玻璃板以不规则的方式排列开来,吸引行人走进建筑。将结构与玻璃紧密结合的工艺以及玻璃板带来的交错光影赋予建筑有机印象,使新结构明显区别于原有立面。新结构不仅引入现代元素,而且遵循捷克玻璃制造的艺术传统和工艺品质。因此,玻璃立面不仅是现代主义的技术手段,同时也是一种精美的构件,它以自己的艺术语言发展了功能主义的实用哲学。此外,庭院内还设有地下文化厅,上面覆盖着绿色屋顶。
The transparent, artistically conceived façade of the new volumes makes the original cross plan come to the fore and manifests its functional character. The nine-meter-long glass slats open irregularly, drawing passers-by inside the building. Thanks to the technology of imprinting the structures into the glass and the light interlacing of the slats, the impression of an organic structure is created, making itself clearly distinguishable from the original façade. This new layer introduces a contemporary element that follows the artistic tradition and craftmanship precision of Czech glassmaking. Therefore, the glass façade is not merely a technical finesse of Modernism, but a fragile structure that develops the utilitarian philosophy of Functionalism in its own artistic language. The courtyard that features the cultural hall below the ground level is covered by a green roof.
玻璃板光影变化,shades of glass slats
改变建筑功能以及在原有十字平面中引入新的开放结构,将在物理和心理上提高公众可达性。该建筑通过创造新的交流和社会联系,成功地捍卫了它作为捷克标志性建筑的地位——不仅从历史角度来看,从公众角度来看也是如此。
Transforming the building’s function and adding a new open structure to the existing cross plan will increase its accessibility to the public, both physically and mentally. By creating new communication and social links, the building can successfully defend its position as an icon of Czech architecture – not only from the perspective of history but also in the eyes of the wider public.
▼入口,entrance
楼梯间,staircase
走廊,corridor
公共大厅,common hall
▼大厅细部,detail
夜景,night view
户型图,drawings of living units
▼总平面图,site plan
一层平面图,plan level 1
▼四层平面图,plan level 4
▼剖面图,section
Studio: QARTA architektura
Author: David Wittassek, Jiří Řezák
info@qarta.cz
Website:Studio address: Pernerova 635, 180 00 Prague 8, Czech Republic
Co-author: Lukáš Němeček
Original architecture: Josef Havlíček, Karel Honzík
Project location: Dům Radost, náměstí Winstona Churchilla, Prague 3 – Žižkov, Czech Republic
Project year: 2019–2021
Built-up area: 4895m2 original area
8852 m2 project area
Gross floor area: 37,602 m2 above ground
12,212 m2 below ground (without technology and storage rooms)Site size: 9287 m2Number of units: 658 (69 ateliers, 589 living units)Parking places: 223 (208 automated Parking system)Client: Vala FamilyProject website:Photo credits: BoysPlayNice,,Visualizations: Monolot,office@monolot.studio
{{item.text_origin}}

