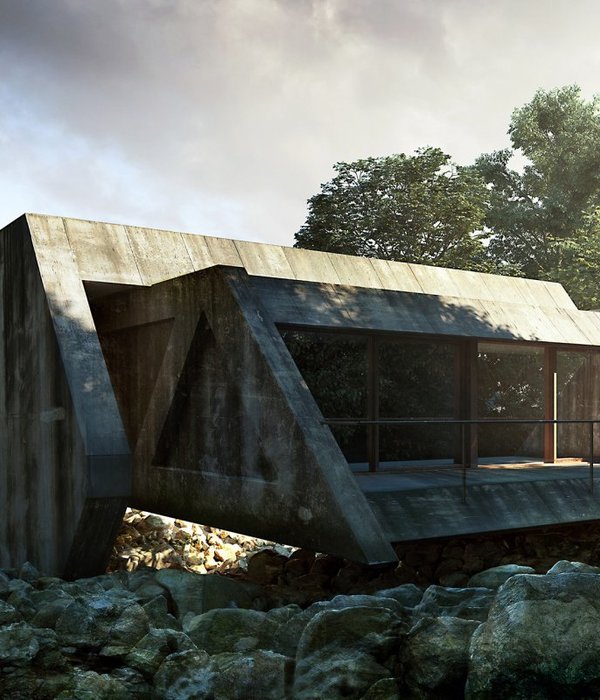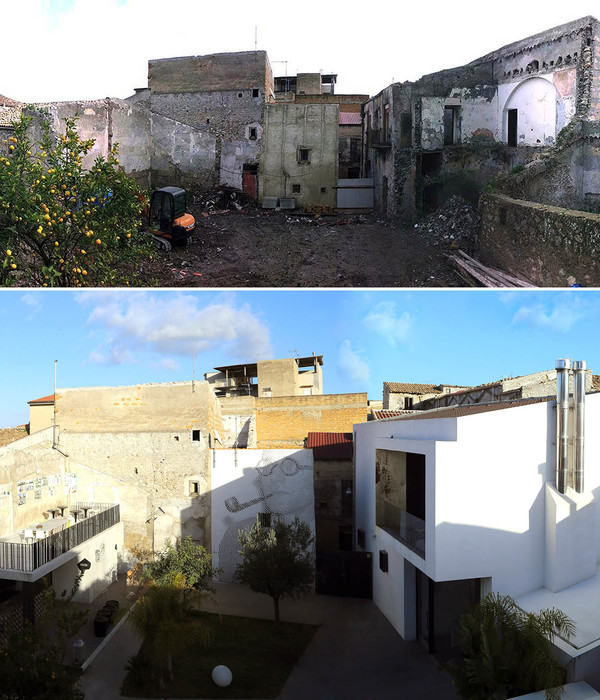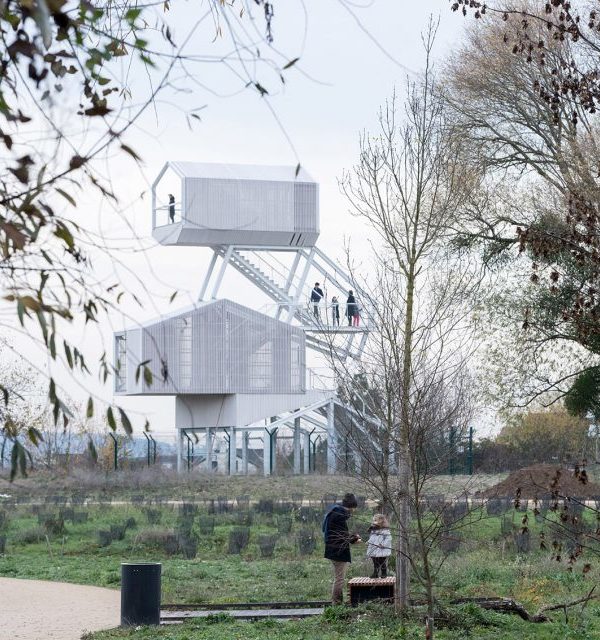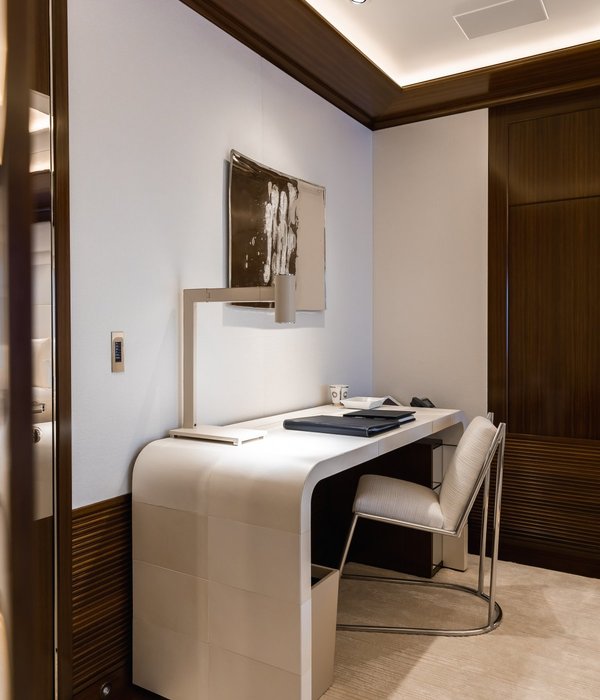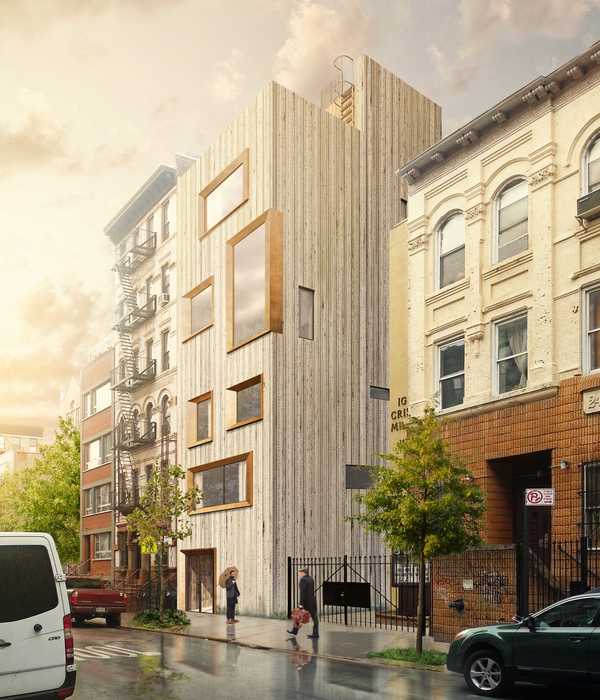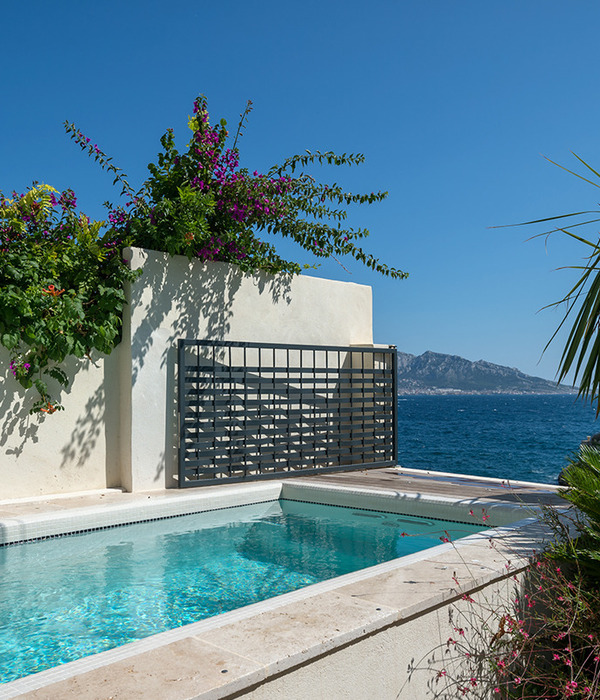Athenia High school built on a 13.5 acre site, is located off the main Saharanpur-Dehradun highway. The site was previously a brick-baking kiln, which now has been abandoned. The serene and green natural surroundings provide a vibrant setting for an activity focused K-12 school. The school believes in a transformative learning experience where students grow both in and out of the classroom.
Identity & Concept: The G+1 junior school building is primarily designed to trigger the senses. The built environment sensitises the students to color, light, texture, smell, sound. The students are always connected and have a vision of the outdoor spaces as they move all through their building enabling them to experience various sounds, smell, light. Varied textures and colors is experienced by using natural materials such as exposed brick & concrete on the façade and mosaic & Kota stone flooring. There is play of light through openings and brick jaalis at various locations, which change through the day as the sun moves.
These outdoor spaces are an extension of the classroom and promote participatory engagement. The outdoor and indoor spaces are seamlessly integrated which resonates with the school’s open ideology.
Sustainability & Resource Optimization: Ample daylight, cross ventilation, projections, jaalis achieve comfortable environment in the classrooms and reduces energy consumption drastically. The school runs entirely on photovoltaics on the rooftop.
Use of natural materials such minimal plaster on the walls, optimum use of bricks, natural stone etc not only low on the overall carbon footprint, but also reduces overall maintenance costs. The boundary wall uses “rat-trap bond”, a type of brick laying that reduces the overall amount of brick used.
It is not merely a building, but it attempts to create a legacy for a transformative learning environment, where the students are ready to explore and reach greater heights.
{{item.text_origin}}


