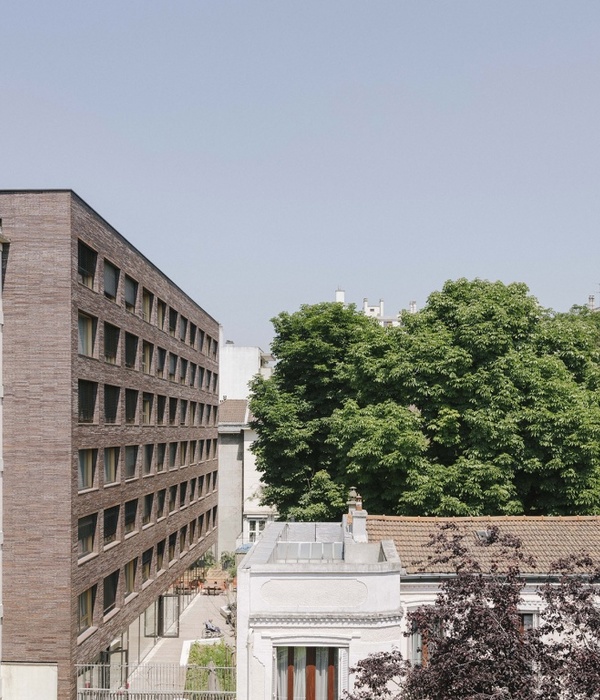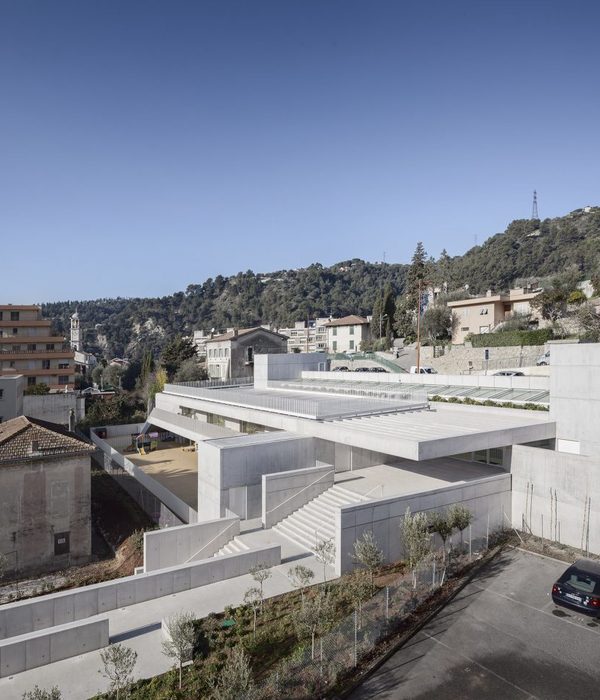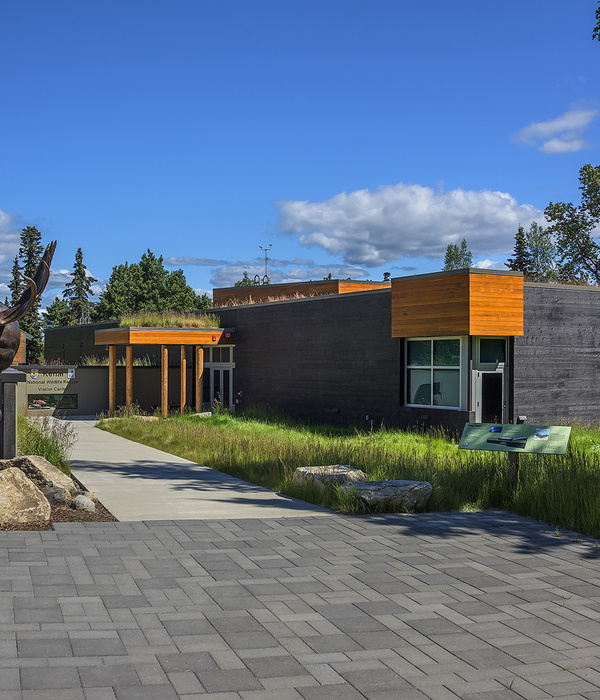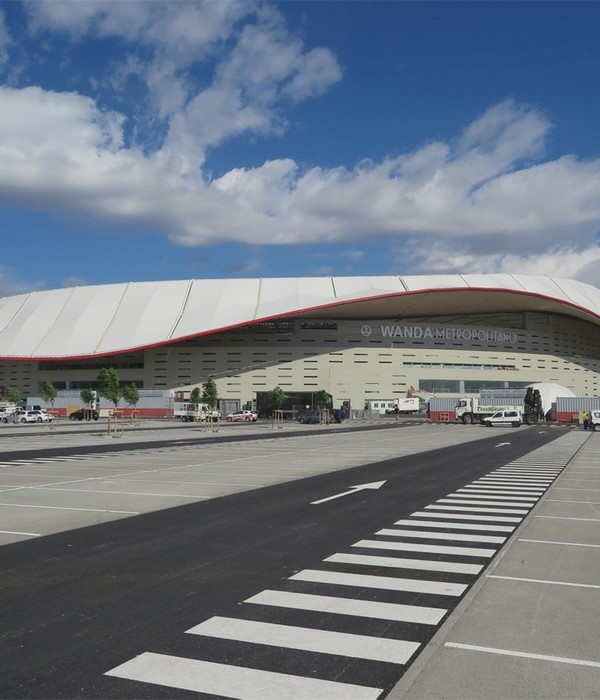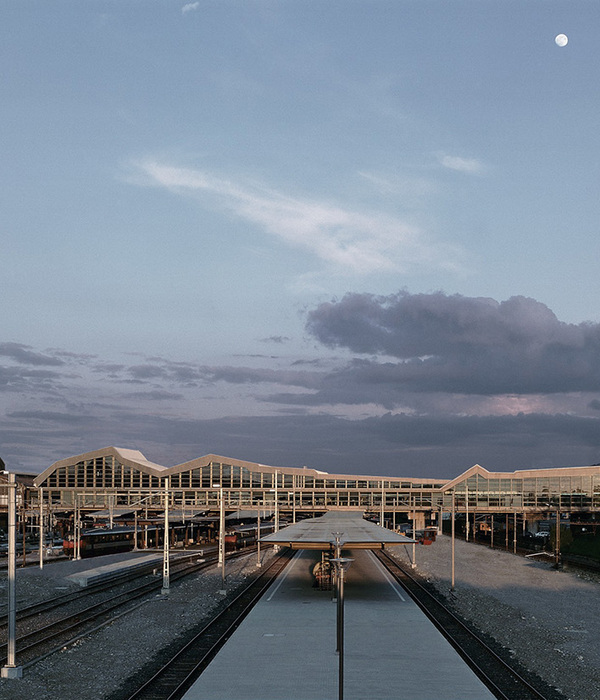该系列建筑位于塞纳河畔一处全新的公共绿地上。该片绿地位于Carrire-Sous-Poissy RER A 铁轨终点站,紧邻柯布西耶的著名建筑作品萨伏伊别墅,总占地面积达113公顷。该公园由巴黎建筑事务所TER设计,它为周围居民及整个巴黎地区提供了一处生态休闲去处。
The series of buildings and pavilions are part of a new 113 hectare large public green space along the Seine river, in Carrire-Sous-Poissy, at the end station of the RER mtro line A and close to Le Corbusier’s renowned Villa Savoye. The Park designed by Paris based landscape architects Agence TER will be an ecological showcase for local residents and a leisure destination for people living in and around Paris.
▼博物馆外貌,exterior view of the museum
然而该项目的场地却十分特殊。沿塞纳河畔一侧停靠着众多船舶、渔木屋和船屋,直到现在仍然有很多人居住并生活在这些小屋里;而另一侧则平淡无奇的排列着居住建筑。设计师从这样的场地环境中汲取灵感,结合现有两侧河畔的生活景象,将漂浮的木屋和平凡的住宅形态融合成一个全新的建筑形象。
The site of the project is exceptional. Along one edge is the Seine river. The presence of barges, fishing huts and houseboats, which have inhabited the site until now, has been a powerful source of inspiration. Along the other edge is nondescript, suburban detached housing. The design springs from a process of hybridization between these two existing habitat models: the floating barge and the archetypical suburban house.
▼博物馆外貌回应了塞纳河两边的不同景象,the design springs from a process of hybridization between these two existing habitat models
该项目要求场地内包含展出有众多昆虫活体和标本的公共博物馆,以及其他建筑如游客中心,餐厅和瞭望台。除展陈空间外,该博物馆内还应设有活动大厅,入口大厅,以及一系列较为私密的办公空间,储藏空间和饲养昆虫的其他特殊区域。
Among other public infrastructures like a visitor’s center, a restaurant (“guinguette”), and an observatory, the competition brief included the construction of a museum to exhibit a large collection of insects, both living and conserved. For this the museum brief asked for public areas like exhibition spaces, an event hall and the welcoming area as well as for a series of non publicly accessible areas like offices, storage and designated spaces for raising different kind of insects.
▼建筑入口走廊,the entrance gallery
▼明亮的展示空间,the exhibition space
▼展示空间与户外景观的对视,view connection of the interior and exterior space
除全钢结构打造的瞭望台外,其他建筑均采用模块化的木材结构,并重复以不同角度和大小的木框架组合方式,搭建出最终的建筑形态。这种建造方式不仅赋予建筑一个特殊和有趣的外貌形态,也使得建筑以有限的组成单元实现更为广泛的建造可能。该项目选用本地建造公司,结合当地建造方式,实现了低造价建筑。
With the exception of the observatory, which is a steel construction, the collection of pavilions and small “follies” is based on a modular wood system, repeating and combining different sized and angled timber frames. This approach allowed for interesting and unusual constructions, enabling a wide range of possible variations with a very limited number of elements. At the same time the relatively low priced construction method enabled the integration of local building know how and local companies.
▼瞭望台外貌,the exterior view of the observatory
▼瞭望台由全钢结构打造,the observatory is a steel construction
▼博物馆夜景,night view of the museum
▼瞭望台远视图,distant view of the observatory
▼博物馆平面,plan of the museum
▼博物馆立面,elevation of the museum
▼瞭望台结构分析,the structure of the observatory
Project: AWP + HHF
Program: Observatory, Insects Museum and Visitor Center
Location: Carrires-sous-Poissy, Paris, France
Competition: 2011, 1st Prize
Design and Construction: 2011 2016
Team AWP
ARMENGAUD ARMENGAUD CIANCHETTA
with Miguel La Parra Knapman, Gemma Guinovart and Helena Frigola, Juan Garrido, Ruth Grande, David Perez
Team HHF
HERLACH HARTMANN FROMMENWILER
with David Gregori y Ribes, Aleris Rogers, Philippe Guillod, Camille A茂ssaoui
Area: 113 ha / 1’900 m2 approx
Client: Communaut d Agglomration Deux Rives de Seine
Photos: Iwan Baan, Julien Lanoo
{{item.text_origin}}






