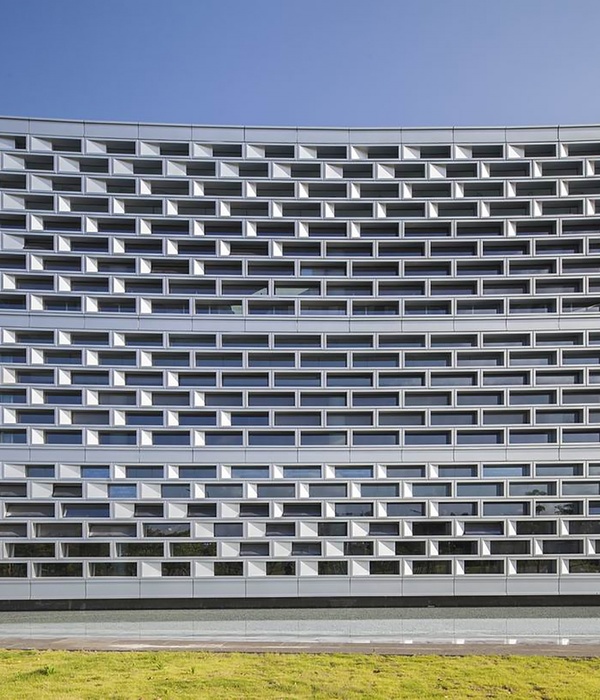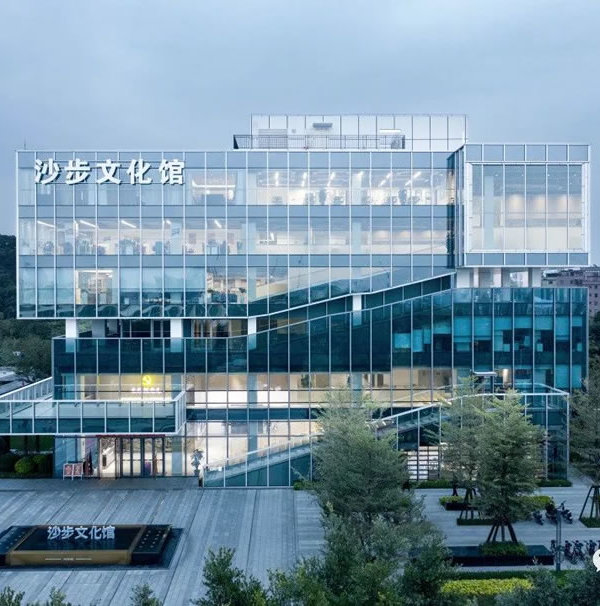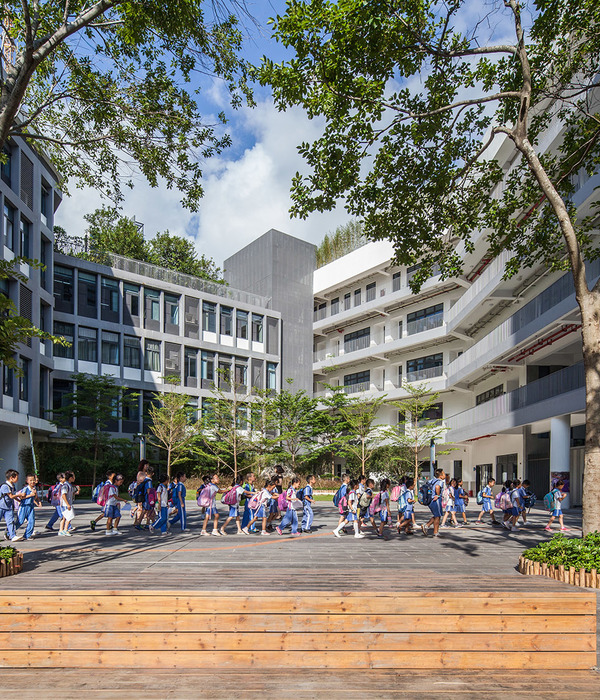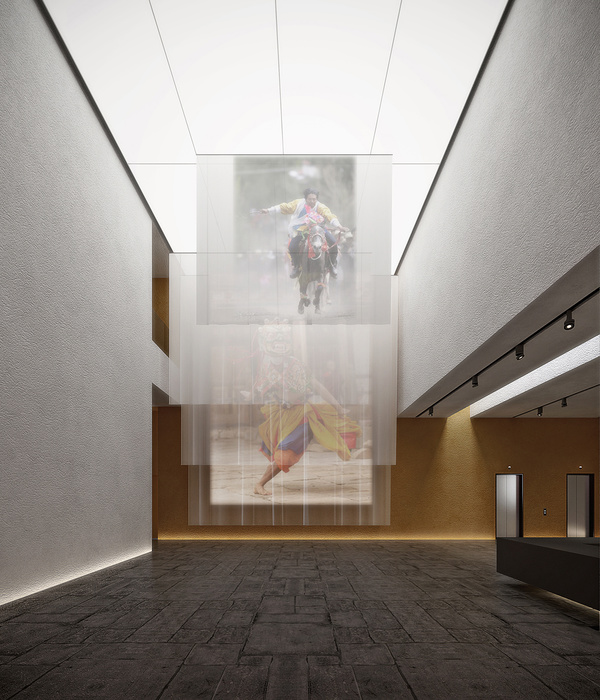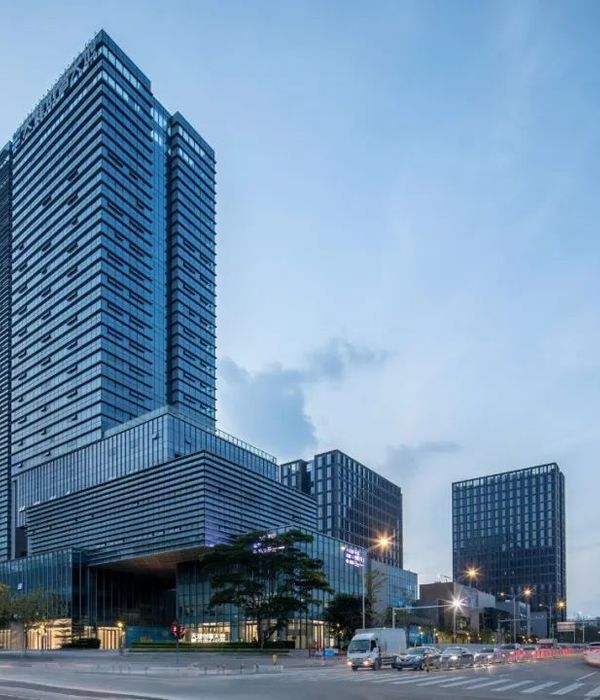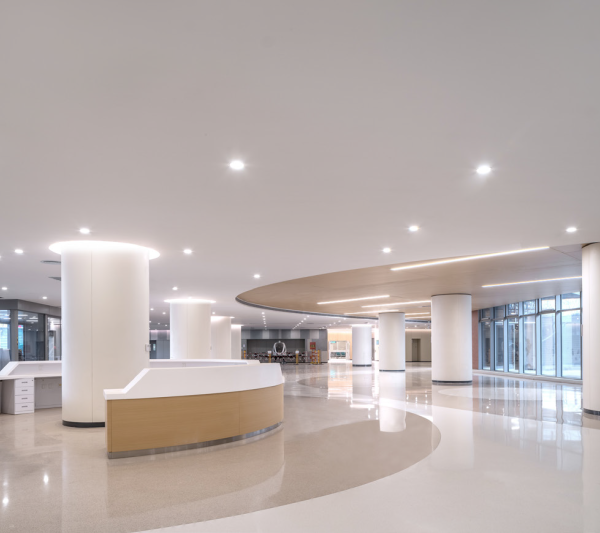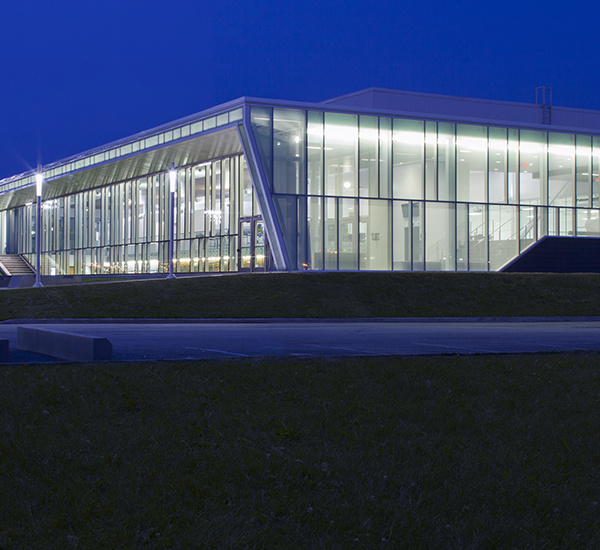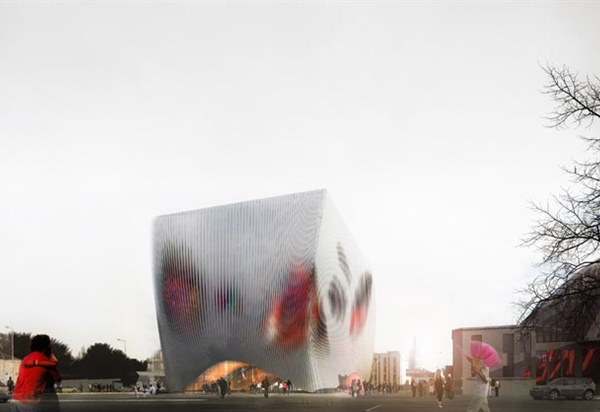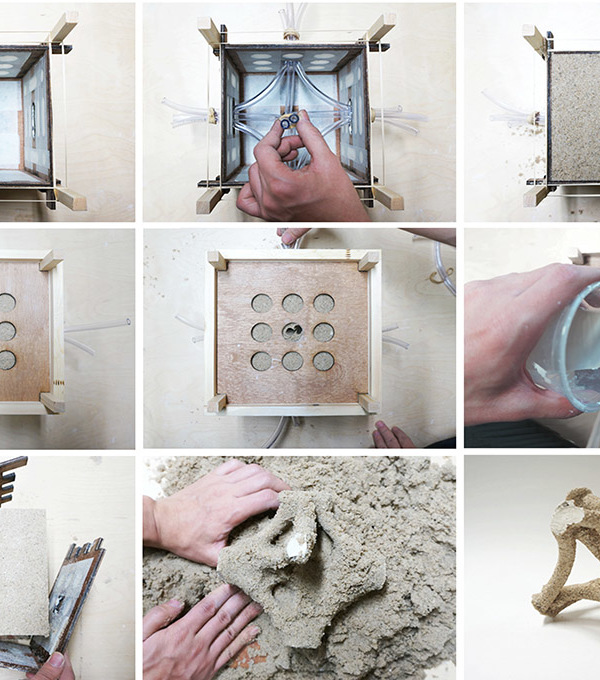巴塞尔火车站揭示了所有与铁轨平行的停靠站所普遍存在的问题。其改造方案旨在为这一重要的基础设施赋予一种全新的城市角色:成为旅行者进入城市的大门,同时将至今仍旧未能形成直接关联的城市区域连接起来。
Basilea Station showed the typical problems of all stop-and-go train stations that stand parallel to railway lines. The proposal for its transformation assigns this important piece of infrastructure its new urban role: as a gate for travellers that reach the city and as a connection between neighbourhoods that until now had no direct link.
▼火车站鸟瞰,aerial view
▼火车站外观,exterior view
▼入口立面之一,one of the entrances
为了实现这一目标,原先与月台相连的地下通道被替换为带有商店设施的、抬升的步行走廊,从而恢复了火车站大厅原本的重要性。屋顶的轮廓能够从城市的各个地点看到,成为火车站翻新后最主要的特征。整面屋顶横跨在轨道上方,其本身也成为一处瞩目的景点。
To make this possible, the underpasses that up to this date had joined the platforms beneath the railway, have been replaced by raised footbridges that house shops and other facilities, giving the old lobby back its lost prominence. The silhouette of the roof can be seen from various spots in the city, and it will play the leading part in the renovation of the station’s image, which will appear across the train tracks, as if it were a final destination point.
▼整面屋顶横跨在轨道上方,其本身也成为一处瞩目的景点,the roof appears across the train tracks as if it were a final destination point
▼倾斜的屋面被打断为起伏的形式,使每个功能区域都拥有特定的层高,the slanted planes of the roof broken into almost topographic profiles, giving each functional area a specific height
▼原先与月台相连的地下通道被替换为带有商店设施的、抬升的步行走廊,the underpasses that up to this date had joined the platforms beneath the railway, have been replaced by raised footbridges that house shops and other facilities
施工需要在不影响火车站运营的情况下完成。建筑的南端建造了混凝土楼板,以每三周一层的速度向月台层移动,作为临时的客运楼层使用。
The construction had to be done without interrupting the normal operations of the station. Concrete slab was built in the south end of the station and the moved onto the platforms at the rate of one slab every three weeks.
▼候车厅,waiting hall
▼旧大厅的重要性得以恢复,the old lobby was given back its lost prominence
▼设施齐备的步行走廊,gallery with shops and other facilities
▼主入口走廊,main entry way
倾斜的屋面被打断为起伏的形式,使每个功能区域都拥有特定的层高,同时与月台上方既有的顶篷形成衔接。借助这种方式,火车站的屋顶在与交通动线垂直的方向上保持了连续性,最终结束于月台对面的另一个主厅。
Its slanted planes –broken into almost topographic profiles- give each functional area a specific height and converge with the existing canopies that shelter the platforms. In this way, the roof maintains the continuity of the spacial sequence that is transversal to the flow of passengers and which ends in another main hall on the opposite side of the platforms.
▼火车站的屋顶在与交通动线垂直的方向上保持了连续性,the roof maintains the continuity of the spacial sequence that is transversal to the flow of passengers
▼从月台层望向建筑,view from the platform level
▼整体鸟瞰,aerial view
▼模型,model
▼设计手稿,design sketches ©Cruz y Ortiz Arquitectos
▼场地平面图,site plan ©Cruz y Ortiz Arquitectos
▼月台层平面图,platform level plan ©Cruz y Ortiz Arquitectos
▼走廊层平面图,gallery level plan ©Cruz y Ortiz Arquitectos
▼屋顶平面图,roof plan ©Cruz y Ortiz Arquitectos
▼剖面图,sections ©Cruz y Ortiz Arquitectos
▼屋顶结构剖面图,roof structural section ©Cruz y Ortiz Arquitectos
Publication ́s title: ‘Basel SBB’ railway Station, Basel Typology: Transport, Commercial, Trans formation, Mixed uses Client: Passarelle Bahnhof Basel SBB Surface: 23.700 m2 Year: 1996-200 Status: Built TECHNICAL TEAM Collaborators: Juan Carlos Mulero, Luis Gutiérrez, Miguel Velasco, Mónica Delmenico, Pietro Vitali, Thomas Radczuweit Lightning design: Suiselectra Fotografía: Duccio Malagamba Ingeniería de estructuras: Passera & Pedretti Ingeniería de clima: Suiselectra Survey: Cruz y Ortiz Arquitectos
{{item.text_origin}}


