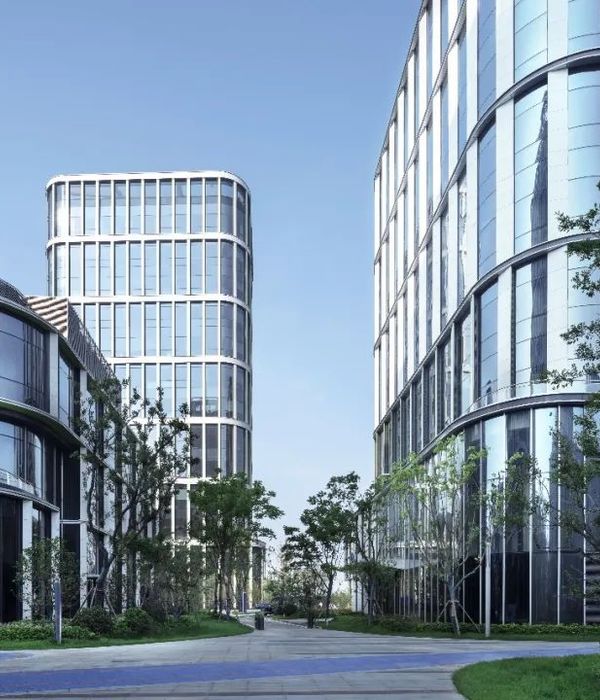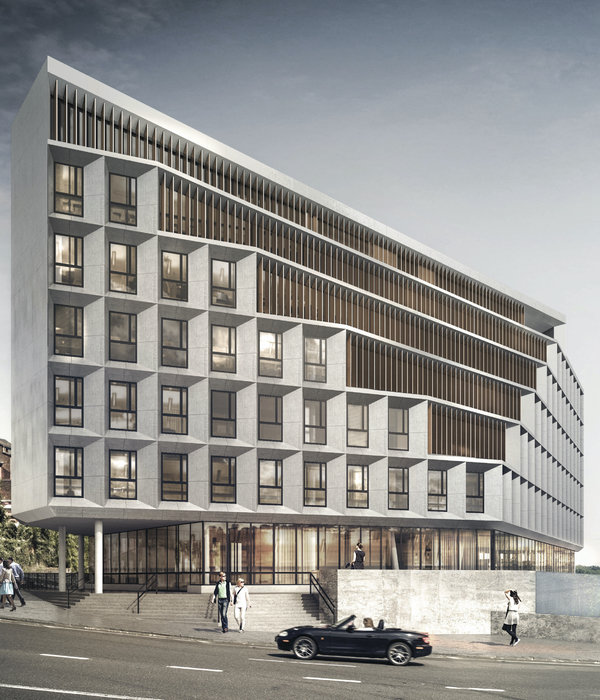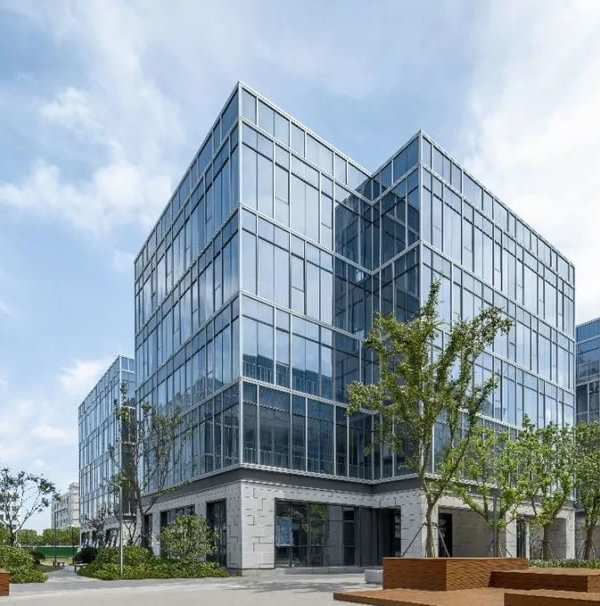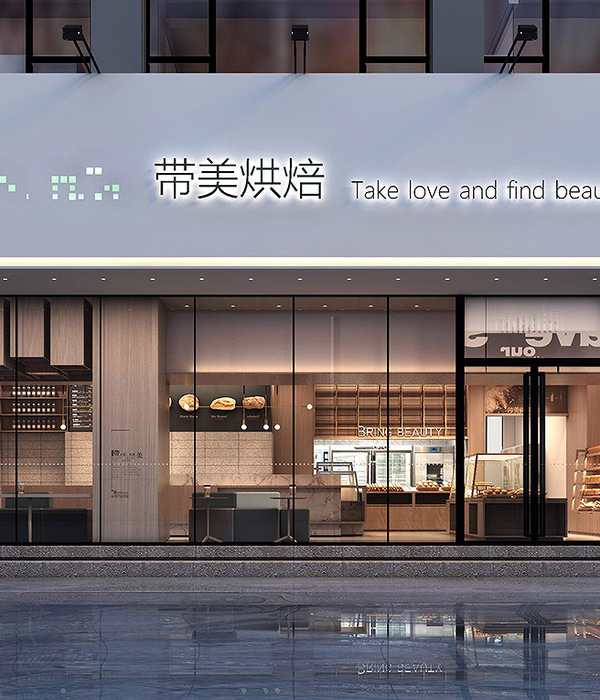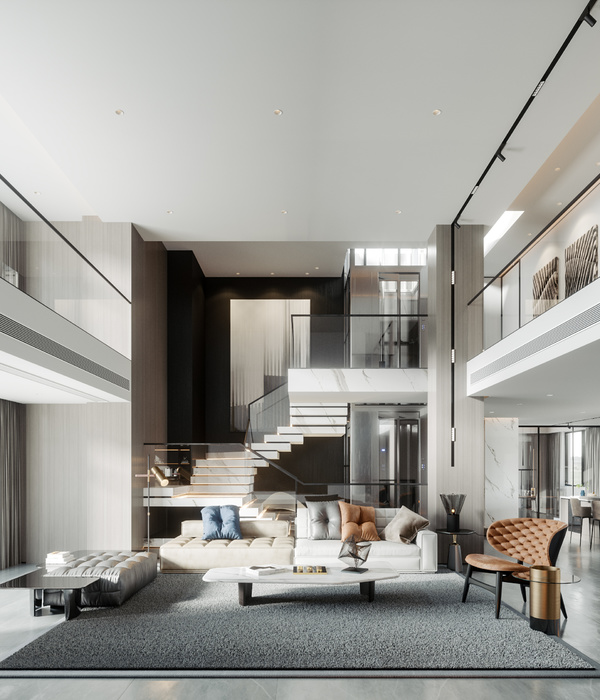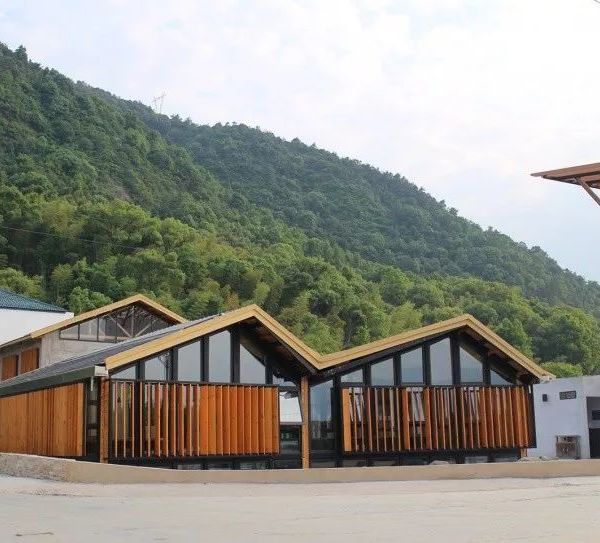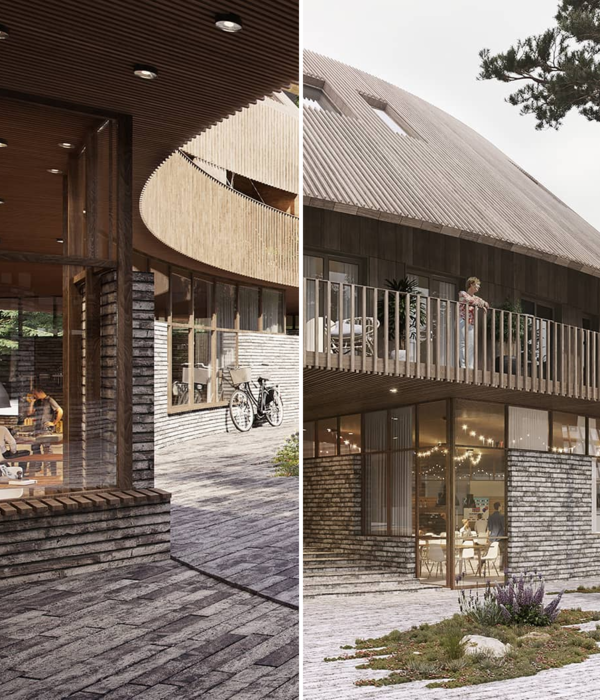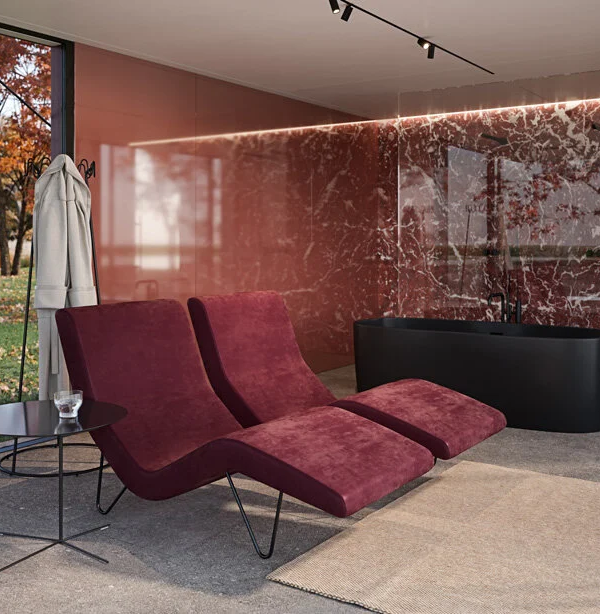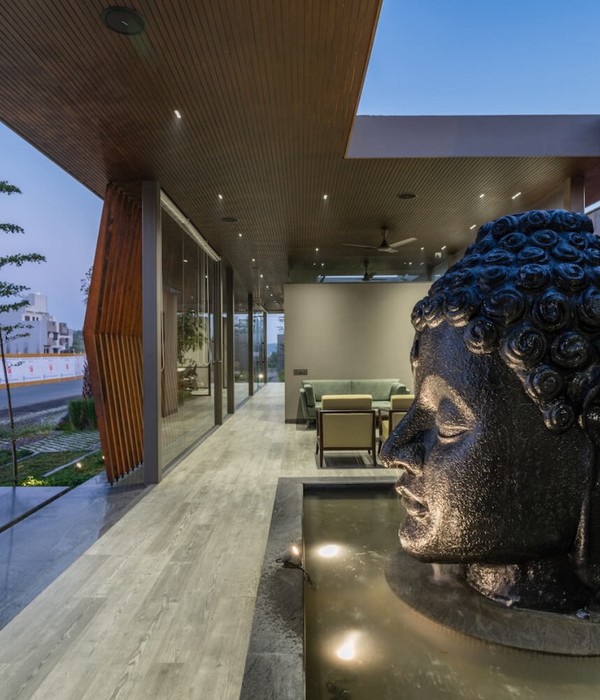城市的美术博物馆需要有身份标识,因为这是它的文化根源。
这是法国设计公司
X-TU
参加的法国
Reims
市博物馆竞赛方案。博物馆位于城市门户,场地环境非常迷人。建筑就独一无二的屹立其上。
整个博物馆的造型像是一个有弧度的弯曲魔方,内部则保持了正方形的平面和结构,可以充分发挥博物馆的功能,领略城市胜景。外表皮是闪闪发光的扭弯铝片,部分进行了彩色的涂层,微妙而光滑表皮让建筑看起来非常感性。金属表皮可以旋转,为建筑遮阳,形成类似于保罗克利绘画般的景象。夜晚,建筑像一个彩色晶体般赫赫发亮。
“The fine arts museum of a city is essential to its identity It is his cultural roots! ”
This fascinating site is predestined to receive this museum. Over the centuries the city limits have continued to oscillate around this point: the “Porte de Mars” which was the entrance of the city. When you look at the tracings of the fortifications of fluctuations in the historical period, we can clearly see this oscillation. The door is persistence … This is the place to anchor!
The excavations show that vibration of the city, around the door. They draw a palimpsest carved in stone of the court. The museum was born of this archaeological origin: its ups and downs halls marry profile searches, its terraces lead to the bottom of the moat, archeology event becomes the scene of the museum! The large mirror behind the bleachers puts you in the lobby while abyss.
The volume anchor site. This is the new door in March! Unit, it refocuses the heterogeneous environment Vertical, it is expressed as a counterpoint to the Hall Boulengrin Courteous, he composes with it, gives it to see, And curving forms, in reverence to the Halle Museum and Hall of dialogue and both sides of the court, Framing the “Field of the Origins of the city” to the old Roman gate!
Volume expresses the oscillation origins: it is a “cube” curved twisted about its central axis, around the “grand staircase” that anchor the project and site. In this rotation, floor plans remain perfectly square and free of structures, fully functional for a museum or exhibition which wraps around, enjoy a variety of views over the city.
The grand staircase, part of a “chambord” four stolen be experienced as a total immersive experience, a hollow volume, a plastic form that generates the building, appropriable by an artist, as a work of Kogler inhabited, it reflects the image of the sky mirrored by its base.
The pivoting of the volume causes the inflections of the facade: sometimes curved and sometimes curved! The overall aesthetic reminds the architectural aesthetics of the interior of the hall!
Made of aluminum blades shimmering champagne, the form is “carossée”. discreetly colored pigments Iriodin incorporated into coating. They accentuate the contours and reflections given by the bending. It’s subtle, smooth and actually quite sensual …
The dress of the building sometimes rises, like a “hem” above the lobby, The profile of these uprisings refers to profiles “in chain” of Halle. Sometimes, the metal blades rotate on themselves, the start field, the front becomes light filter, as a sunshade. It draws shapes in “bubbles” floating in space of the facade, much like clouds, or uncertain forms in a painting by Paul Klee.
At night these floating platforms themselves as a modern stained glass and we can understand their relationship with the stained glass rose windows of ancient cathedrals. They address the golden glow of glass spandrels of the Halles Boulingrin ….
_ MUSEE DES BEAUX ARTS DE REIMS
_ Reims
_ FRANCE
Architects _ X-TU
anouk legendre + nicolas desmazieres
Project Chief Sylvain Raillard
Team
Gaelle Le Borgne – Joan Tarragon –
Stefania Maccagnan – Soo mi Kim –
Pierre-Arthur Thibaudeau – Laurent Dubuis
Client _ Mairie de Reims
Location _ Reims, France
Program _ Competition for the Arts Museum of Reims
Total floor area _ 13,700 m² SHON
Cost _ 35,000,000 €
Competition _ 2012
MORE:
X-TU
,更多请至:
{{item.text_origin}}

