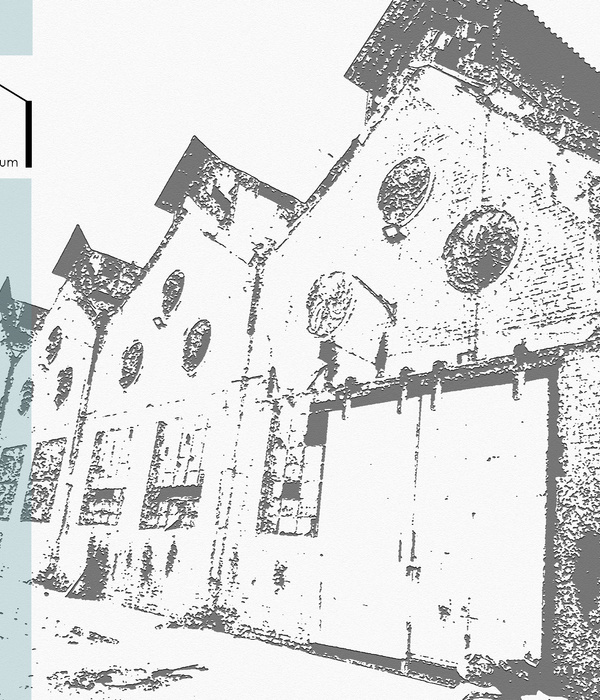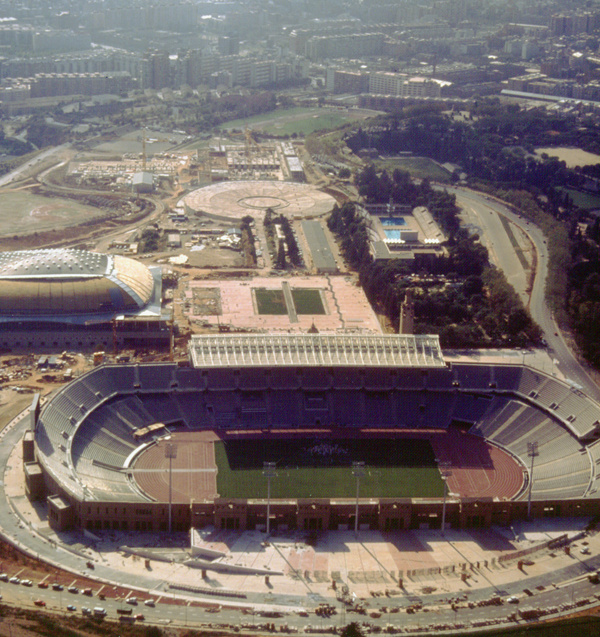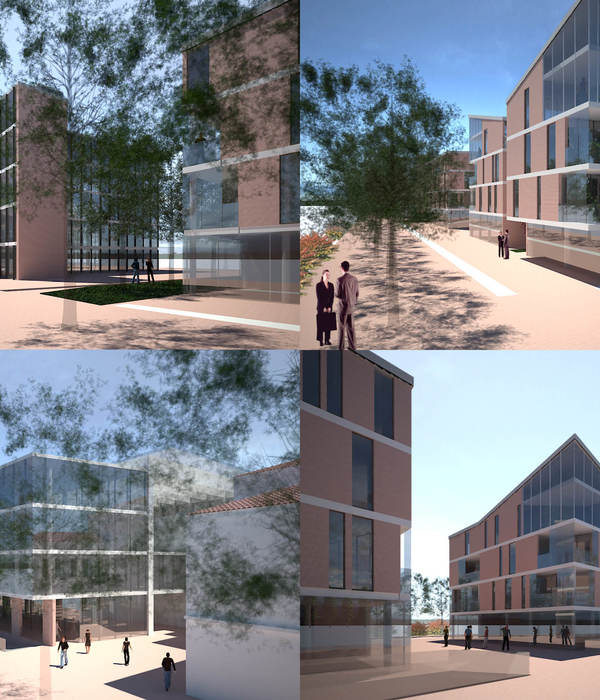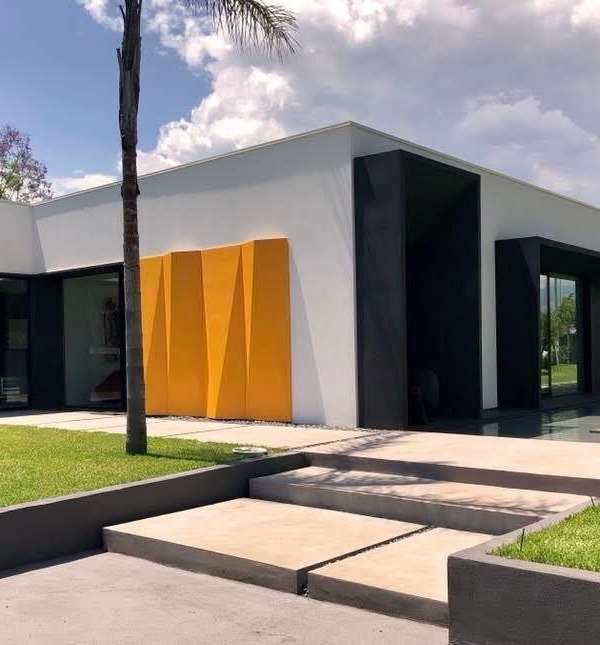在本次扩建之前,Middle West烈酒厂在哥伦布一个中产化社区的10000平方英尺、始建于1920年代的仓库中经营着小批量手工酿酒业务。本次的扩建计划是扩大工厂的产能、更换新的酿酒设备(包括50英尺和35英尺高的蒸馏器、几个大型糖化罐)、重新设计公共品酒室、瓶装产品店和办公室。为了能容纳这些空间和设备,设计者将仓库建筑原有的钢弓桁架和木质屋顶的中心部分被拆除,打造了一个新的、50英尺高的分层钢结构,并将其嵌入到新的地基上。新结构完全由Kalwall面板所覆盖,从外观上看像是一座白色的塔楼,在白天十分显眼,在夜间则具有灯塔般的发光效果。
Middle West Spirits operated their artisan small batch distillery business from a 10,000 square foot,1920’s era historic warehouse structure in a quickly gentrifying urban neighborhood of Columbus for several years before deciding to expand.Their plans to increase their capacity required new distillery equipment, including stills of 50 feet and 35 feet in height and several large mashing tanks, as well as a public tasting room, bottle shop and offices.To accommodate this equipment, a center portion of the original steel bow truss and wood roof was removed and a new 50 foot tall, tiered steel structure was inserted over new foundations below. The new structure was clad entirely in Kalwall panels creating a monolithic white tower with a both striking and subtle daytime presence and a glowing, beacon-like quality at night.
▼项目概览,Overall view © Brad Feinknopt
▼立面入口处,Entrance © Brad Feinknopt
▼其它立面,Facade © Brad Feinknopt
品酒室和相邻的私密多功能厅的设计选择和裸露天花板的结构,复古的吧台和座椅上方安装了新的天窗。设计者在临街的墙壁上安装了一大组可折叠的窗户,同过这种方式,能够使该酿酒厂的零售区更加热闹并且融入社区的娱乐之中。在公共空间的后面是生产区,这里设有一系列工业钢结构的夹层,一直延伸到蒸馏室的最上层,为工作人员的操作和维护以及公众参观提供通道。二层布置了一个公共教育空间,透过这里的无框玻璃窗可以欣赏到附近的景色。
The tasting room and adjacent private function room feature exposed ceiling structure with a new skylight over an antique bar and seating.A large set of collapsible window panels open to a street-side patio. In this way, the re-imagined distillery directly participates in and amplifies the lively retail and entertainment neighborhood. Behind the public spaces, the production area features a series of industrial, steel-structured mezzanine levels climbing to the uppermost sections of the stills to provide access for operations and maintenance and for public tours.The second level includes a public education space with a projecting frameless glass window to capture views of the neighborhood.
▼吧台和品酒区,Bar and tasting area © Brad Feinknopt
▼私密的多功能厅,Private function room © Brad Feinknopt
▼二层的公共教育空间,Public education space © Brad Feinknopt
▼生产区概览,Workspace overview © Brad Feinknopt
本项目中独特的挑战是极其有限的场地和计划扩建的规模。在施工的早期阶段,设计者在桶装的拱形屋顶处开了一个洞,从其内部组装了五层钢框架结构,在框架完成后,又使用起重机将高大的蒸馏器穿过这些钢结构进行放置。生产空间是工厂中的高危空间,在这里需要设置防爆墙和防爆照明装置。
The extremely limited site and the scale of the addition presented unique challenges for the project. In its early phase of construction, a hole was created in the barrel-vault roof and 5 stories of structural steel framing assembled from within. At the framing completion, the tall stills were threaded by crane through the steel structure, with inches to spare.The production space is considered a high hazard space, requiring blast walls and explosion-proof lighting fixtures throughout.
▼翻新的设备,Refurbished equipment © Brad Feinknopt
▼巨大的蒸馏器,The huge still © Brad Feinknopt
▼俯瞰工厂与顶部的天窗,Overlooking the factory with skylights from the top © Brad Feinknopt
扩建部分的单一性、整体性及其与场地脱节的关系形成了最终成果的模糊性——项目本质是一座比例并不鲜明的塔楼。它与旧仓库外观上的对比解释了其“附属建筑”的身份——作为现有建筑(“宿主”)的附加物(“寄生”关系),同时也改变了原始结构的基本特征。
The singular, monolithic nature of the addition and its disconnected relationship with the ground plane create an ambiguity of scale-at its essence, a scaleless tower.Its contrasting relationship with the historic warehouse clearly illustrate its role as a“parabuilding”-that is, an addition or alteration (“parasite”) to an existing building(“host”)that transforms the essential character of the original structure.
▼夜览,Night view © Brad Feinknopt
{{item.text_origin}}












